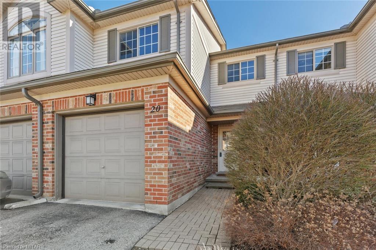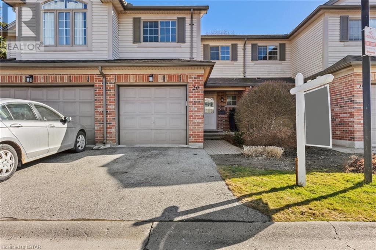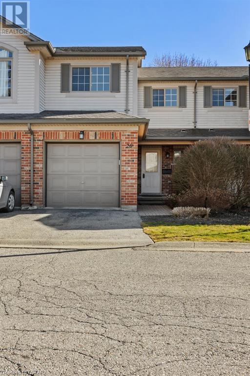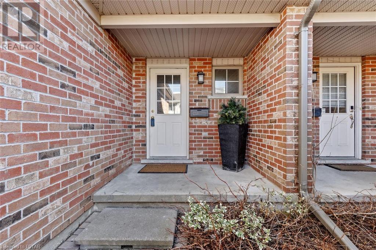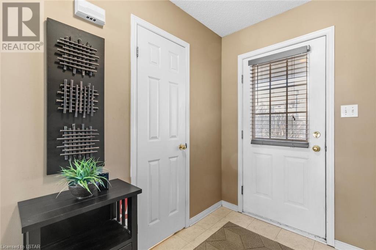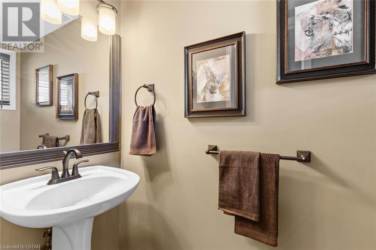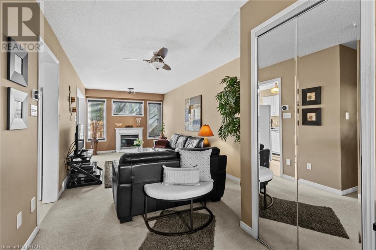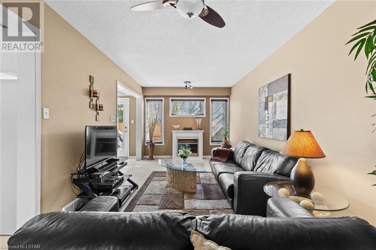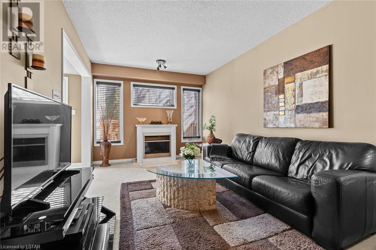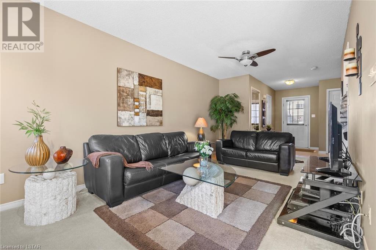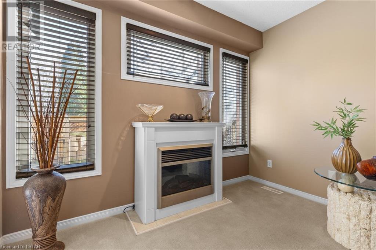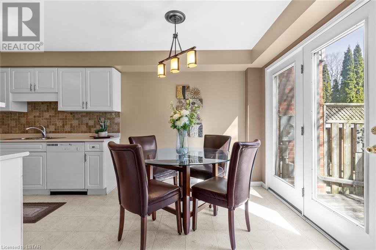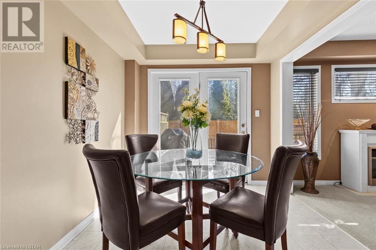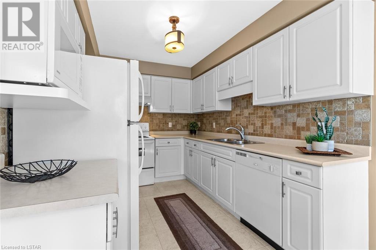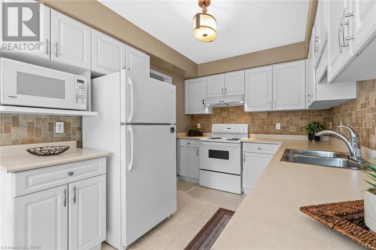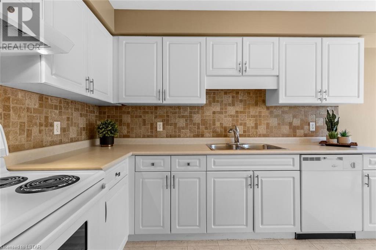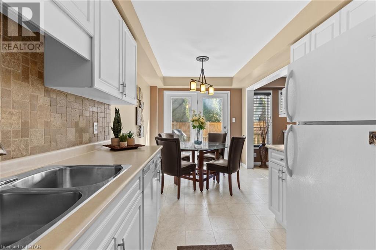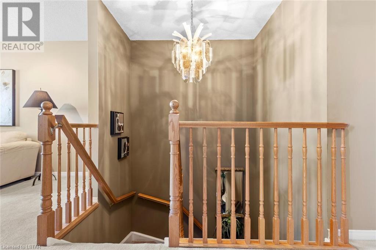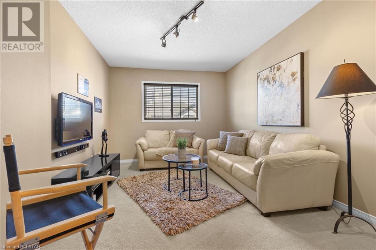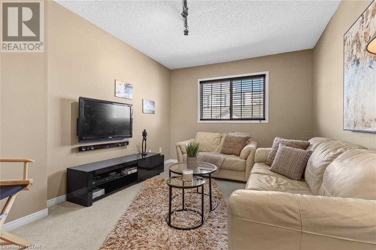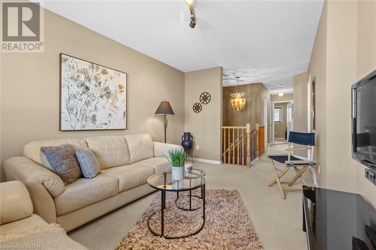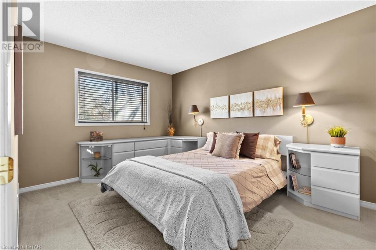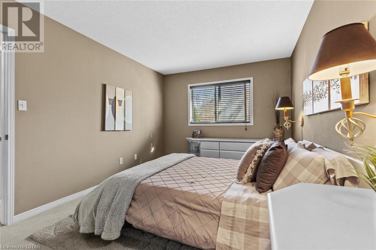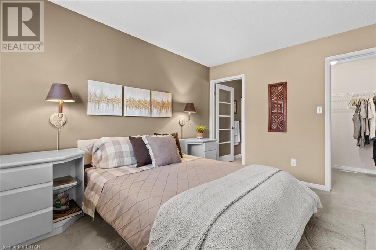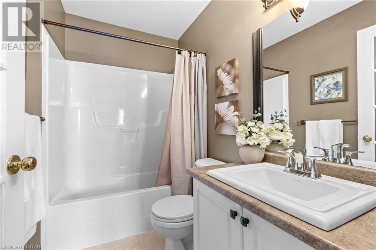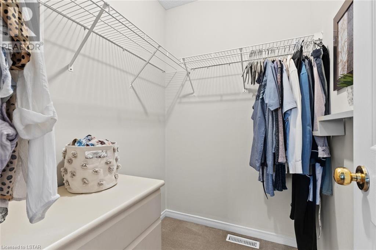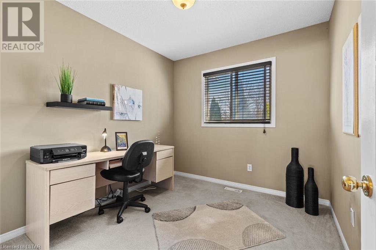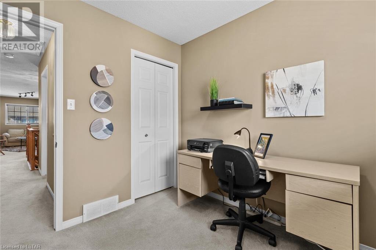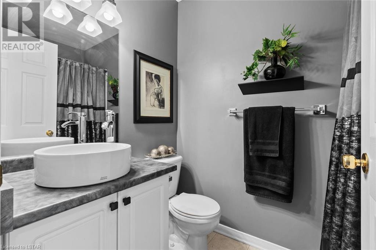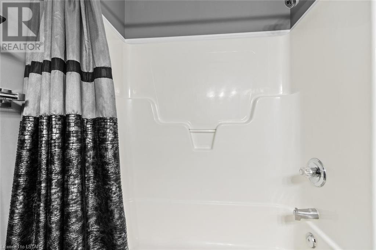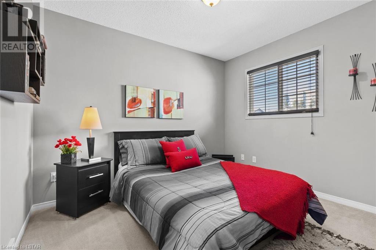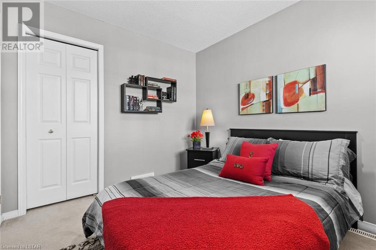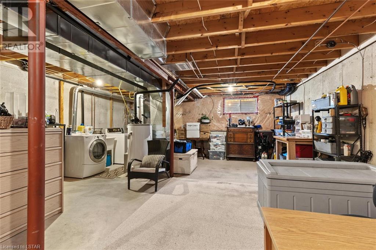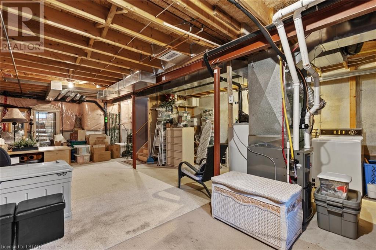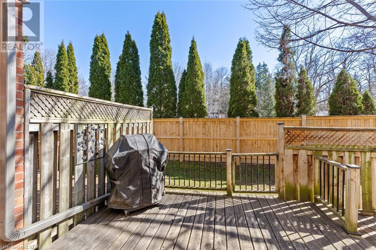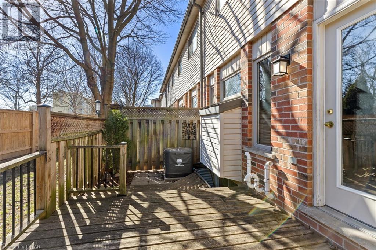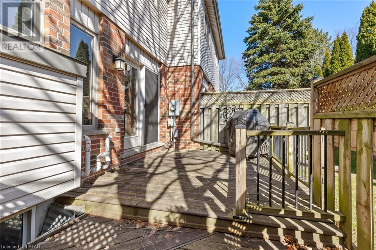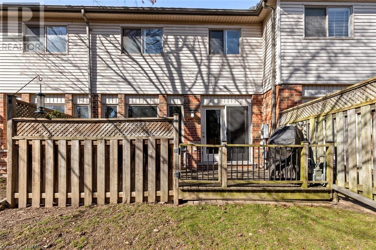505 Proudfoot Lane Unit# 20 London, Ontario N6H 5N8
$519,900Maintenance, Insurance, Landscaping, Property Management
$452.19 Monthly
Maintenance, Insurance, Landscaping, Property Management
$452.19 MonthlyWelcome to this well-maintained 2 story with single car garage townhouse/condominium in quiet, centrally-located area of London. This 3 bedroom, 2.5 bath with master ensuite and walk-in closet is nicely situated at the end of the complex, offering privacy away from traffic and backing onto vacant land. Enter into a specious foyer with 2pc bath leads to warm, inviting and full of natural light living room with added electric fire place. Convenient and bright dining area of the kitchen leads to private and fully gated deck to enjoy barbeque and warm weather. Upper level offers large master bedroom featuring full 4pc ensuite and walk-in closet, 2 good size bedrooms along with another full 4pc bathroom. Upper level loft/family room with tons of natural light completes the 2nd floor. Unspoiled basement is awaiting your finishing touches. Excellent location, trails, parks, shopping and all other amenities within walking distance. (id:19173)
Property Details
| MLS® Number | 40551073 |
| Property Type | Single Family |
| Amenities Near By | Golf Nearby, Place Of Worship, Playground, Public Transit, Schools, Shopping |
| Equipment Type | Furnace |
| Features | Automatic Garage Door Opener |
| Parking Space Total | 2 |
| Rental Equipment Type | Furnace |
Building
| Bathroom Total | 3 |
| Bedrooms Above Ground | 3 |
| Bedrooms Total | 3 |
| Appliances | Dishwasher, Dryer, Refrigerator, Stove, Washer, Window Coverings, Garage Door Opener |
| Architectural Style | 2 Level |
| Basement Development | Unfinished |
| Basement Type | Full (unfinished) |
| Construction Style Attachment | Attached |
| Cooling Type | Central Air Conditioning |
| Exterior Finish | Brick, Vinyl Siding |
| Fireplace Present | Yes |
| Fireplace Total | 1 |
| Half Bath Total | 1 |
| Heating Fuel | Natural Gas |
| Heating Type | Forced Air |
| Stories Total | 2 |
| Size Interior | 1300 |
| Type | Row / Townhouse |
| Utility Water | Municipal Water |
Parking
| Attached Garage |
Land
| Access Type | Road Access |
| Acreage | No |
| Land Amenities | Golf Nearby, Place Of Worship, Playground, Public Transit, Schools, Shopping |
| Sewer | Municipal Sewage System |
| Size Total Text | Unknown |
| Zoning Description | H R5-7 R9-7 H36 |
Rooms
| Level | Type | Length | Width | Dimensions |
|---|---|---|---|---|
| Second Level | Full Bathroom | Measurements not available | ||
| Second Level | Family Room | 15'0'' x 9'6'' | ||
| Second Level | 4pc Bathroom | Measurements not available | ||
| Second Level | Bedroom | 10'6'' x 9'0'' | ||
| Second Level | Bedroom | 9'6'' x 8'6'' | ||
| Second Level | Primary Bedroom | 13'6'' x 10'0'' | ||
| Main Level | 2pc Bathroom | Measurements not available | ||
| Main Level | Kitchen | 10'4'' x 9'0'' | ||
| Main Level | Dining Room | 9'0'' x 9'0'' | ||
| Main Level | Living Room | 23'0'' x 10'0'' | ||
| Main Level | Foyer | 7'3'' x 8'8'' |
https://www.realtor.ca/real-estate/26598209/505-proudfoot-lane-unit-20-london

