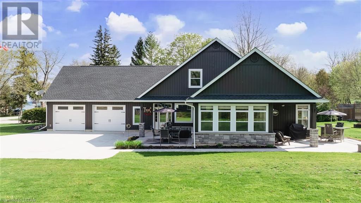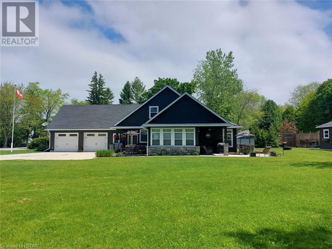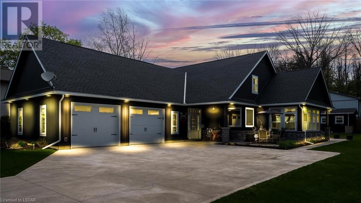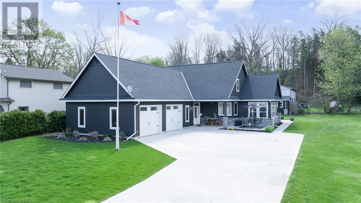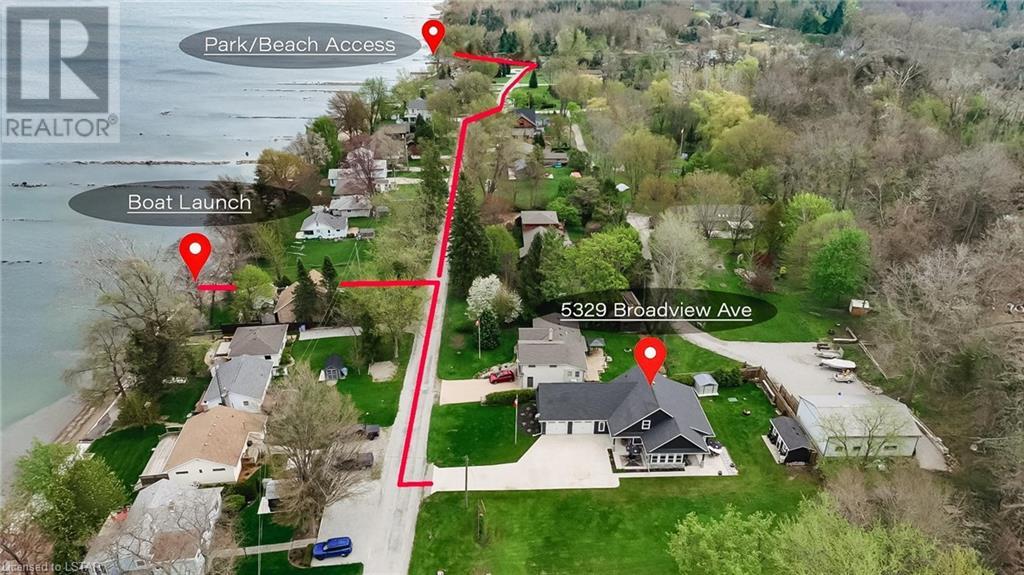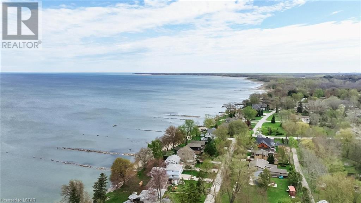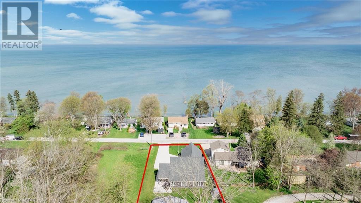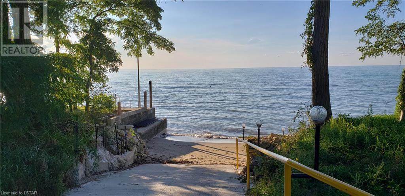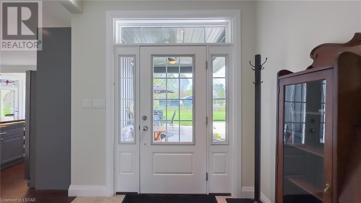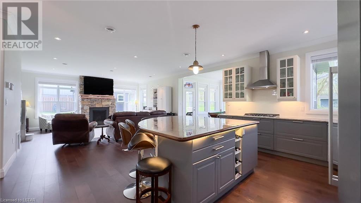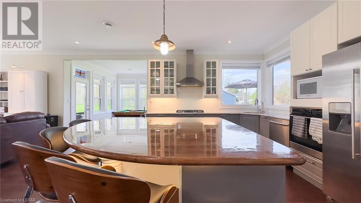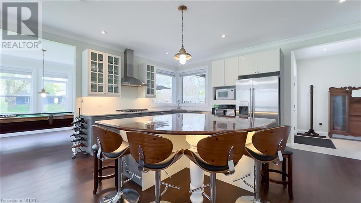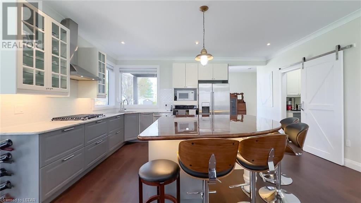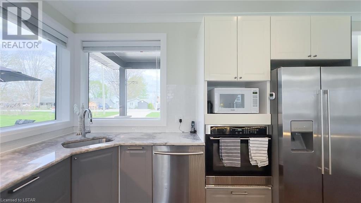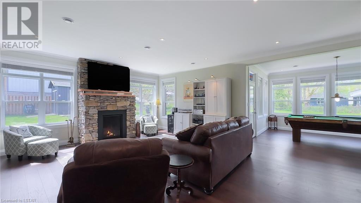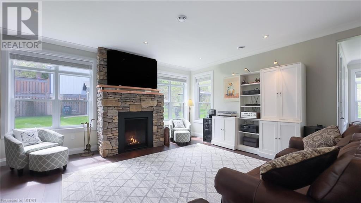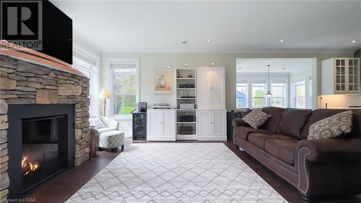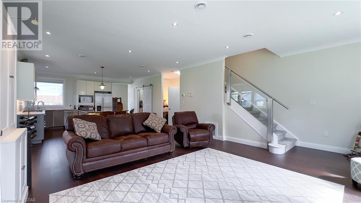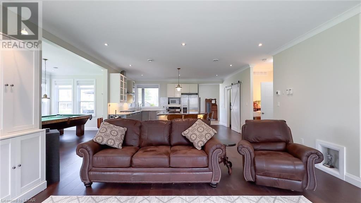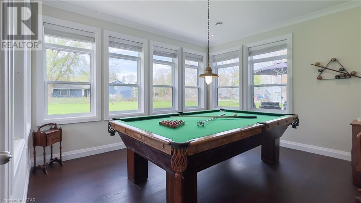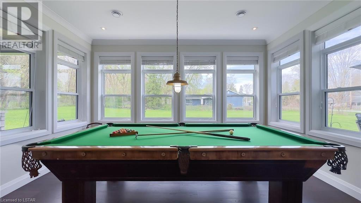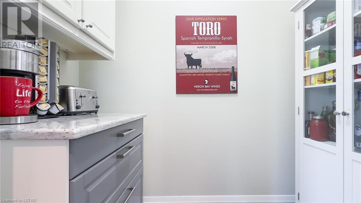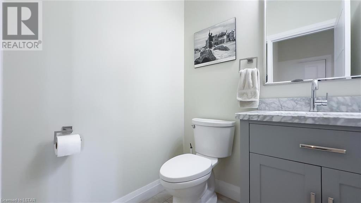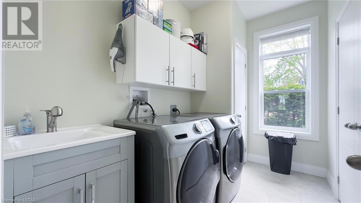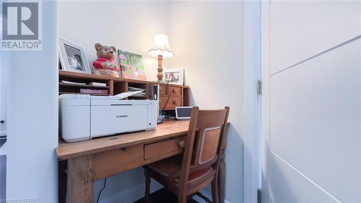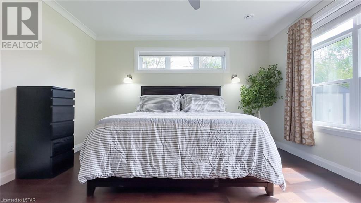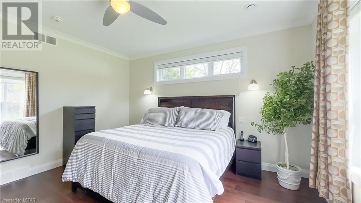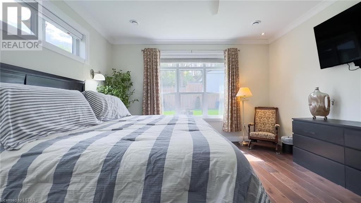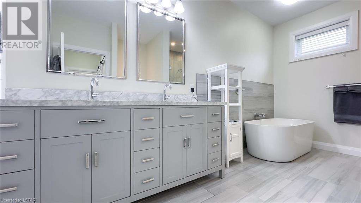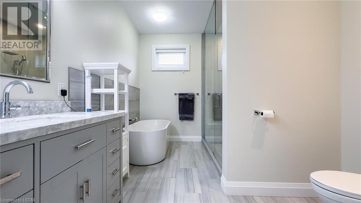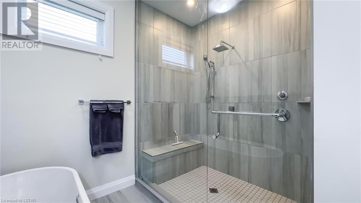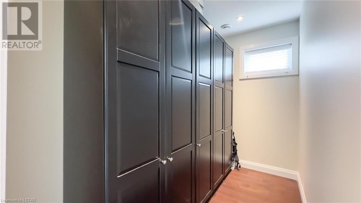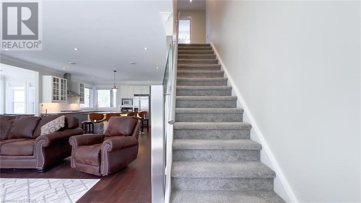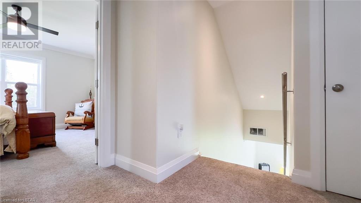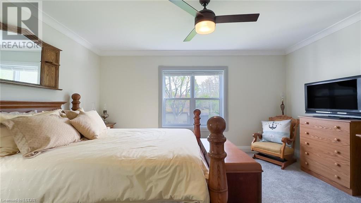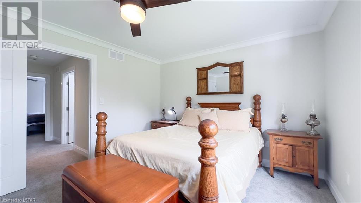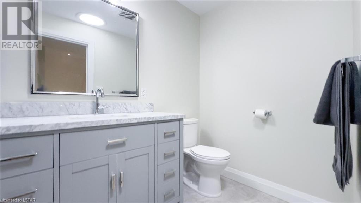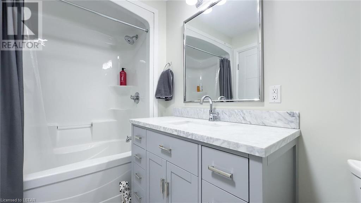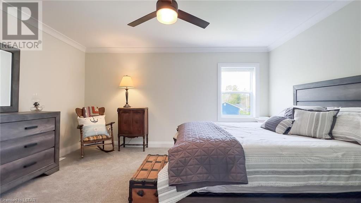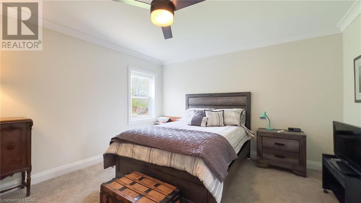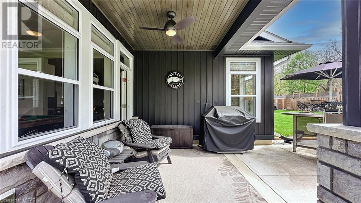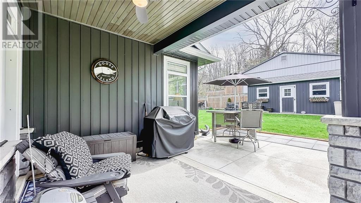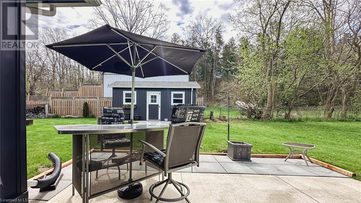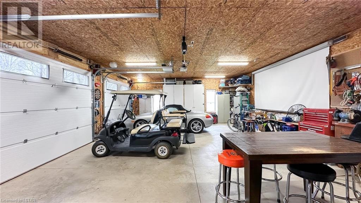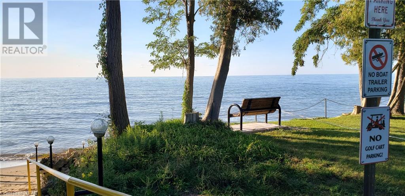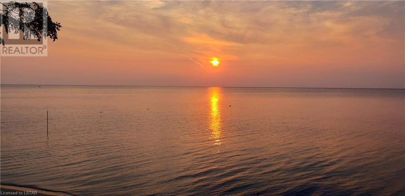3 Bedroom
3 Bathroom
2228
2 Level
Central Air Conditioning
In Floor Heating, Forced Air, Radiant Heat
Landscaped
$1,690,000
Beautiful custom-designed home. Sounds like a dream! From the stunning Lake Huron views to the meticulously crafted features, it's clear that every detail has been carefully considered. The combination of custom windows, doors, trim, and crown molding adds a touch of elegance throughout the space, complemented by the warmth of the custom oversized gas fireplace with imported Canyon Stone and stainless and copper trim. The home's construction on an engineered concrete slab with foam-filled exterior walls ensures durability and energy efficiency, while features like the 40-year shingles, gutter guards, and 200 amp electrical service offer peace of mind for years to come. The interior/exterior LED lighting adds both ambiance and efficiency to the home to go along with forced air gas, programmable thermostat, lifebreath and in-floor heat in the house and garage. The kitchen is undoubtedly a highlight, with its custom design, granite countertops, subway tile backsplash, and stainless steel appliances. The custom island with a maple top and pantry with a coffee center provide both style and functionality. The oversized master bedroom with a custom ensuite and walk-in closet offers a luxurious retreat, complete with a custom shower, double vanity, and soaker tub. Additional conveniences like main floor laundry and a powder room add to the home's practicality. Outside, the oversized garage with 10' ceilings and insulated doors, concrete driveway, concrete patios with ceiling fans, custom stone exterior finishes, shop/studio, utility shed, and custom landscaping with a fire pit create an inviting outdoor space perfect for enjoying those beautiful Lake Huron sunsets. Overall, this home truly embodies luxury, comfort, and functionality, offering a one-of-a-kind living experience in a breathtaking location. (id:19173)
Property Details
|
MLS® Number
|
40577322 |
|
Property Type
|
Single Family |
|
Amenities Near By
|
Beach, Golf Nearby, Park, Place Of Worship |
|
Communication Type
|
Fiber |
|
Equipment Type
|
Propane Tank |
|
Features
|
Cul-de-sac, Conservation/green Belt, Country Residential, Automatic Garage Door Opener |
|
Parking Space Total
|
10 |
|
Rental Equipment Type
|
Propane Tank |
|
Structure
|
Workshop, Shed |
Building
|
Bathroom Total
|
3 |
|
Bedrooms Above Ground
|
3 |
|
Bedrooms Total
|
3 |
|
Age
|
New Building |
|
Appliances
|
Dishwasher, Dryer, Oven - Built-in, Refrigerator, Satellite Dish, Washer, Gas Stove(s), Hood Fan, Window Coverings, Garage Door Opener |
|
Architectural Style
|
2 Level |
|
Basement Type
|
None |
|
Construction Style Attachment
|
Detached |
|
Cooling Type
|
Central Air Conditioning |
|
Exterior Finish
|
Stone, Vinyl Siding |
|
Fire Protection
|
Smoke Detectors |
|
Foundation Type
|
Poured Concrete |
|
Half Bath Total
|
1 |
|
Heating Fuel
|
Natural Gas, Propane |
|
Heating Type
|
In Floor Heating, Forced Air, Radiant Heat |
|
Stories Total
|
2 |
|
Size Interior
|
2228 |
|
Type
|
House |
|
Utility Water
|
Municipal Water |
Parking
Land
|
Access Type
|
Water Access, Road Access |
|
Acreage
|
No |
|
Land Amenities
|
Beach, Golf Nearby, Park, Place Of Worship |
|
Landscape Features
|
Landscaped |
|
Sewer
|
Septic System |
|
Size Depth
|
148 Ft |
|
Size Frontage
|
75 Ft |
|
Size Total Text
|
Under 1/2 Acre |
|
Zoning Description
|
R-6 |
Rooms
| Level |
Type |
Length |
Width |
Dimensions |
|
Second Level |
4pc Bathroom |
|
|
10' x 5'6'' |
|
Second Level |
Bedroom |
|
|
15'0'' x 12'4'' |
|
Second Level |
Bedroom |
|
|
15'0'' x 11'9'' |
|
Main Level |
2pc Bathroom |
|
|
Measurements not available |
|
Main Level |
5pc Bathroom |
|
|
14' x 9' |
|
Main Level |
Primary Bedroom |
|
|
14'8'' x 14'0'' |
|
Main Level |
Dining Room |
|
|
15'0'' x 11'6'' |
|
Main Level |
Kitchen |
|
|
33' x 17' |
https://www.realtor.ca/real-estate/26843219/5329-broadview-avenue-lambton-shores

