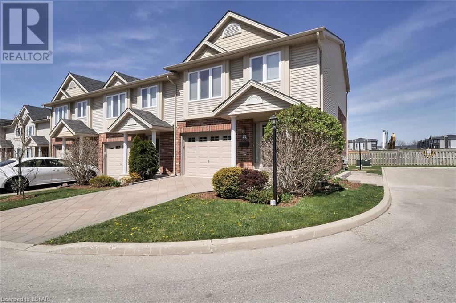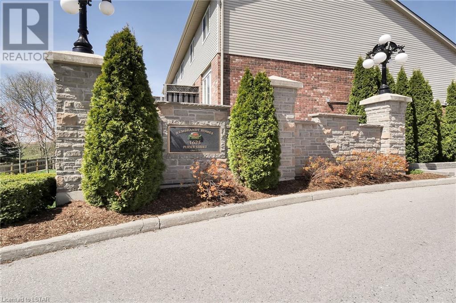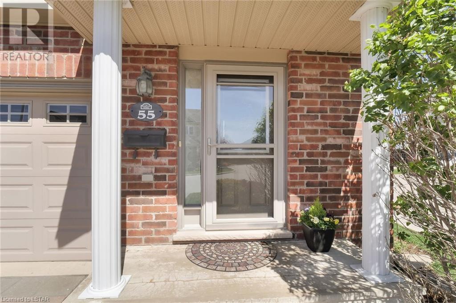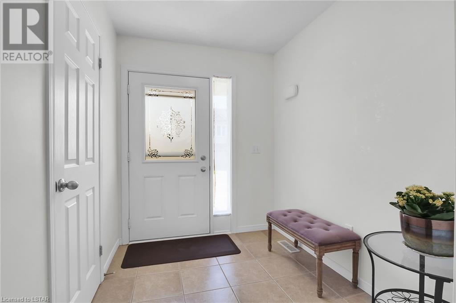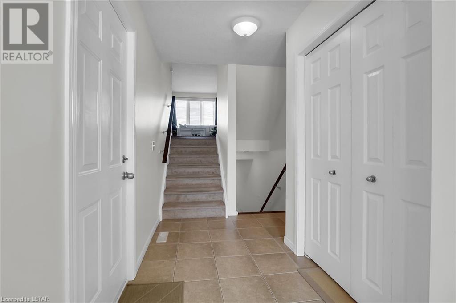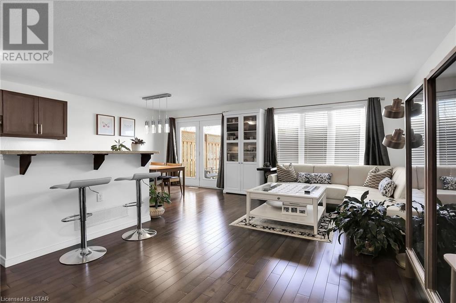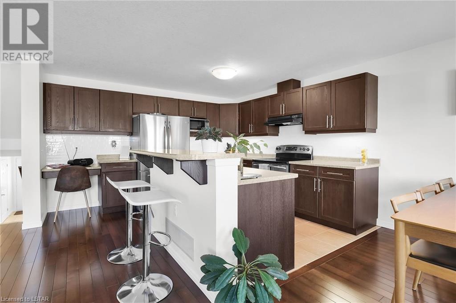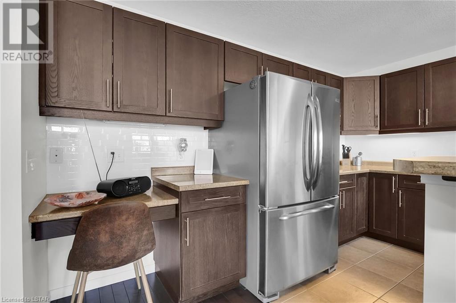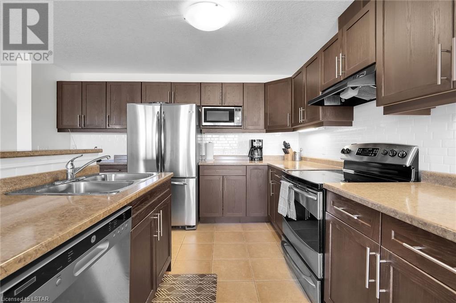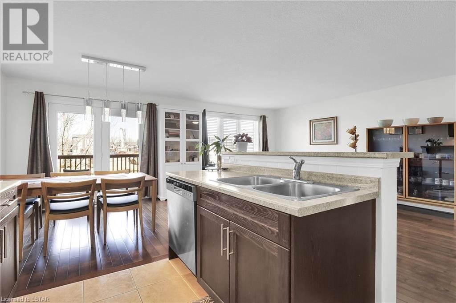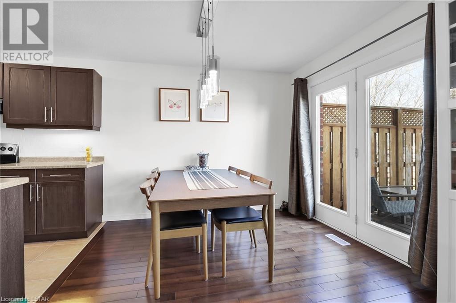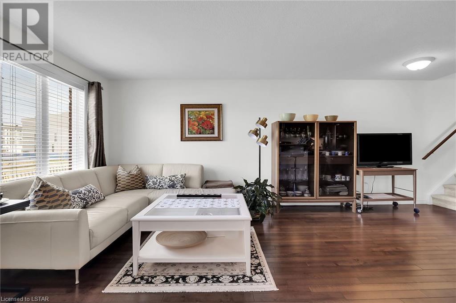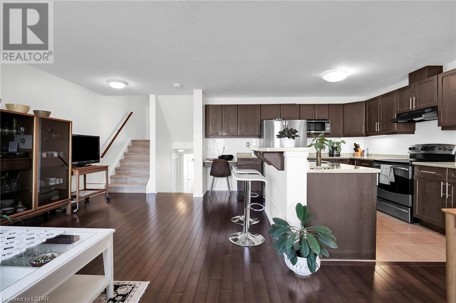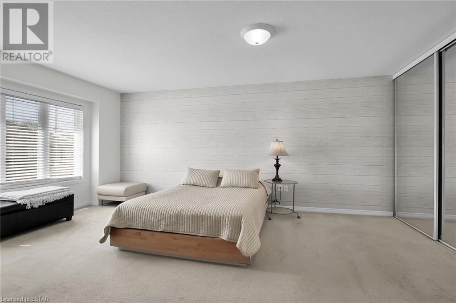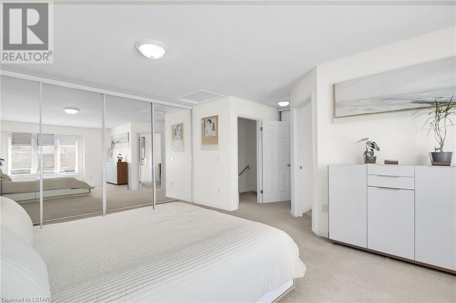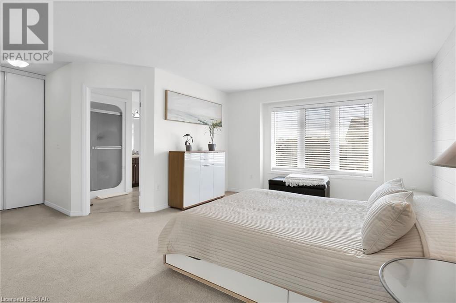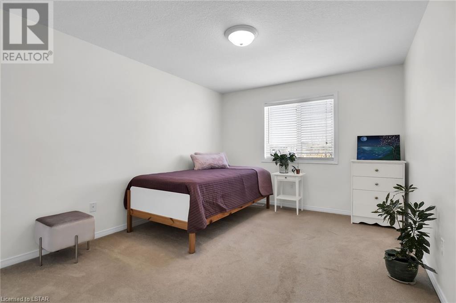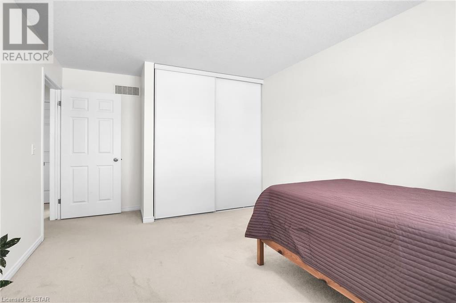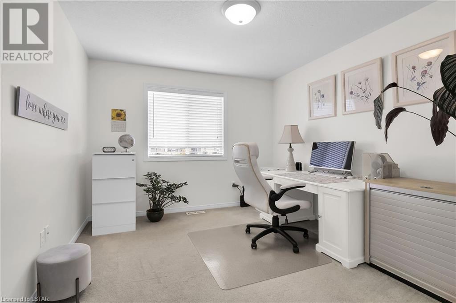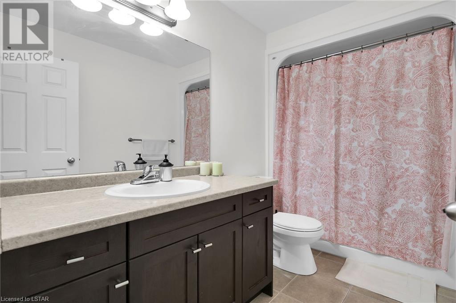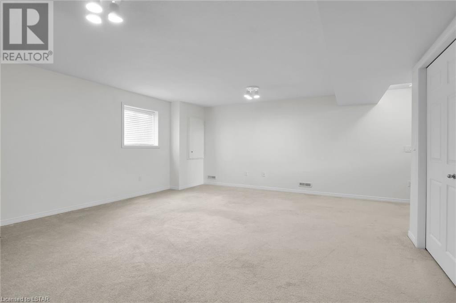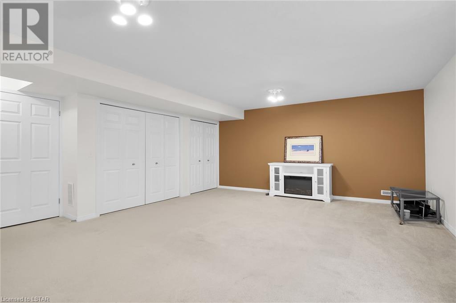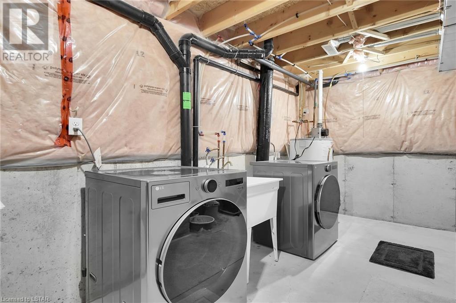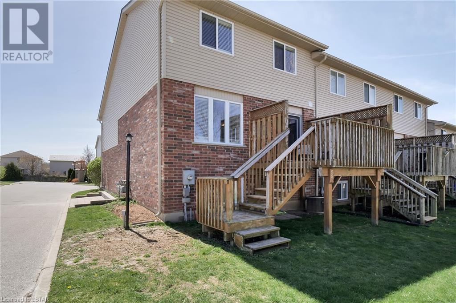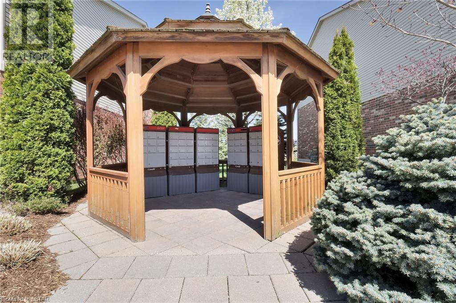55-1625 Purser Street Street London, Ontario N5V 0A7
$569,900Maintenance, Insurance, Landscaping, Property Management
$307.98 Monthly
Maintenance, Insurance, Landscaping, Property Management
$307.98 MonthlyThis private end unit with a garage in the Wyngate complex is a wonderful place for you to call home. The split-level design with three bedrooms and 2.5 bathrooms is perfect for modern living. The open-concept kitchen-living area with an island workspace and a 10x10 deck adds to the appeal, providing a great space for everyday living and entertaining. The interior features such as rich hardwood floors, elegant ceramic tiles, largess window's create a luxurious and comfortable atmosphere. The lower level's spacious and bright family area is a great bonus for hosting gatherings and spending quality time with loved ones. The large master bedroom with sunrise views and an adjoining en-suite bath offers a peaceful retreat within the home. Overall, this home offers a wonderful blend of style, comfort, and practicality in a convenient location near schools and shopping centers. It's indeed an exceptional opportunity for anyone looking for a stylish and comfortable home in a well-maintained community. (id:19173)
Property Details
| MLS® Number | 40555310 |
| Property Type | Single Family |
| Amenities Near By | Public Transit, Shopping |
| Equipment Type | Water Heater |
| Features | Southern Exposure, Paved Driveway |
| Parking Space Total | 2 |
| Rental Equipment Type | Water Heater |
Building
| Bathroom Total | 4 |
| Bedrooms Above Ground | 3 |
| Bedrooms Total | 3 |
| Appliances | Dishwasher, Dryer, Refrigerator, Stove, Washer |
| Basement Development | Partially Finished |
| Basement Type | Full (partially Finished) |
| Constructed Date | 2009 |
| Construction Style Attachment | Attached |
| Cooling Type | Central Air Conditioning |
| Exterior Finish | Brick, Vinyl Siding |
| Half Bath Total | 1 |
| Heating Fuel | Natural Gas |
| Heating Type | Forced Air |
| Size Interior | 2000 |
| Type | Row / Townhouse |
| Utility Water | Municipal Water |
Parking
| Attached Garage |
Land
| Acreage | No |
| Land Amenities | Public Transit, Shopping |
| Landscape Features | Landscaped |
| Sewer | Municipal Sewage System |
| Zoning Description | R5-5 |
Rooms
| Level | Type | Length | Width | Dimensions |
|---|---|---|---|---|
| Second Level | Dining Room | 9'2'' x 8'3'' | ||
| Second Level | Living Room | 18'6'' x 10'11'' | ||
| Second Level | Kitchen | 10'6'' x 8'3'' | ||
| Third Level | 4pc Bathroom | Measurements not available | ||
| Third Level | Primary Bedroom | 19'9'' x 12'1'' | ||
| Main Level | 2pc Bathroom | Measurements not available | ||
| Main Level | Foyer | 7'4'' x 5'8'' | ||
| Main Level | Foyer | 7'5'' x 5'8'' | ||
| Upper Level | 4pc Bathroom | Measurements not available | ||
| Upper Level | 4pc Bathroom | Measurements not available | ||
| Upper Level | Bedroom | 11'8'' x 9'4'' | ||
| Upper Level | Bedroom | 13'0'' x 10'0'' |
https://www.realtor.ca/real-estate/26831932/55-1625-purser-street-street-london

