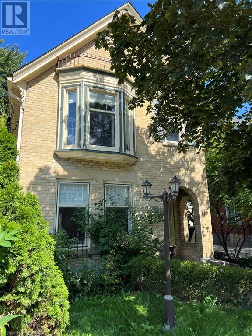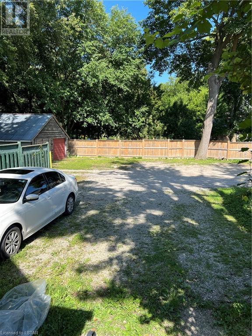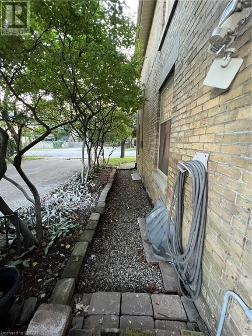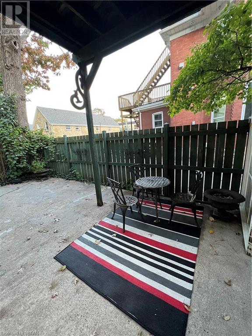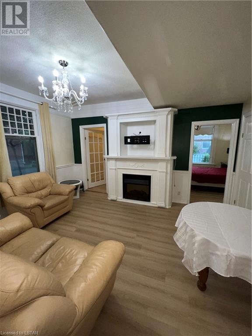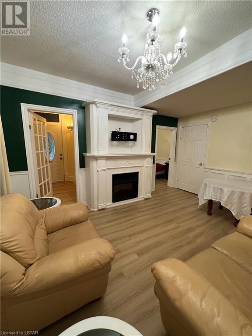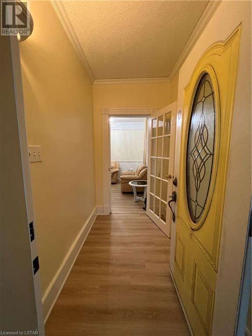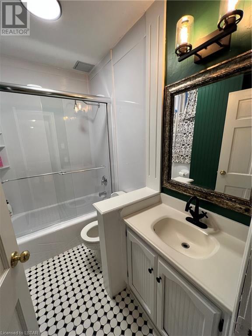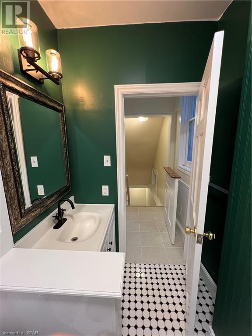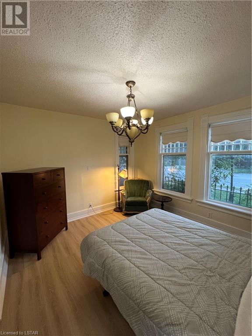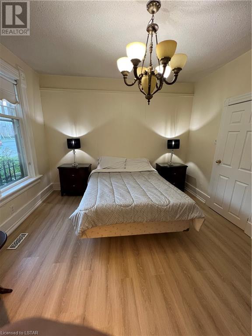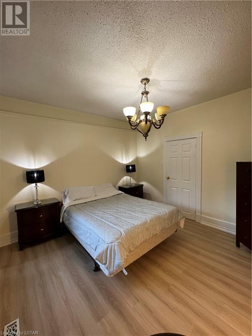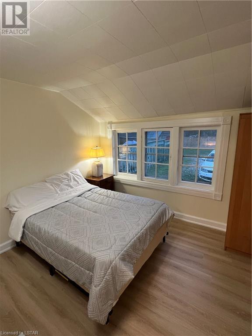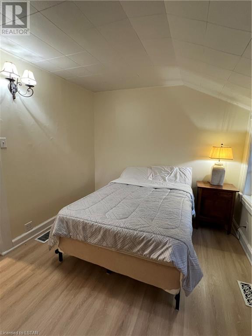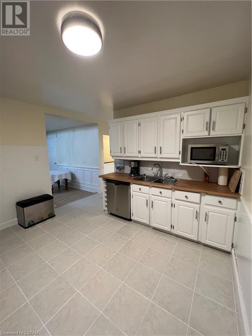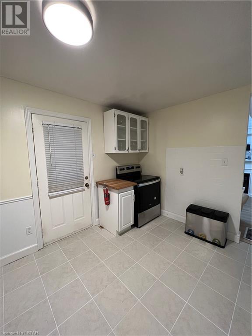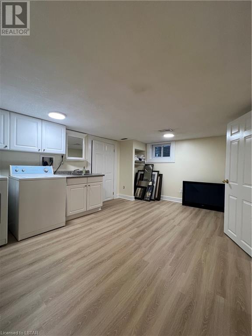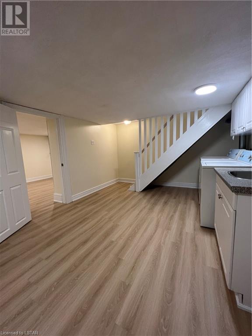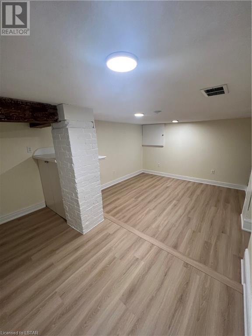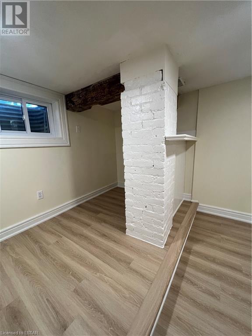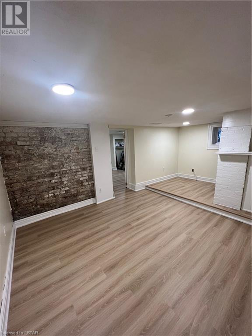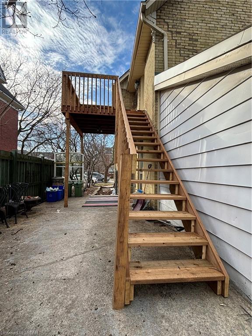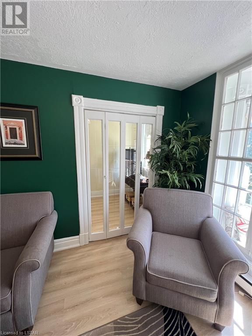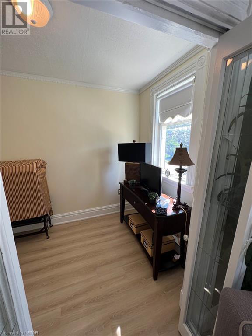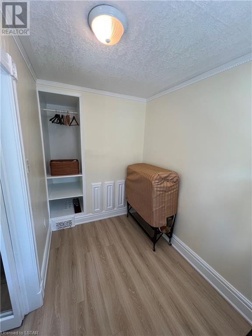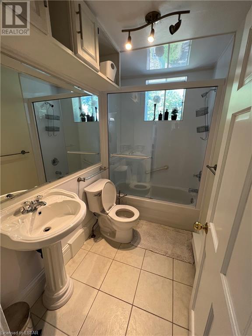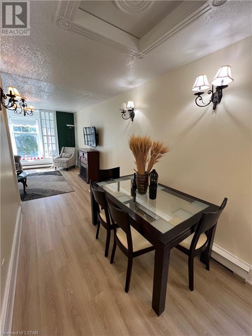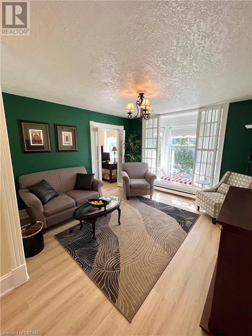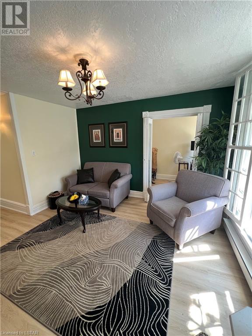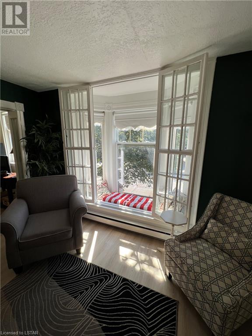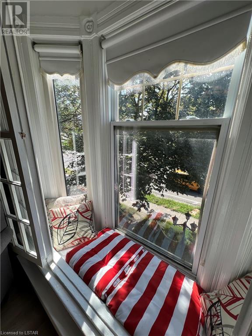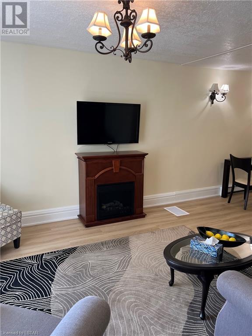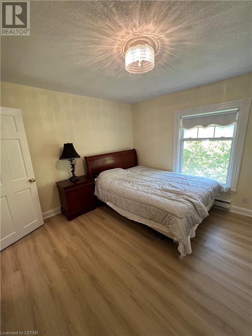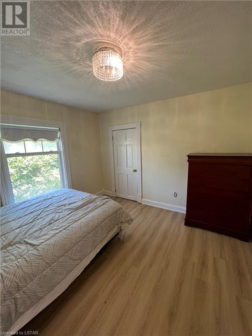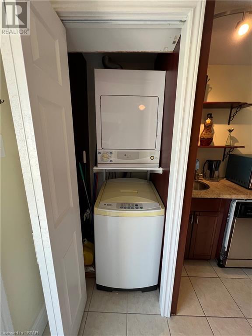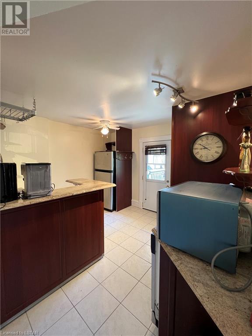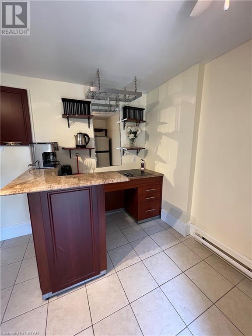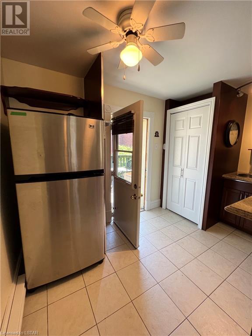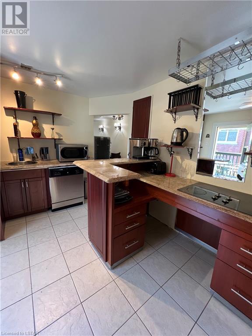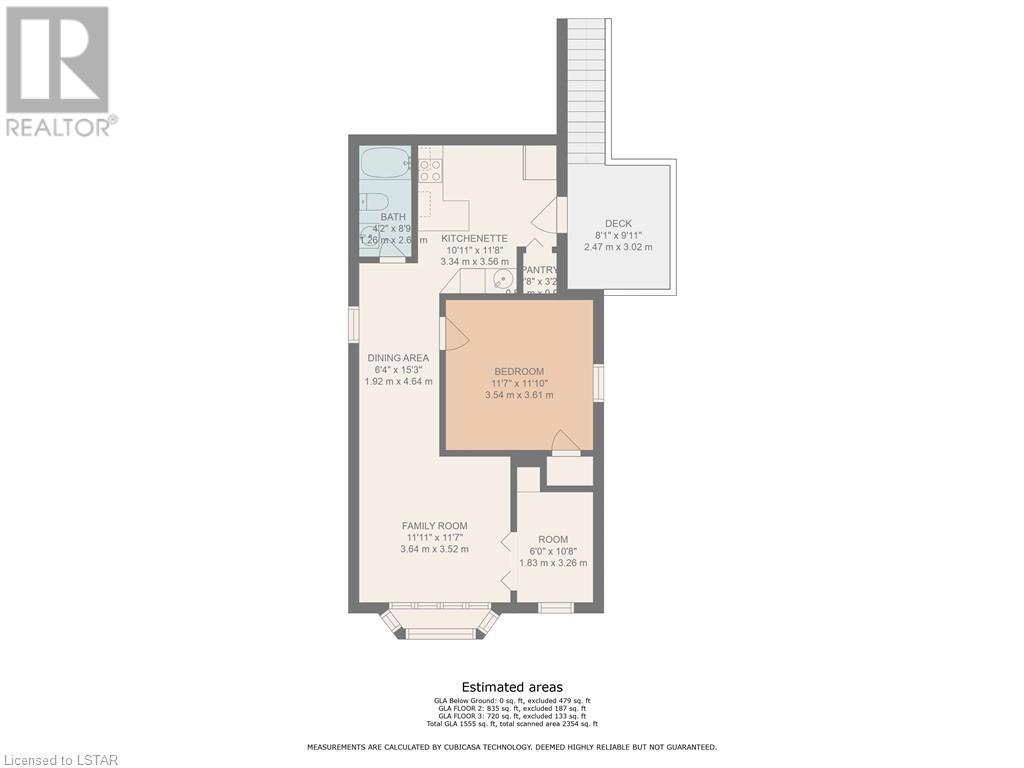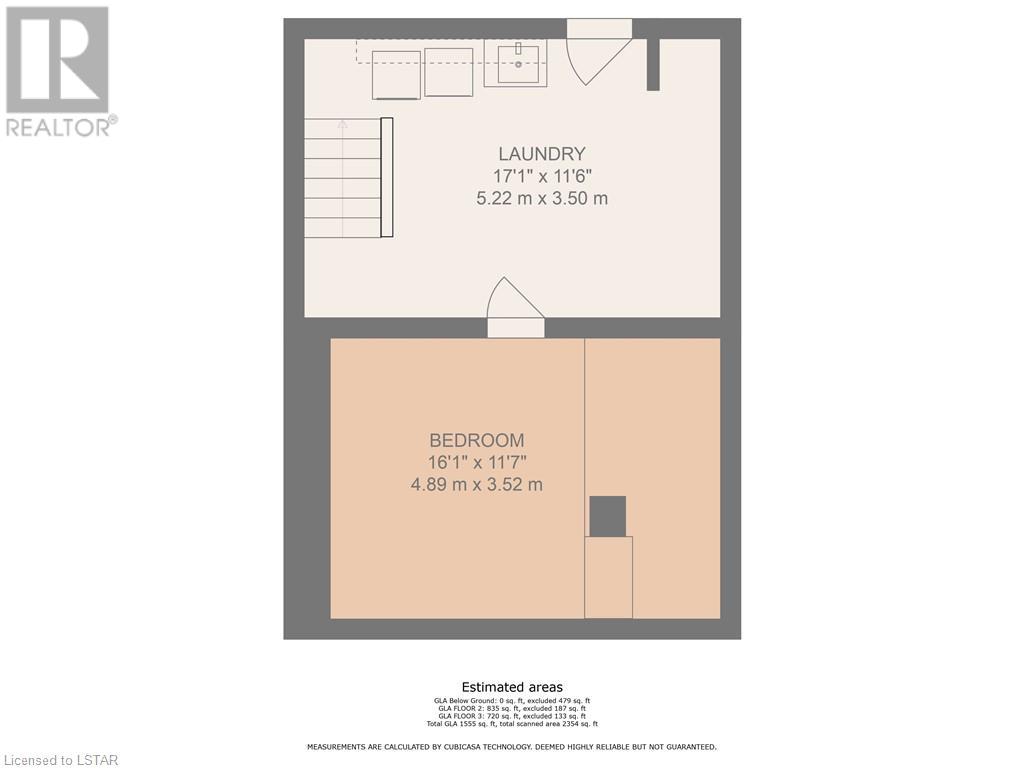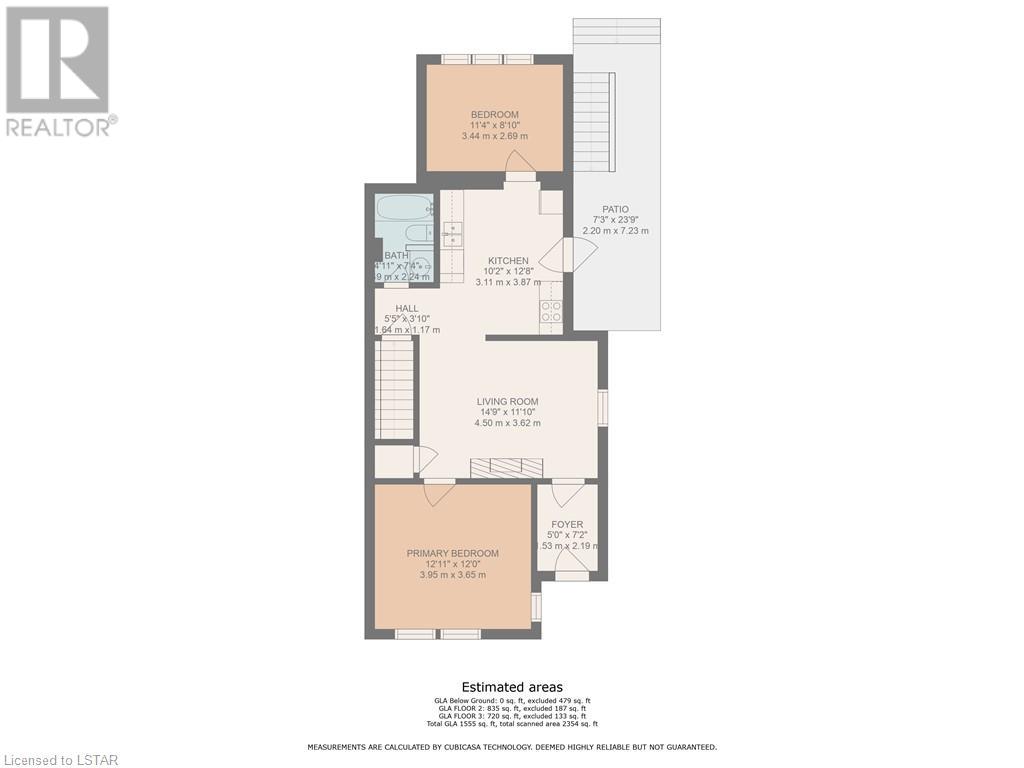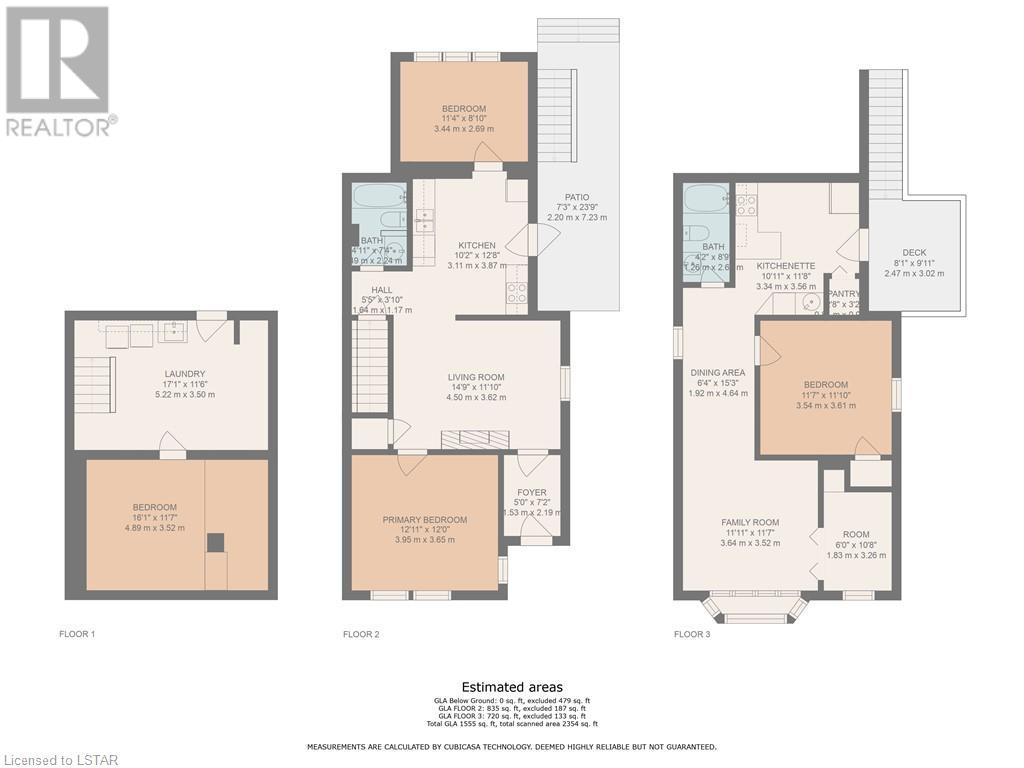3 Bedroom
2 Bathroom
2354
2 Level
Fireplace
None
Forced Air
$699,999
This lovely well maintained yellow brick home is a legal duplex centrally located on the edge of OEV and Woodfield. There has rarely been a vacancy. The main floor has 2 large bedrooms plus a basement with additional room. The upper has 1 bedroom plus den, both with in suite laundry. Lots of parking in rear. Separately metered and tenants pay utilities. Recent upgrades (all done in 2023) include flooring throughout, painted, new exterior stairs and deck, kitchens have been refreshed (cabinets and faucets). Basement stairs have been capped and stabilized in 2023. Property is being sold fully furnished excluding tenants belongings. Combined rents $3945/month leased until Dec 2024 (upper), and March 2025 (main). (id:19173)
Property Details
|
MLS® Number
|
40572504 |
|
Property Type
|
Single Family |
|
Amenities Near By
|
Playground, Public Transit, Shopping |
|
Communication Type
|
High Speed Internet |
|
Features
|
Shared Driveway |
|
Parking Space Total
|
6 |
Building
|
Bathroom Total
|
2 |
|
Bedrooms Above Ground
|
3 |
|
Bedrooms Total
|
3 |
|
Appliances
|
Dryer, Refrigerator, Stove, Washer, Window Coverings |
|
Architectural Style
|
2 Level |
|
Basement Development
|
Partially Finished |
|
Basement Type
|
Full (partially Finished) |
|
Constructed Date
|
1895 |
|
Construction Style Attachment
|
Detached |
|
Cooling Type
|
None |
|
Exterior Finish
|
Brick |
|
Fire Protection
|
None |
|
Fireplace Present
|
Yes |
|
Fireplace Total
|
1 |
|
Foundation Type
|
Brick |
|
Heating Fuel
|
Electric, Natural Gas |
|
Heating Type
|
Forced Air |
|
Stories Total
|
2 |
|
Size Interior
|
2354 |
|
Type
|
House |
|
Utility Water
|
Municipal Water |
Land
|
Acreage
|
No |
|
Land Amenities
|
Playground, Public Transit, Shopping |
|
Sewer
|
Municipal Sewage System |
|
Size Depth
|
120 Ft |
|
Size Frontage
|
31 Ft |
|
Size Irregular
|
0.087 |
|
Size Total
|
0.087 Ac|under 1/2 Acre |
|
Size Total Text
|
0.087 Ac|under 1/2 Acre |
|
Zoning Description
|
Ac4 |
Rooms
| Level |
Type |
Length |
Width |
Dimensions |
|
Second Level |
Den |
|
|
6'0'' x 10'8'' |
|
Second Level |
Bedroom |
|
|
11'7'' x 11'7'' |
|
Second Level |
Family Room |
|
|
11'11'' x 11'7'' |
|
Second Level |
Dining Room |
|
|
6'4'' x 15'3'' |
|
Second Level |
4pc Bathroom |
|
|
4'2'' x 8'9'' |
|
Second Level |
Kitchen |
|
|
10'11'' x 11'8'' |
|
Basement |
Laundry Room |
|
|
17'1'' x 11'6'' |
|
Basement |
Bonus Room |
|
|
16'1'' x 11'7'' |
|
Main Level |
4pc Bathroom |
|
|
4'11'' x 7'4'' |
|
Main Level |
Bedroom |
|
|
11'4'' x 8'10'' |
|
Main Level |
Kitchen |
|
|
10'2'' x 12'8'' |
|
Main Level |
Living Room |
|
|
14'9'' x 11'10'' |
|
Main Level |
Primary Bedroom |
|
|
12'11'' x 12'0'' |
Utilities
|
Electricity
|
Available |
|
Natural Gas
|
Available |
https://www.realtor.ca/real-estate/26782097/552-adelaide-street-n-london

