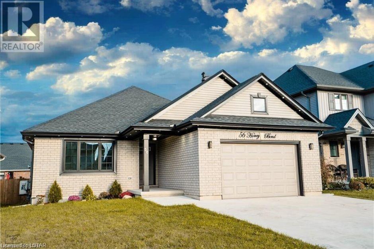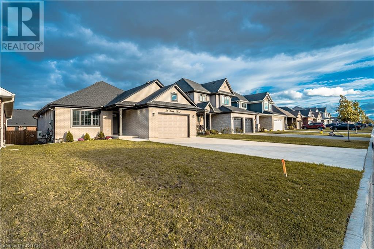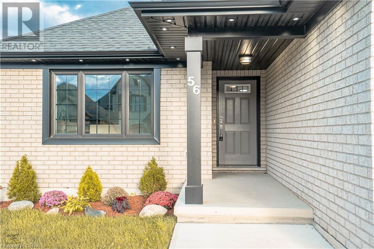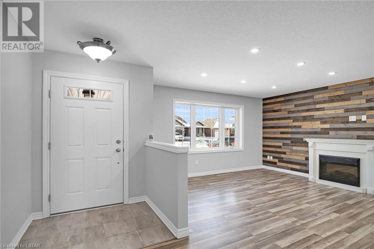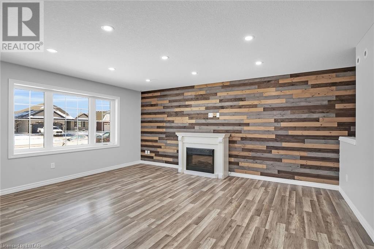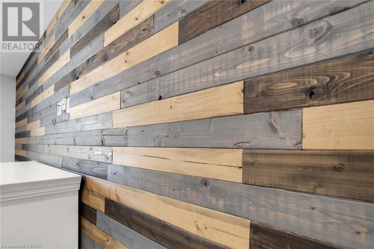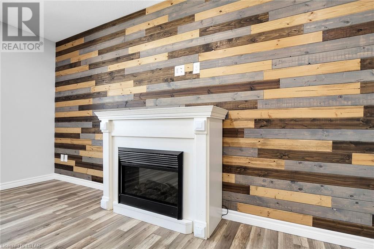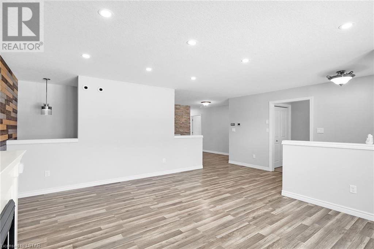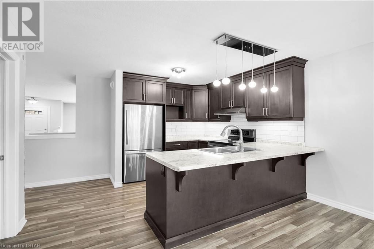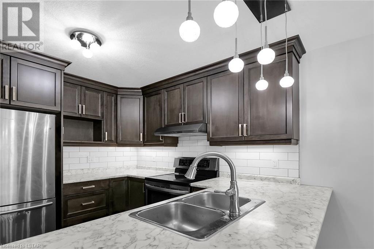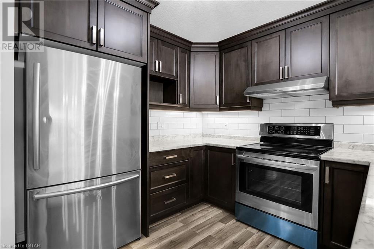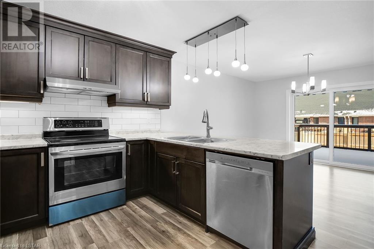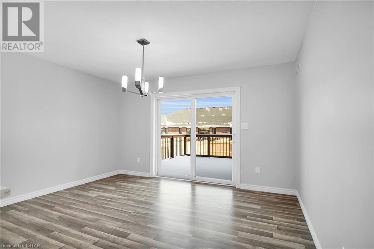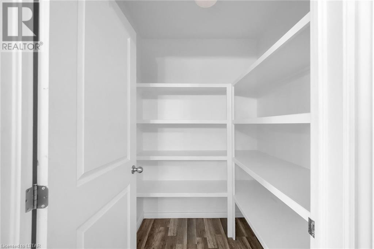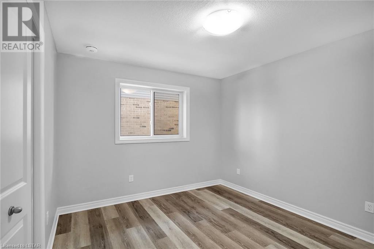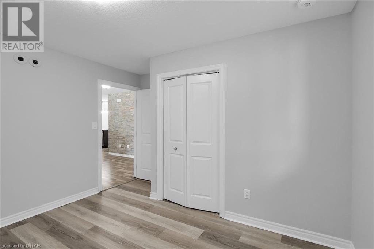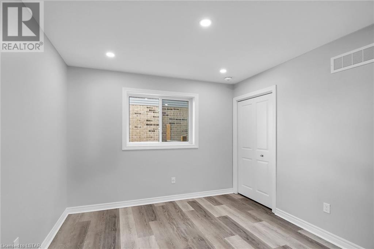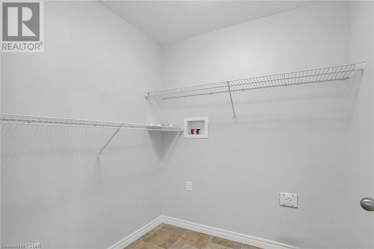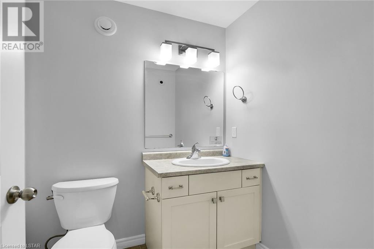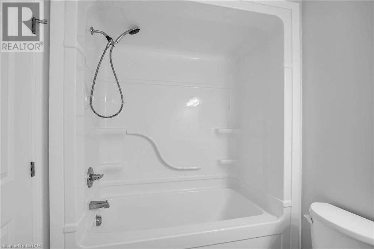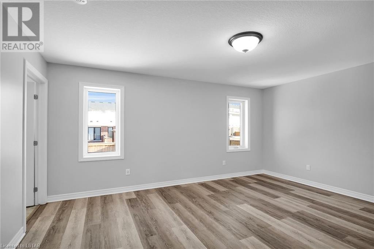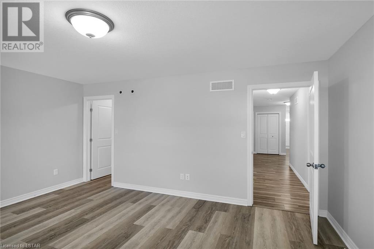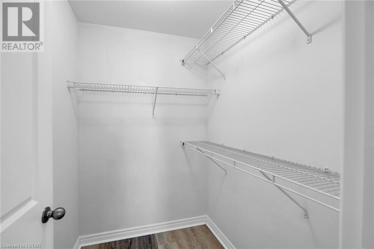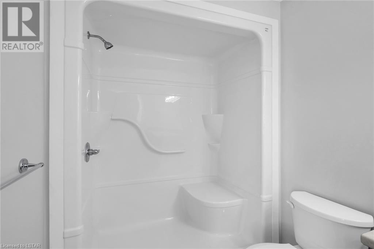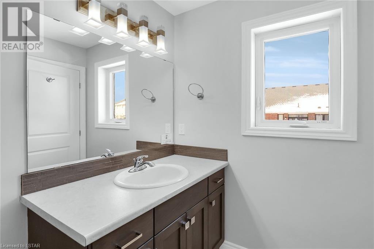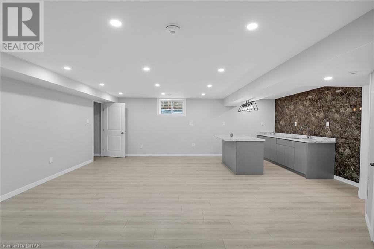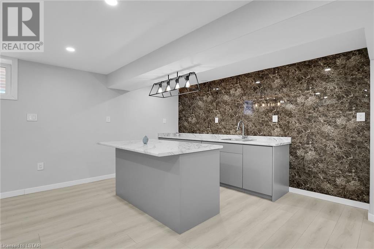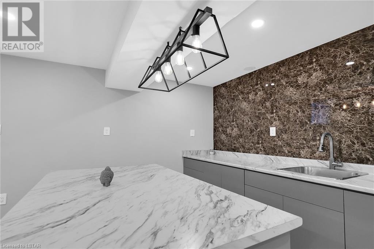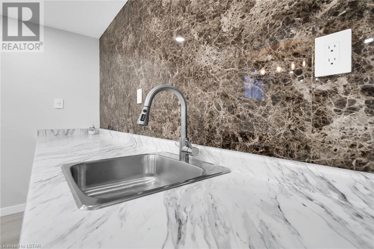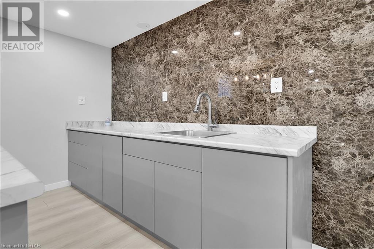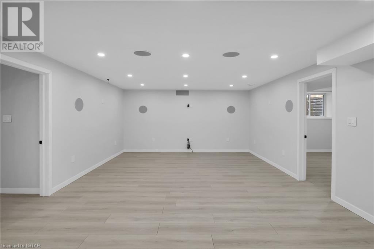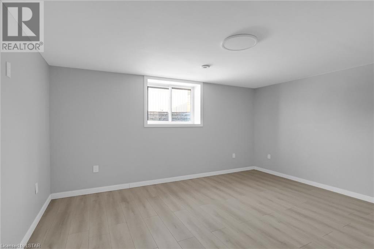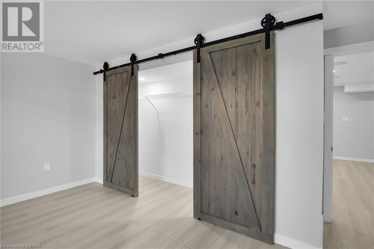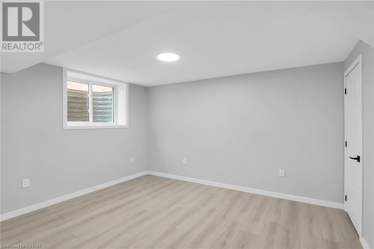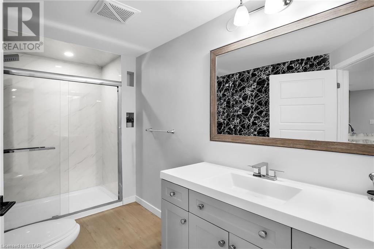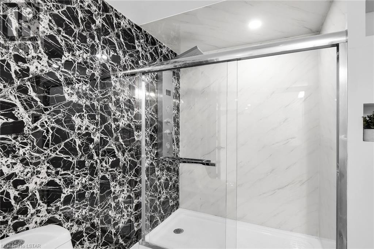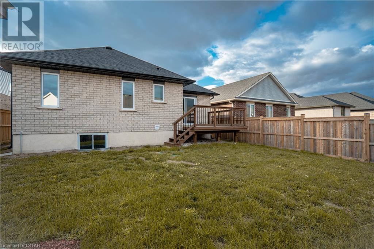5 Bedroom
3 Bathroom
2614
Bungalow
Fireplace
Central Air Conditioning
Forced Air
$779,000
Welcome to this exquisite bungalow in the sought-after Harvest Run neighborhood. This home offers three bedrooms, three bathroom, with a spacious master bedroom featuring a large walk-in closet. The kitchen Equipped with a signature Doug Tarry Homes walk-in pantry, breakfast bar, and patio doors leading from the dining area. Convenient main floor laundry, with a second laundry area available in the basement. Ample natural light fills the living area through oversized windows. Stainless steel appliances provided, including a gas range line rough-in or an electric range, offering flexibility for cooking preferences. A substantial recreation area with a bar, kitchen, and island for entertainment or relaxation. Additional two extra bedrooms, each featuring closets. Backyard includes a shed with hydro, offering extra storage space. A generous 2614 sqft of finished living space. This home Provides comfortable and modern living spaces. (id:19173)
Property Details
|
MLS® Number
|
40565782 |
|
Property Type
|
Single Family |
|
Amenities Near By
|
Park, Playground, Schools, Shopping |
|
Equipment Type
|
Water Heater |
|
Parking Space Total
|
5 |
|
Rental Equipment Type
|
Water Heater |
Building
|
Bathroom Total
|
3 |
|
Bedrooms Above Ground
|
3 |
|
Bedrooms Below Ground
|
2 |
|
Bedrooms Total
|
5 |
|
Appliances
|
Dishwasher, Dryer, Refrigerator, Washer |
|
Architectural Style
|
Bungalow |
|
Basement Development
|
Finished |
|
Basement Type
|
Full (finished) |
|
Constructed Date
|
2020 |
|
Construction Style Attachment
|
Detached |
|
Cooling Type
|
Central Air Conditioning |
|
Exterior Finish
|
Brick Veneer, Vinyl Siding |
|
Fireplace Fuel
|
Electric |
|
Fireplace Present
|
Yes |
|
Fireplace Total
|
1 |
|
Fireplace Type
|
Other - See Remarks |
|
Heating Type
|
Forced Air |
|
Stories Total
|
1 |
|
Size Interior
|
2614 |
|
Type
|
House |
|
Utility Water
|
Municipal Water |
Parking
Land
|
Access Type
|
Highway Access |
|
Acreage
|
No |
|
Land Amenities
|
Park, Playground, Schools, Shopping |
|
Sewer
|
Municipal Sewage System |
|
Size Depth
|
115 Ft |
|
Size Frontage
|
45 Ft |
|
Size Total Text
|
Under 1/2 Acre |
|
Zoning Description
|
R3a-26 |
Rooms
| Level |
Type |
Length |
Width |
Dimensions |
|
Lower Level |
Bedroom |
|
|
11'3'' x 10'8'' |
|
Lower Level |
3pc Bathroom |
|
|
12'0'' x 15'0'' |
|
Lower Level |
Bedroom |
|
|
11'0'' x 10'0'' |
|
Lower Level |
Recreation Room |
|
|
36'0'' x 14'0'' |
|
Main Level |
Primary Bedroom |
|
|
11'2'' x 13'6'' |
|
Main Level |
3pc Bathroom |
|
|
Measurements not available |
|
Main Level |
Bedroom |
|
|
11'0'' x 9'5'' |
|
Main Level |
Bedroom |
|
|
11'0'' x 9'5'' |
|
Main Level |
4pc Bathroom |
|
|
Measurements not available |
|
Main Level |
Dining Room |
|
|
12'1'' x 10'2'' |
|
Main Level |
Kitchen |
|
|
12'0'' x 10'0'' |
|
Main Level |
Living Room |
|
|
15'0'' x 12'6'' |
Utilities
https://www.realtor.ca/real-estate/26698079/56-honey-bend-st-thomas

