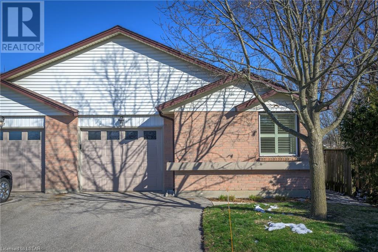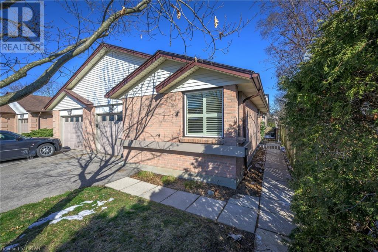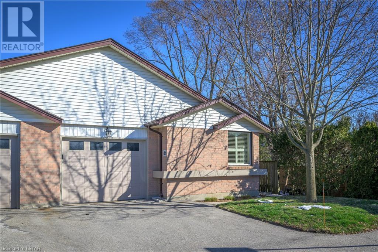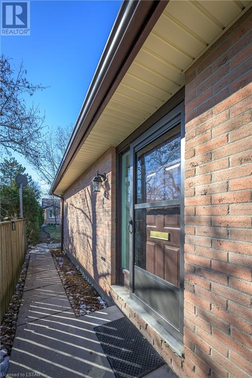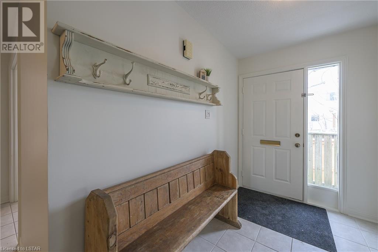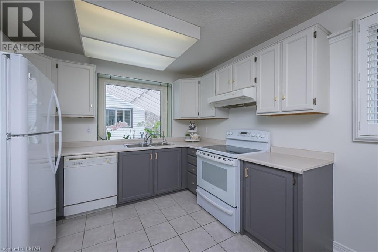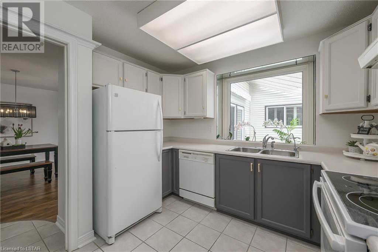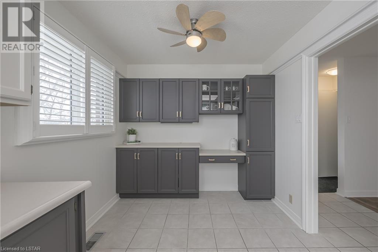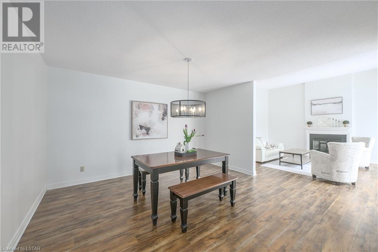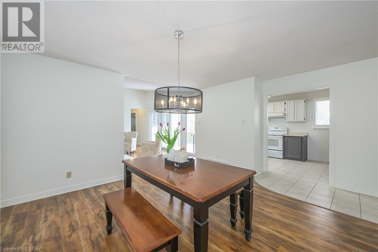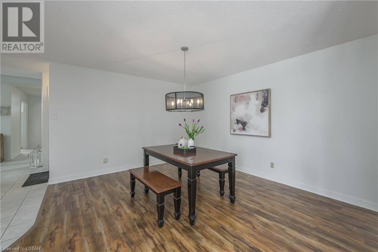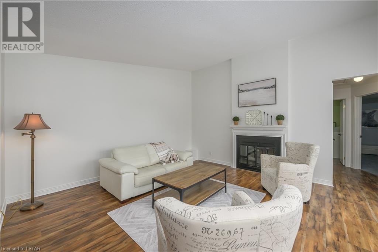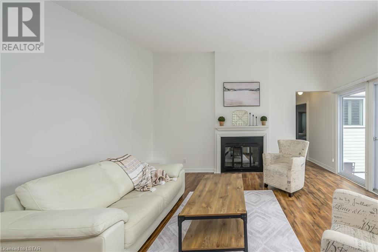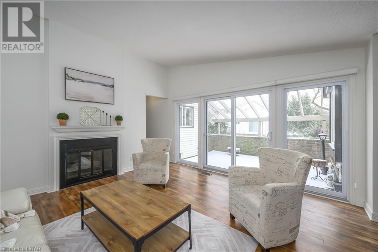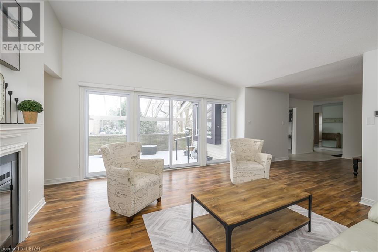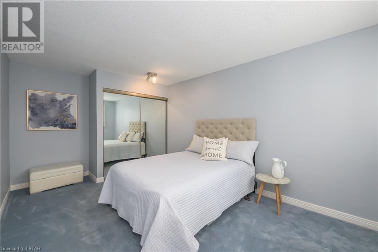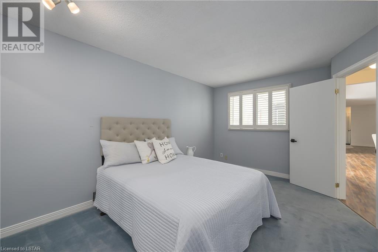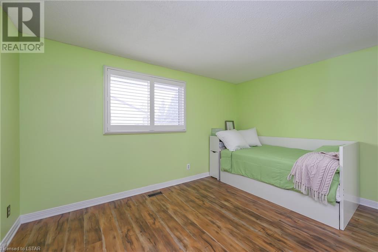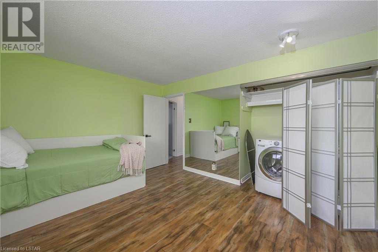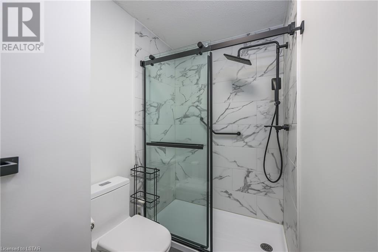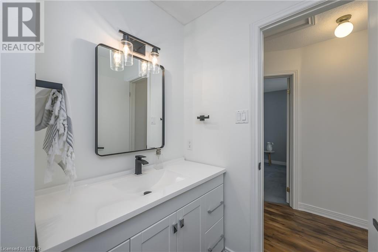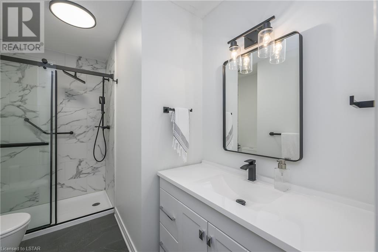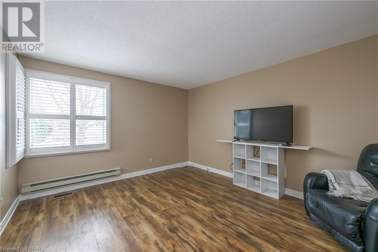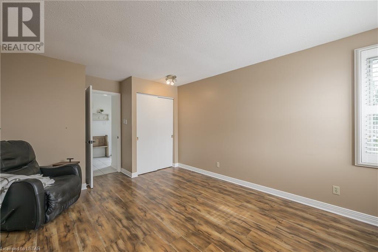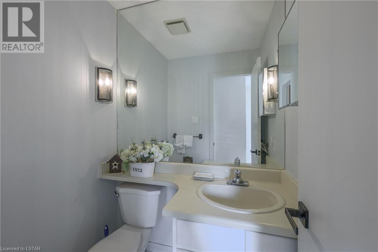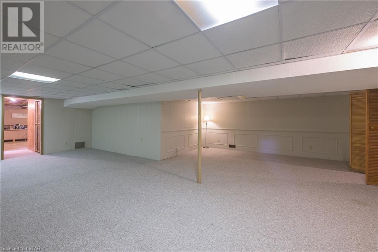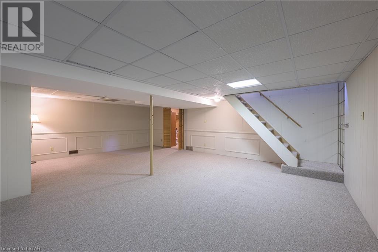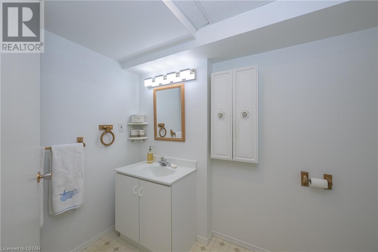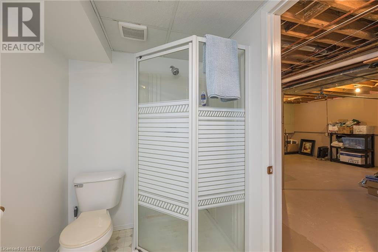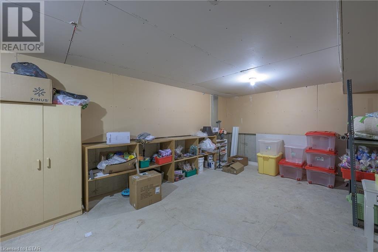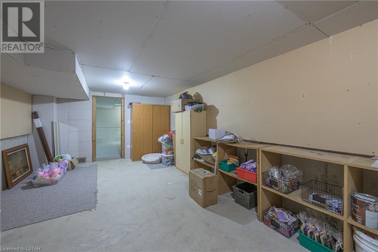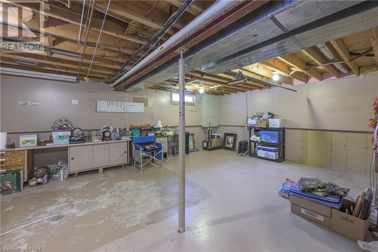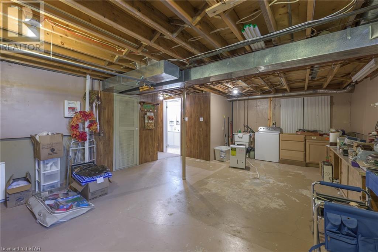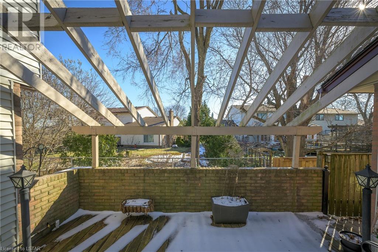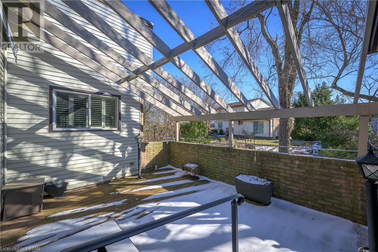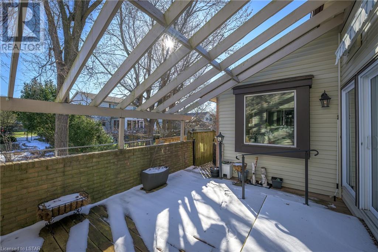60 Fiddlers Green Road Unit# 44 London, Ontario N6H 4S7
$550,000Maintenance, Insurance, Landscaping, Property Management
$510 Monthly
Maintenance, Insurance, Landscaping, Property Management
$510 MonthlyWith over 1400 sq feet of main floor living, this Oakridge corner unit condominium, with attached single car garage (new 2022), offers privacy and ideal location within walking distance of many amenities including grocery stores, shopping, coffee shops, restaurants, and public transit. The kitchen has been newly painted and has a large window offering plenty of natural light. The dining and living rooms have both also been recently painted and have premium laminate flooring. The living room boasts a vaulted ceiling, gas fireplace, and oversized windows with updated roller blinds and sliding patio door, which opens to a lovely outdoor patio with pergola, awning, and gas line hook-up. The three bedrooms have California shutters; the large front bedroom could easily be used as a den or office and has additional baseboard heating, one bedroom also hosts the main floor laundry. The main floor also has a newly updated three piece bath with a large walk-in shower and an additional powder room. The basement has a large finished area, a three piece bathroom, an additional washing machine, and plenty of storage. (id:19173)
Property Details
| MLS® Number | 40561852 |
| Property Type | Single Family |
| Amenities Near By | Park, Place Of Worship, Public Transit, Schools, Shopping |
| Equipment Type | Furnace, Water Heater |
| Features | Southern Exposure, Automatic Garage Door Opener |
| Parking Space Total | 2 |
| Rental Equipment Type | Furnace, Water Heater |
Building
| Bathroom Total | 3 |
| Bedrooms Above Ground | 3 |
| Bedrooms Total | 3 |
| Appliances | Dishwasher, Dryer, Refrigerator, Stove, Washer, Hood Fan |
| Architectural Style | Bungalow |
| Basement Development | Partially Finished |
| Basement Type | Full (partially Finished) |
| Constructed Date | 1980 |
| Construction Style Attachment | Attached |
| Cooling Type | Central Air Conditioning |
| Exterior Finish | Brick, Vinyl Siding |
| Fireplace Present | Yes |
| Fireplace Total | 1 |
| Foundation Type | Poured Concrete |
| Half Bath Total | 1 |
| Heating Type | Baseboard Heaters, Forced Air |
| Stories Total | 1 |
| Size Interior | 2052 |
| Type | Row / Townhouse |
| Utility Water | Municipal Water |
Parking
| Attached Garage |
Land
| Acreage | No |
| Land Amenities | Park, Place Of Worship, Public Transit, Schools, Shopping |
| Sewer | Municipal Sewage System |
| Zoning Description | R5-4 |
Rooms
| Level | Type | Length | Width | Dimensions |
|---|---|---|---|---|
| Basement | Storage | 12'1'' x 22'5'' | ||
| Basement | Utility Room | 24'11'' x 16'6'' | ||
| Basement | 3pc Bathroom | Measurements not available | ||
| Basement | Family Room | 29'10'' x 24'1'' | ||
| Main Level | Bedroom | 14'0'' x 12'0'' | ||
| Main Level | Bedroom | 10'6'' x 17'0'' | ||
| Main Level | 3pc Bathroom | Measurements not available | ||
| Main Level | Living Room | 14'7'' x 15'6'' | ||
| Main Level | Kitchen | 14'7'' x 8'7'' | ||
| Main Level | Dining Room | 13'8'' x 12'0'' | ||
| Main Level | 2pc Bathroom | Measurements not available | ||
| Main Level | Bedroom | 12'3'' x 14'4'' |
https://www.realtor.ca/real-estate/26668143/60-fiddlers-green-road-unit-44-london

