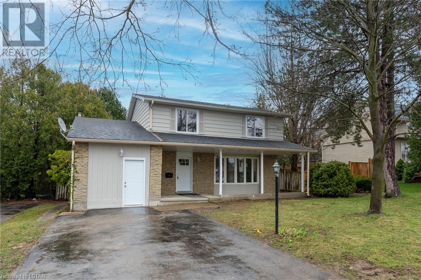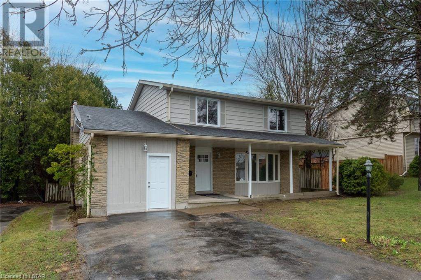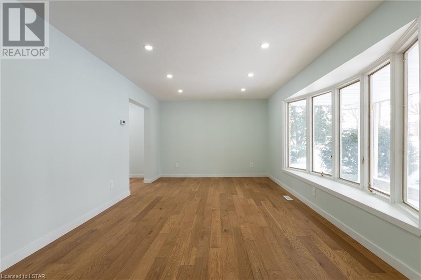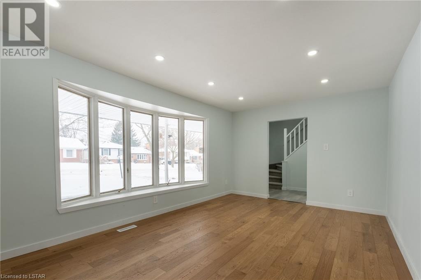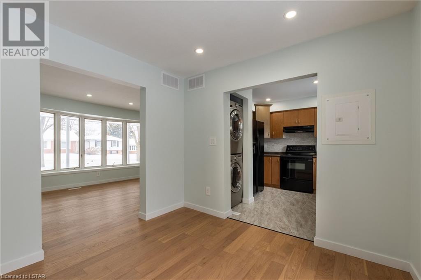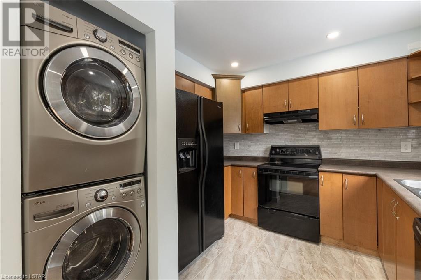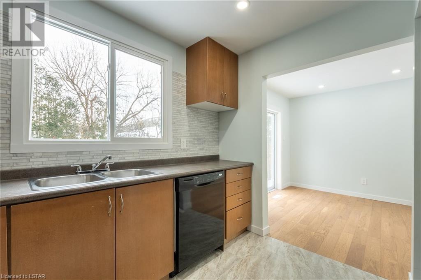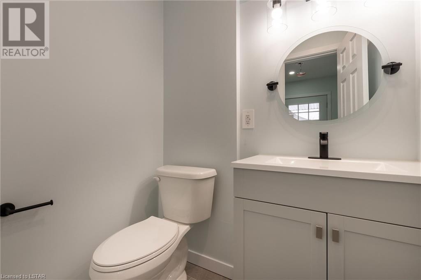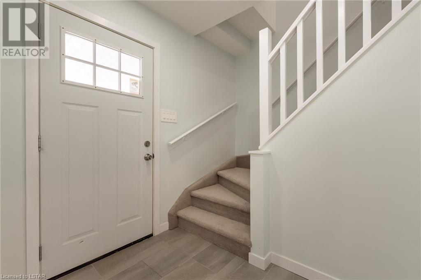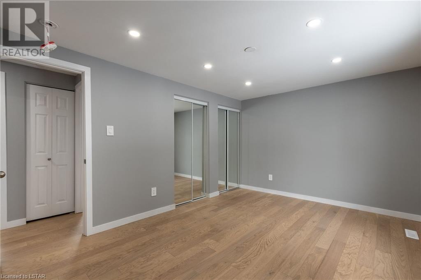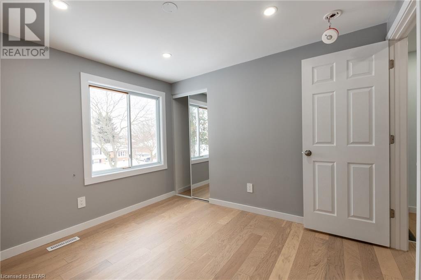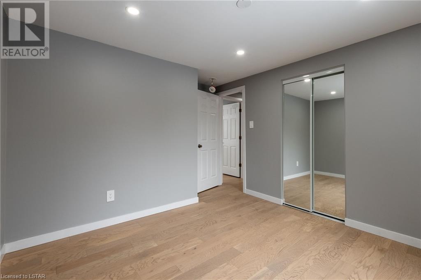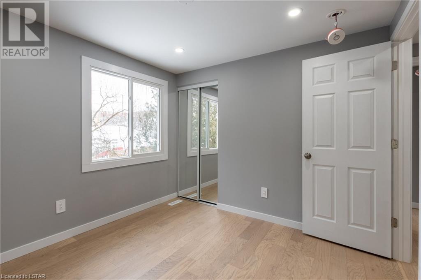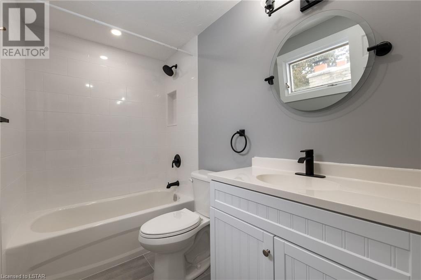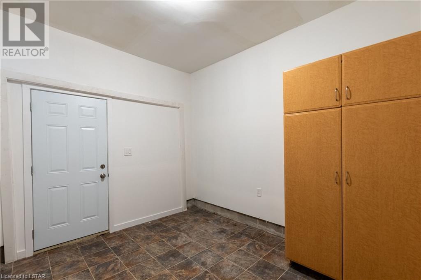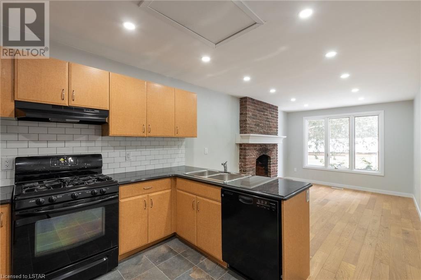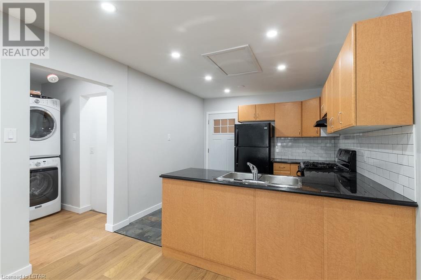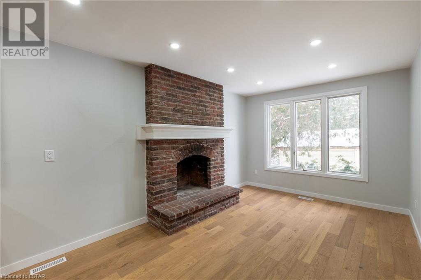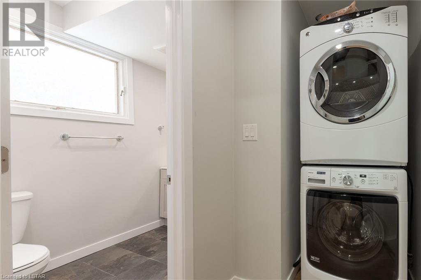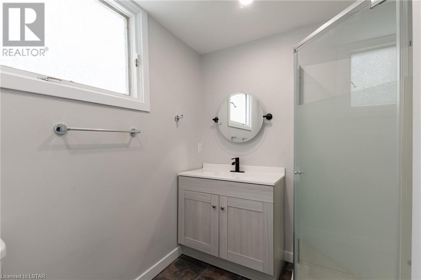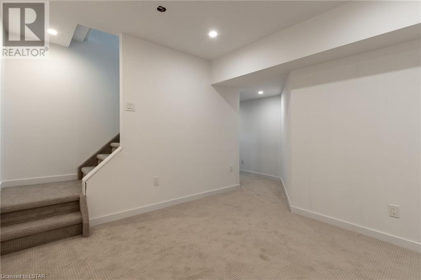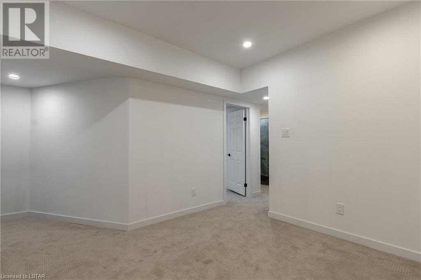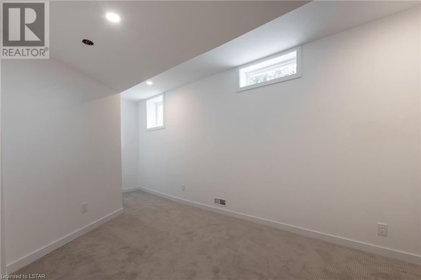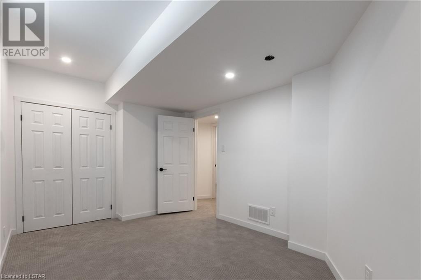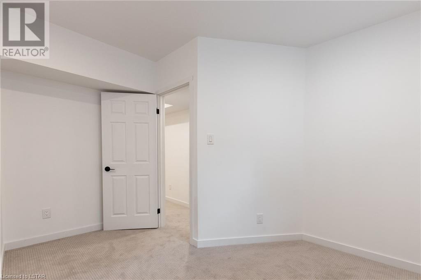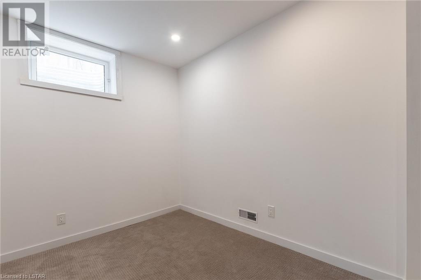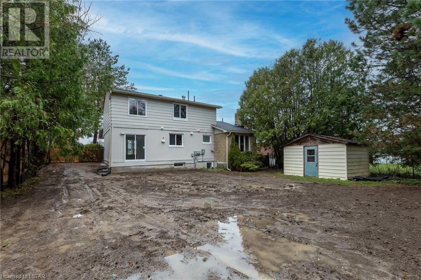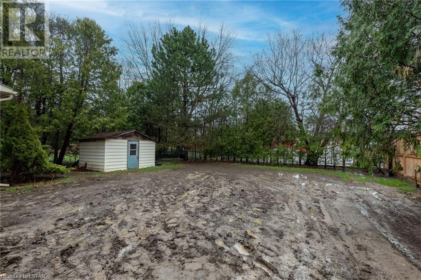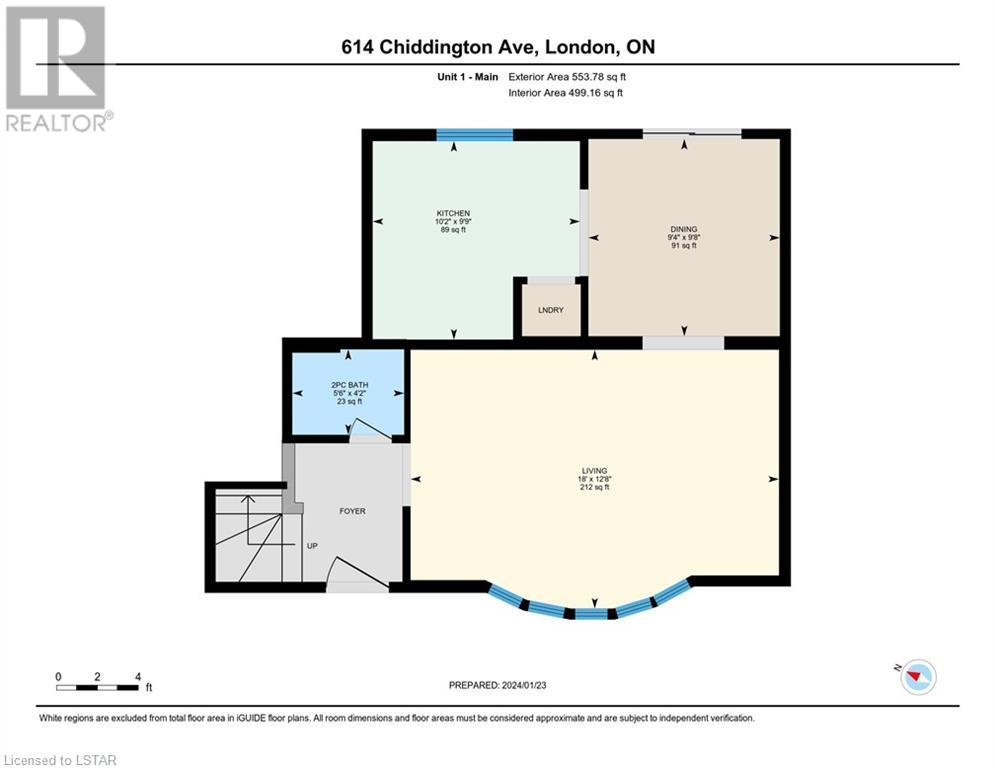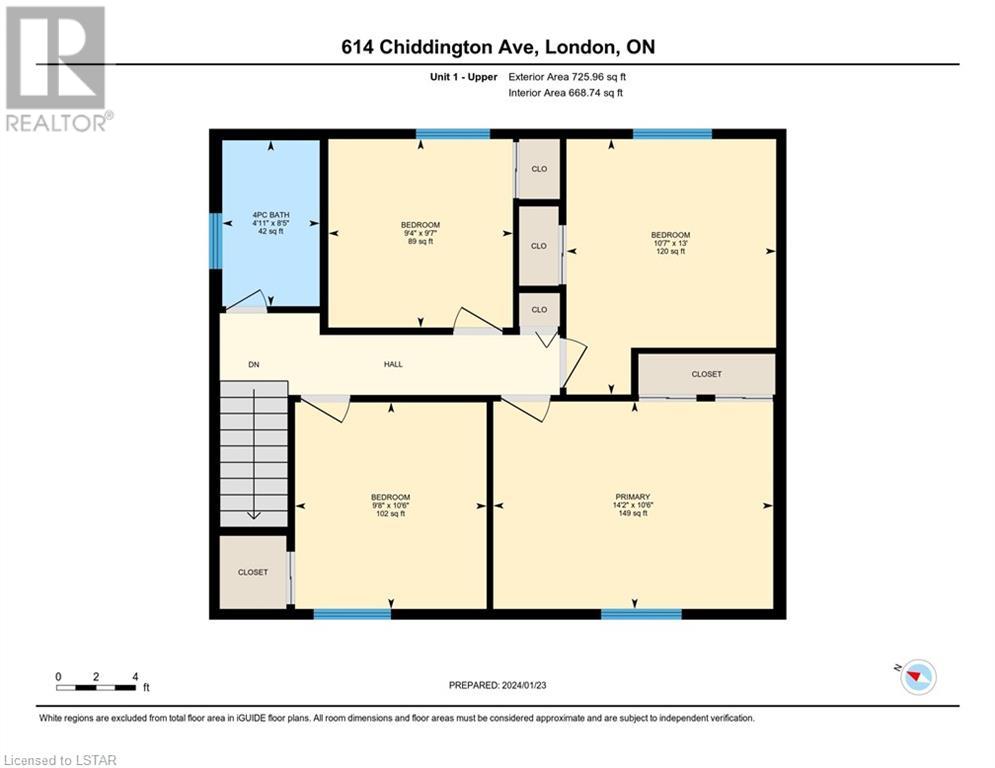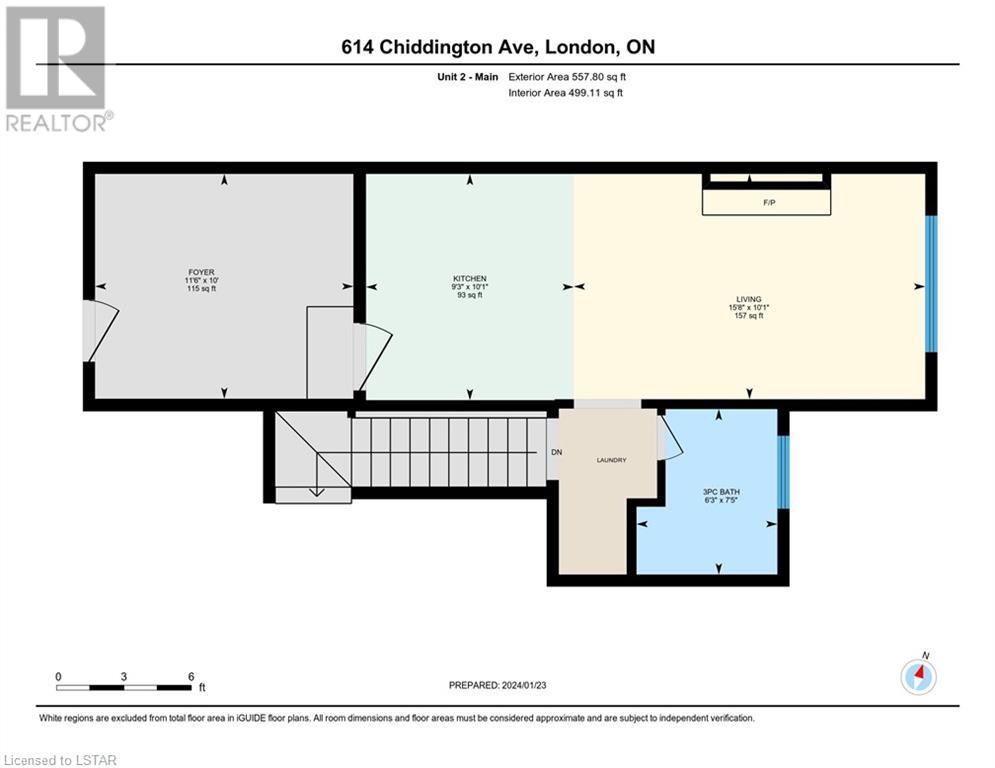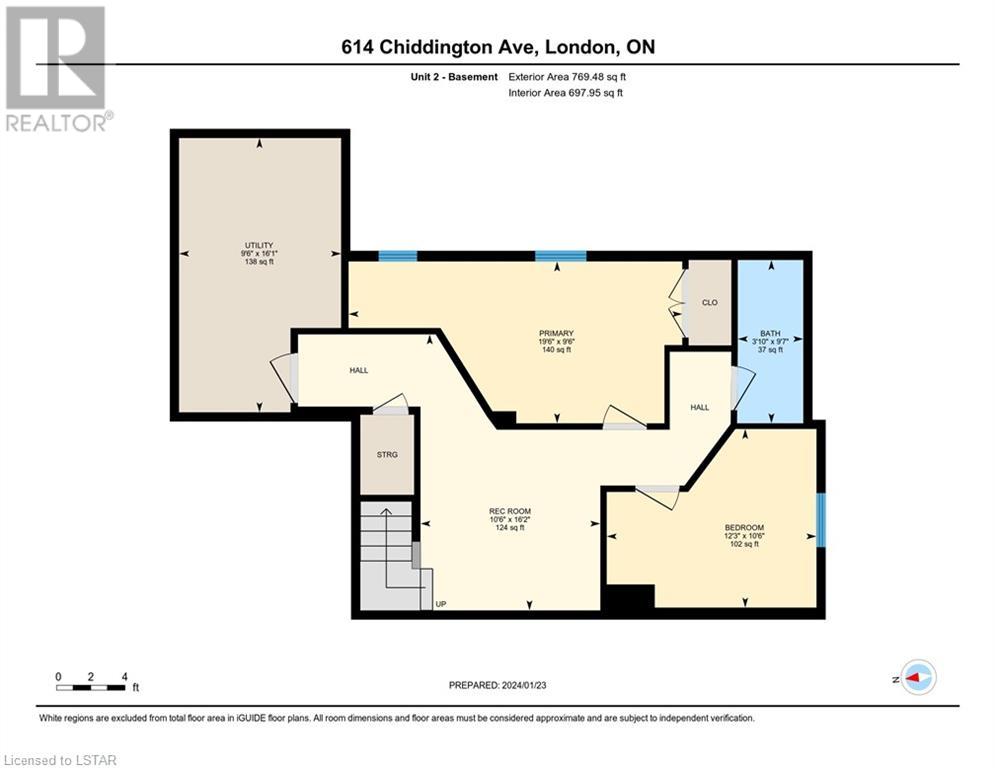5 Bedroom
3 Bathroom
2227
2 Level
Central Air Conditioning
Forced Air
$699,900
Welcome to 614 Chiddington Ave where convenience meets ROI in this great neighbourhood! With all your shopping and amenities including restaurants, White Oaks Mall, the Children's Hospital, easy access to the 401, everything you need is just moments away! Step inside to discover a rare and meticulously renovated home boasting two separate units that offer flexibility and endless possibilities. The upper unit features 4 spacious bedrooms and 1.5 baths, providing ample space for a growing family or savvy investor looking to maximize rental income. Meanwhile, the lower unit offers 1 bedroom plus a den, perfect for am in-law or as an additional income stream. With all proper permits obtained and closed, you can rest assured that every detail has been thoughtfully executed. Whether you're seeking a turnkey investment opportunity where you can set your own rents, Move in owner-occupied while having a mortgage helper or the dream of creating a multi-generational family home, this is the place to make it happen. Property is separately metered for hydro. All permits including plumbing, electrical and structural are available upon request! Backyard was professionally regraded. Book your showing today! (id:19173)
Open House
This property has open houses!
Starts at:
2:00 am
Ends at:
4:00 pm
Property Details
|
MLS® Number
|
40569591 |
|
Property Type
|
Single Family |
|
Amenities Near By
|
Hospital, Park, Place Of Worship, Playground, Public Transit, Schools, Shopping |
|
Community Features
|
Quiet Area, School Bus |
|
Features
|
Sump Pump, In-law Suite |
|
Parking Space Total
|
2 |
Building
|
Bathroom Total
|
3 |
|
Bedrooms Above Ground
|
4 |
|
Bedrooms Below Ground
|
1 |
|
Bedrooms Total
|
5 |
|
Architectural Style
|
2 Level |
|
Basement Development
|
Finished |
|
Basement Type
|
Full (finished) |
|
Constructed Date
|
1974 |
|
Construction Style Attachment
|
Detached |
|
Cooling Type
|
Central Air Conditioning |
|
Exterior Finish
|
Brick, Vinyl Siding |
|
Foundation Type
|
Poured Concrete |
|
Half Bath Total
|
1 |
|
Heating Fuel
|
Natural Gas |
|
Heating Type
|
Forced Air |
|
Stories Total
|
2 |
|
Size Interior
|
2227 |
|
Type
|
House |
|
Utility Water
|
Municipal Water |
Parking
Land
|
Acreage
|
No |
|
Land Amenities
|
Hospital, Park, Place Of Worship, Playground, Public Transit, Schools, Shopping |
|
Sewer
|
Municipal Sewage System |
|
Size Frontage
|
60 Ft |
|
Size Total Text
|
Under 1/2 Acre |
|
Zoning Description
|
R1-6 |
Rooms
| Level |
Type |
Length |
Width |
Dimensions |
|
Second Level |
4pc Bathroom |
|
|
Measurements not available |
|
Second Level |
Bedroom |
|
|
9'4'' x 9'7'' |
|
Second Level |
Bedroom |
|
|
9'8'' x 10'6'' |
|
Second Level |
Bedroom |
|
|
10'7'' x 13'0'' |
|
Second Level |
Primary Bedroom |
|
|
14'2'' x 10'6'' |
|
Lower Level |
Office |
|
|
19'6'' x 9'6'' |
|
Lower Level |
Bedroom |
|
|
12'3'' x 10'6'' |
|
Main Level |
3pc Bathroom |
|
|
Measurements not available |
|
Main Level |
Kitchen |
|
|
9'3'' x 10'1'' |
|
Main Level |
2pc Bathroom |
|
|
Measurements not available |
|
Main Level |
Kitchen |
|
|
10'2'' x 9'9'' |
https://www.realtor.ca/real-estate/26752780/614-chiddington-avenue-london

