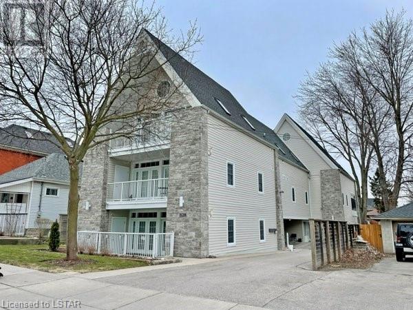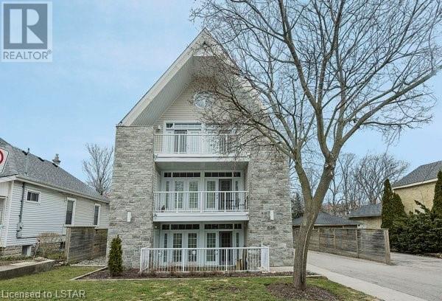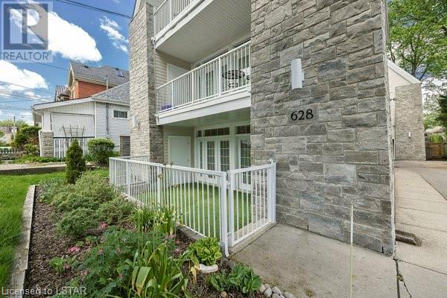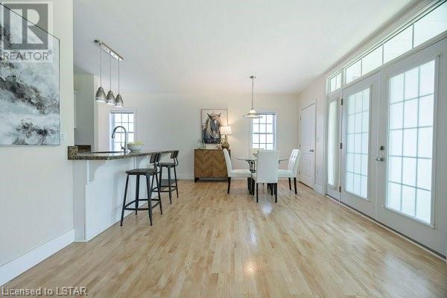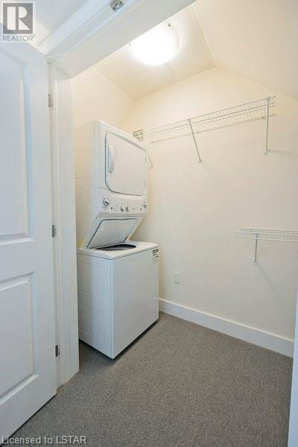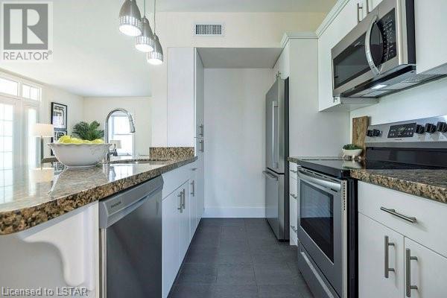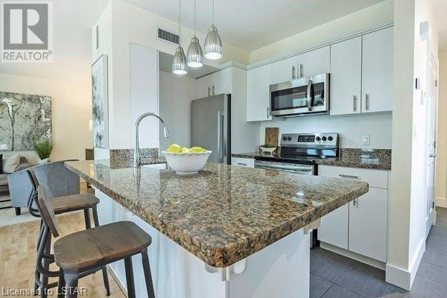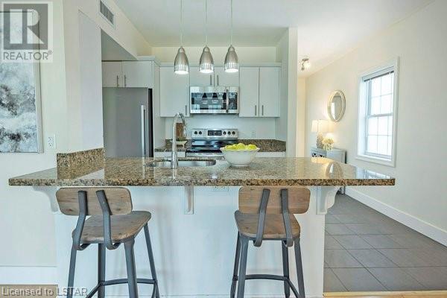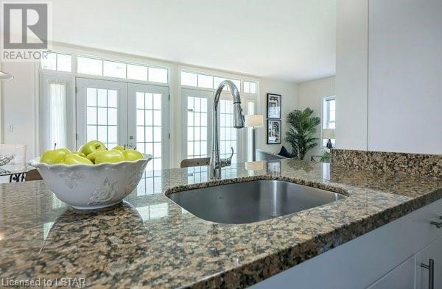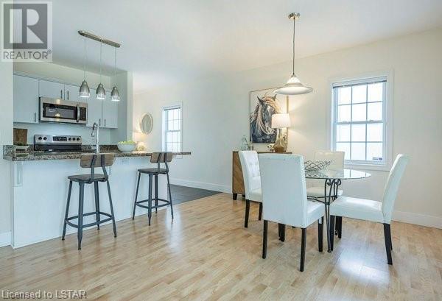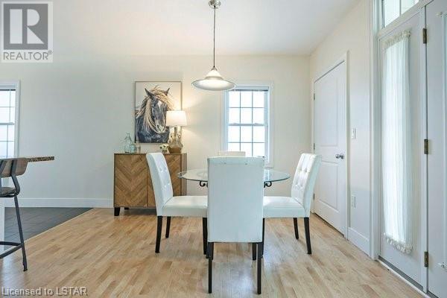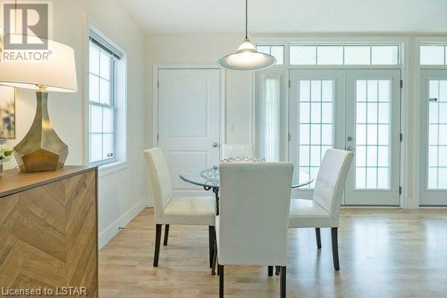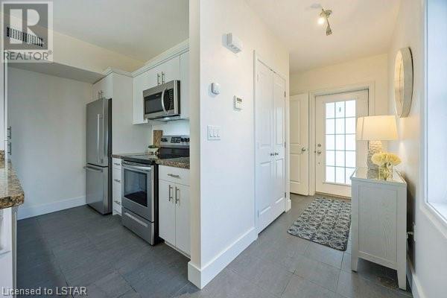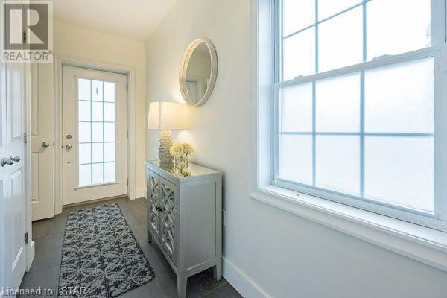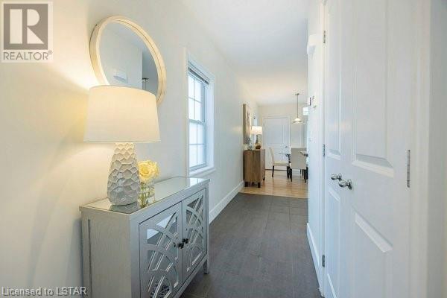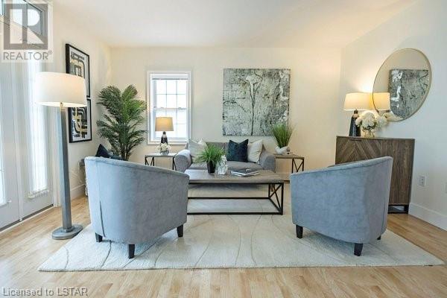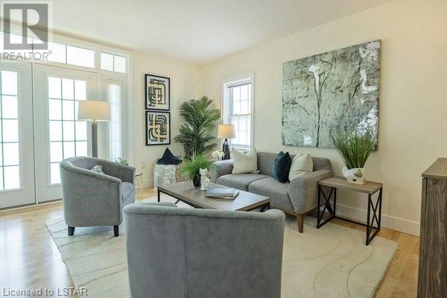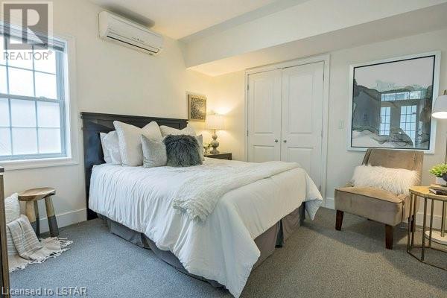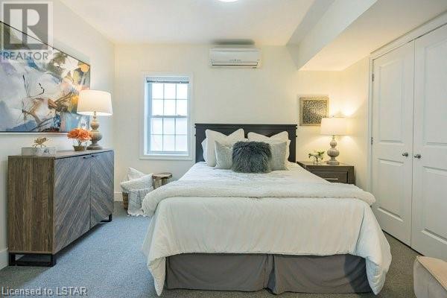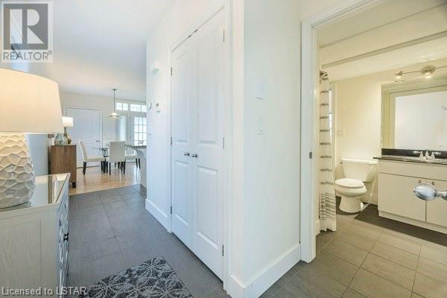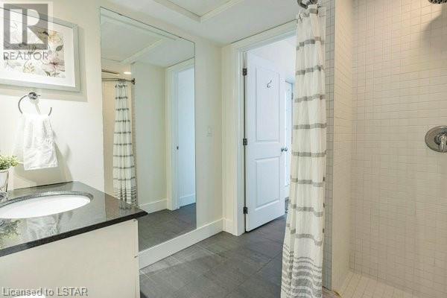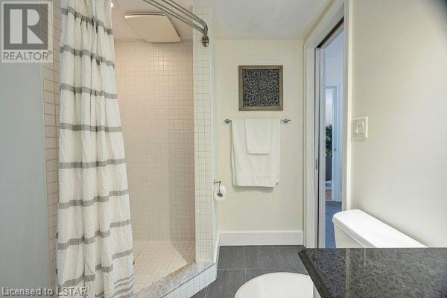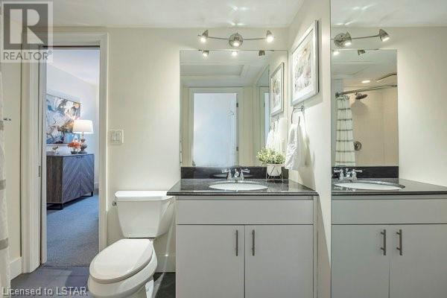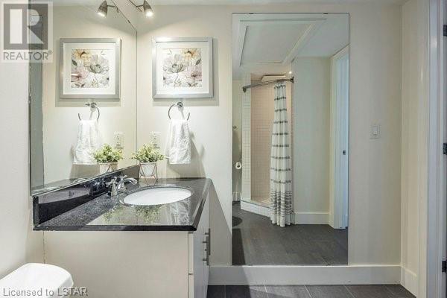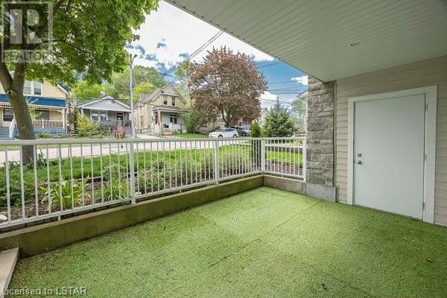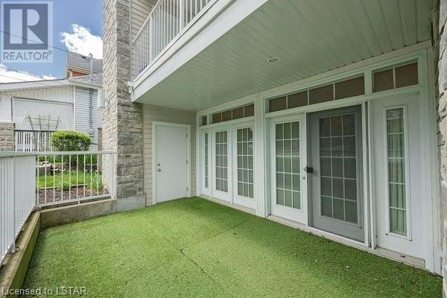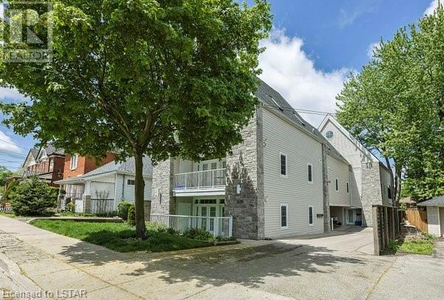1 Bedroom
1 Bathroom
811
Central Air Conditioning
Other, Radiant Heat
$1,850 Monthly
Insurance, Water
Executive 1 bedroom unit for lease. This 2010 built building is a hidden gem that you didn’t know existed. In-floor heating, floor to ceiling…wall to wall glass doors leading to a ground floor private 100sqft patio with extra oversized locked storage space. Located in the heart of Downtown-Old East Village, this executive unit offers controlled entry exterior video surveillance both at entrance & around the building as well as a common back patio area with bbq. Open Concept kitchen complete with new appliances (2022), granite counters. In suite laundry and ample storage space. Over 800sqft., this unit has everything! Principle bedroom features 4 pc semi-ensuite bath . (id:19173)
Property Details
|
MLS® Number
|
40568719 |
|
Property Type
|
Single Family |
|
Features
|
Corner Site, Balcony, Skylight |
|
Parking Space Total
|
1 |
Building
|
Bathroom Total
|
1 |
|
Bedrooms Above Ground
|
1 |
|
Bedrooms Total
|
1 |
|
Basement Type
|
None |
|
Constructed Date
|
2010 |
|
Construction Style Attachment
|
Attached |
|
Cooling Type
|
Central Air Conditioning |
|
Exterior Finish
|
Stone, Stucco, Hardboard |
|
Fire Protection
|
Smoke Detectors, Security System |
|
Fixture
|
Ceiling Fans |
|
Foundation Type
|
None |
|
Heating Fuel
|
Natural Gas |
|
Heating Type
|
Other, Radiant Heat |
|
Stories Total
|
1 |
|
Size Interior
|
811 |
|
Type
|
Apartment |
|
Utility Water
|
Municipal Water |
Land
|
Acreage
|
No |
|
Sewer
|
Municipal Sewage System |
|
Size Depth
|
150 Ft |
|
Size Frontage
|
52 Ft |
|
Size Total Text
|
Under 1/2 Acre |
|
Zoning Description
|
R3-2 |
Rooms
| Level |
Type |
Length |
Width |
Dimensions |
|
Main Level |
Utility Room |
|
|
5'9'' x 4'3'' |
|
Main Level |
3pc Bathroom |
|
|
Measurements not available |
|
Main Level |
Laundry Room |
|
|
3'9'' x 14'7'' |
|
Main Level |
Bedroom |
|
|
12'0'' x 11'6'' |
|
Main Level |
Kitchen |
|
|
6'0'' x 9'0'' |
|
Main Level |
Dining Room |
|
|
11'11'' x 8'6'' |
|
Main Level |
Living Room |
|
|
14'7'' x 17'1'' |
https://www.realtor.ca/real-estate/26750515/628-dufferin-avenue-unit-2-london

