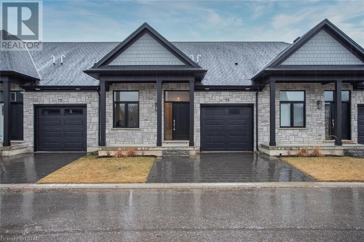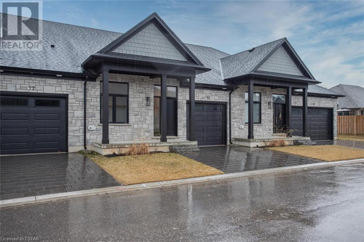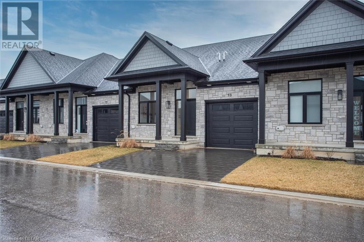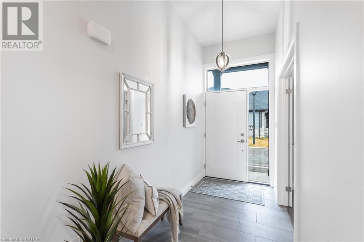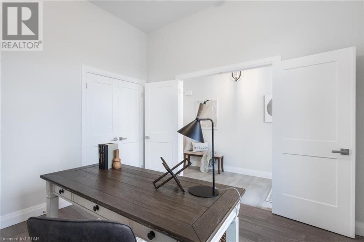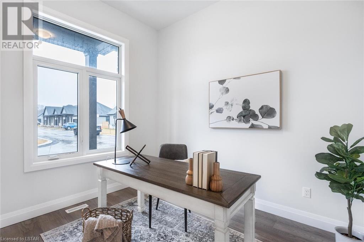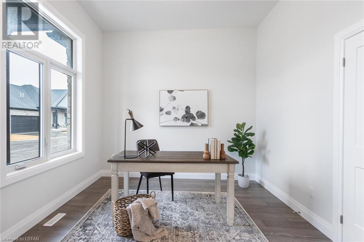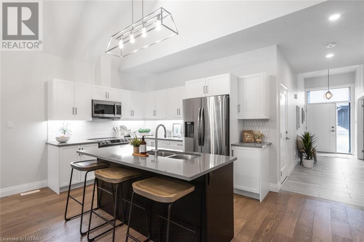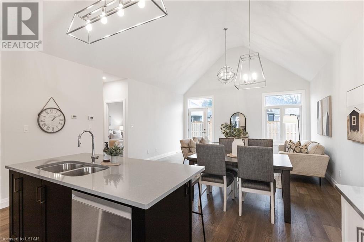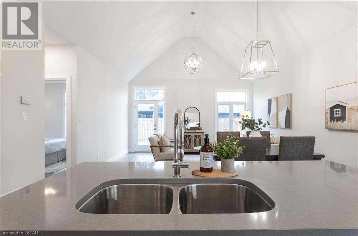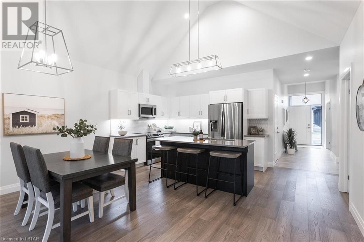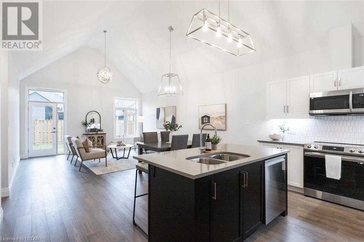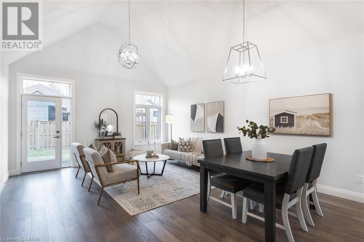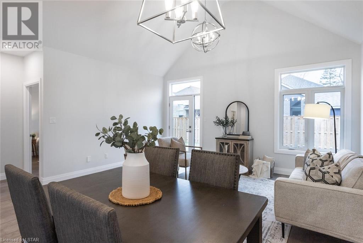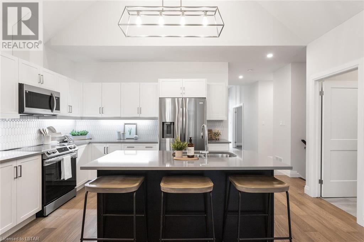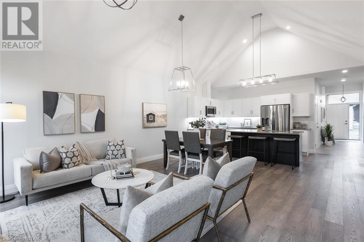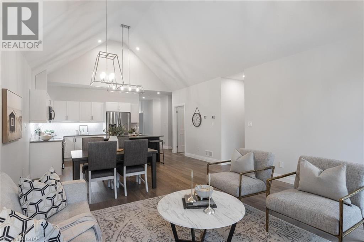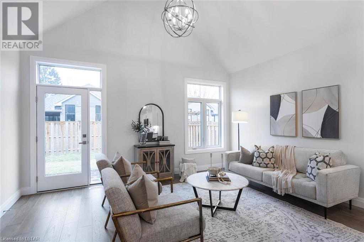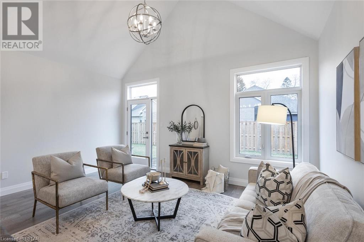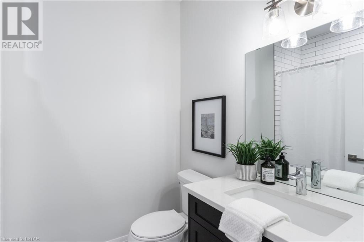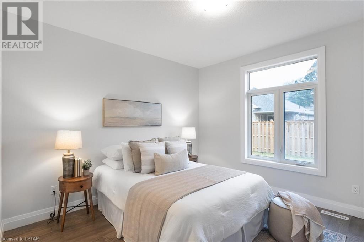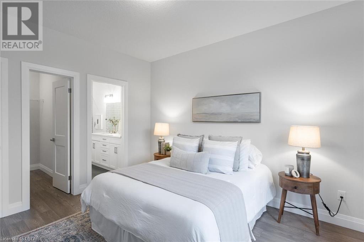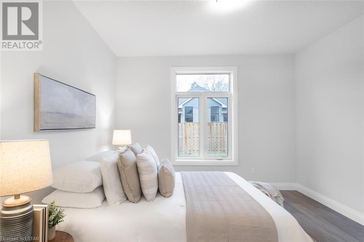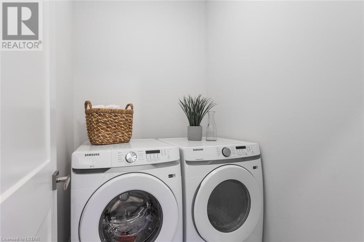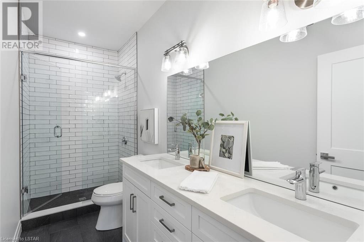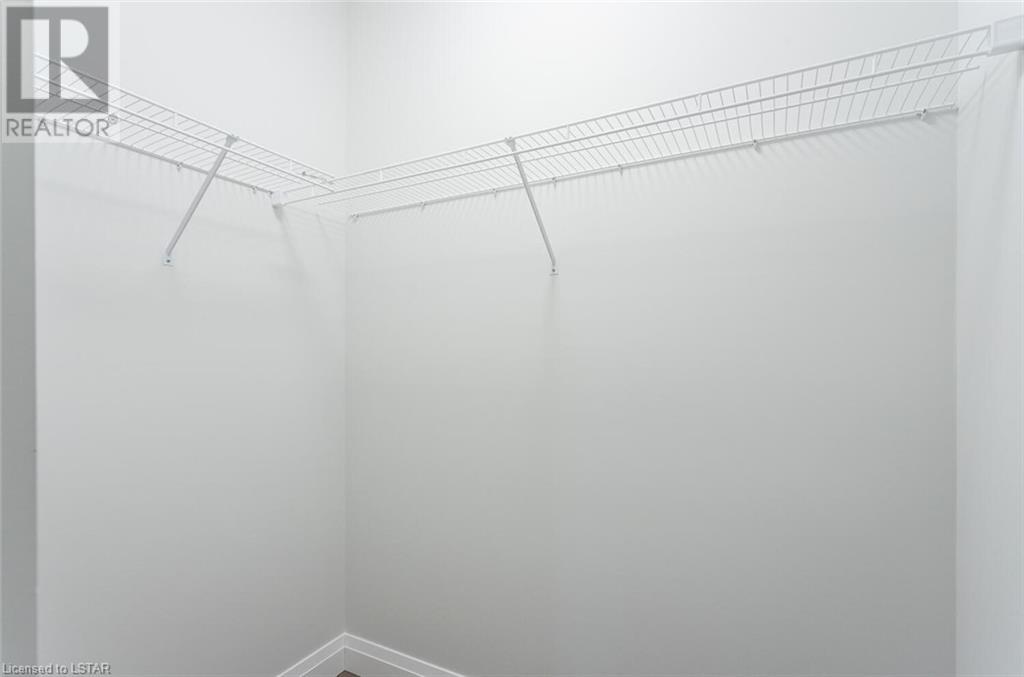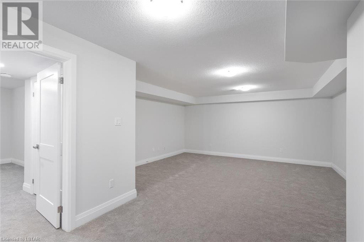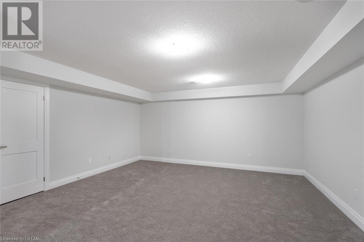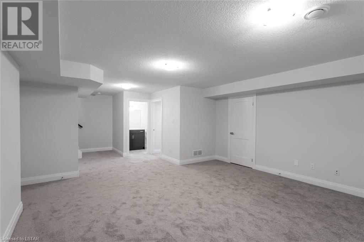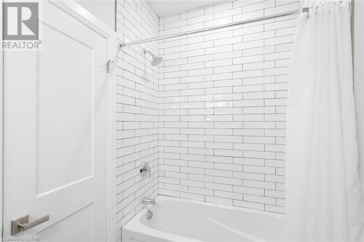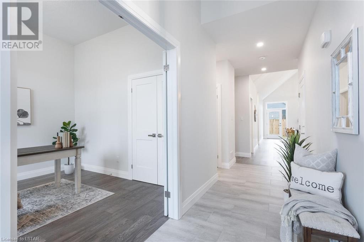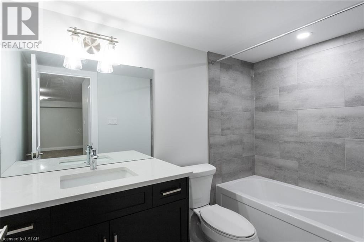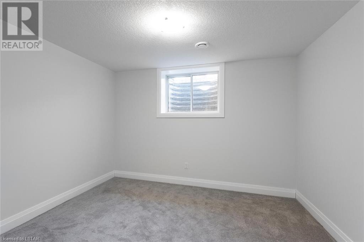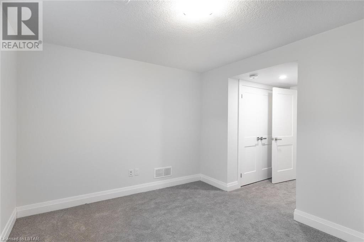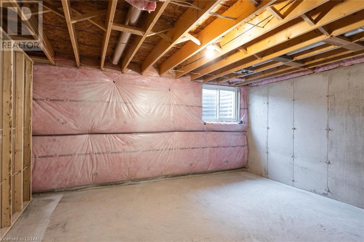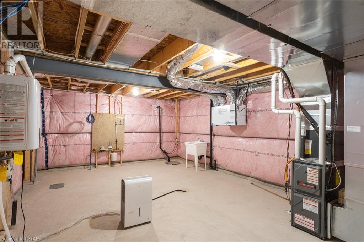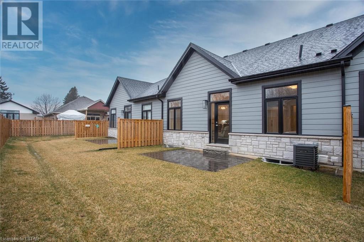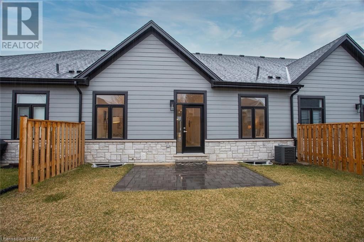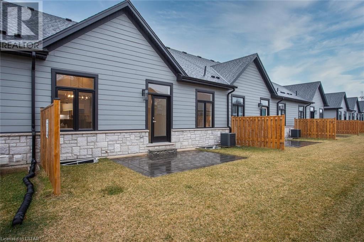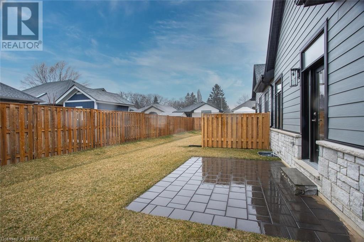3 Bedroom
3 Bathroom
2090
Bungalow
Central Air Conditioning
Forced Air
Landscaped
$639,900Maintenance, Landscaping
$250 Monthly
Discover the epitome of comfortable living in this inviting 3-bedroom, 3-bathroom condo. This condo harmonizes practicality with leisure, featuring high-end finishes top to bottom, including quartz countertops and brand new stainless steel appliances for a modern and sophisticated touch. The open concept main floor welcomes family gatherings, boasting a spacious and interconnected layout ideal for shared moments. With ample storage this residence ensures a clutter-free retreat. The master bedroom boasts a spacious en-suite bathroom, adding a touch of luxury to your private haven. The finished basement expands the living space, providing versatility for a home office, recreational area, or guest suite. A short 10-minute stroll leads you to the tranquil shores of Lake Erie, offering a scenic escape. Enjoy the convenience of outdoor maintenance being covered, granting you the freedom to savour your leisure time at the beach without the worry of exterior upkeep. (id:19173)
Property Details
|
MLS® Number
|
40552648 |
|
Property Type
|
Single Family |
|
Amenities Near By
|
Beach, Golf Nearby, Park, Playground, Schools, Shopping |
|
Parking Space Total
|
3 |
Building
|
Bathroom Total
|
3 |
|
Bedrooms Above Ground
|
2 |
|
Bedrooms Below Ground
|
1 |
|
Bedrooms Total
|
3 |
|
Appliances
|
Dishwasher, Dryer, Microwave, Refrigerator, Stove, Washer |
|
Architectural Style
|
Bungalow |
|
Basement Development
|
Partially Finished |
|
Basement Type
|
Full (partially Finished) |
|
Constructed Date
|
2022 |
|
Construction Style Attachment
|
Attached |
|
Cooling Type
|
Central Air Conditioning |
|
Exterior Finish
|
Stone, Vinyl Siding |
|
Fire Protection
|
Smoke Detectors |
|
Foundation Type
|
Poured Concrete |
|
Heating Type
|
Forced Air |
|
Stories Total
|
1 |
|
Size Interior
|
2090 |
|
Type
|
Row / Townhouse |
|
Utility Water
|
Municipal Water |
Parking
Land
|
Access Type
|
Water Access, Highway Access |
|
Acreage
|
No |
|
Land Amenities
|
Beach, Golf Nearby, Park, Playground, Schools, Shopping |
|
Landscape Features
|
Landscaped |
|
Sewer
|
Municipal Sewage System |
|
Size Total Text
|
Under 1/2 Acre |
|
Zoning Description
|
Hr2-4 |
Rooms
| Level |
Type |
Length |
Width |
Dimensions |
|
Lower Level |
Recreation Room |
|
|
29'4'' x 16'3'' |
|
Lower Level |
Bedroom |
|
|
12'0'' x 11'0'' |
|
Lower Level |
4pc Bathroom |
|
|
Measurements not available |
|
Main Level |
Foyer |
|
|
19'6'' x 5'0'' |
|
Main Level |
Laundry Room |
|
|
Measurements not available |
|
Main Level |
Bedroom |
|
|
11'0'' x 11'0'' |
|
Main Level |
Full Bathroom |
|
|
Measurements not available |
|
Main Level |
4pc Bathroom |
|
|
Measurements not available |
|
Main Level |
Primary Bedroom |
|
|
12'6'' x 12'0'' |
|
Main Level |
Kitchen |
|
|
9'6'' x 16'0'' |
|
Main Level |
Great Room |
|
|
16'0'' x 20'0'' |
Utilities
|
Electricity
|
Available |
|
Natural Gas
|
Available |
https://www.realtor.ca/real-estate/26625520/63-compass-trail-unit-13-port-stanley

