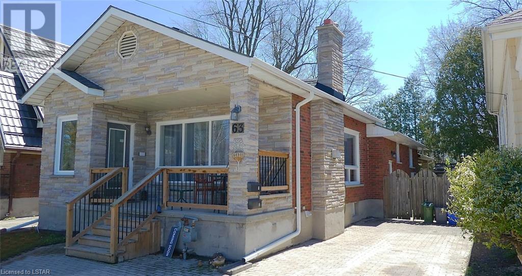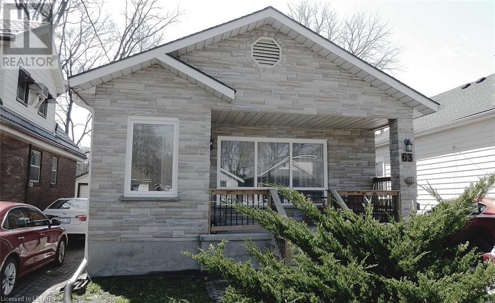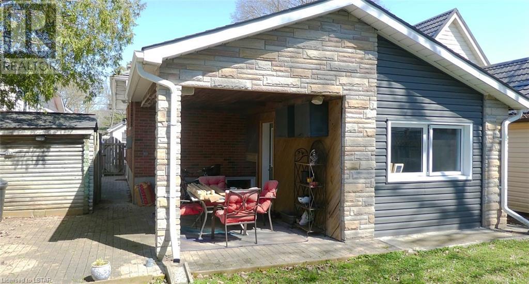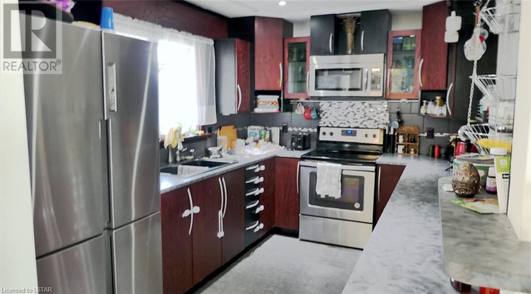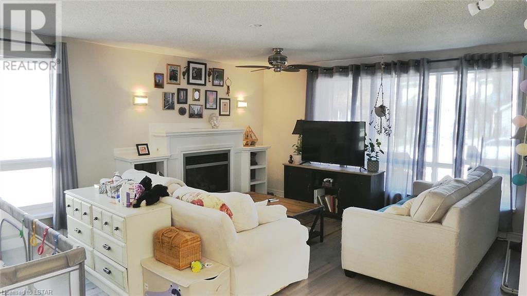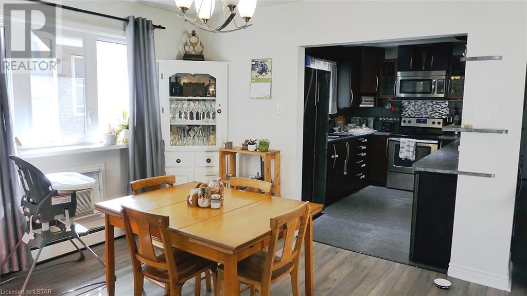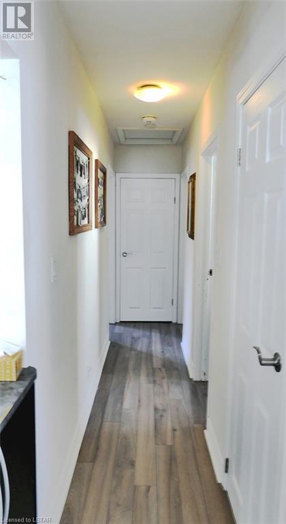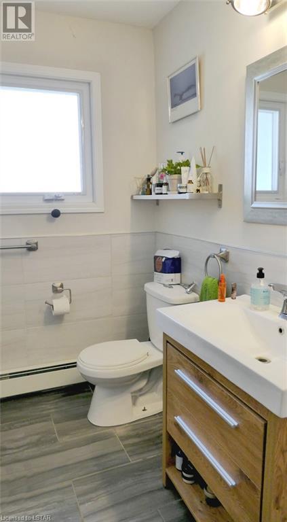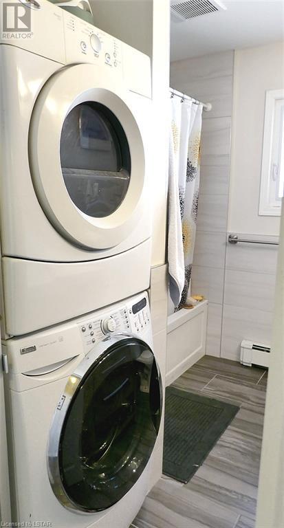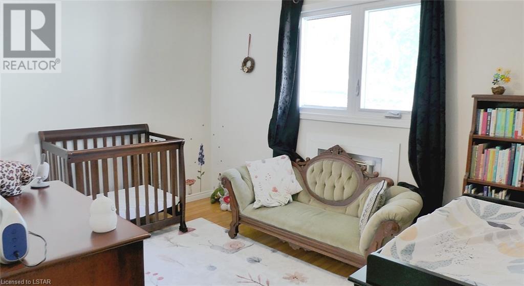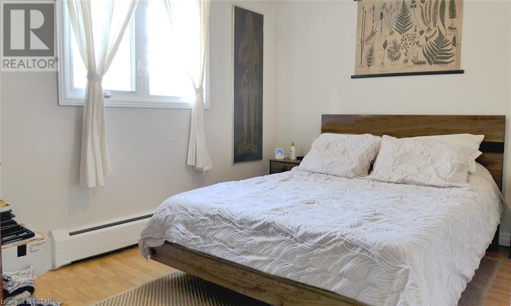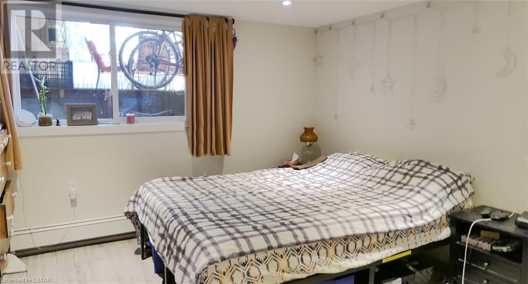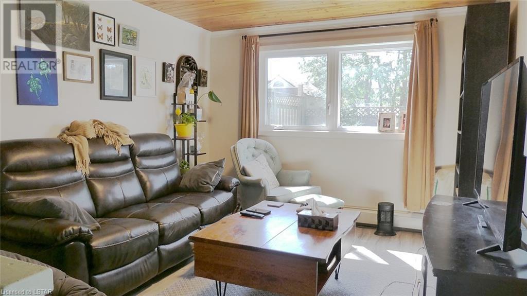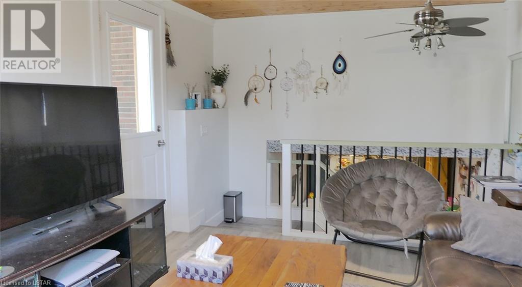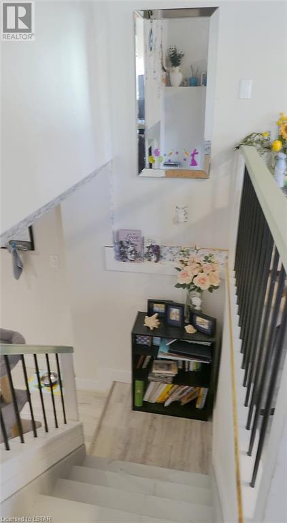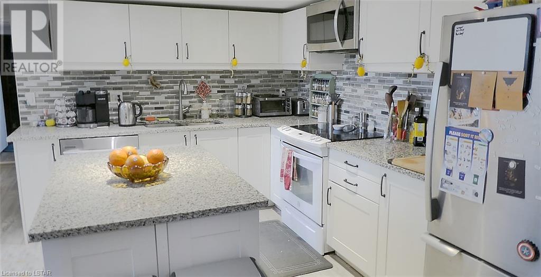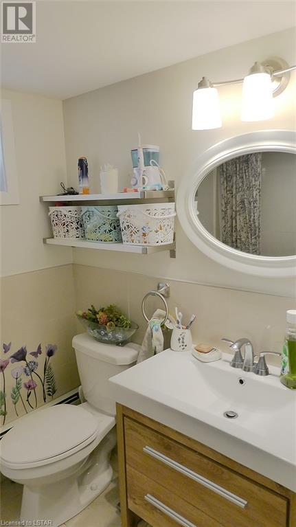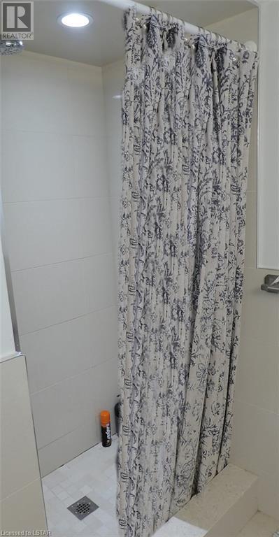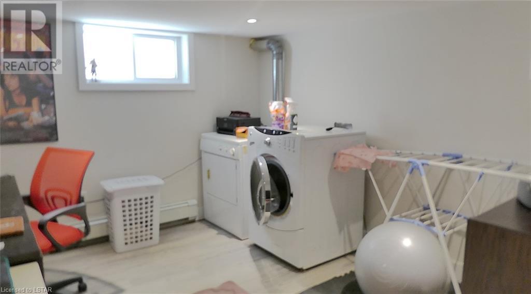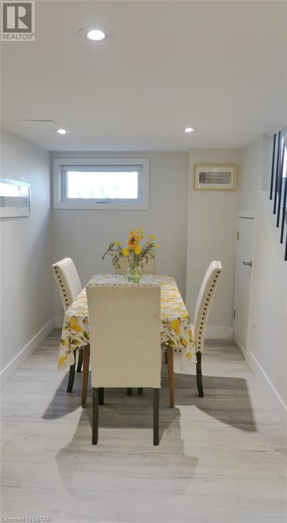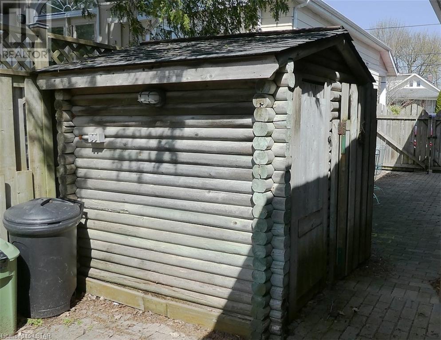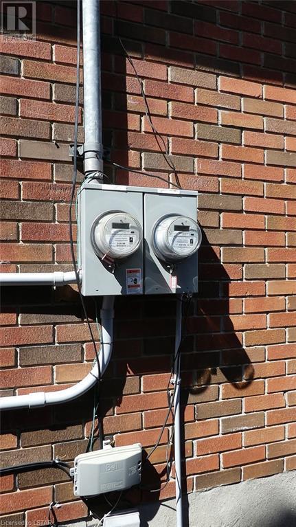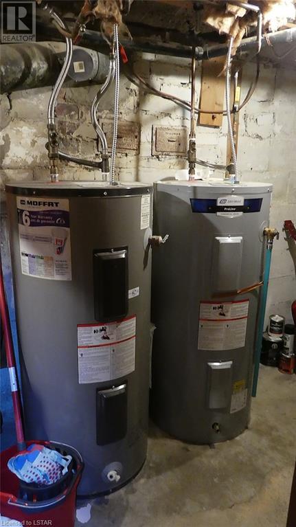3 Bedroom
2 Bathroom
1850
Wall Unit
Hot Water Radiator Heat, Radiator, Steam Radiator
$599,900
What a Find! Close to Victoria Hospital and walking distance to transit this FABULOUS, LICENSED, LEGAL DUPLEX, is on the market! Extensive renovations have turned this beauty into a great investment or a superb live-in-rent the lower apartment scenario, or even combined family living. Totally redone basement unit with unique multi-level layout has separate entrance and offers a stunning kitchen with granite countertop and island, beautifully redone bathroom has a tiled shower, newer appliances, in-suite laundry facilities, large bright windows and newer flooring. The upper level has a newer bathroom/laundry that was totally gutted and remodeled incorporating the laundry, spacious bedrooms, loads of counter/cupboard space, open concept living and a gas fireplace. The windows throughout were replaced (except two)and the shingles were replaced. The whole basement was waterproofed, new weeping tiles installed and the paver stone driveway re-laid, all new electrical with separate hydro meters and new panels (2), . . .all in the last 6-7 years. Currently tenanted with the upper on Month-to-Month and the lower on lease until Aug. 1, 2024. A totally fenced yard with a log cabin storage shed. A quiet area of London that offers easy access to all amenities and 401 access. (id:19173)
Property Details
|
MLS® Number
|
40572483 |
|
Property Type
|
Multi-family |
|
Amenities Near By
|
Hospital, Park, Place Of Worship, Public Transit, Shopping |
|
Features
|
Sump Pump |
|
Parking Space Total
|
3 |
Building
|
Bathroom Total
|
2 |
|
Bedrooms Total
|
3 |
|
Appliances
|
Microwave Built-in |
|
Basement Development
|
Finished |
|
Basement Type
|
Full (finished) |
|
Cooling Type
|
Wall Unit |
|
Exterior Finish
|
Brick, Stone, Vinyl Siding |
|
Heating Fuel
|
Natural Gas |
|
Heating Type
|
Hot Water Radiator Heat, Radiator, Steam Radiator |
|
Stories Total
|
2 |
|
Size Interior
|
1850 |
|
Type
|
Duplex |
|
Utility Water
|
Municipal Water |
Land
|
Acreage
|
No |
|
Land Amenities
|
Hospital, Park, Place Of Worship, Public Transit, Shopping |
|
Sewer
|
Municipal Sewage System |
|
Size Depth
|
120 Ft |
|
Size Frontage
|
37 Ft |
|
Size Total Text
|
Under 1/2 Acre |
|
Zoning Description
|
R2-2 |
https://www.realtor.ca/real-estate/26756980/63-raywood-avenue-london

