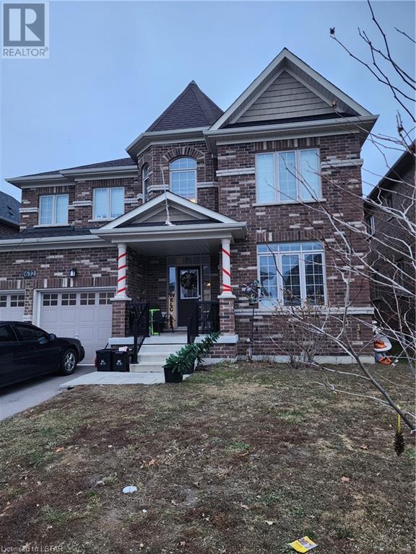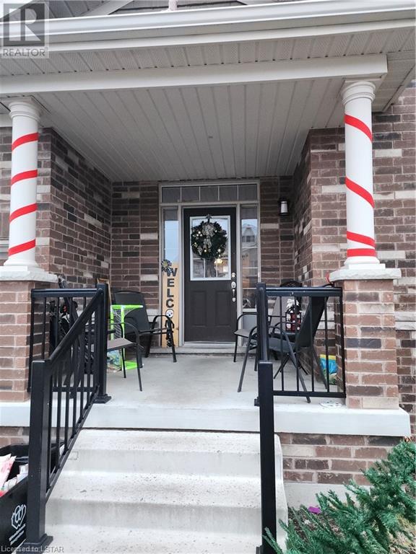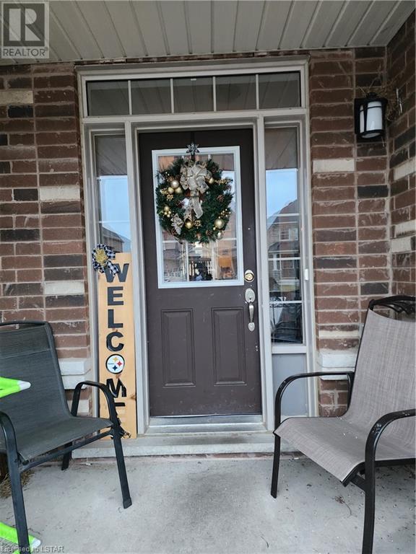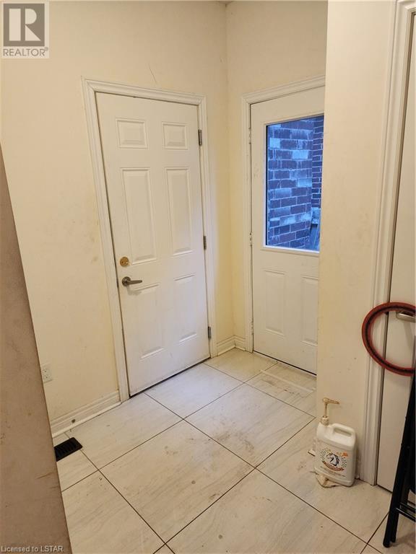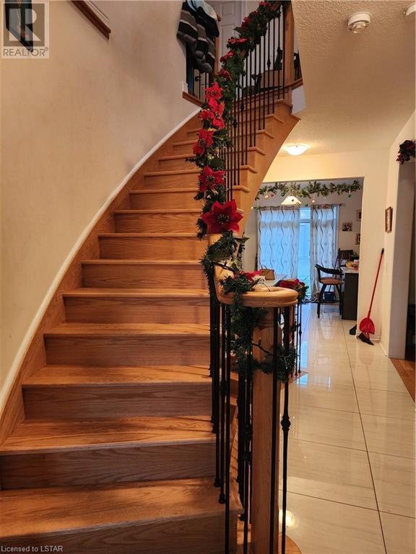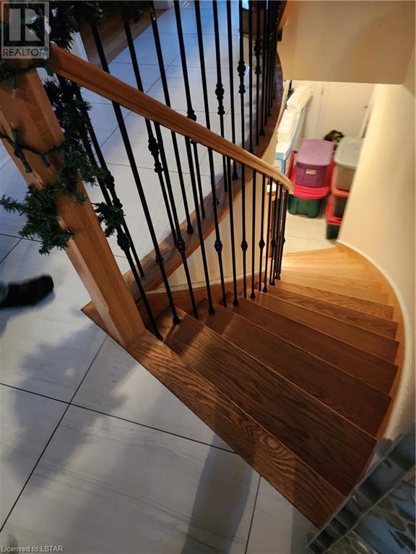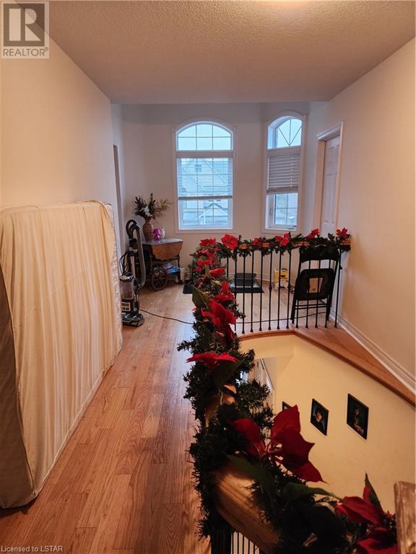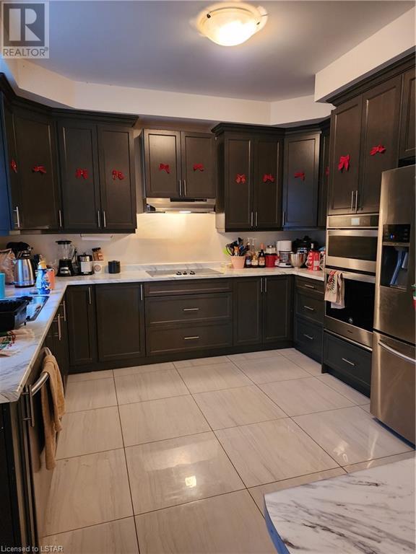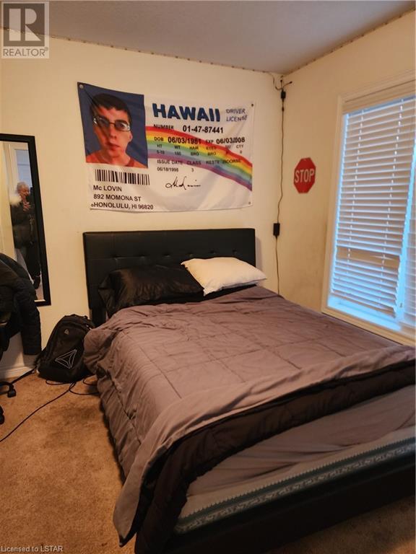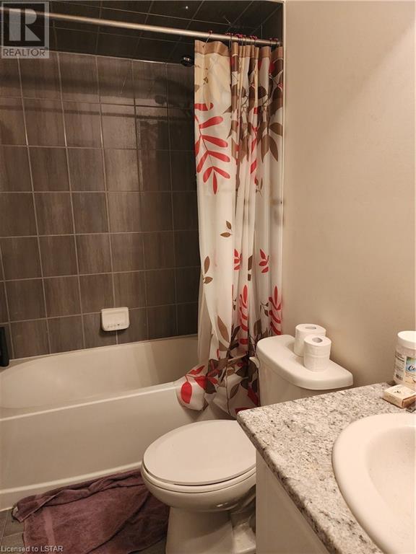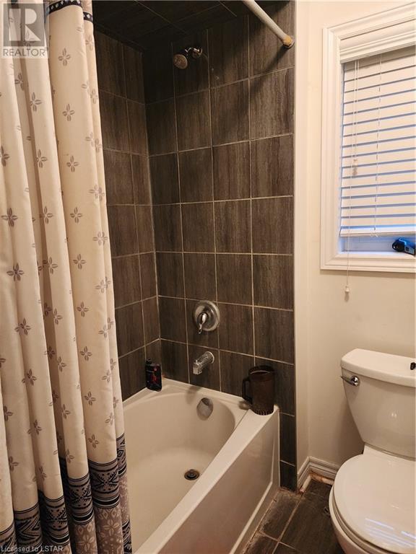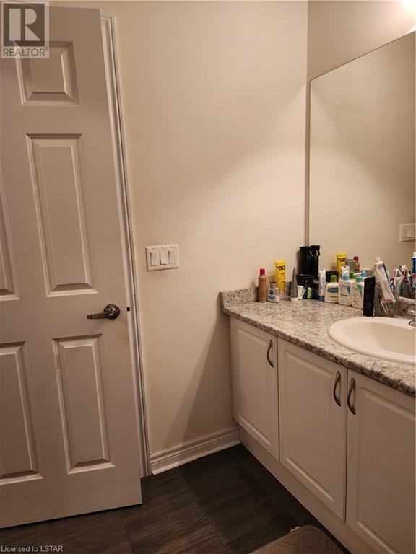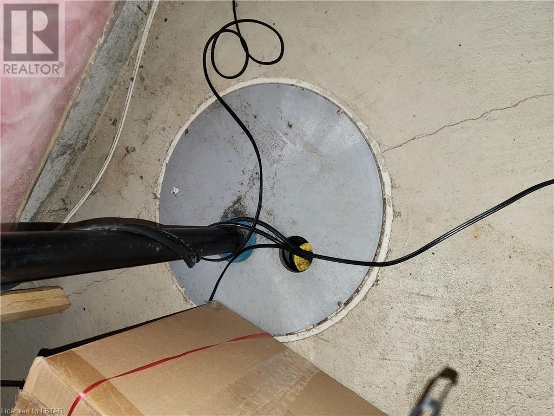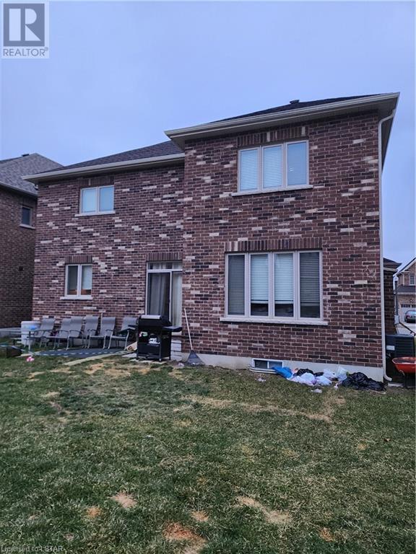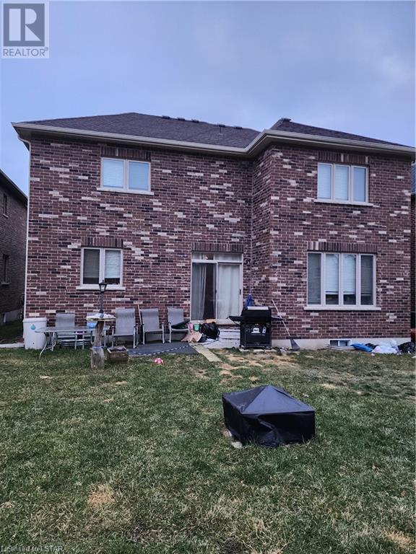4 Bedroom
4 Bathroom
2700
2 Level
Central Air Conditioning
Forced Air
$829,000
If you are looking for room to roam, this is the home for you with approx 2700 SQ of finished above ground space. You will be Wowed at the entry by the beautiful curved staircase and 2'x2' tiles. This 5 year old 2 storey home has hard surface flooring throughout the main floor with a main floor office or den as well as a designated dining room. Upstairs offers all the space Upstairs offers all the space you could want with almost one private bath per bedroom. The oversized master sports an equally spacious ensuite and 2 walk-in closets. Located across the road from the Thames River and greenspace. (id:19173)
Property Details
|
MLS® Number
|
40528208 |
|
Property Type
|
Single Family |
|
Amenities Near By
|
Playground, Shopping |
|
Features
|
Southern Exposure, Paved Driveway, Sump Pump |
|
Parking Space Total
|
4 |
|
Structure
|
Porch |
Building
|
Bathroom Total
|
4 |
|
Bedrooms Above Ground
|
4 |
|
Bedrooms Total
|
4 |
|
Architectural Style
|
2 Level |
|
Basement Development
|
Unfinished |
|
Basement Type
|
Full (unfinished) |
|
Constructed Date
|
2018 |
|
Construction Style Attachment
|
Detached |
|
Cooling Type
|
Central Air Conditioning |
|
Exterior Finish
|
Brick, Vinyl Siding |
|
Foundation Type
|
Poured Concrete |
|
Half Bath Total
|
1 |
|
Heating Fuel
|
Natural Gas |
|
Heating Type
|
Forced Air |
|
Stories Total
|
2 |
|
Size Interior
|
2700 |
|
Type
|
House |
|
Utility Water
|
Municipal Water |
Parking
Land
|
Access Type
|
Road Access |
|
Acreage
|
No |
|
Land Amenities
|
Playground, Shopping |
|
Sewer
|
Municipal Sewage System |
|
Size Depth
|
110 Ft |
|
Size Frontage
|
49 Ft |
|
Size Total Text
|
Under 1/2 Acre |
|
Zoning Description
|
R1 |
Rooms
| Level |
Type |
Length |
Width |
Dimensions |
|
Second Level |
Laundry Room |
|
|
5'5'' x 4'5'' |
|
Second Level |
3pc Bathroom |
|
|
1'0'' x 1'0'' |
|
Second Level |
4pc Bathroom |
|
|
5'2'' x 12'0'' |
|
Second Level |
Bedroom |
|
|
9'10'' x 13'2'' |
|
Second Level |
Bedroom |
|
|
12'3'' x 9'11'' |
|
Second Level |
Bedroom |
|
|
15'4'' x 11'4'' |
|
Second Level |
5pc Bathroom |
|
|
11'5'' x 10'5'' |
|
Second Level |
Primary Bedroom |
|
|
17'6'' x 17'8'' |
|
Main Level |
2pc Bathroom |
|
|
1'0'' x 1'0'' |
|
Main Level |
Mud Room |
|
|
8'3'' x 7'0'' |
|
Main Level |
Office |
|
|
11'1'' x 9'4'' |
|
Main Level |
Dining Room |
|
|
12'3'' x 17'11'' |
|
Main Level |
Family Room |
|
|
14'1'' x 16'10'' |
|
Main Level |
Kitchen |
|
|
11'11'' x 14'3'' |
|
Main Level |
Foyer |
|
|
5'10'' x 6'8'' |
Utilities
|
Electricity
|
Available |
|
Natural Gas
|
Available |
https://www.realtor.ca/real-estate/26405528/632-mcgill-lane-woodstock

