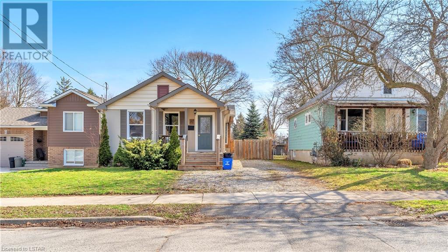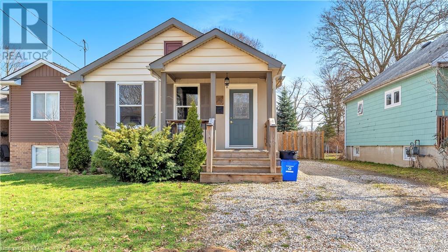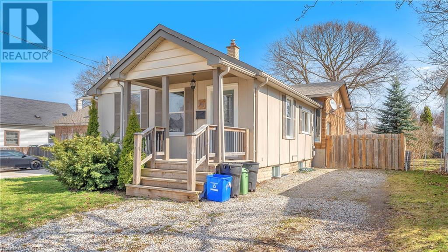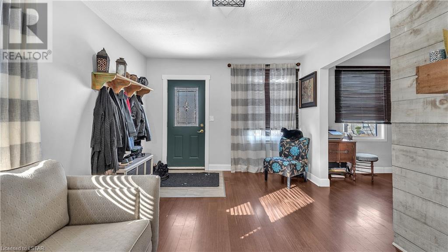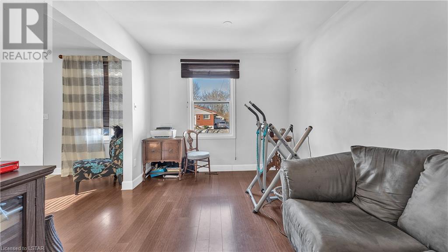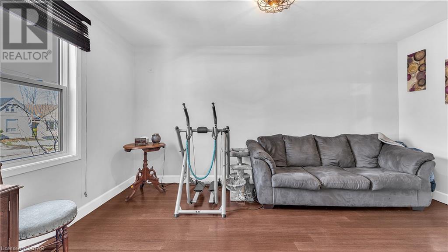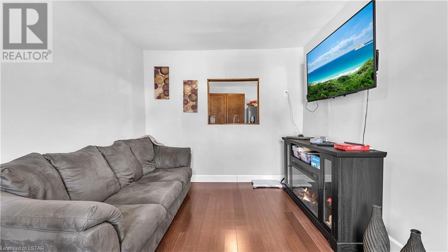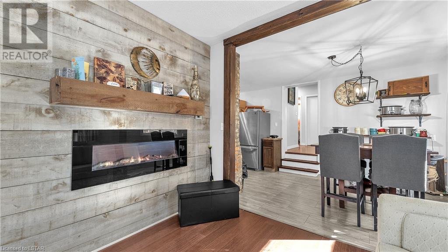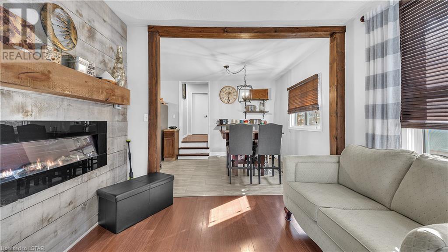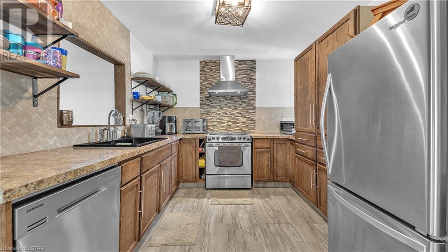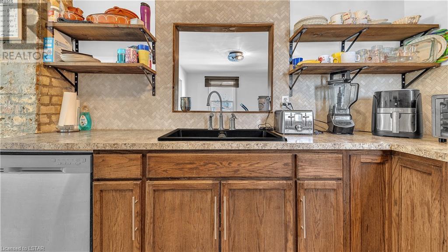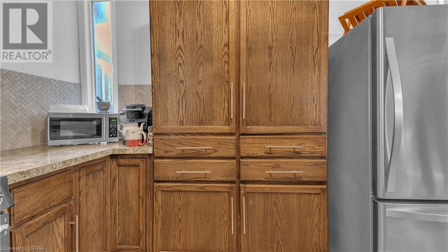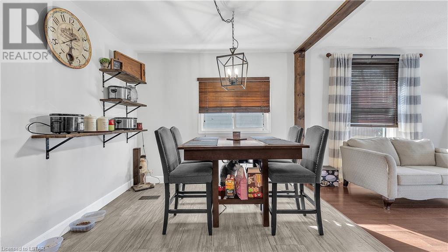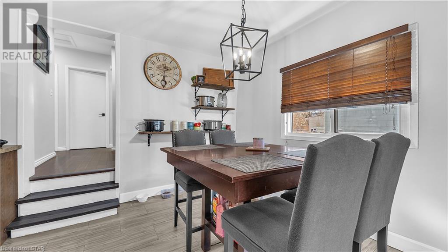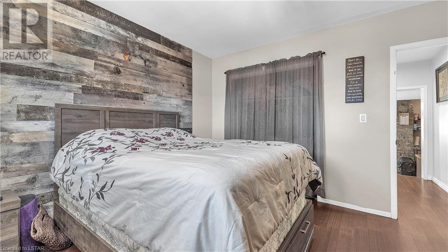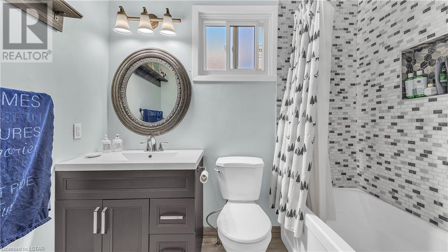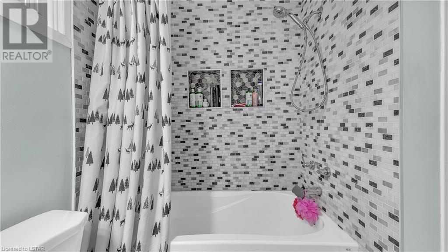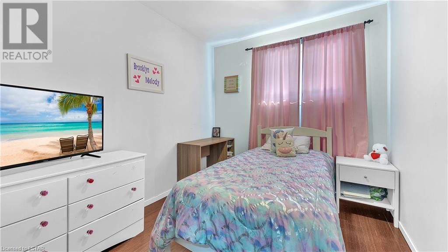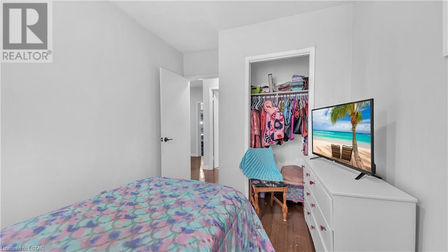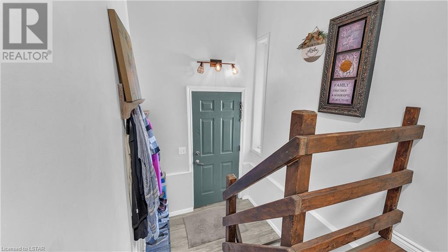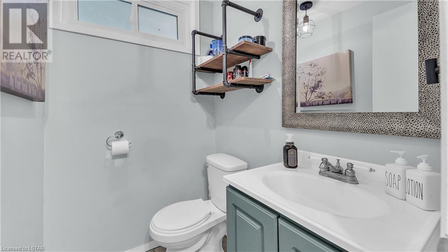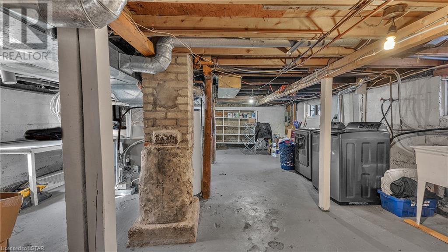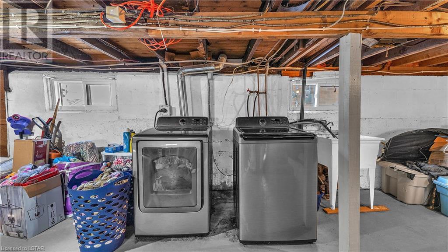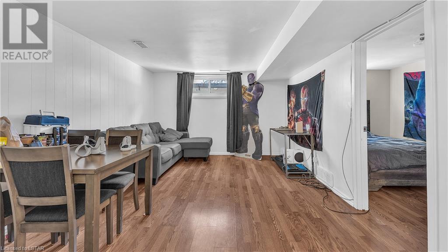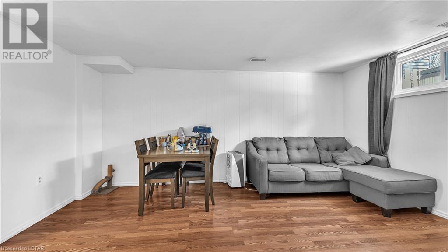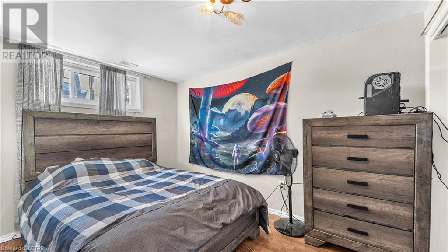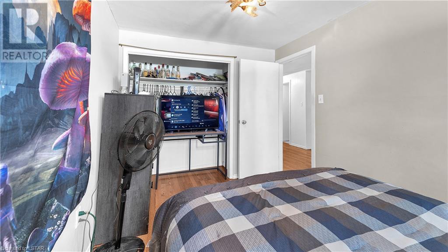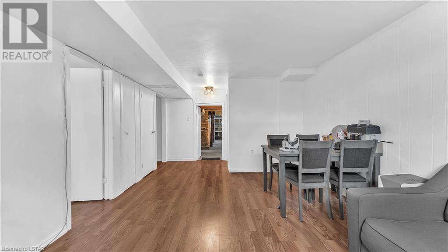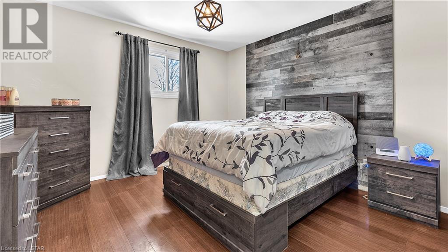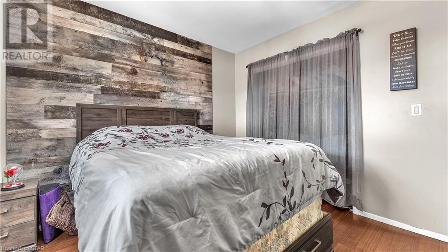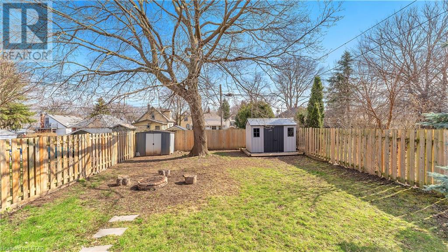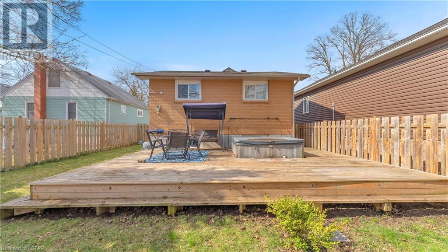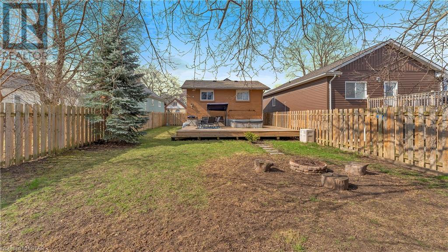3 Bedroom
2 Bathroom
1471
Fireplace
Central Air Conditioning
Forced Air
Landscaped
$550,000
Attention first-time home buyers or investors! You will love this beautifully updated 3-level backsplit! The main floor is welcoming with a cozy electric fireplace and stunning wood accent wall that opens up into the eat-in kitchen with exposed brick and a pass-through into the Den/office. The second floor offers two good-sized bedrooms and a 4-piece bathroom with tons of storage space. The lower level features a large family room, a third bedroom, and a second 2-piece bathroom. You will enjoy a fully fenced rear yard with a large wood deck, built-in hot tub, and firepit area. Enjoy many recent updates including the roof. eavestroughs, soffit, and fascia (2016), and a new 11'x7' shed (2021) Located close to schools, the hospital, and shopping. Do not miss this opportunity (id:19173)
Property Details
|
MLS® Number
|
40561275 |
|
Property Type
|
Single Family |
|
Amenities Near By
|
Park, Playground, Schools, Shopping |
|
Communication Type
|
Fiber |
|
Equipment Type
|
Furnace, Water Heater |
|
Features
|
Crushed Stone Driveway |
|
Parking Space Total
|
3 |
|
Rental Equipment Type
|
Furnace, Water Heater |
|
Structure
|
Shed, Porch |
Building
|
Bathroom Total
|
2 |
|
Bedrooms Above Ground
|
2 |
|
Bedrooms Below Ground
|
1 |
|
Bedrooms Total
|
3 |
|
Appliances
|
Dishwasher, Refrigerator, Stove, Hot Tub |
|
Basement Development
|
Partially Finished |
|
Basement Type
|
Full (partially Finished) |
|
Constructed Date
|
1920 |
|
Construction Material
|
Wood Frame |
|
Construction Style Attachment
|
Detached |
|
Cooling Type
|
Central Air Conditioning |
|
Exterior Finish
|
Brick, Wood |
|
Fire Protection
|
Smoke Detectors |
|
Fireplace Fuel
|
Electric |
|
Fireplace Present
|
Yes |
|
Fireplace Total
|
1 |
|
Fireplace Type
|
Other - See Remarks |
|
Foundation Type
|
Poured Concrete |
|
Half Bath Total
|
1 |
|
Heating Fuel
|
Natural Gas |
|
Heating Type
|
Forced Air |
|
Size Interior
|
1471 |
|
Type
|
House |
|
Utility Water
|
Municipal Water |
Land
|
Access Type
|
Road Access |
|
Acreage
|
No |
|
Land Amenities
|
Park, Playground, Schools, Shopping |
|
Landscape Features
|
Landscaped |
|
Sewer
|
Municipal Sewage System |
|
Size Depth
|
123 Ft |
|
Size Frontage
|
40 Ft |
|
Size Total Text
|
Under 1/2 Acre |
|
Zoning Description
|
R2-2 |
Rooms
| Level |
Type |
Length |
Width |
Dimensions |
|
Second Level |
4pc Bathroom |
|
|
Measurements not available |
|
Second Level |
Bedroom |
|
|
10'3'' x 8'7'' |
|
Second Level |
Primary Bedroom |
|
|
12'1'' x 12'0'' |
|
Lower Level |
2pc Bathroom |
|
|
Measurements not available |
|
Lower Level |
Bedroom |
|
|
11'7'' x 8'2'' |
|
Lower Level |
Family Room |
|
|
15'11'' x 11'7'' |
|
Main Level |
Kitchen/dining Room |
|
|
21'4'' x 9'11'' |
|
Main Level |
Den |
|
|
15'5'' x 10'7'' |
|
Main Level |
Living Room |
|
|
15'2'' x 9'8'' |
Utilities
|
Cable
|
Available |
|
Electricity
|
Available |
|
Natural Gas
|
Available |
|
Telephone
|
Available |
https://www.realtor.ca/real-estate/26664538/64-josephine-street-london

