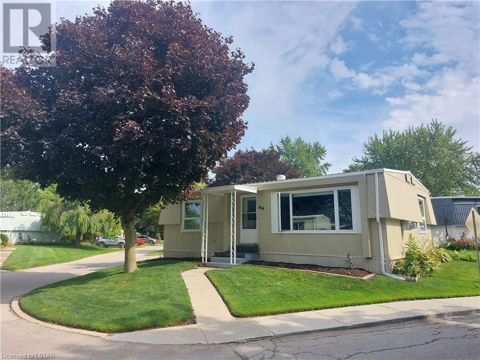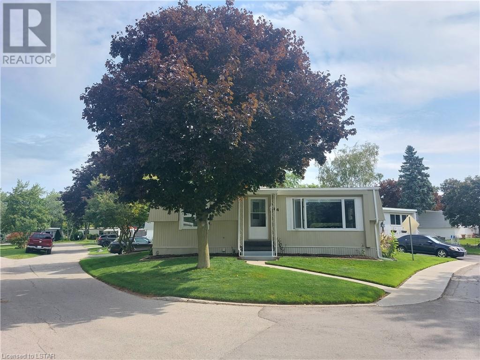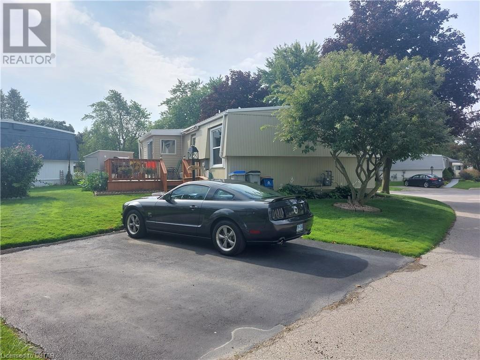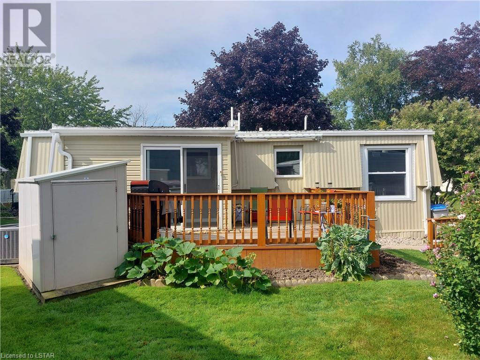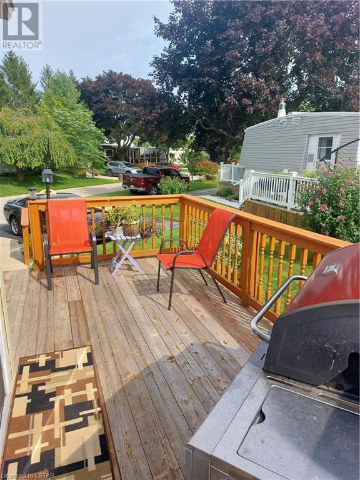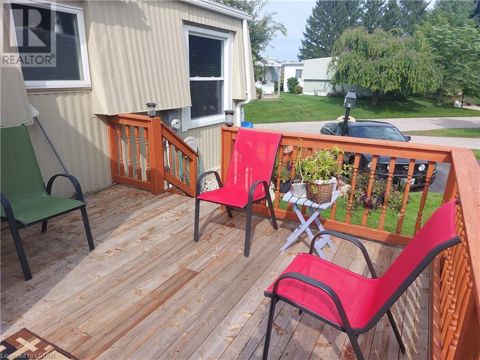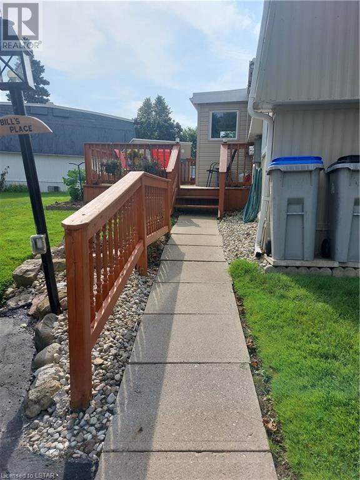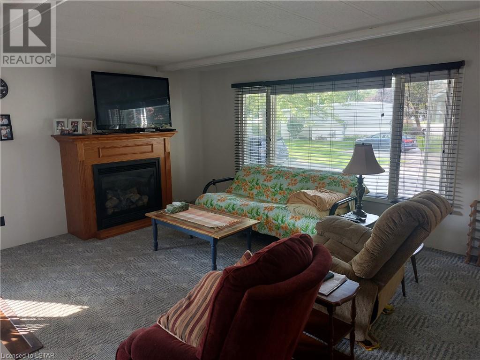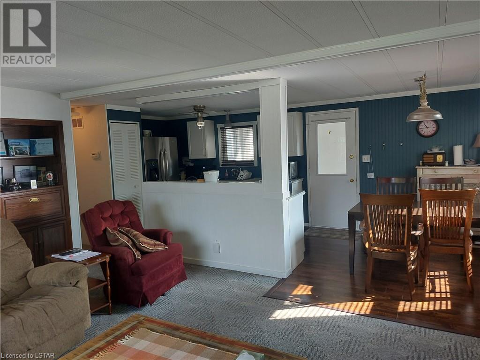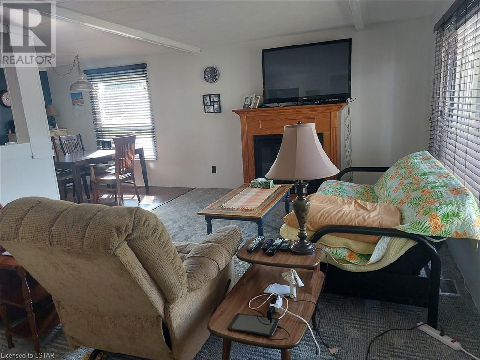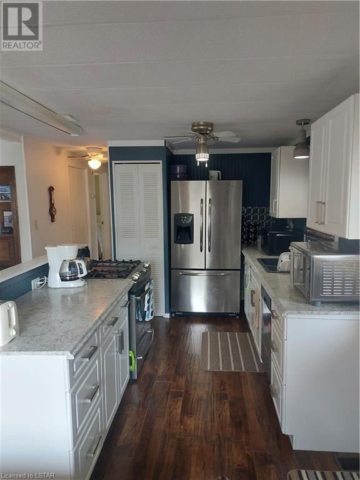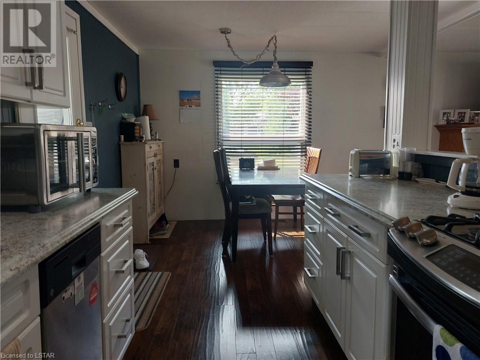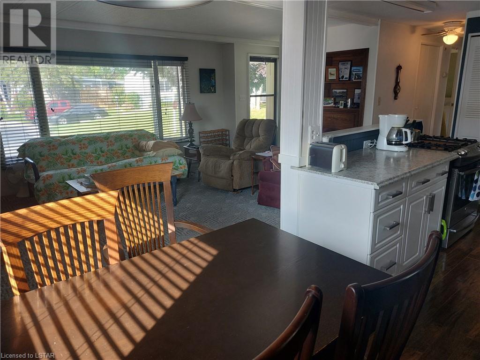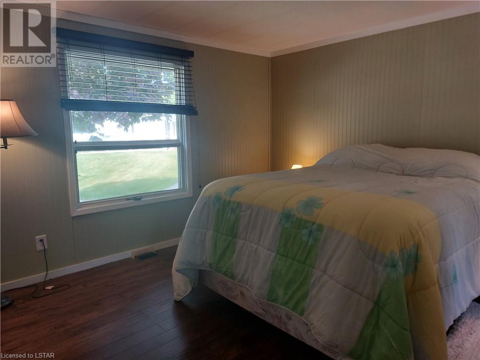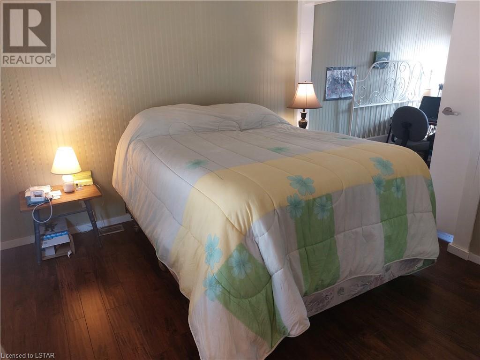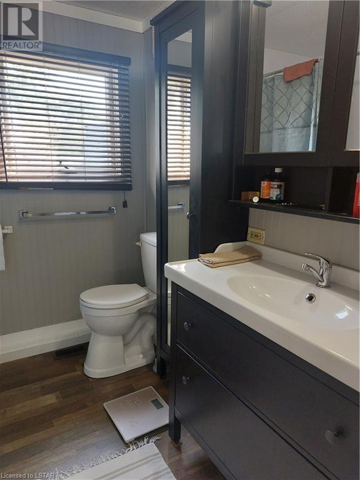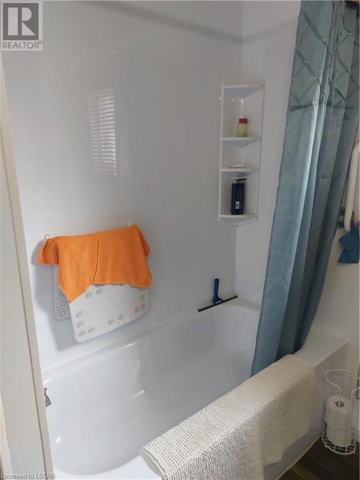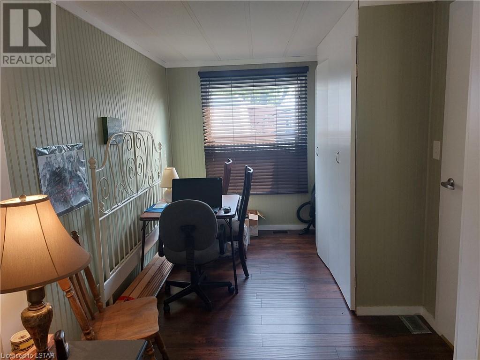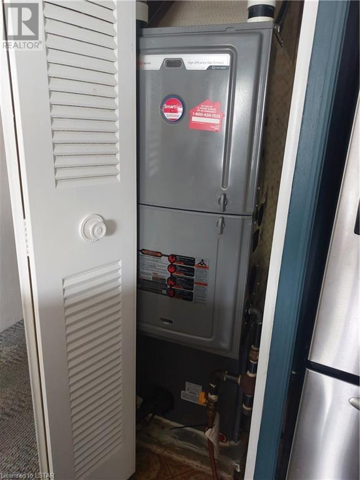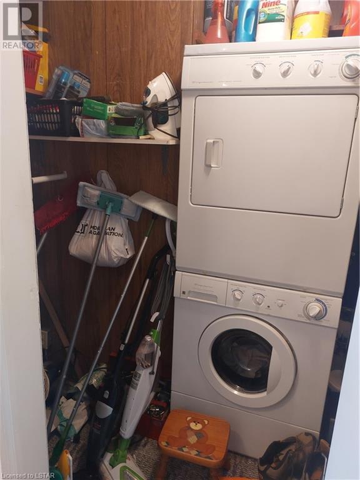1 Bedroom
1 Bathroom
1000
Bungalow
Fireplace
Inground Pool
Central Air Conditioning
Landscaped
$259,900
Lowest Priced Home For Sale In Grand Cove Estates! This tastefully decorated and updated open concept home is move-in ready and boasts a beautifully landscaped yard. Located in Grand Bend's gated community of Grand Cove Estates, this home was remodeled into an open concept floor plan in 2016. It boasts a newer forced air gas furnace, central air conditioning and a living room gas fireplace. Kitchen has stainless appliances, a gas stove and ample cupboards. The two original bedrooms in the home have been combined into one large functional bedroom with study area that is bright and inviting. The roof is metal clad and exterior was repainted in 2022. Attractive decking in rear is very private and large mudroom at rear of home provides great walkout to deck and entry from to home from driveway. This home is attractively priced and delivers real comfort and quality lifestyle, Act Now as it won't last! (id:19173)
Property Details
|
MLS® Number
|
40544573 |
|
Property Type
|
Single Family |
|
Amenities Near By
|
Beach, Golf Nearby, Marina, Place Of Worship, Public Transit, Schools, Shopping |
|
Communication Type
|
High Speed Internet |
|
Community Features
|
Community Centre, School Bus |
|
Features
|
Paved Driveway, Country Residential |
|
Parking Space Total
|
2 |
|
Pool Type
|
Inground Pool |
|
Structure
|
Shed, Tennis Court |
Building
|
Bathroom Total
|
1 |
|
Bedrooms Above Ground
|
1 |
|
Bedrooms Total
|
1 |
|
Appliances
|
Dishwasher, Dryer, Refrigerator, Water Meter, Washer, Gas Stove(s) |
|
Architectural Style
|
Bungalow |
|
Basement Development
|
Unfinished |
|
Basement Type
|
Crawl Space (unfinished) |
|
Construction Style Attachment
|
Detached |
|
Cooling Type
|
Central Air Conditioning |
|
Exterior Finish
|
Aluminum Siding |
|
Fireplace Present
|
Yes |
|
Fireplace Total
|
1 |
|
Stories Total
|
1 |
|
Size Interior
|
1000 |
|
Type
|
Modular |
|
Utility Water
|
Municipal Water |
Land
|
Access Type
|
Road Access, Highway Access |
|
Acreage
|
No |
|
Land Amenities
|
Beach, Golf Nearby, Marina, Place Of Worship, Public Transit, Schools, Shopping |
|
Landscape Features
|
Landscaped |
|
Sewer
|
Municipal Sewage System |
|
Size Total Text
|
Unknown |
|
Zoning Description
|
Residential |
Rooms
| Level |
Type |
Length |
Width |
Dimensions |
|
Main Level |
Laundry Room |
|
|
Measurements not available |
|
Main Level |
4pc Bathroom |
|
|
7'7'' x 7'2'' |
|
Main Level |
Den |
|
|
10'10'' x 7'11'' |
|
Main Level |
Primary Bedroom |
|
|
12'2'' x 10'9'' |
|
Main Level |
Kitchen |
|
|
12'8'' x 7'7'' |
|
Main Level |
Dining Room |
|
|
8'2'' x 7'7'' |
|
Main Level |
Living Room |
|
|
16'0'' x 13'6'' |
Utilities
|
Cable
|
Available |
|
Electricity
|
Available |
|
Natural Gas
|
Available |
|
Telephone
|
Available |
https://www.realtor.ca/real-estate/26568230/64-london-hunt-circle-grand-bend

