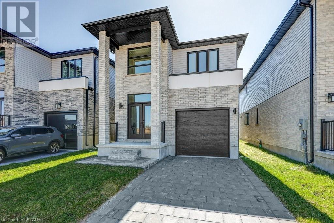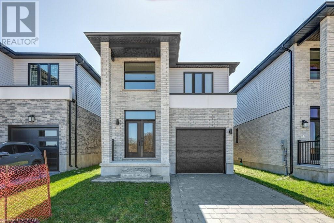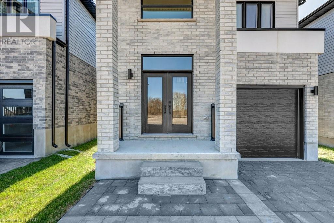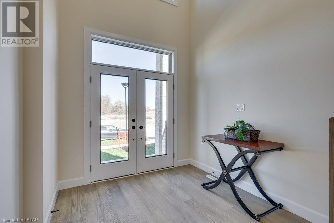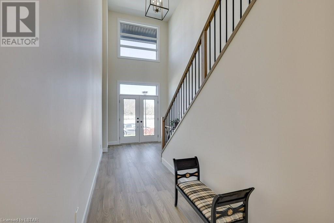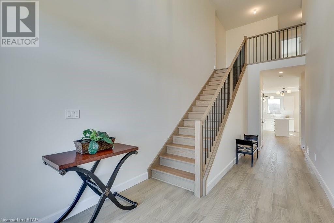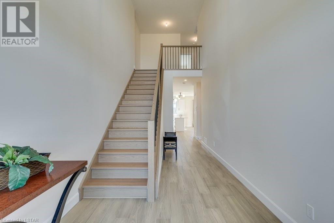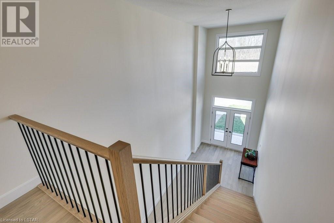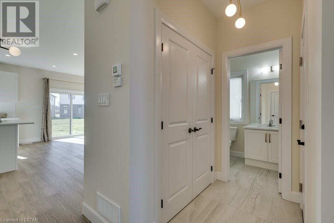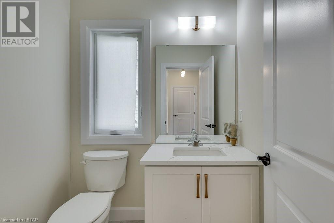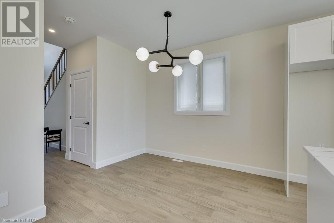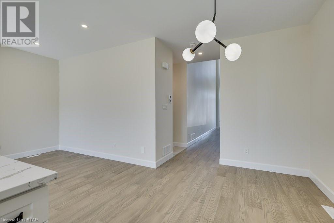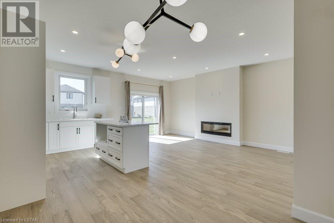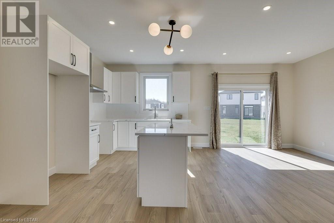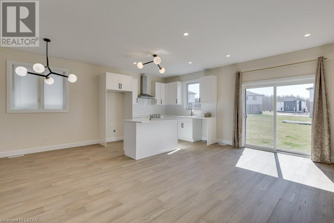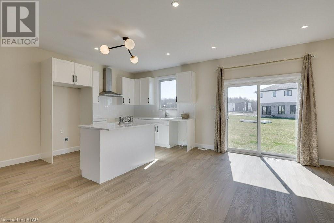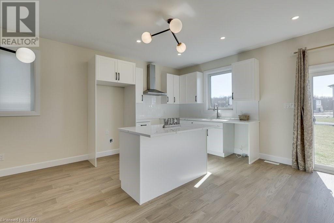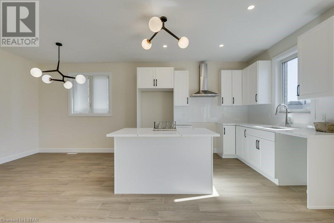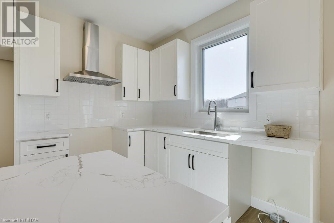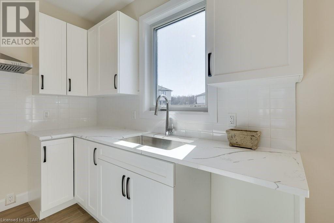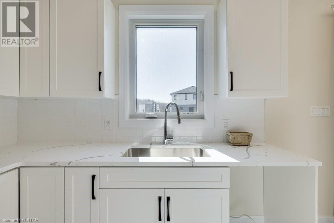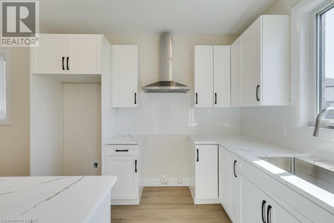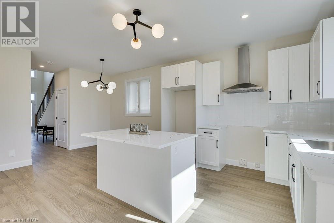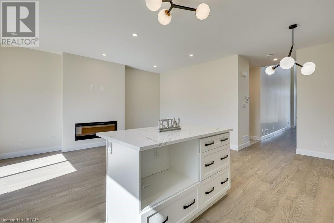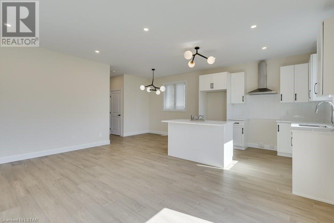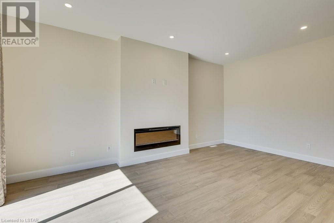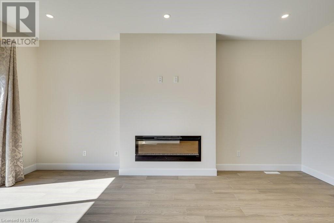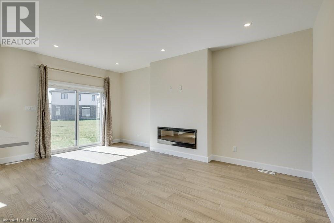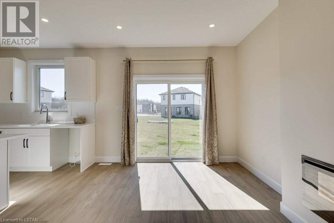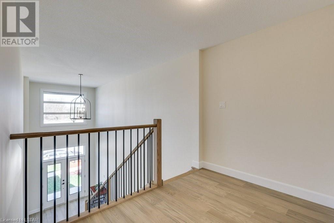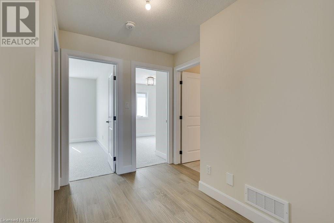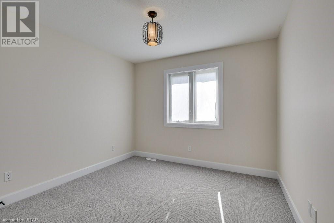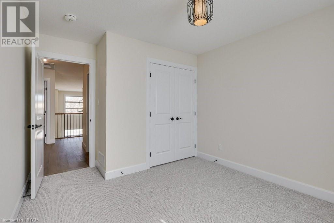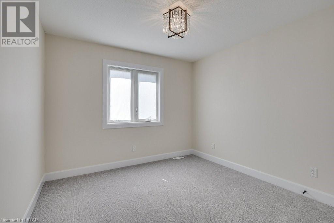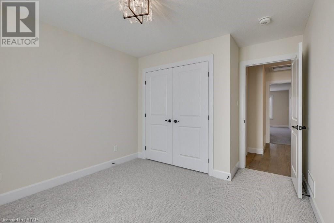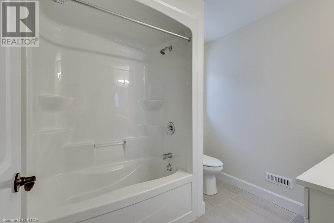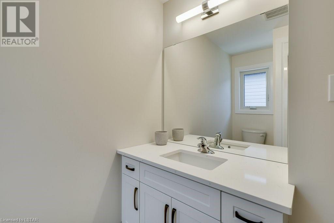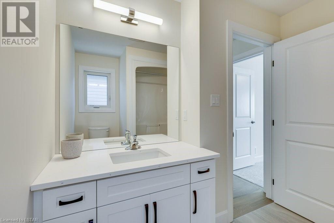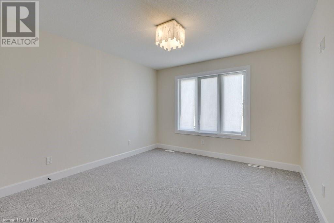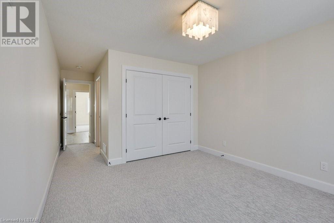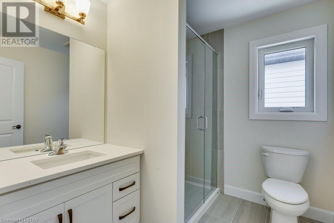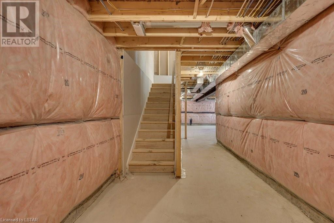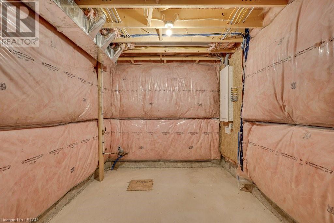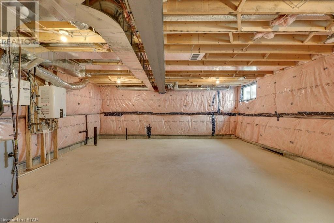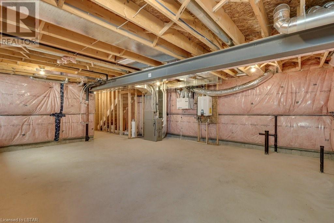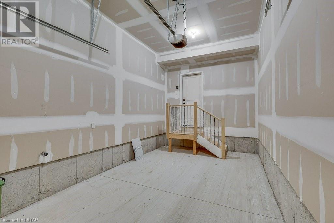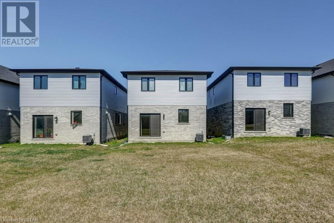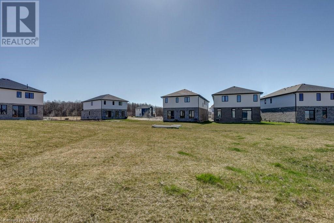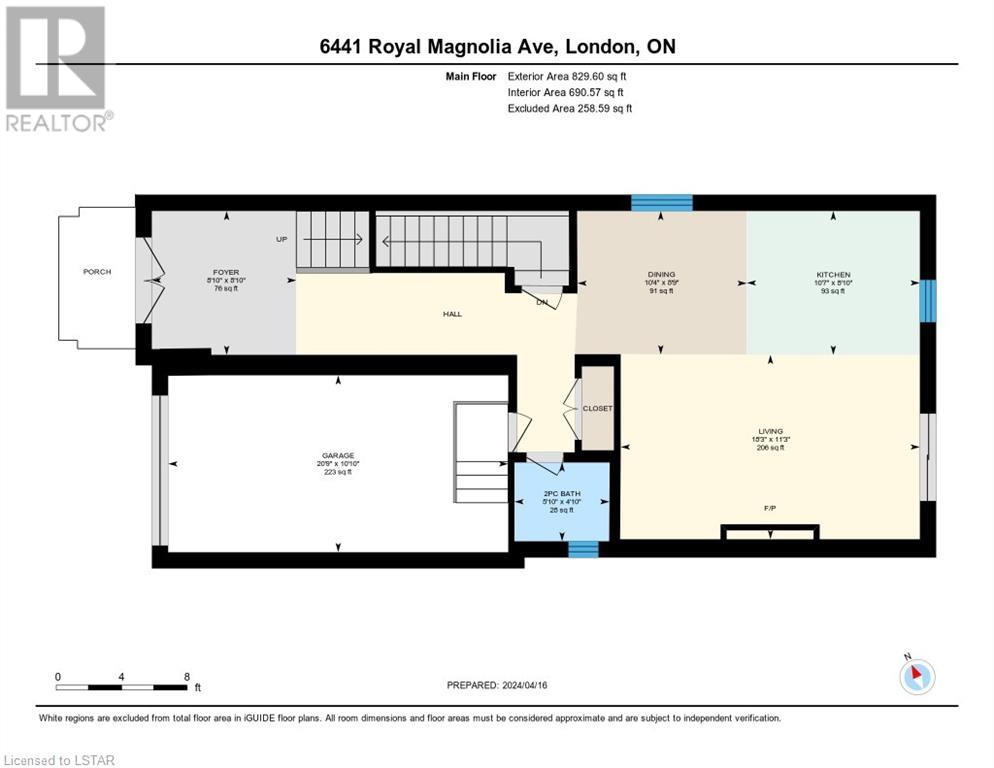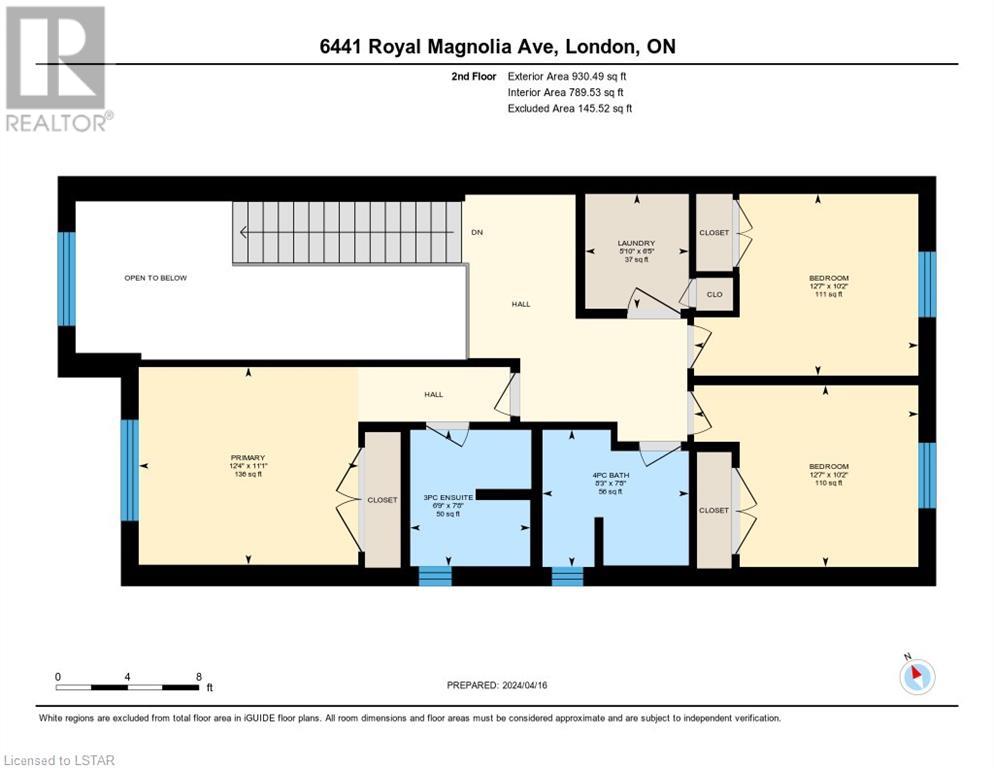3 Bedroom
3 Bathroom
1760
2 Level
Central Air Conditioning
Forced Air
$777,000
Welcome to your next home in the heart of Lambeth, where charm meets convenience! Nestled in one of the most coveted neighbourhoods, this detached gem boasts easy access to major highways, ensuring your commute is a breeze. Step inside and be greeted by the grandeur of a double-height foyer, setting the tone for the elegance that awaits within. With three spacious bedrooms and three luxurious bathrooms, including a convenient second-foor laundry room, every inch of this home is designed with your comfort in mind.The bright and airy living spaces seamlessly blend modern sophistication with cozy warmth, perfect for both entertaining guests and enjoying quiet evenings in. The garage provides storage for your vehicle and more, while the surrounding neighbourhood offers a picturesque backdrop for leisurely strolls and outdoor adventures. Don't miss your chance to call this stunning residence your own. Schedule your viewing today and make Lambeth living a reality! (id:19173)
Property Details
|
MLS® Number
|
40586627 |
|
Property Type
|
Single Family |
|
Amenities Near By
|
Park, Schools |
|
Features
|
Automatic Garage Door Opener |
|
Parking Space Total
|
2 |
Building
|
Bathroom Total
|
3 |
|
Bedrooms Above Ground
|
3 |
|
Bedrooms Total
|
3 |
|
Appliances
|
Hood Fan, Garage Door Opener |
|
Architectural Style
|
2 Level |
|
Basement Development
|
Unfinished |
|
Basement Type
|
Full (unfinished) |
|
Construction Style Attachment
|
Detached |
|
Cooling Type
|
Central Air Conditioning |
|
Exterior Finish
|
Brick Veneer, Stucco, Vinyl Siding |
|
Foundation Type
|
Poured Concrete |
|
Half Bath Total
|
1 |
|
Heating Type
|
Forced Air |
|
Stories Total
|
2 |
|
Size Interior
|
1760 |
|
Type
|
House |
|
Utility Water
|
Municipal Water |
Parking
Land
|
Access Type
|
Highway Access, Highway Nearby |
|
Acreage
|
No |
|
Land Amenities
|
Park, Schools |
|
Sewer
|
Municipal Sewage System |
|
Size Frontage
|
30 Ft |
|
Size Total Text
|
Under 1/2 Acre |
|
Zoning Description
|
R2-1(17) |
Rooms
| Level |
Type |
Length |
Width |
Dimensions |
|
Second Level |
Laundry Room |
|
|
6'5'' x 5'10'' |
|
Second Level |
Bedroom |
|
|
12'7'' x 10'2'' |
|
Second Level |
Bedroom |
|
|
12'7'' x 10'2'' |
|
Second Level |
4pc Bathroom |
|
|
8'3'' x 7'8'' |
|
Second Level |
Full Bathroom |
|
|
7'8'' x 6'9'' |
|
Second Level |
Primary Bedroom |
|
|
12'4'' x 11'1'' |
|
Main Level |
Living Room |
|
|
18'3'' x 11'3'' |
|
Main Level |
Kitchen |
|
|
10'7'' x 8'10'' |
|
Main Level |
Dining Room |
|
|
10'4'' x 8'9'' |
|
Main Level |
2pc Bathroom |
|
|
5'10'' x 4'10'' |
|
Main Level |
Foyer |
|
|
8'10'' x 8'10'' |
https://www.realtor.ca/real-estate/26873056/6441-royal-magnolia-avenue-london

