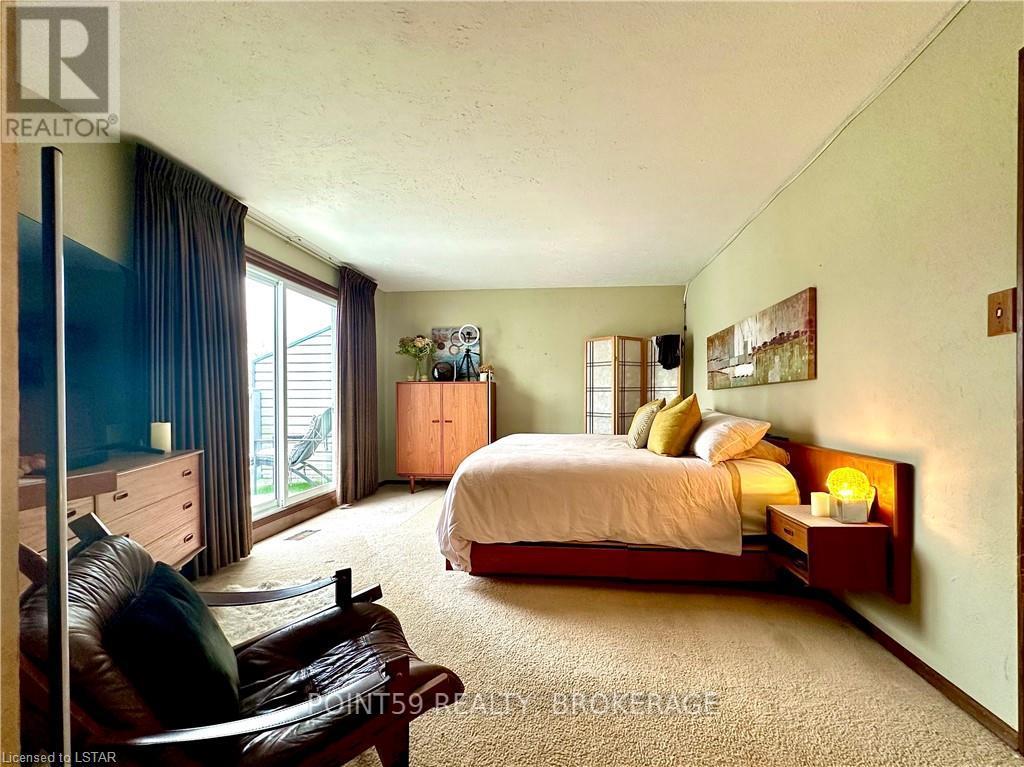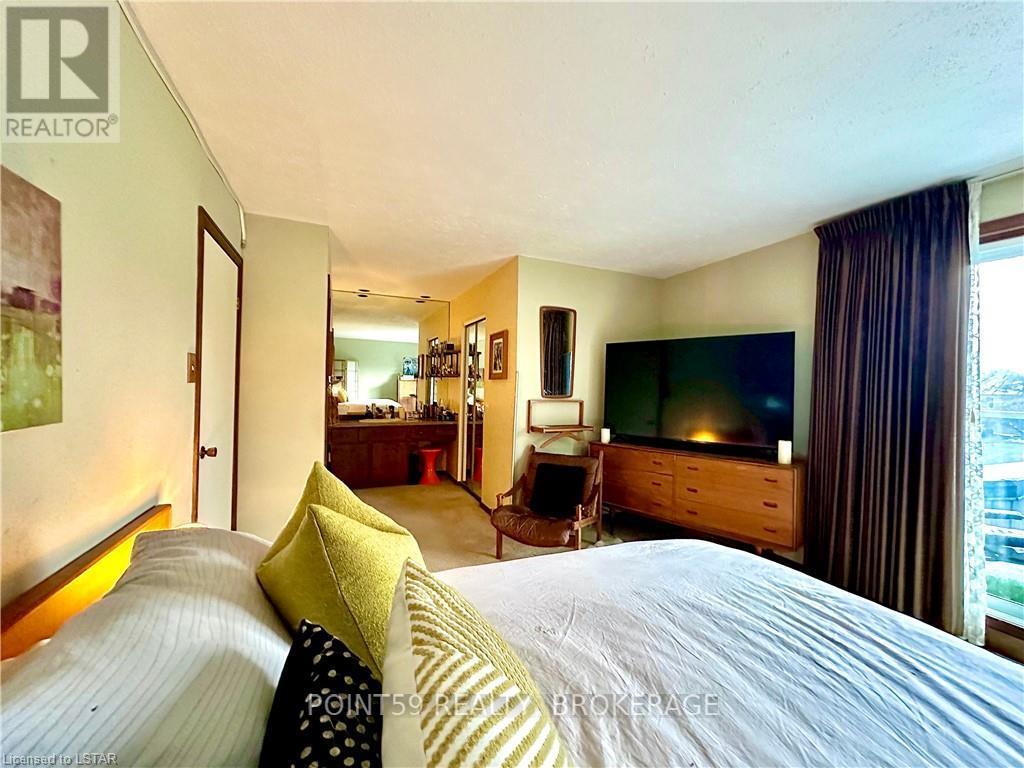655 Woodcrest Boulevard London, Ontario N6K 1P8
$518,995Maintenance, Insurance, Common Area Maintenance, Parking
$375 Monthly
Maintenance, Insurance, Common Area Maintenance, Parking
$375 MonthlyStep inside 655 Woodcrest Boulevard, full of character this 3-bedroom, 2.5-bathroom townhouse condo, is found in the heart of Westmount’s tranquility and convenience. This charming home sits on a peaceful tree lined street, a minutes away from an array of local amenities including shopping, restaurants, movie theatre, gyms, childcare, and schools.\r\nThe welcoming main floor blends comfort with practicality, featuring carpeting and durable tile flooring. Begin your mornings refreshed with a coffee on the cozy front patio or unwind in the evening with a meal on the secluded back deck. The kitchen’s inviting U-shaped banquette offers a perfect nook for meals at home. Venture upstairs to discover the master suite, complete with a spacious walk-in closet, an en-suite bathroom, and sliding doors that open to a serene glass balcony. Two additional bedrooms and a well-appointed 3-piece bathroom ensure ample space for family and guests alike.\r\nThe basement introduces a realm of possibilities, from a workshop area for the DIY enthusiast to a bar and recreational space ideal for hosting. The extra space dedicated to fitness underscores the layout of this home. Enhanced by roll-shutters, the windows offer a blend of natural light. Externally, the interlock brick walkway and 1.5 deep garage not only provide a stylish entrance but also ample space for parking and storage. The expansive 6-car driveway accommodates guests with ease, underscoring the property’s blend of character and practicality.\r\nWith all its amenities, along with easy access to the highway while nestled in a vibrant community, 655 Woodcrest Boulevard is a great place to call home. (id:19173)
Property Details
| MLS® Number | X8282922 |
| Property Type | Single Family |
| Community Name | South M |
| Amenities Near By | Hospital |
| Community Features | Pet Restrictions |
| Features | Flat Site, Lighting, Balcony, Dry |
| Parking Space Total | 7 |
| Structure | Deck, Porch |
Building
| Bathroom Total | 3 |
| Bedrooms Above Ground | 3 |
| Bedrooms Total | 3 |
| Amenities | Fireplace(s) |
| Appliances | Water Meter, Water Heater, Water Softener, Dryer, Garage Door Opener, Refrigerator, Washer |
| Basement Type | Full |
| Exterior Finish | Vinyl Siding, Brick |
| Fire Protection | Smoke Detectors |
| Fireplace Present | Yes |
| Fireplace Total | 1 |
| Half Bath Total | 1 |
| Heating Fuel | Natural Gas |
| Heating Type | Forced Air |
| Stories Total | 2 |
| Type | Row / Townhouse |
Parking
| Detached Garage |
Land
| Access Type | Year-round Access |
| Acreage | No |
| Land Amenities | Hospital |
| Zoning Description | R5-2 |
Rooms
| Level | Type | Length | Width | Dimensions |
|---|---|---|---|---|
| Second Level | Bathroom | 3.4 m | 2.36 m | 3.4 m x 2.36 m |
| Second Level | Primary Bedroom | 3.68 m | 4.72 m | 3.68 m x 4.72 m |
| Second Level | Bedroom 2 | 4.8 m | 2.57 m | 4.8 m x 2.57 m |
| Second Level | Bedroom 3 | 3.17 m | 3.66 m | 3.17 m x 3.66 m |
| Second Level | Bathroom | 1.52 m | 2.49 m | 1.52 m x 2.49 m |
| Basement | Recreational, Games Room | 4.67 m | 6.93 m | 4.67 m x 6.93 m |
| Main Level | Living Room | 5.11 m | 3.4 m | 5.11 m x 3.4 m |
| Main Level | Family Room | 3.38 m | 3.38 m | 3.38 m x 3.38 m |
| Main Level | Dining Room | 4.65 m | 3.3 m | 4.65 m x 3.3 m |
| Main Level | Kitchen | 2.77 m | 3.51 m | 2.77 m x 3.51 m |
| Main Level | Eating Area | 2.06 m | 3.51 m | 2.06 m x 3.51 m |
| Main Level | Bathroom | 2.08 m | 1.19 m | 2.08 m x 1.19 m |
https://www.realtor.ca/real-estate/26827687/655-woodcrest-boulevard-london-south-m




















