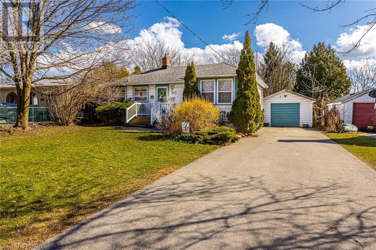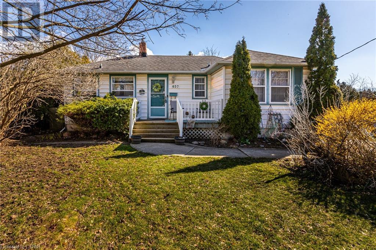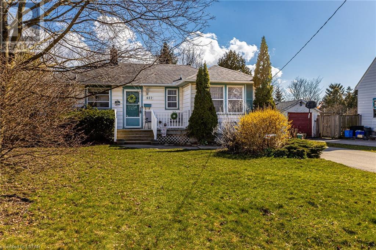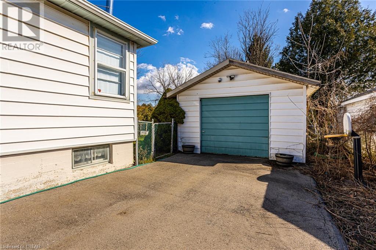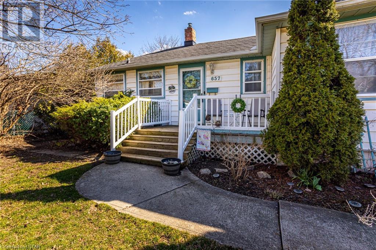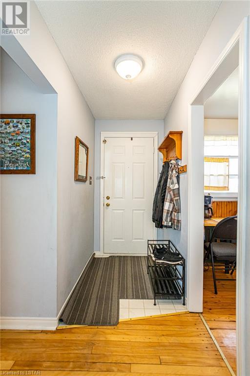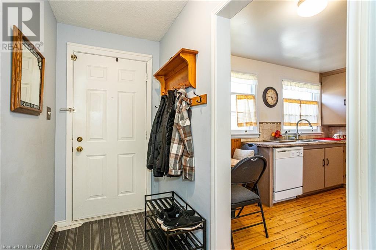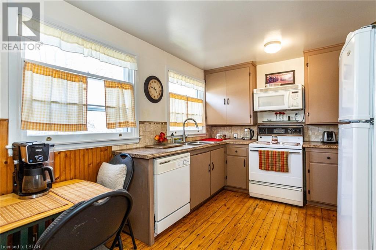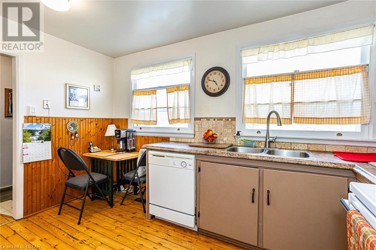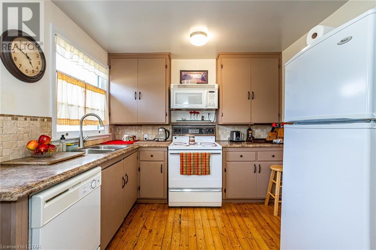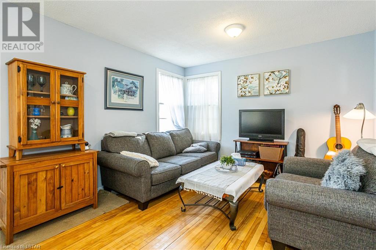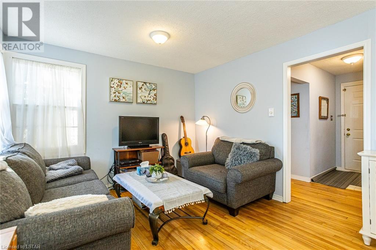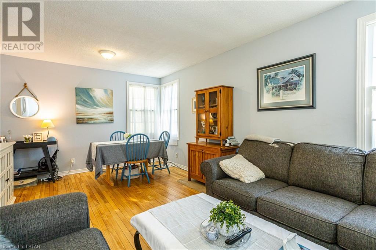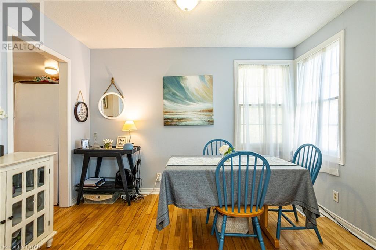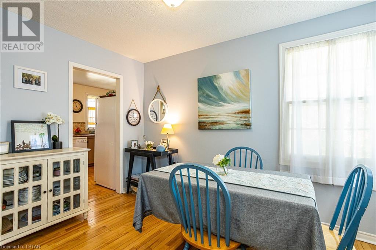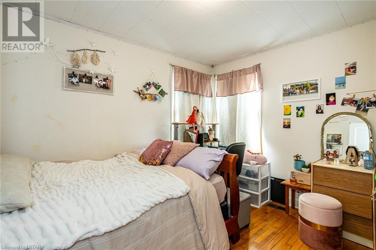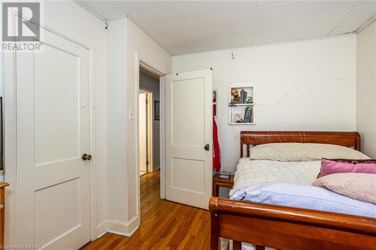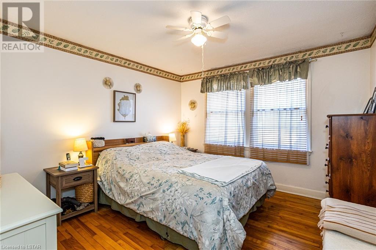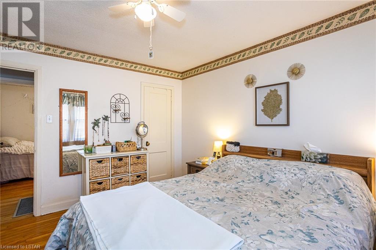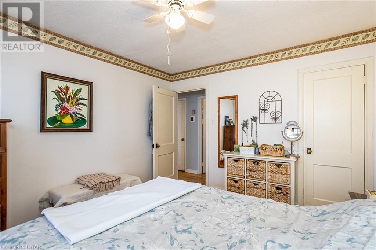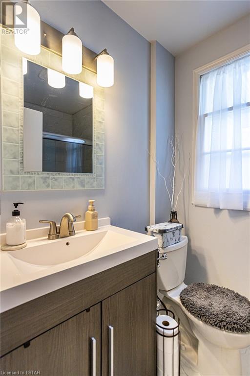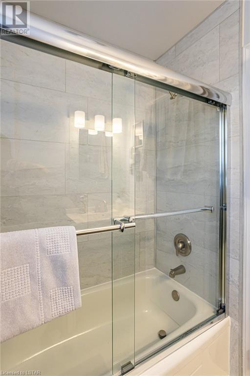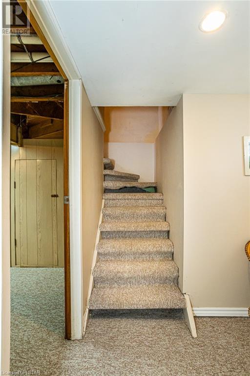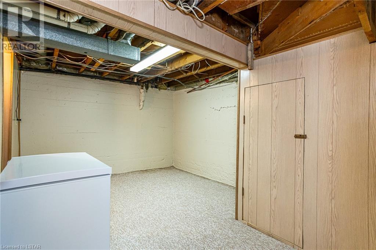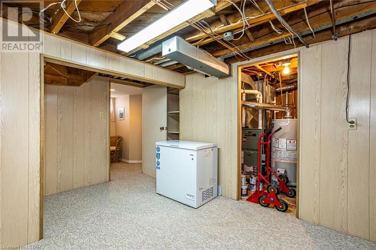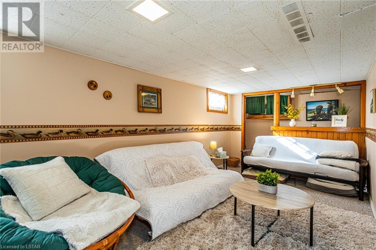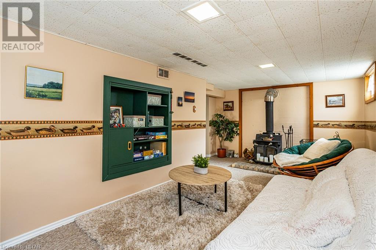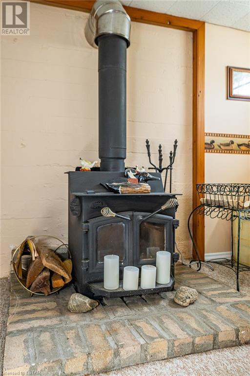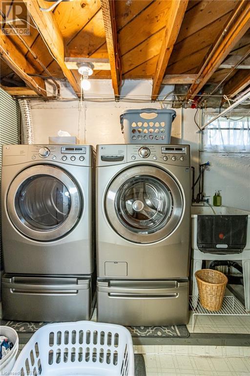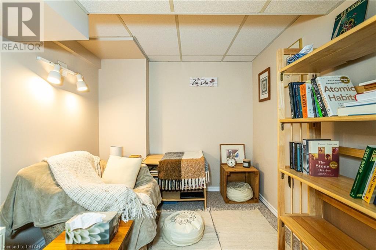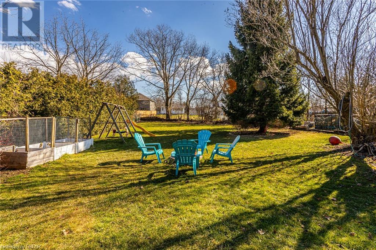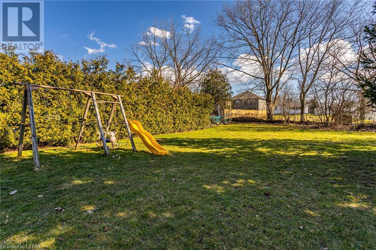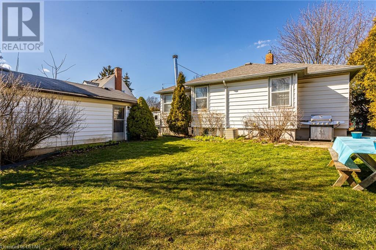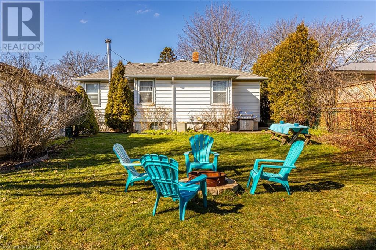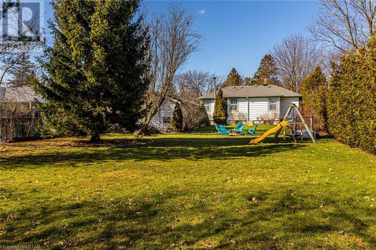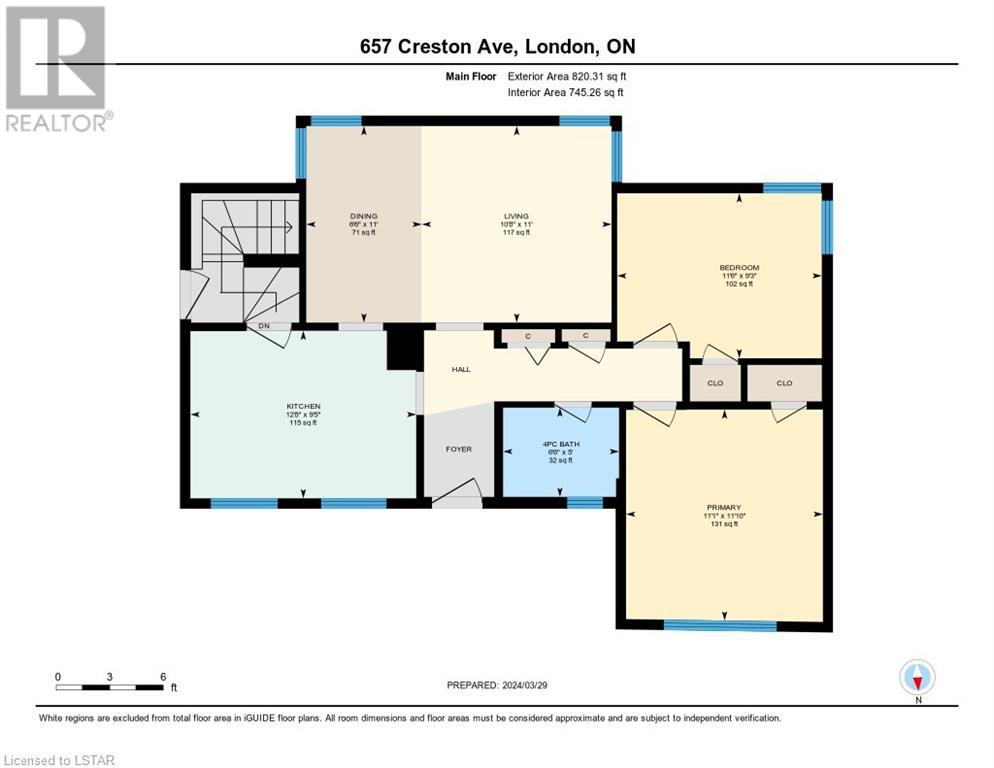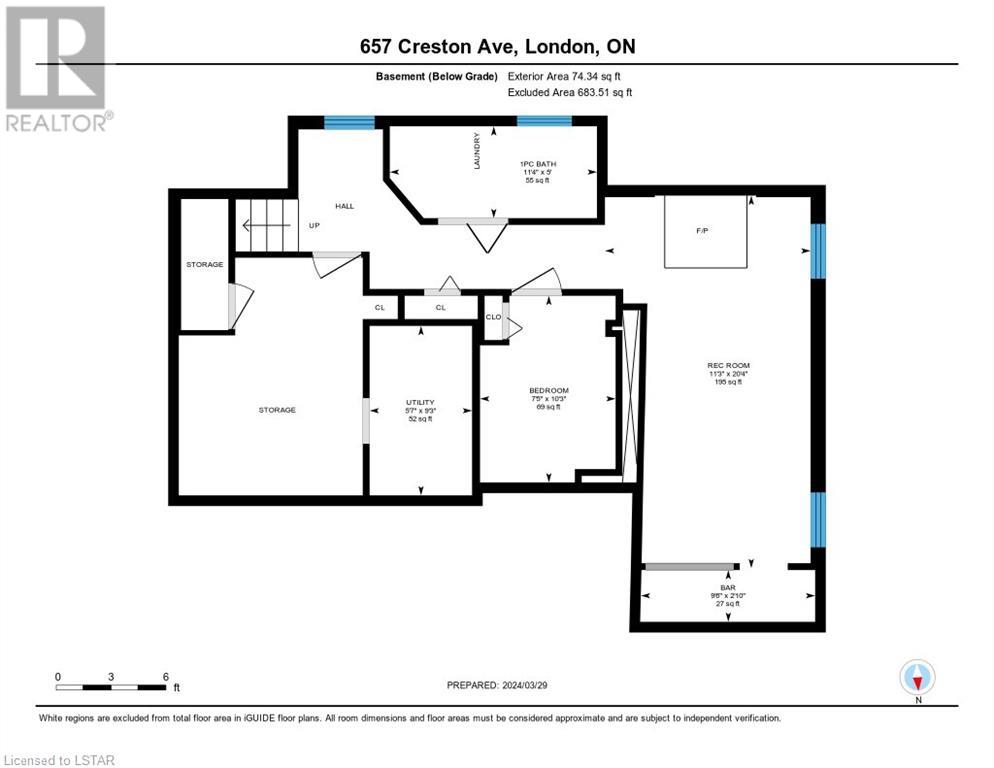3 Bedroom
2 Bathroom
1429
Bungalow
Central Air Conditioning
Forced Air
Landscaped
$555,000
Welcome to 657 Creston ave. A cozy detached single family home, on a massive lot that is over 200 feet deep! Step in to be greeted by a rustic kitchen with a joined dining/living room. A fully updated 4 piece bathroom and 2 large well lit bedrooms complete the main level. The basement holds ample storage space, the laundry room, an office space and a games room complete with bar and wood burning stove that is perfectly suitable as a third bedroom. Outside you will find a detached garage with power that can easily be turned into a workshop as well as massive private back yard with fire-pit. With great hiking at Westminister ponds, great shopping at White Oaks Mall, and a short walk to Fanshawe College South Campus; you will find everything you need only steps from Home. (id:19173)
Property Details
|
MLS® Number
|
40563838 |
|
Property Type
|
Single Family |
|
Amenities Near By
|
Playground, Shopping |
|
Equipment Type
|
Water Heater |
|
Parking Space Total
|
6 |
|
Rental Equipment Type
|
Water Heater |
|
Structure
|
Shed |
Building
|
Bathroom Total
|
2 |
|
Bedrooms Above Ground
|
2 |
|
Bedrooms Below Ground
|
1 |
|
Bedrooms Total
|
3 |
|
Appliances
|
Central Vacuum, Dishwasher, Dryer, Refrigerator, Stove, Washer, Microwave Built-in |
|
Architectural Style
|
Bungalow |
|
Basement Development
|
Partially Finished |
|
Basement Type
|
Full (partially Finished) |
|
Construction Style Attachment
|
Detached |
|
Cooling Type
|
Central Air Conditioning |
|
Exterior Finish
|
Vinyl Siding |
|
Foundation Type
|
Poured Concrete |
|
Half Bath Total
|
1 |
|
Heating Fuel
|
Natural Gas |
|
Heating Type
|
Forced Air |
|
Stories Total
|
1 |
|
Size Interior
|
1429 |
|
Type
|
House |
|
Utility Water
|
Municipal Water |
Parking
Land
|
Acreage
|
No |
|
Land Amenities
|
Playground, Shopping |
|
Landscape Features
|
Landscaped |
|
Sewer
|
Municipal Sewage System |
|
Size Depth
|
207 Ft |
|
Size Frontage
|
58 Ft |
|
Size Total Text
|
Under 1/2 Acre |
|
Zoning Description
|
R1-8 |
Rooms
| Level |
Type |
Length |
Width |
Dimensions |
|
Basement |
Utility Room |
|
|
9'3'' x 5'7'' |
|
Basement |
1pc Bathroom |
|
|
Measurements not available |
|
Basement |
Other |
|
|
2'10'' x 9'6'' |
|
Basement |
Bedroom |
|
|
10'3'' x 7'5'' |
|
Basement |
Recreation Room |
|
|
20'4'' x 11'3'' |
|
Main Level |
4pc Bathroom |
|
|
5'0'' x 6'6'' |
|
Main Level |
Bedroom |
|
|
9'3'' x 11'6'' |
|
Main Level |
Dining Room |
|
|
11'0'' x 6'6'' |
|
Main Level |
Kitchen |
|
|
9'5'' x 12'8'' |
|
Main Level |
Living Room |
|
|
11'0'' x 10'8'' |
|
Main Level |
Primary Bedroom |
|
|
11'10'' x 11'1'' |
https://www.realtor.ca/real-estate/26688680/657-creston-avenue-london

