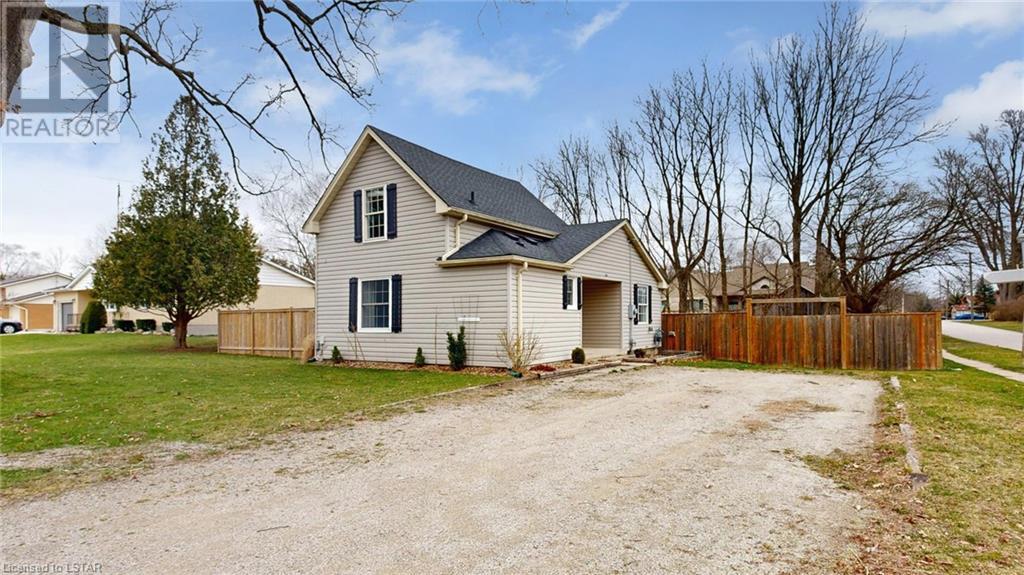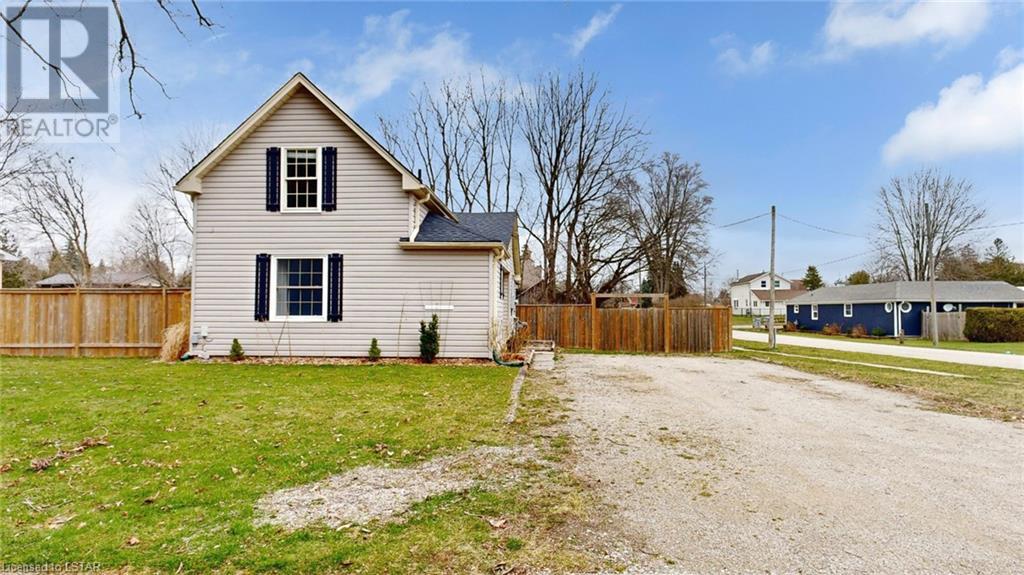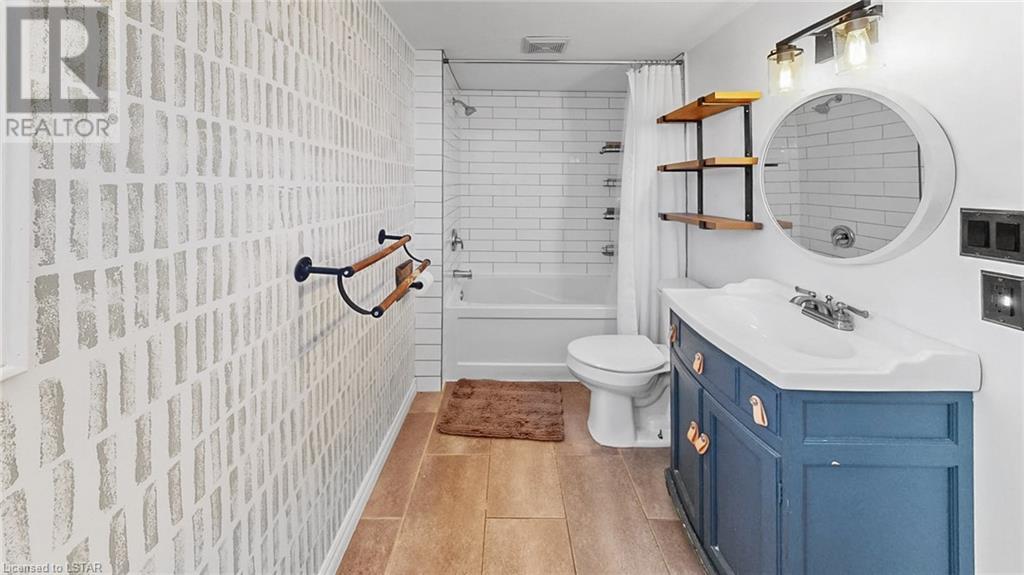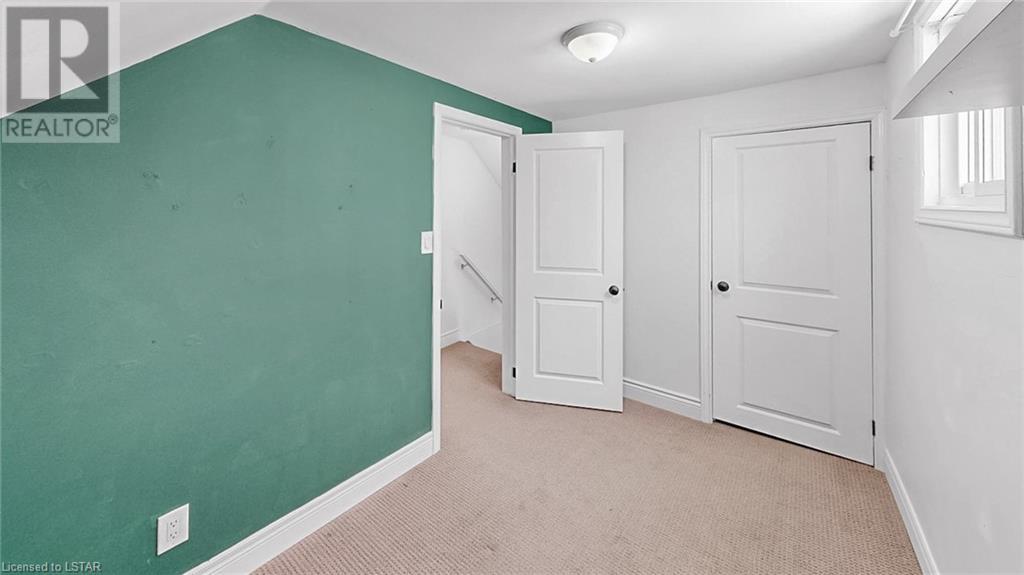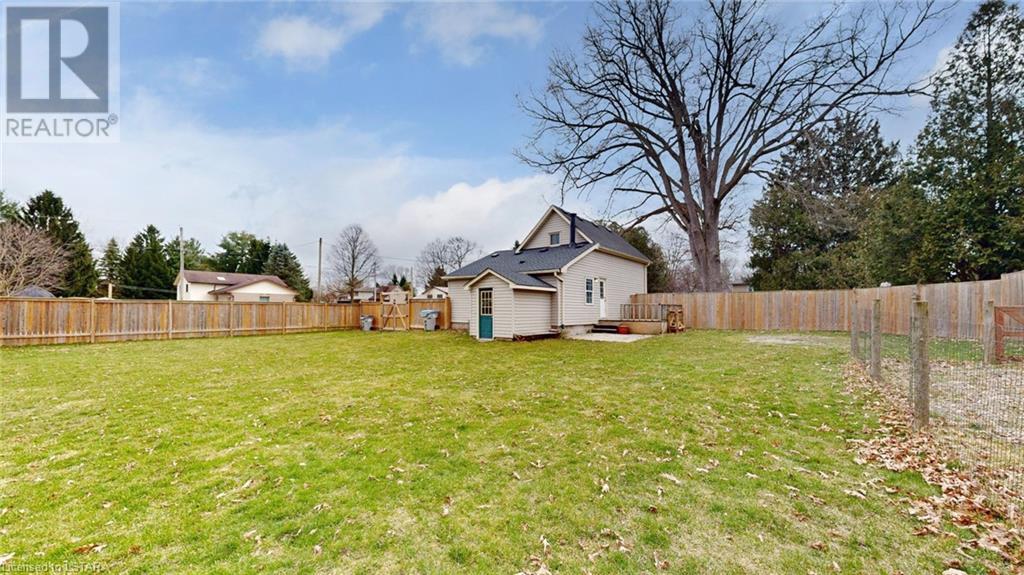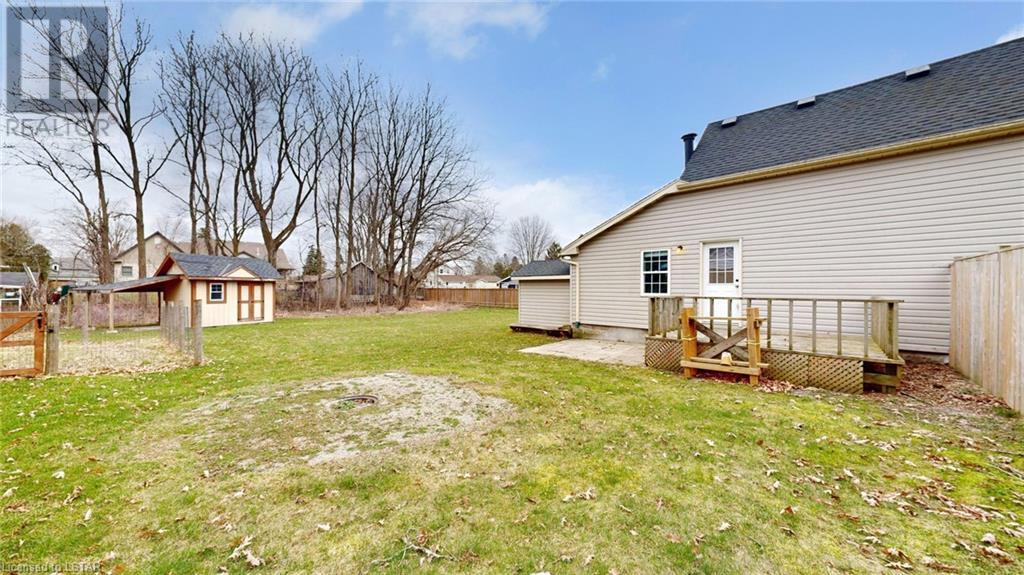660 John Street Mount Brydges, Ontario N0L 1W0
2 Bedroom
1 Bathroom
958
Central Air Conditioning
Forced Air
$509,900
Affordable and updated! Great starter home, with add on potential. Charming 2 bedroom home on a big and beautiful lot on quiet residential side street in a great neighbourhood. This home features granite countertops in the kitchen, updated 4pc bathroom, updated high-end laminate flooring, vinyl windows, gas furnace and central air, 100 amp electrical breaker panel, covered front porch and sun deck in the backyard. Exceptionally large yard with space for addition or shop. Septic system replaced in 1996. Move right in and start enjoying all the benefits of home ownership. At this price, this wont last long so call today! (id:19173)
Open House
This property has open houses!
April
27
Saturday
Starts at:
2:00 pm
Ends at:4:00 pm
April
28
Sunday
Starts at:
2:00 pm
Ends at:4:00 pm
Property Details
| MLS® Number | 40530920 |
| Property Type | Single Family |
| Amenities Near By | Park, Shopping |
| Community Features | Quiet Area, Community Centre, School Bus |
| Equipment Type | Water Heater |
| Parking Space Total | 4 |
| Rental Equipment Type | Water Heater |
| Structure | Shed |
Building
| Bathroom Total | 1 |
| Bedrooms Above Ground | 2 |
| Bedrooms Total | 2 |
| Appliances | Dishwasher, Dryer, Microwave, Refrigerator, Stove, Washer |
| Basement Development | Unfinished |
| Basement Type | Partial (unfinished) |
| Construction Style Attachment | Detached |
| Cooling Type | Central Air Conditioning |
| Exterior Finish | Vinyl Siding |
| Foundation Type | Block |
| Heating Fuel | Natural Gas |
| Heating Type | Forced Air |
| Stories Total | 2 |
| Size Interior | 958 |
| Type | House |
| Utility Water | Municipal Water |
Land
| Acreage | No |
| Fence Type | Fence |
| Land Amenities | Park, Shopping |
| Sewer | Septic System |
| Size Depth | 166 Ft |
| Size Frontage | 93 Ft |
| Size Irregular | 0.356 |
| Size Total | 0.356 Ac|under 1/2 Acre |
| Size Total Text | 0.356 Ac|under 1/2 Acre |
| Zoning Description | R1 |
Rooms
| Level | Type | Length | Width | Dimensions |
|---|---|---|---|---|
| Second Level | Bedroom | 11'1'' x 6'7'' | ||
| Second Level | Primary Bedroom | 15'3'' x 10'8'' | ||
| Basement | Utility Room | 20'9'' x 10'9'' | ||
| Main Level | 4pc Bathroom | Measurements not available | ||
| Main Level | Laundry Room | 7'1'' x 11'1'' | ||
| Main Level | Foyer | 10'7'' x 11'9'' | ||
| Main Level | Living Room | 14'8'' x 10'5'' | ||
| Main Level | Kitchen/dining Room | 13'7'' x 11'1'' |
Utilities
| Electricity | Available |
https://www.realtor.ca/real-estate/26432960/660-john-street-mount-brydges

