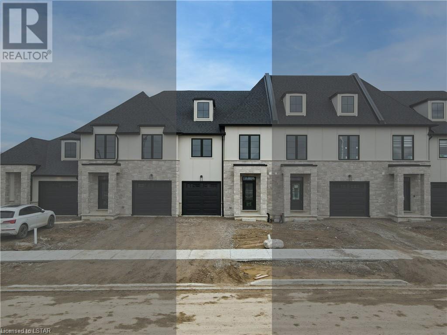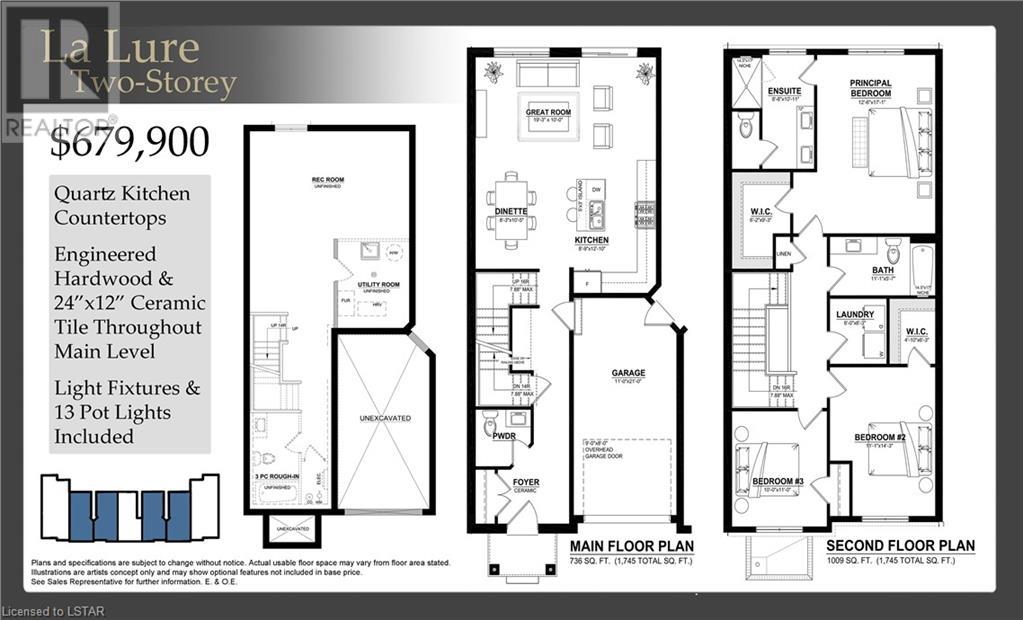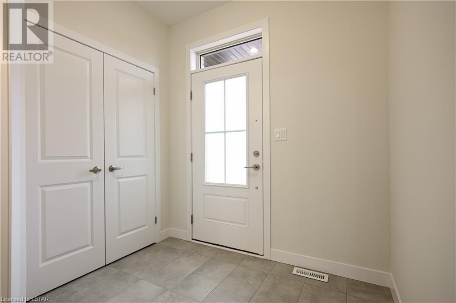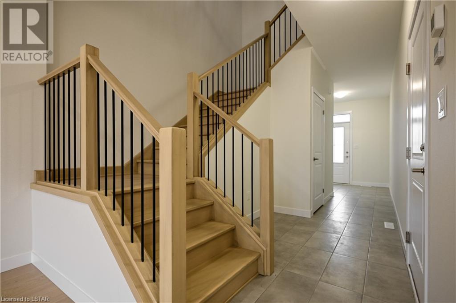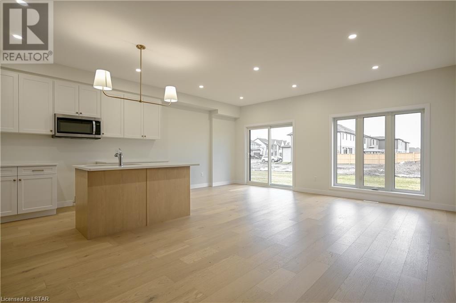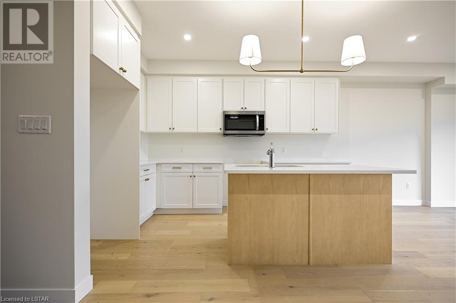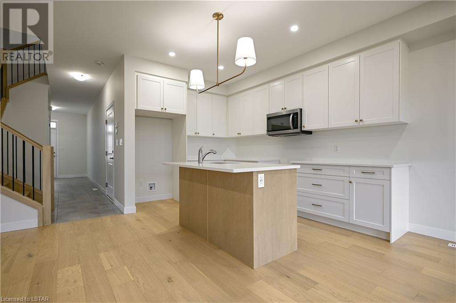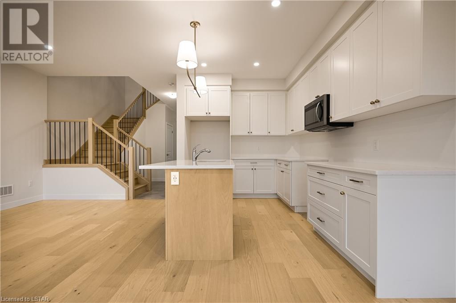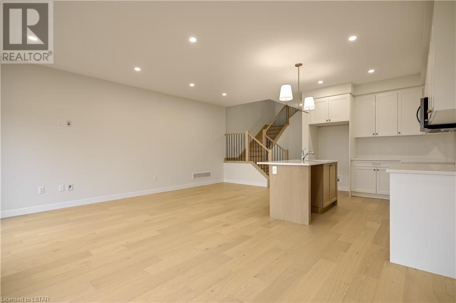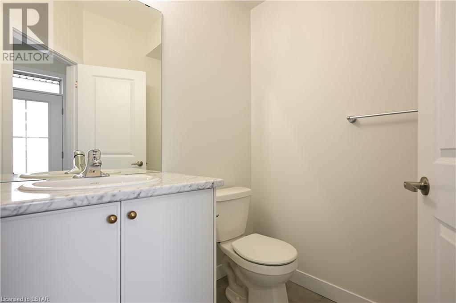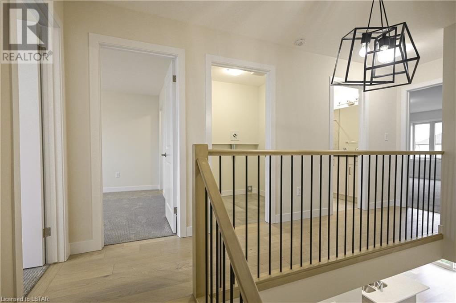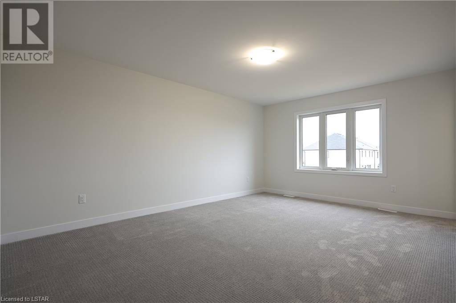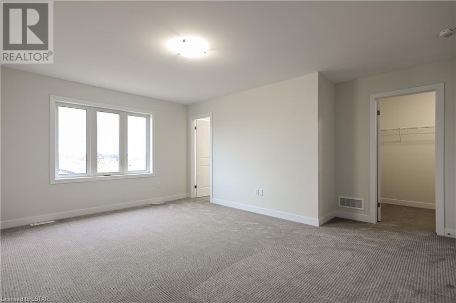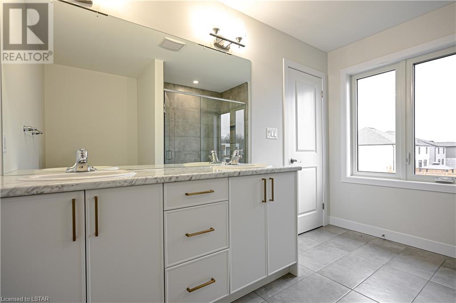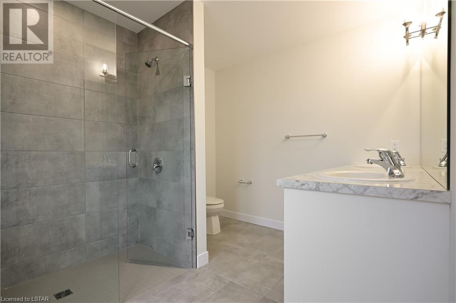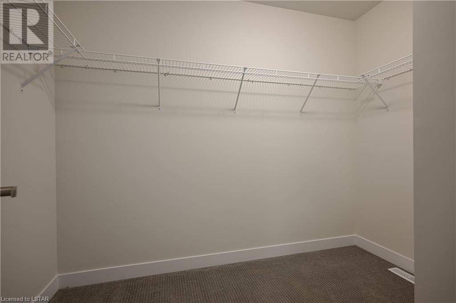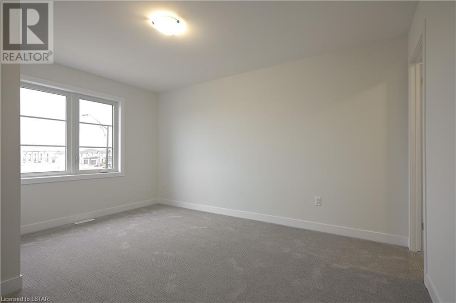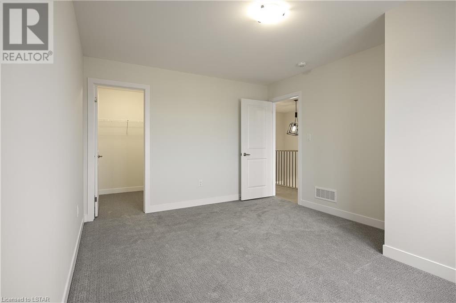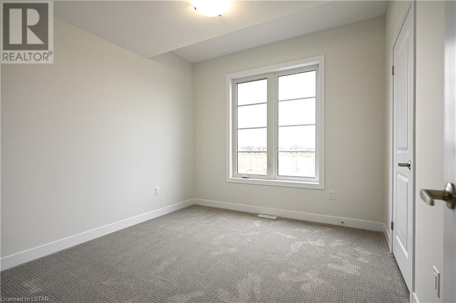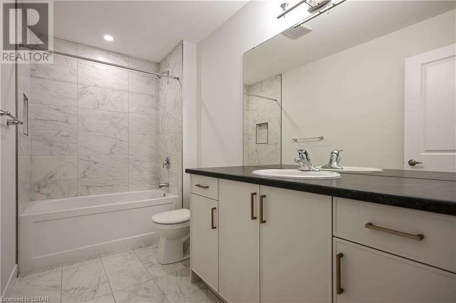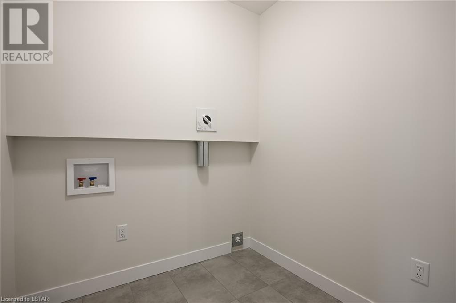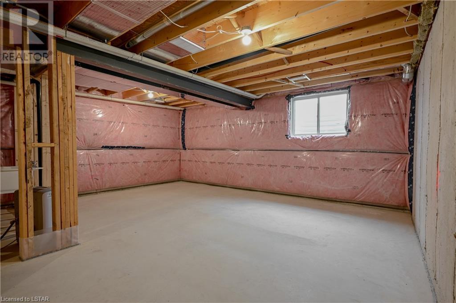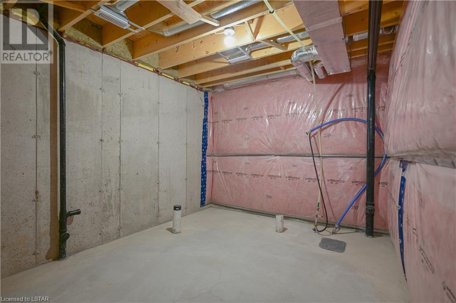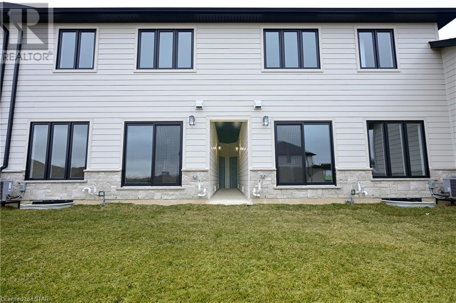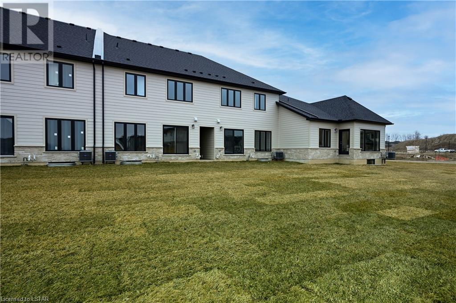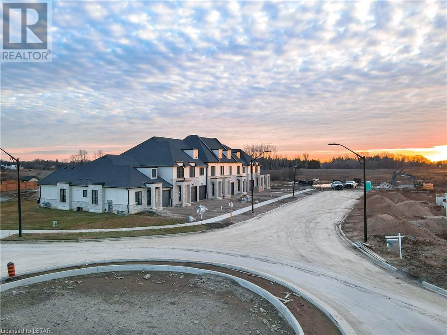3 Bedroom
3 Bathroom
1745
2 Level
Central Air Conditioning
Forced Air
Landscaped
$679,900
The Lambeth Manors Townhomes radiate Luxury & Grandeur Inside & Out with Upgraded Finishes and Thoughtfully Planned Floor Plans. The Interior Two-Storey Lure Models are 1,745 SqFt with 3 Beds & 2.5 Baths, featuring 9' Ceilings on Main Floor and Oversized Windows throughout. The Kitchen is Fitted with Slow-Close Cabinetry and Quartz Countertops + Engineered Hardwood and 12X24 Ceramic Tile throughout Main Level. The Primary Suite Features a Large Walk-In Closet & Luxurious 4-Piece Ensuite complete with a Glass Enclosed Tile Shower & Dual Vanities. Breezeways from Garage to Yard provide Direct Access for Homeowners, meaning No Easements in the Rear Yard! The Backyard is Ideal for Relaxing with Family & Friends, Featuring 50' Deep Backyards! This Area is in the Lively & Expanding Community of Lambeth with Very Close Access to the 401/402 Highways, a Local Community Centre, Local Sports Parks, and Boler Ski Hill. (id:19173)
Property Details
|
MLS® Number
|
40550579 |
|
Property Type
|
Single Family |
|
Amenities Near By
|
Golf Nearby, Place Of Worship, Playground, Schools, Shopping, Ski Area |
|
Communication Type
|
High Speed Internet |
|
Community Features
|
Community Centre |
|
Equipment Type
|
Water Heater |
|
Parking Space Total
|
2 |
|
Rental Equipment Type
|
Water Heater |
|
Structure
|
Porch |
Building
|
Bathroom Total
|
3 |
|
Bedrooms Above Ground
|
3 |
|
Bedrooms Total
|
3 |
|
Appliances
|
Water Meter |
|
Architectural Style
|
2 Level |
|
Basement Development
|
Unfinished |
|
Basement Type
|
Full (unfinished) |
|
Constructed Date
|
2023 |
|
Construction Style Attachment
|
Attached |
|
Cooling Type
|
Central Air Conditioning |
|
Exterior Finish
|
Stone, Hardboard |
|
Fire Protection
|
Smoke Detectors |
|
Foundation Type
|
Poured Concrete |
|
Half Bath Total
|
1 |
|
Heating Fuel
|
Natural Gas |
|
Heating Type
|
Forced Air |
|
Stories Total
|
2 |
|
Size Interior
|
1745 |
|
Type
|
Row / Townhouse |
|
Utility Water
|
Municipal Water |
Parking
Land
|
Access Type
|
Road Access, Highway Access, Highway Nearby |
|
Acreage
|
No |
|
Fence Type
|
Partially Fenced |
|
Land Amenities
|
Golf Nearby, Place Of Worship, Playground, Schools, Shopping, Ski Area |
|
Landscape Features
|
Landscaped |
|
Sewer
|
Municipal Sewage System |
|
Size Depth
|
121 Ft |
|
Size Frontage
|
22 Ft |
|
Size Total Text
|
Under 1/2 Acre |
|
Zoning Description
|
R1-3 |
Rooms
| Level |
Type |
Length |
Width |
Dimensions |
|
Second Level |
Primary Bedroom |
|
|
17'1'' x 12'6'' |
|
Second Level |
Full Bathroom |
|
|
10'11'' x 8'9'' |
|
Second Level |
4pc Bathroom |
|
|
5'0'' x 11'1'' |
|
Second Level |
Bedroom |
|
|
15'3'' x 11'1'' |
|
Second Level |
Bedroom |
|
|
11'0'' x 10'0'' |
|
Second Level |
Laundry Room |
|
|
6'3'' x 6'0'' |
|
Main Level |
Great Room |
|
|
10'11'' x 19'4'' |
|
Main Level |
Kitchen |
|
|
12'10'' x 8'5'' |
|
Main Level |
Dinette |
|
|
9'6'' x 10'10'' |
|
Main Level |
Foyer |
|
|
5'3'' x 7'8'' |
|
Main Level |
2pc Bathroom |
|
|
5'6'' x 5'11'' |
Utilities
|
Cable
|
Available |
|
Electricity
|
Available |
|
Natural Gas
|
Available |
|
Telephone
|
Available |
https://www.realtor.ca/real-estate/26596955/6715-hayward-drive-lambeth

