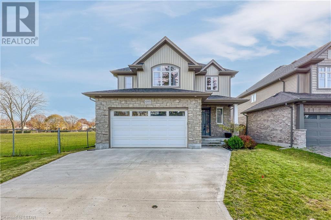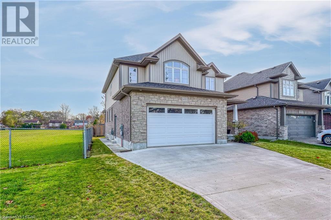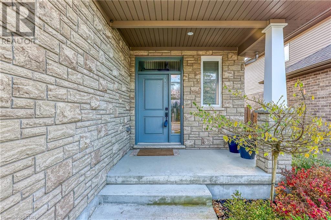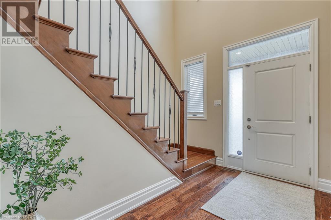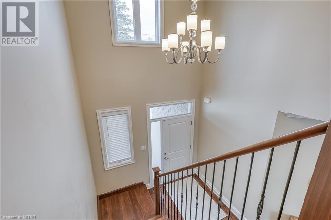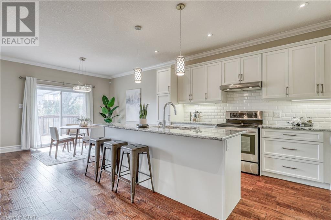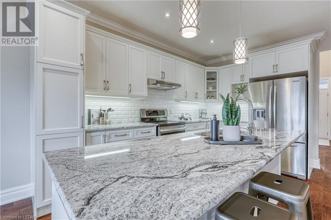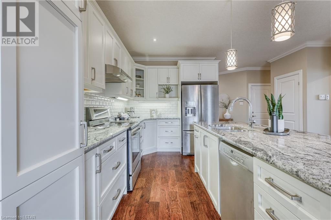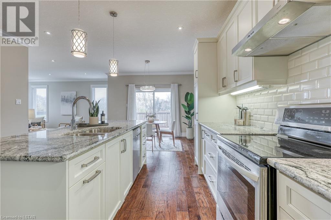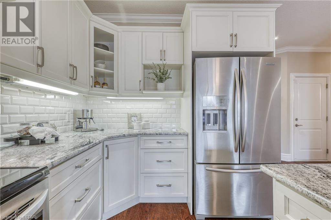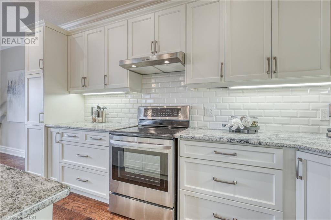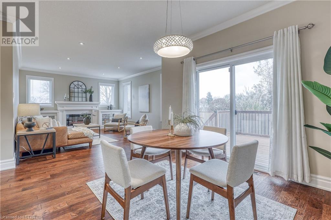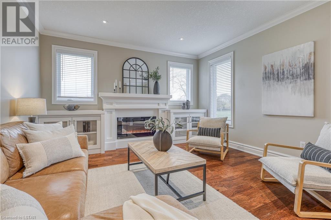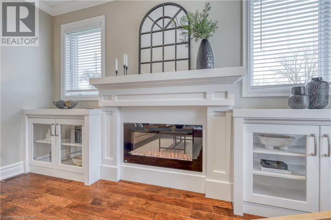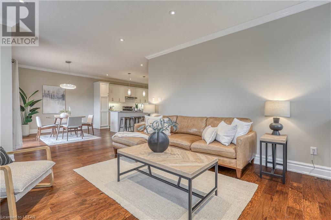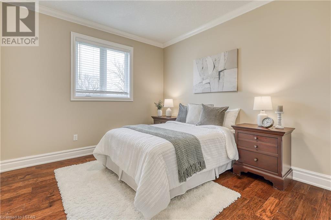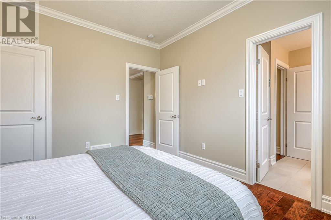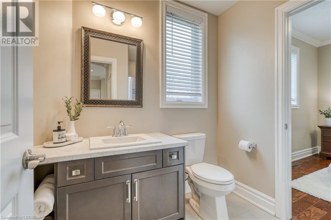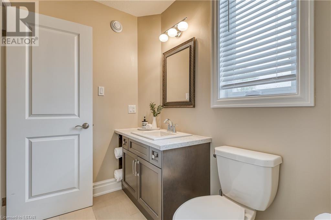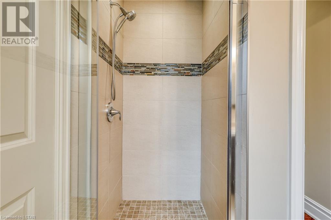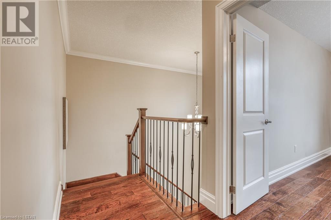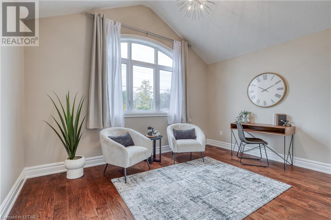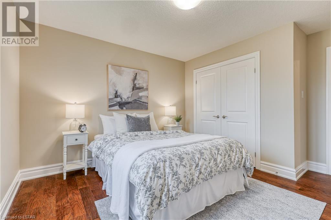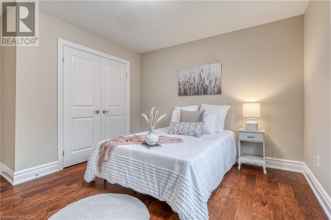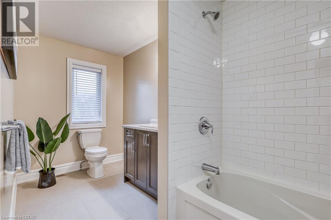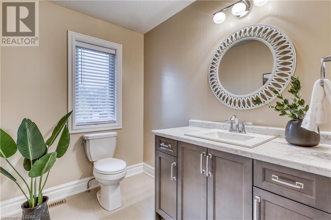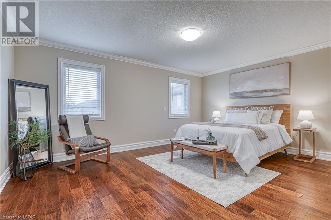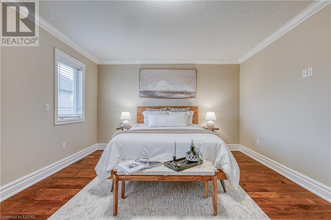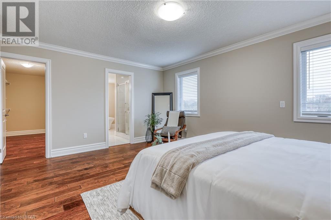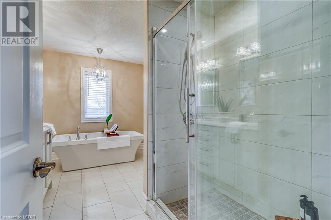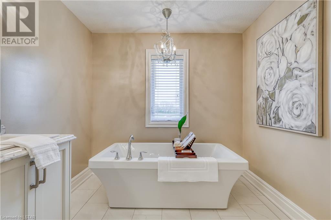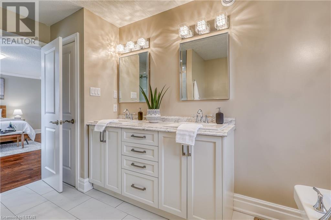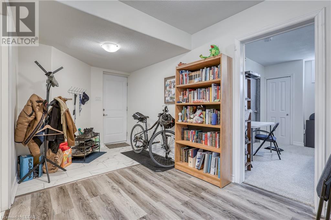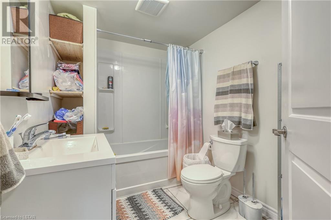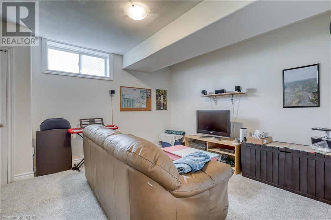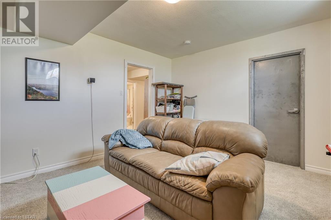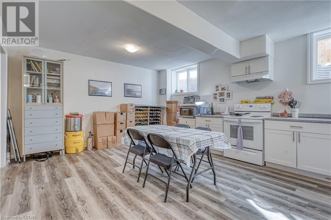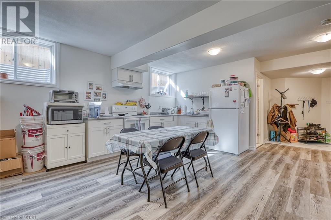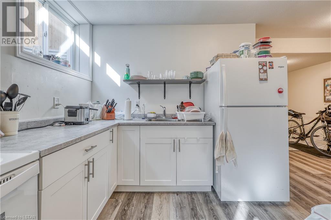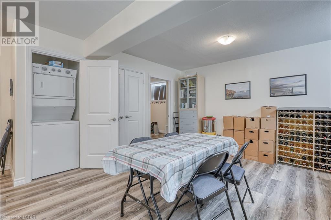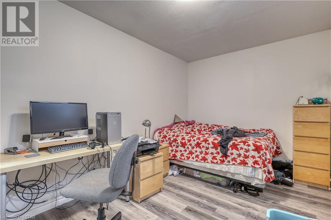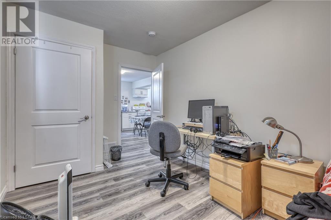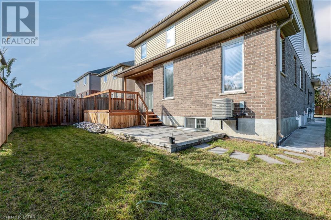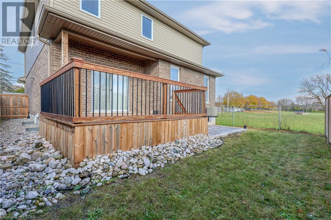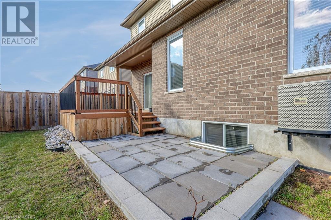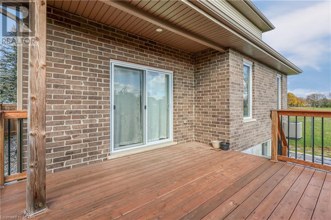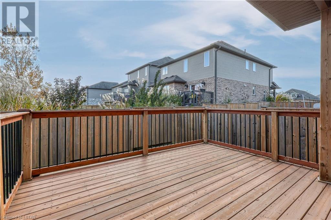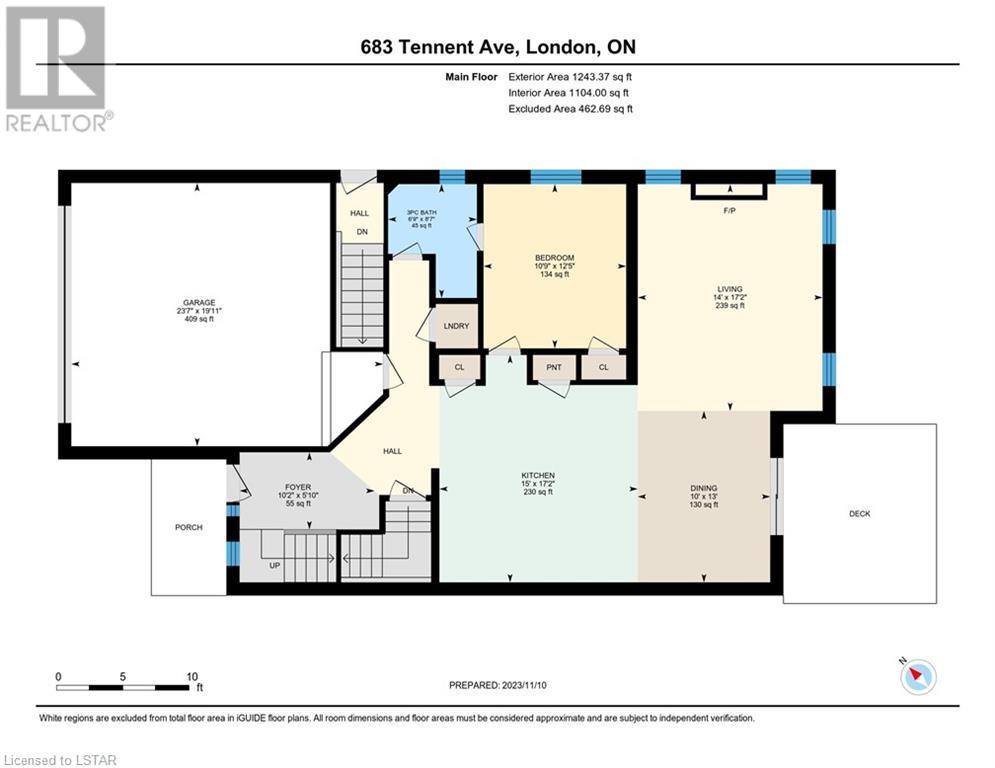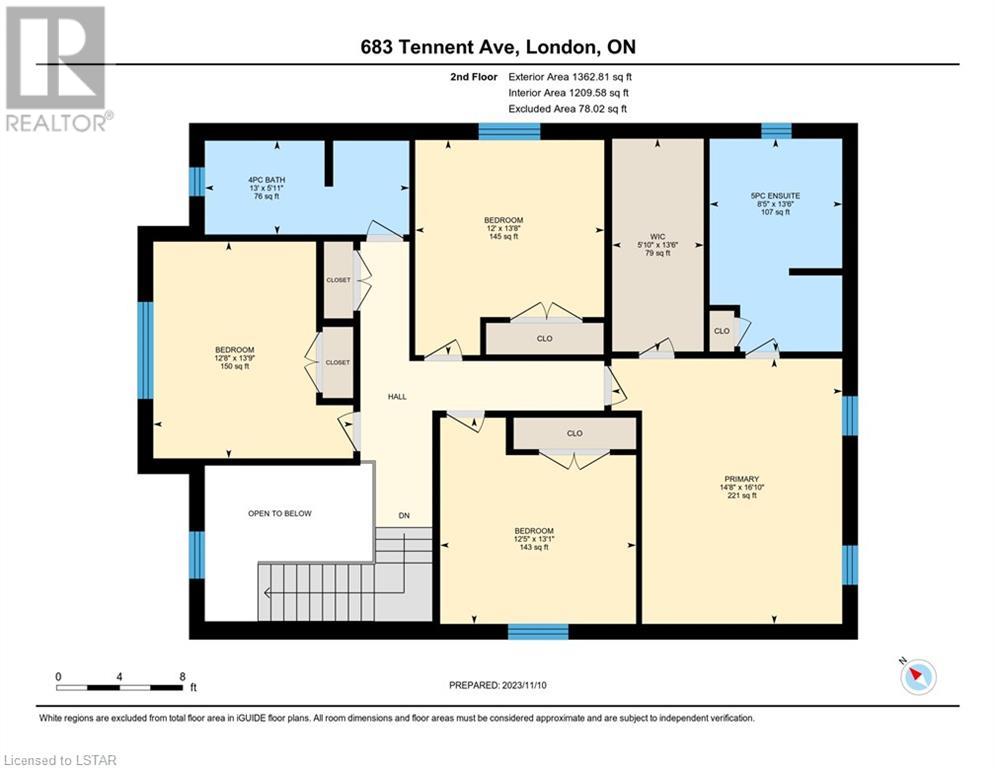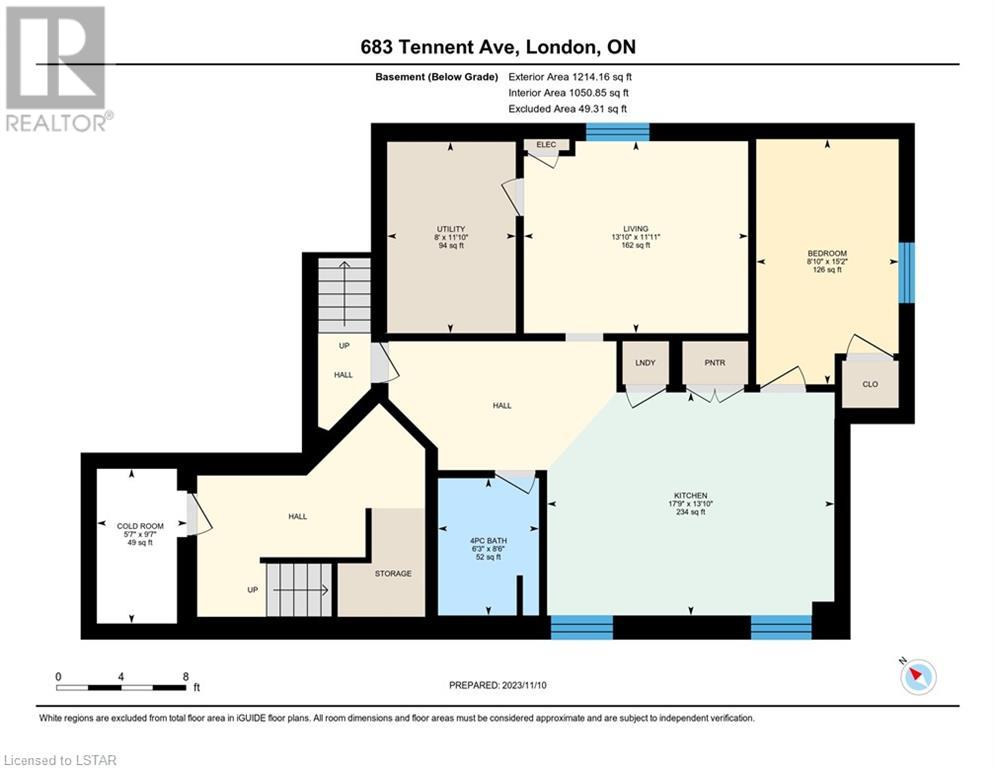6 Bedroom
4 Bathroom
3365
2 Level
Fireplace
Central Air Conditioning
Forced Air, Hot Water Radiator Heat
$1,000,000
Located in a vibrant community of Stoneybrook, offers not only a stunning interior but also proximity to essential local amenities. With 5 bedrooms and 3 full bathrooms and an additional legal secondary unit with separate entrance, full bath, kitchen, living room, and more. This home is ideal for families seeking both space and comfort with an income-generating opportunity. The main floor open concept living/dining/kitchen, with granite countertops and equipped with stainless steel appliances. It's a culinary haven and a perfect space for entertaining guests. Hardwood flooring throughout adds a touch of elegance, creating a seamless flow from room to room. The expansive 2-car garage ensures convenience, providing sheltered parking and storage solutions from the elements. Beyond the beauty of the home, enjoy the convenience of nearby amenities. Elementary, Secondary and University schools are nearby. With AB Lucas being just beside. With a variety of Groceries to Gas with less than a 1km radius and minutes away from Masonville Place by car. Parks and recreational areas surround 683 Tennent Ave, providing the perfect backdrop for outdoor activities. With driving ranges, dog parks, baseball diamonds and more at easy walking distances. (id:19173)
Open House
This property has open houses!
Starts at:
2:00 pm
Ends at:
4:00 pm
Property Details
|
MLS® Number
|
40569658 |
|
Property Type
|
Single Family |
|
Amenities Near By
|
Golf Nearby, Hospital, Schools |
|
Communication Type
|
High Speed Internet |
|
Features
|
Sump Pump, Automatic Garage Door Opener, In-law Suite |
|
Parking Space Total
|
4 |
Building
|
Bathroom Total
|
4 |
|
Bedrooms Above Ground
|
5 |
|
Bedrooms Below Ground
|
1 |
|
Bedrooms Total
|
6 |
|
Appliances
|
Central Vacuum - Roughed In, Dishwasher, Dryer, Refrigerator, Stove, Washer, Hood Fan, Window Coverings, Garage Door Opener |
|
Architectural Style
|
2 Level |
|
Basement Development
|
Finished |
|
Basement Type
|
Full (finished) |
|
Constructed Date
|
2018 |
|
Construction Style Attachment
|
Detached |
|
Cooling Type
|
Central Air Conditioning |
|
Exterior Finish
|
Brick, Concrete, Vinyl Siding, Shingles |
|
Fire Protection
|
Smoke Detectors, Alarm System |
|
Fireplace Fuel
|
Electric |
|
Fireplace Present
|
Yes |
|
Fireplace Total
|
1 |
|
Fireplace Type
|
Insert,other - See Remarks |
|
Foundation Type
|
Poured Concrete |
|
Heating Fuel
|
Natural Gas |
|
Heating Type
|
Forced Air, Hot Water Radiator Heat |
|
Stories Total
|
2 |
|
Size Interior
|
3365 |
|
Type
|
House |
|
Utility Water
|
Municipal Water |
Parking
Land
|
Access Type
|
Road Access |
|
Acreage
|
No |
|
Fence Type
|
Fence |
|
Land Amenities
|
Golf Nearby, Hospital, Schools |
|
Sewer
|
Municipal Sewage System |
|
Size Depth
|
99 Ft |
|
Size Frontage
|
45 Ft |
|
Size Total Text
|
Under 1/2 Acre |
|
Zoning Description
|
R1-4 |
Rooms
| Level |
Type |
Length |
Width |
Dimensions |
|
Second Level |
Primary Bedroom |
|
|
16'10'' x 14'8'' |
|
Second Level |
Bedroom |
|
|
13'1'' x 12'5'' |
|
Second Level |
Bedroom |
|
|
13'9'' x 12'8'' |
|
Second Level |
Bedroom |
|
|
13'8'' x 12'0'' |
|
Second Level |
Full Bathroom |
|
|
13'6'' x 8'5'' |
|
Second Level |
4pc Bathroom |
|
|
5'11'' x 13'0'' |
|
Basement |
Utility Room |
|
|
11'10'' x 8'0'' |
|
Basement |
Living Room |
|
|
11'11'' x 13'10'' |
|
Basement |
Kitchen |
|
|
13'10'' x 17'9'' |
|
Basement |
Cold Room |
|
|
9'7'' x 5'7'' |
|
Basement |
Bedroom |
|
|
15'2'' x 8'10'' |
|
Basement |
4pc Bathroom |
|
|
8'6'' x 6'3'' |
|
Main Level |
3pc Bathroom |
|
|
8'7'' x 6'9'' |
|
Main Level |
Bedroom |
|
|
12'5'' x 10'9'' |
|
Main Level |
Dining Room |
|
|
13'0'' x 10'0'' |
|
Main Level |
Foyer |
|
|
5'10'' x 10'2'' |
|
Main Level |
Kitchen |
|
|
17'2'' x 14'0'' |
|
Main Level |
Living Room |
|
|
17'2'' x 14'0'' |
Utilities
|
Cable
|
Available |
|
Electricity
|
Available |
|
Natural Gas
|
Available |
|
Telephone
|
Available |
https://www.realtor.ca/real-estate/26739299/683-tennent-avenue-london

