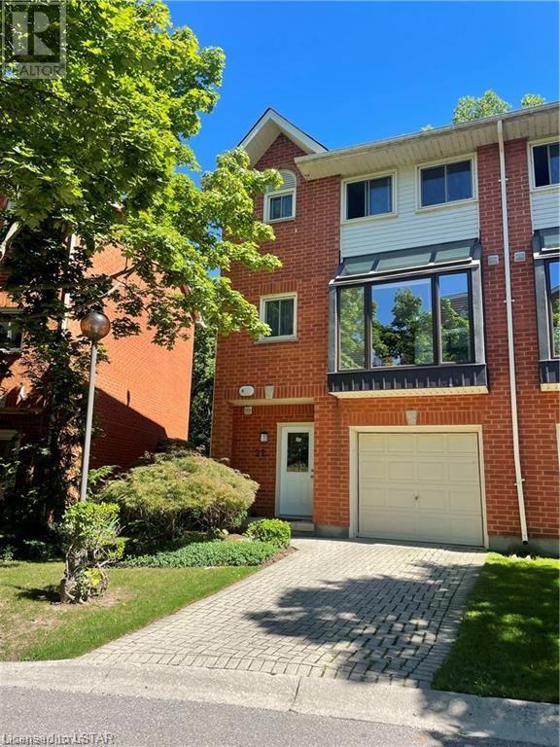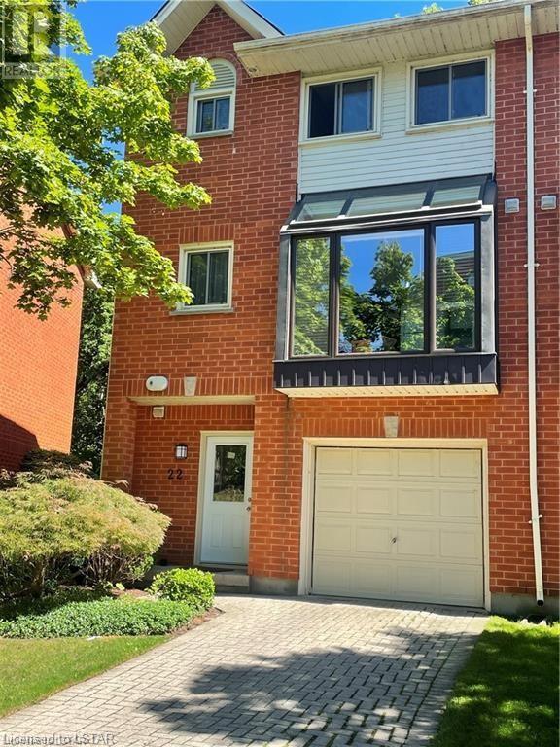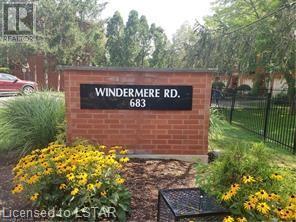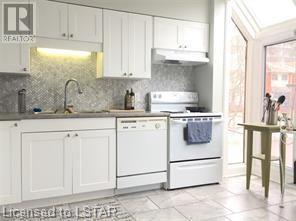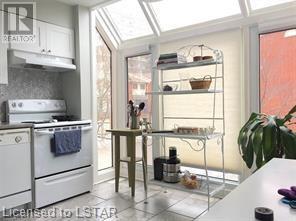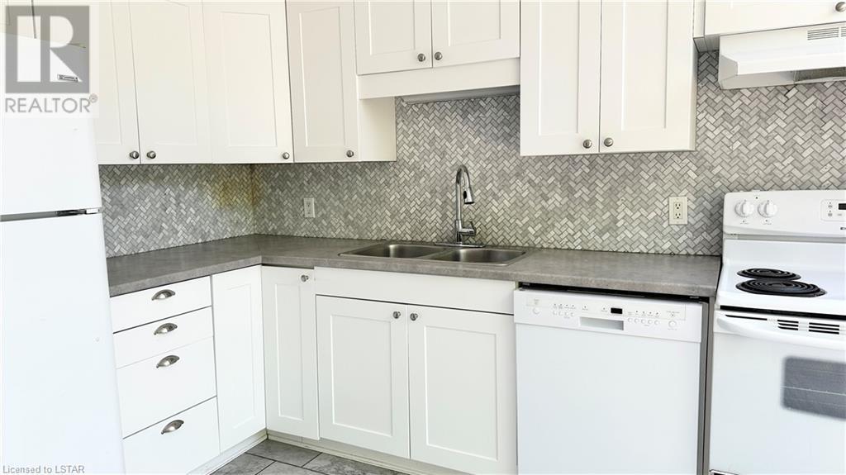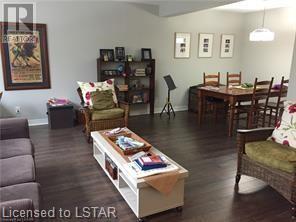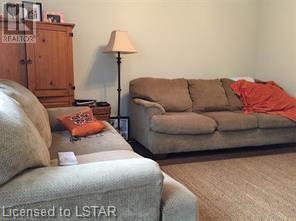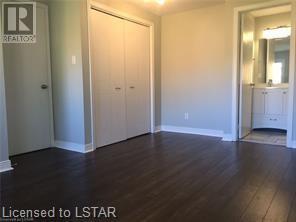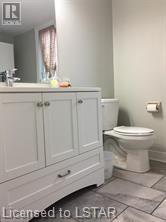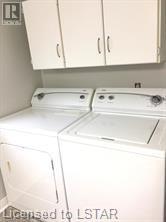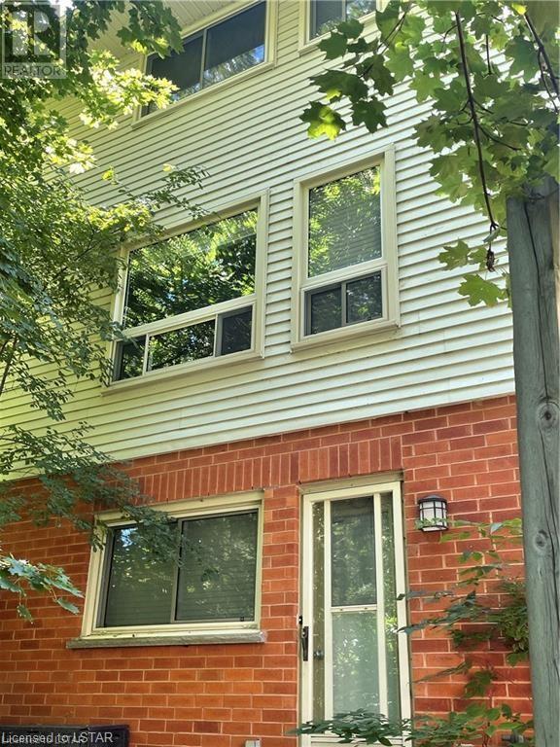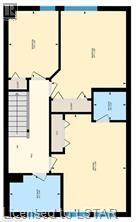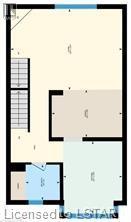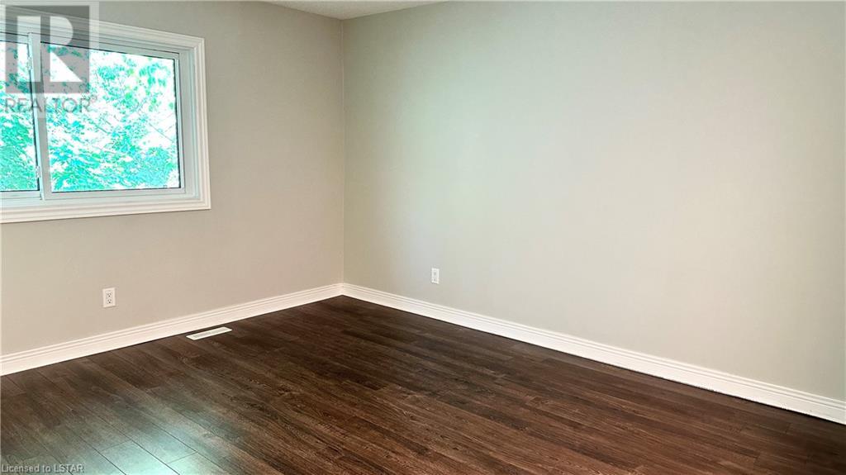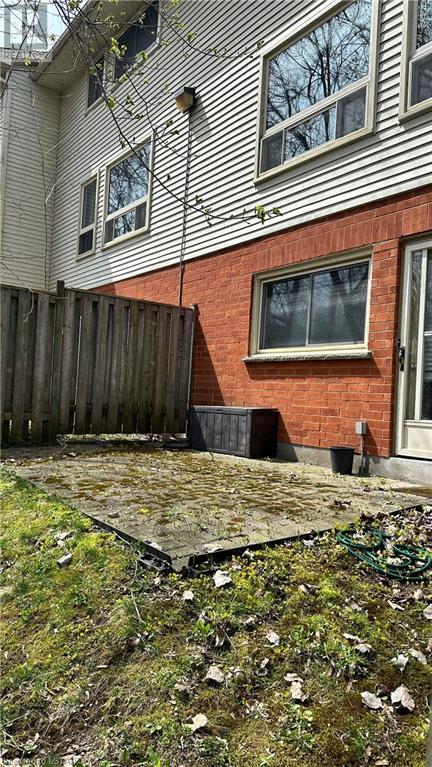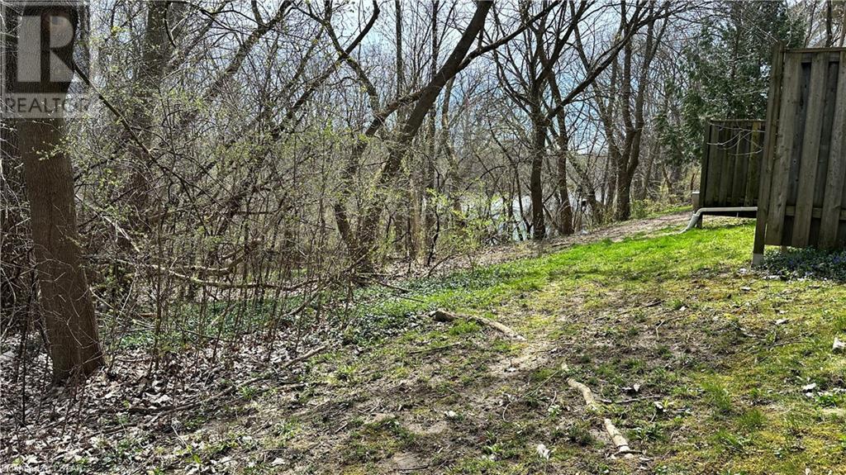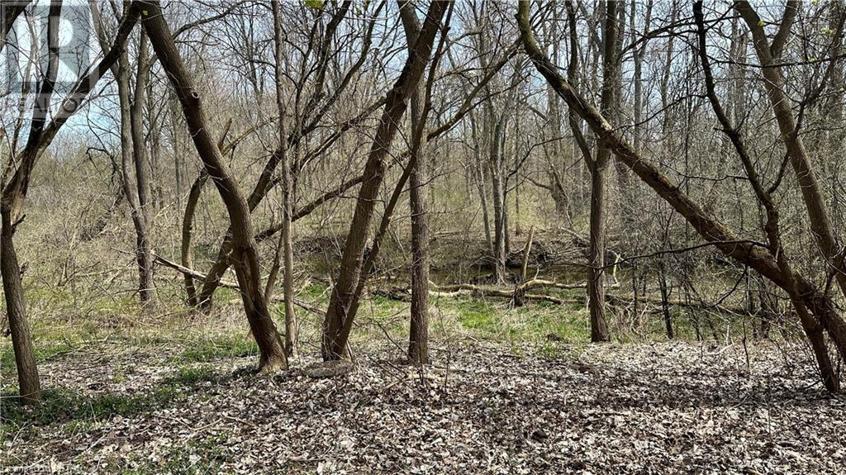4 Bedroom
3 Bathroom
1770
3 Level
Fireplace
Central Air Conditioning
Forced Air
$2,650 Monthly
Insurance, Property Management
For Lease: Spacious North London, end unit townhouse that backs on to green space. Features 3 bedrooms plus an additional room on the main floor that could be used as an Den/Office or a 4th bedroom. 1 full bathroom plus 2 half bathrooms, in suite laundry on the second floor and an attached single garage with inside entry and one additional driveway parking spot make this the perfect home for you. The open concept living and dining room, and eat in kitchen allows you space to gather at the end of the day. Located in desirable Elementary and Secondary School catchments and also close to Western University, University Hospital, Masonville Shopping District and Stoneybrook YMCA. Currently tenanted so please allow a minimum of 24 hours notice for showing requests. June 1 Occupancy Date. Please note that pictures are from previous listing, prior to current tenants taking possession (id:19173)
Property Details
|
MLS® Number
|
40565380 |
|
Property Type
|
Single Family |
|
Amenities Near By
|
Airport, Golf Nearby, Hospital, Marina, Park, Place Of Worship, Playground, Public Transit, Schools, Shopping, Ski Area |
|
Community Features
|
High Traffic Area, Community Centre, School Bus |
|
Equipment Type
|
Water Heater |
|
Features
|
Ravine, Conservation/green Belt |
|
Parking Space Total
|
2 |
|
Rental Equipment Type
|
Water Heater |
Building
|
Bathroom Total
|
3 |
|
Bedrooms Above Ground
|
4 |
|
Bedrooms Total
|
4 |
|
Appliances
|
Dishwasher, Dryer, Refrigerator, Stove, Washer, Hood Fan, Garage Door Opener |
|
Architectural Style
|
3 Level |
|
Basement Type
|
None |
|
Constructed Date
|
1988 |
|
Construction Style Attachment
|
Attached |
|
Cooling Type
|
Central Air Conditioning |
|
Exterior Finish
|
Brick |
|
Fire Protection
|
Smoke Detectors |
|
Fireplace Present
|
Yes |
|
Fireplace Total
|
1 |
|
Foundation Type
|
Poured Concrete |
|
Half Bath Total
|
2 |
|
Heating Type
|
Forced Air |
|
Stories Total
|
3 |
|
Size Interior
|
1770 |
|
Type
|
Row / Townhouse |
|
Utility Water
|
Municipal Water |
Parking
Land
|
Access Type
|
Highway Access, Highway Nearby, Rail Access |
|
Acreage
|
No |
|
Land Amenities
|
Airport, Golf Nearby, Hospital, Marina, Park, Place Of Worship, Playground, Public Transit, Schools, Shopping, Ski Area |
|
Sewer
|
Municipal Sewage System |
|
Size Frontage
|
1 Ft |
|
Zoning Description
|
R5-7/r9-3*h12 |
Rooms
| Level |
Type |
Length |
Width |
Dimensions |
|
Second Level |
Laundry Room |
|
|
Measurements not available |
|
Second Level |
2pc Bathroom |
|
|
Measurements not available |
|
Second Level |
Kitchen |
|
|
12'11'' x 10'4'' |
|
Second Level |
Dining Room |
|
|
12'4'' x 7'1'' |
|
Second Level |
Living Room |
|
|
19'8'' x 14'4'' |
|
Third Level |
4pc Bathroom |
|
|
Measurements not available |
|
Third Level |
Bedroom |
|
|
10'9'' x 8'9'' |
|
Third Level |
Bedroom |
|
|
12'10'' x 10'7'' |
|
Third Level |
Full Bathroom |
|
|
Measurements not available |
|
Third Level |
Primary Bedroom |
|
|
15'4'' x 10'2'' |
|
Main Level |
Bedroom |
|
|
16'2'' x 13'7'' |
Utilities
|
Cable
|
Available |
|
Electricity
|
Available |
|
Natural Gas
|
Available |
|
Telephone
|
Available |
https://www.realtor.ca/real-estate/26749621/683-windermere-road-unit-22-london

