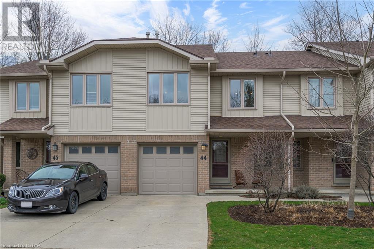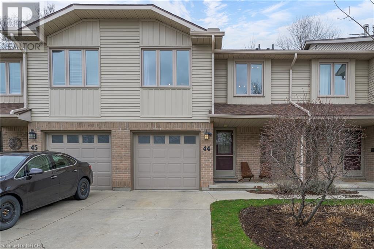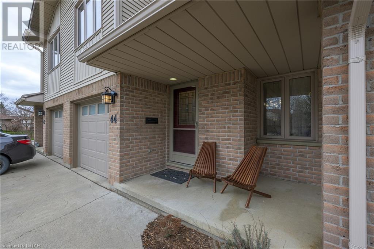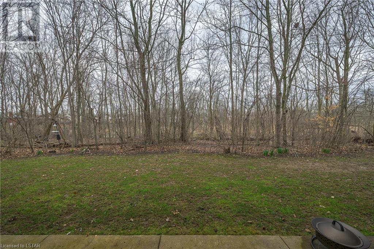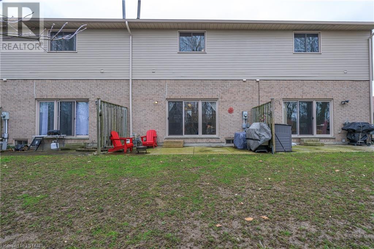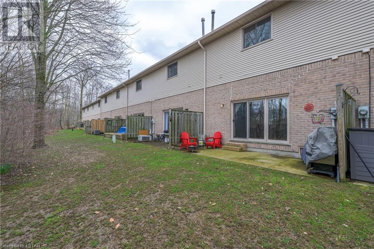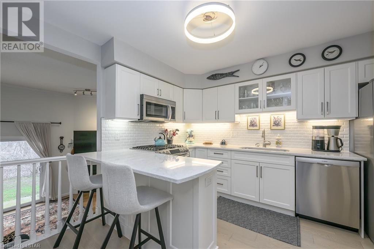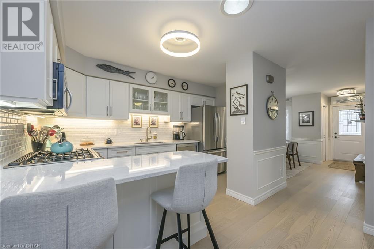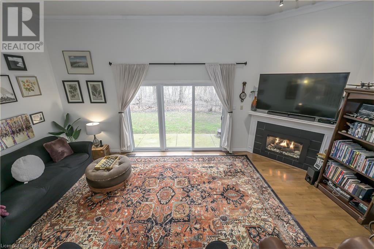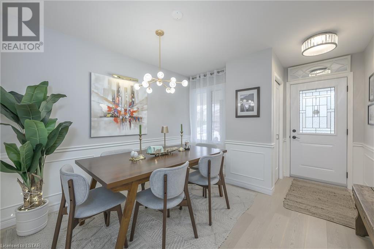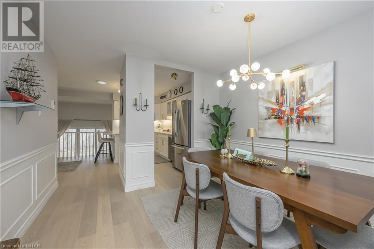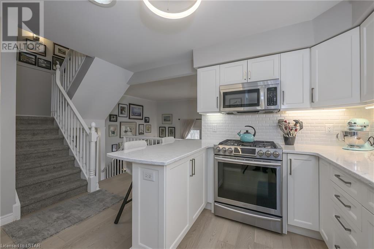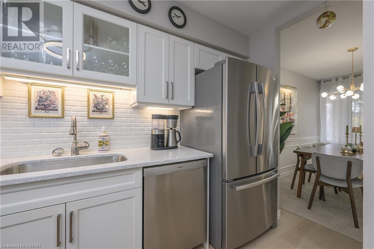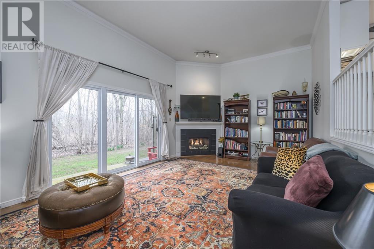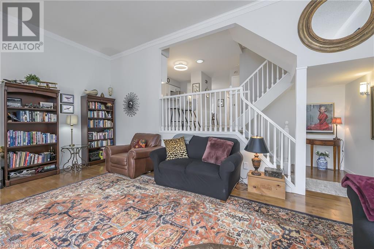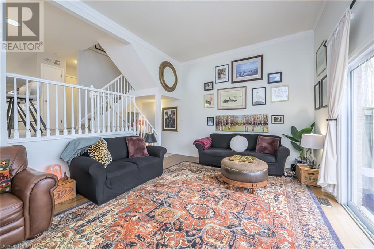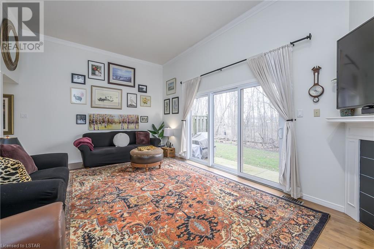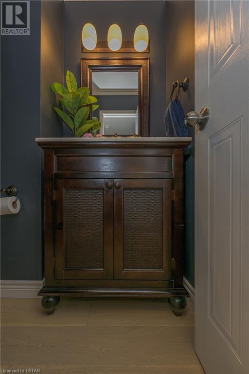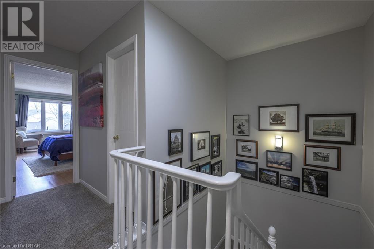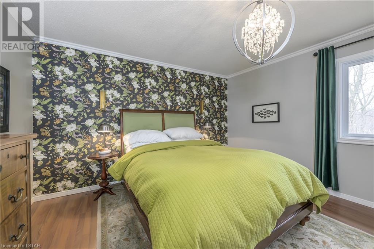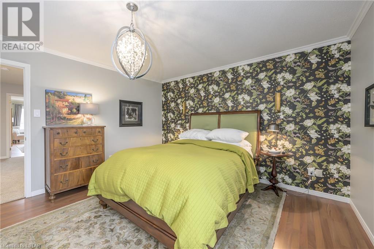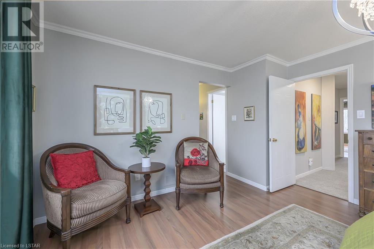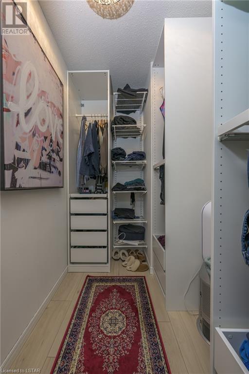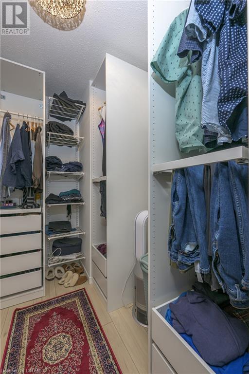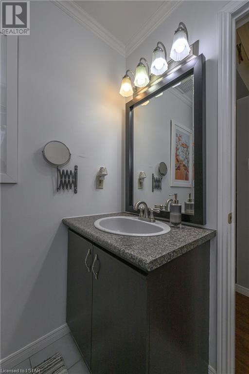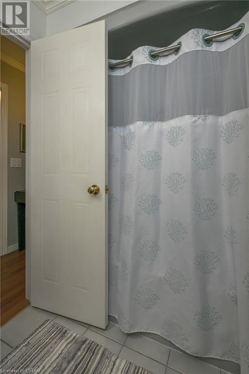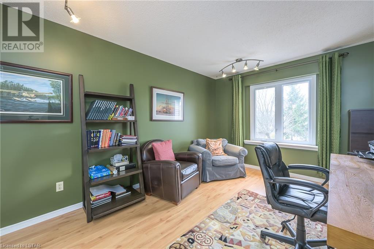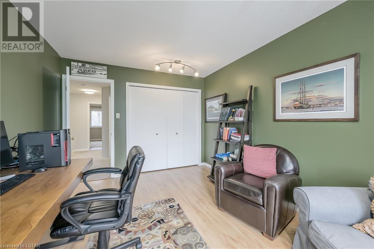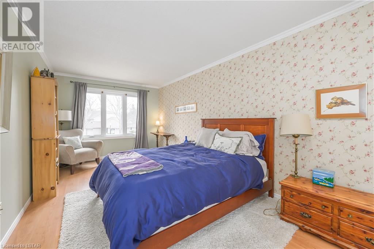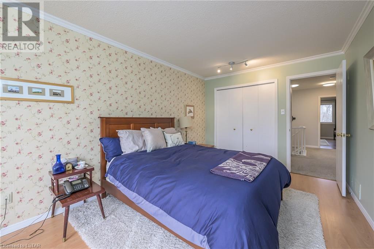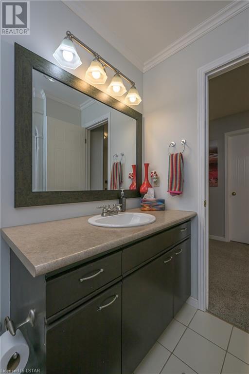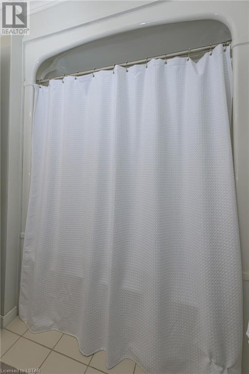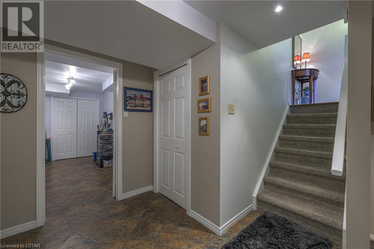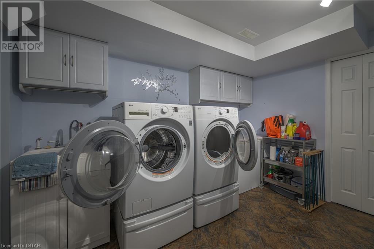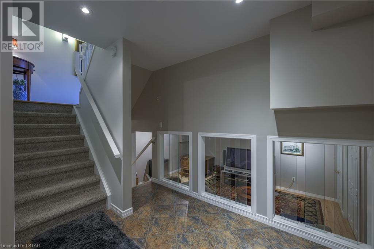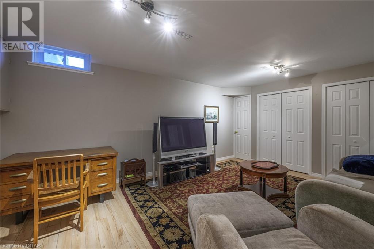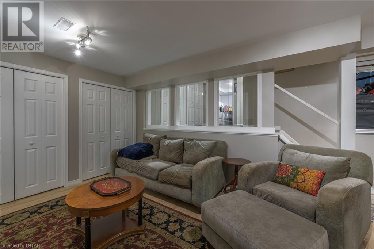70 Glenroy Road Unit# 44 London, Ontario N5Z 4X1
3 Bedroom
3 Bathroom
2413
2 Level
Fireplace
Central Air Conditioning
Forced Air
$595,000Maintenance, Insurance, Landscaping, Property Management
$430 Monthly
Maintenance, Insurance, Landscaping, Property Management
$430 MonthlyONE OF LONDON'S BEST KEPT SECRETS TUCKED AWAY IN A WOODED AREA IN SOUTH EAST LONDON. LARGER THAN IT SEEMS THIS MULTI LEVEL CONDO HAS A NEWER KITCHEN WHICH OVERLOOKS THE LIVING ROOM WITH HIGH CEILINGS, GAS FIREPLACE AND VIEW OF THE PATIO AND THE WOODED AREA. BEDROOMS ARE A GENEROUS SIZE AND THE PRIMARY BEDROOM HAS A WALK IN CLOSET AND ENSUITE. THERE IS A MULTI LEVEL BASEMENT WITH LARGE LAUNDRY ROOM, FAMILY ROOM AND LOTS AND LOTS OF STORAGE. ENJOY THE ATTACHED GARAGE. LOTS OF LIVING SPACE TO ENJOY. (id:19173)
Property Details
| MLS® Number | 40565221 |
| Property Type | Single Family |
| Amenities Near By | Public Transit, Schools, Shopping |
| Equipment Type | Water Heater |
| Features | Paved Driveway |
| Parking Space Total | 2 |
| Rental Equipment Type | Water Heater |
Building
| Bathroom Total | 3 |
| Bedrooms Above Ground | 3 |
| Bedrooms Total | 3 |
| Appliances | Central Vacuum, Dishwasher, Dryer, Refrigerator, Stove, Water Meter, Washer, Window Coverings |
| Architectural Style | 2 Level |
| Basement Development | Finished |
| Basement Type | Full (finished) |
| Constructed Date | 1989 |
| Construction Style Attachment | Attached |
| Cooling Type | Central Air Conditioning |
| Exterior Finish | Brick, Vinyl Siding |
| Fire Protection | Smoke Detectors |
| Fireplace Present | Yes |
| Fireplace Total | 1 |
| Half Bath Total | 1 |
| Heating Fuel | Natural Gas |
| Heating Type | Forced Air |
| Stories Total | 2 |
| Size Interior | 2413 |
| Type | Row / Townhouse |
| Utility Water | Municipal Water |
Parking
| Attached Garage |
Land
| Access Type | Road Access |
| Acreage | No |
| Land Amenities | Public Transit, Schools, Shopping |
| Sewer | Municipal Sewage System |
| Size Total Text | 1/2 - 1.99 Acres |
| Zoning Description | R5-2 |
Rooms
| Level | Type | Length | Width | Dimensions |
|---|---|---|---|---|
| Second Level | 4pc Bathroom | Measurements not available | ||
| Second Level | 4pc Bathroom | Measurements not available | ||
| Second Level | Bedroom | 14'1'' x 10'4'' | ||
| Second Level | Bedroom | 18'4'' x 9'9'' | ||
| Second Level | Primary Bedroom | 15'0'' x 13'1'' | ||
| Lower Level | Family Room | 17'4'' x 12'4'' | ||
| Lower Level | Laundry Room | 12'6'' x 9'5'' | ||
| Main Level | 2pc Bathroom | Measurements not available | ||
| Main Level | Living Room | 20'7'' x 12'7'' | ||
| Main Level | Dining Room | 10'6'' x 10'3'' | ||
| Main Level | Kitchen | 12'6'' x 12'2'' |
Utilities
| Electricity | Available |
| Natural Gas | Available |
https://www.realtor.ca/real-estate/26703608/70-glenroy-road-unit-44-london

