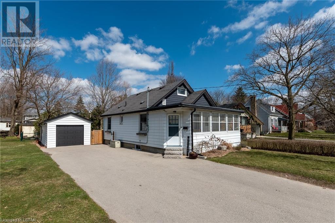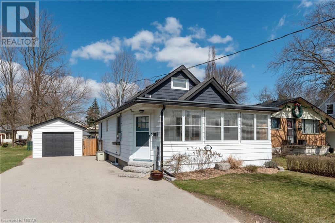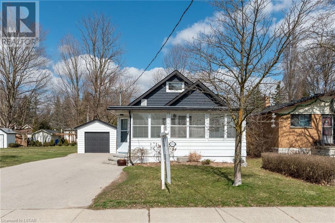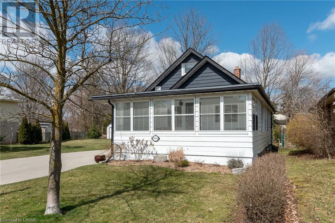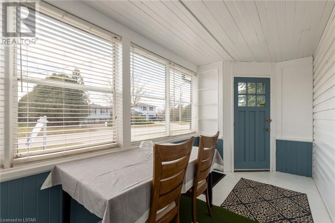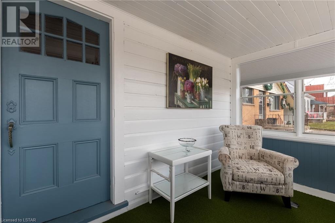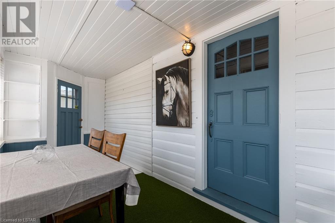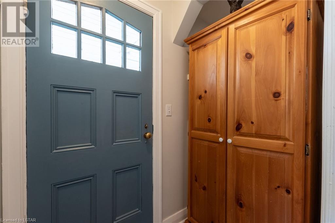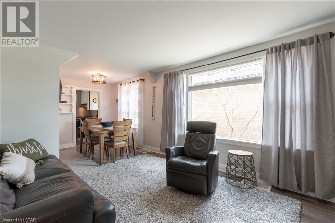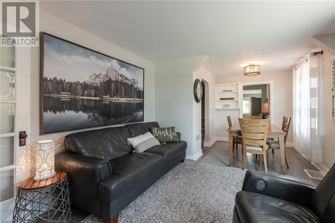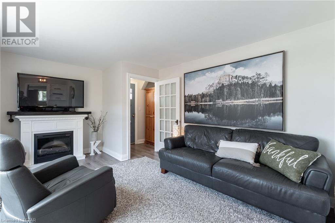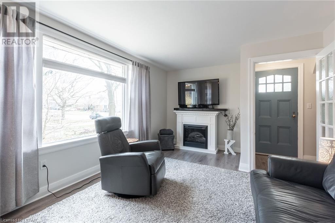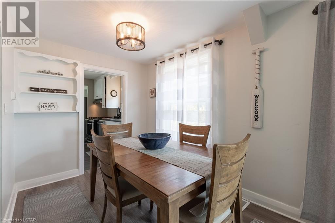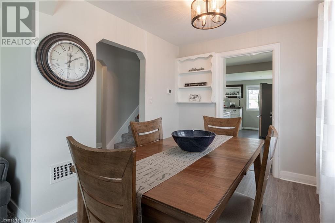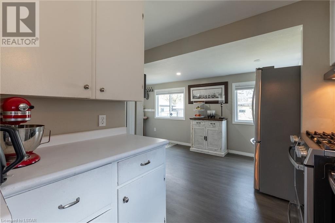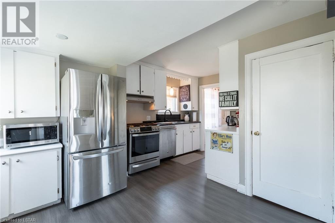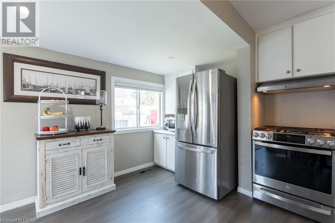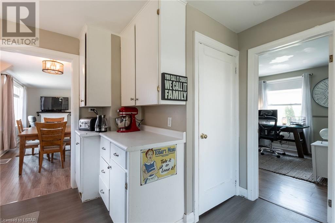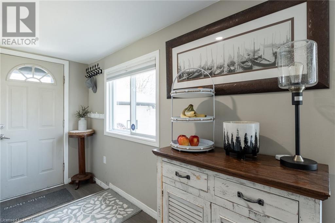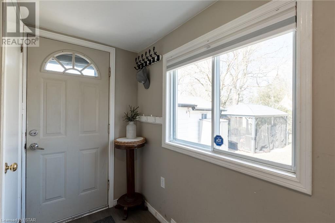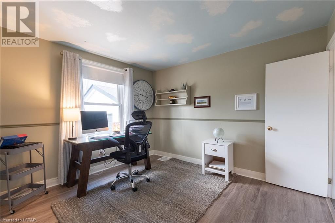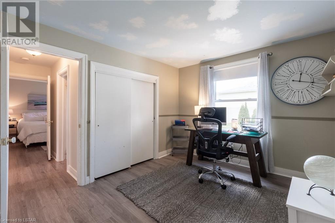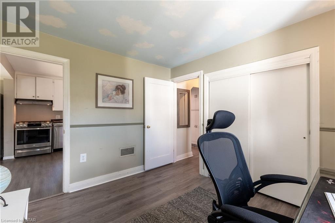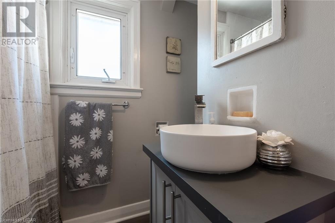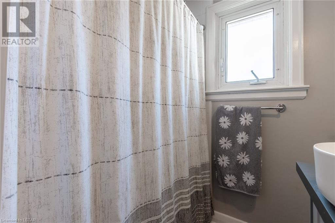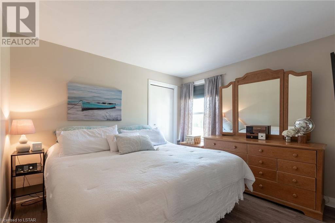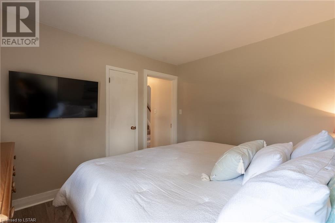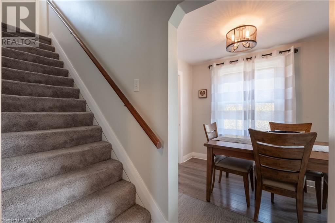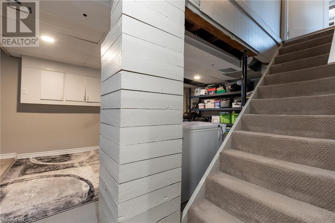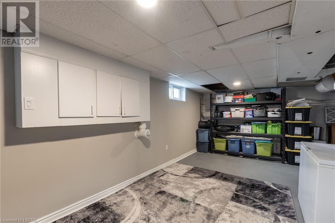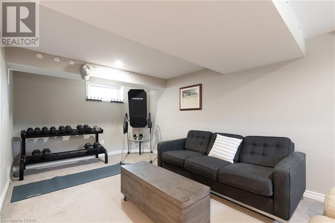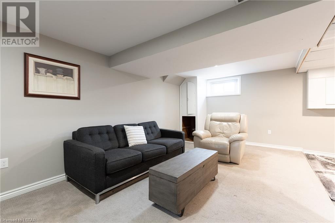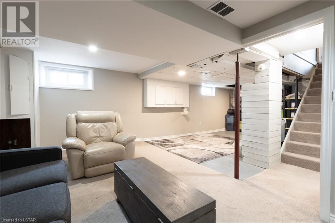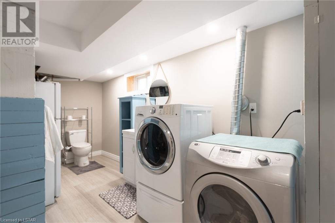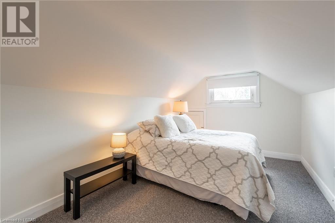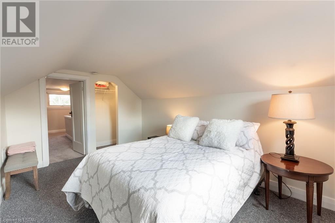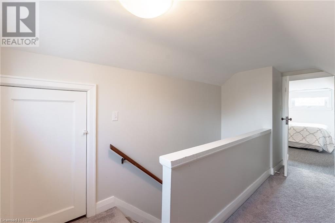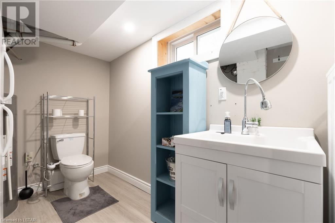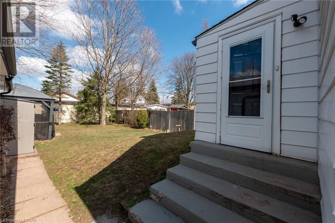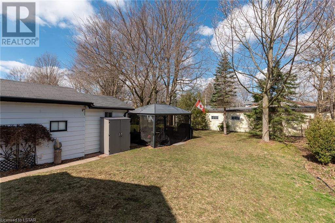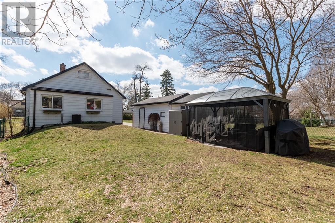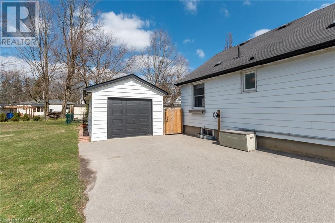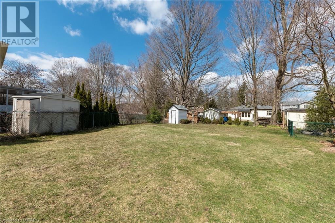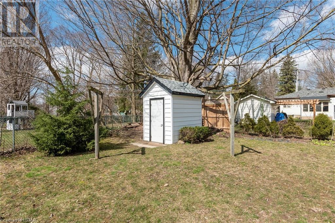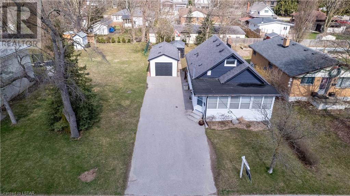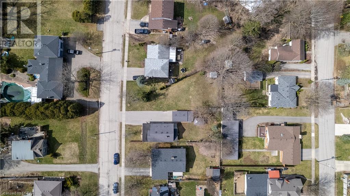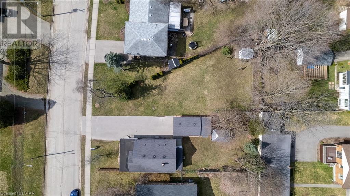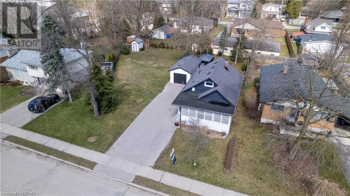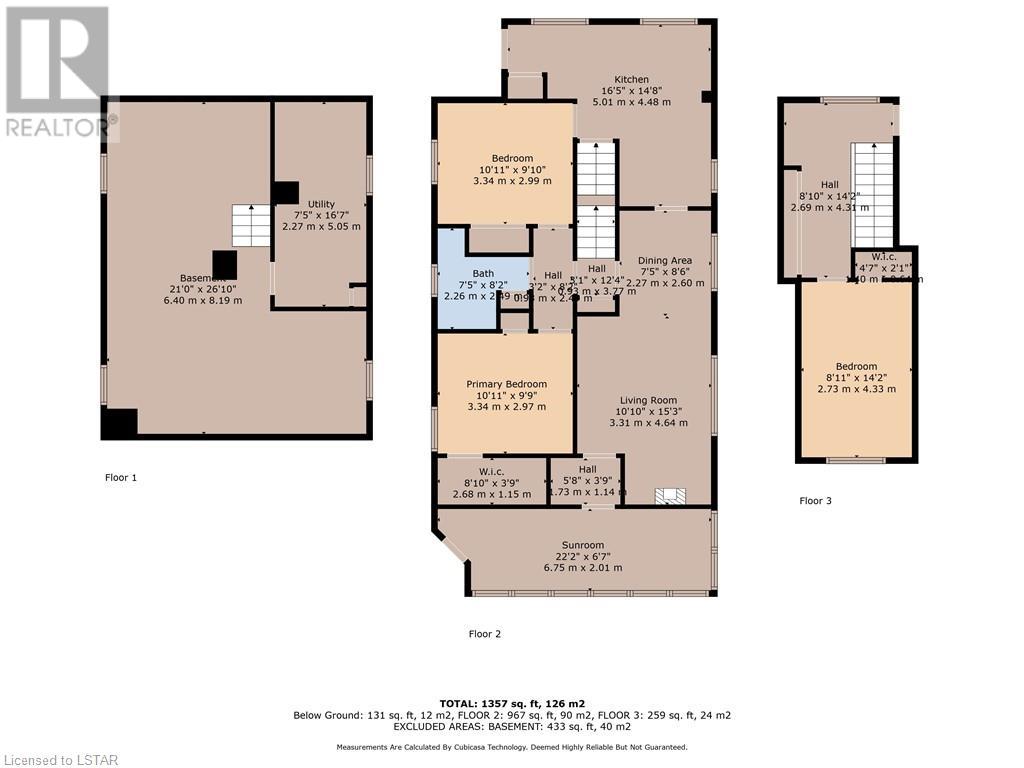3 Bedroom
2 Bathroom
1357
Central Air Conditioning
Forced Air
$619,900
Welcome to 7054 Beattie, where cozy comfort meets practicality in one of Southwest Ontario's most desirable neighborhoods. This delightful home features 3 bedrooms, 1.5 baths, and a charming enclosed front porch area that adds character to your everyday living space. Pristinely maintained, this residence has received regular care, including recent servicing of the septic system, fresh paint and updated flooring. What makes this property extra special lies in its generous double-wide lot, providing plenty of room for outdoor activities, privacy & relaxation, or potential future expansion projects. Perfectly suited for first-time buyers eager to step into homeownership or a growing family seeking a welcoming community to call home, this property offers affordability without sacrificing quality. Discover the charm and convenience of living in Lambeth and seize the opportunity to make this inviting retreat your own. (id:19173)
Open House
This property has open houses!
Starts at:
1:00 am
Ends at:
3:00 pm
Property Details
|
MLS® Number
|
40562369 |
|
Property Type
|
Single Family |
|
Amenities Near By
|
Park, Playground, Schools, Shopping |
|
Community Features
|
Quiet Area, Community Centre |
|
Equipment Type
|
Water Heater |
|
Parking Space Total
|
6 |
|
Rental Equipment Type
|
Water Heater |
Building
|
Bathroom Total
|
2 |
|
Bedrooms Above Ground
|
3 |
|
Bedrooms Total
|
3 |
|
Appliances
|
Dishwasher, Dryer, Refrigerator, Stove, Washer |
|
Basement Development
|
Partially Finished |
|
Basement Type
|
Full (partially Finished) |
|
Constructed Date
|
1945 |
|
Construction Material
|
Concrete Block, Concrete Walls, Wood Frame |
|
Construction Style Attachment
|
Detached |
|
Cooling Type
|
Central Air Conditioning |
|
Exterior Finish
|
Concrete, Metal, Other, Wood |
|
Half Bath Total
|
1 |
|
Heating Fuel
|
Natural Gas |
|
Heating Type
|
Forced Air |
|
Stories Total
|
2 |
|
Size Interior
|
1357 |
|
Type
|
House |
|
Utility Water
|
Municipal Water |
Parking
Land
|
Access Type
|
Road Access, Highway Access |
|
Acreage
|
No |
|
Land Amenities
|
Park, Playground, Schools, Shopping |
|
Sewer
|
Septic System |
|
Size Frontage
|
51 Ft |
|
Size Total Text
|
Under 1/2 Acre |
|
Zoning Description
|
N/a |
Rooms
| Level |
Type |
Length |
Width |
Dimensions |
|
Second Level |
Bedroom |
|
|
8'11'' x 14'2'' |
|
Basement |
2pc Bathroom |
|
|
Measurements not available |
|
Basement |
Utility Room |
|
|
7'5'' x 16'7'' |
|
Basement |
Other |
|
|
21'0'' x 26'10'' |
|
Main Level |
Sunroom |
|
|
22'2'' x 6'7'' |
|
Main Level |
Primary Bedroom |
|
|
10'11'' x 9'9'' |
|
Main Level |
Living Room |
|
|
10'10'' x 15'3'' |
|
Main Level |
3pc Bathroom |
|
|
7'5'' x 8'2'' |
|
Main Level |
Dining Room |
|
|
7'5'' x 8'6'' |
|
Main Level |
Bedroom |
|
|
10'11'' x 9'10'' |
|
Main Level |
Kitchen |
|
|
16'5'' x 14'8'' |
https://www.realtor.ca/real-estate/26690022/7054-beattie-street-london

