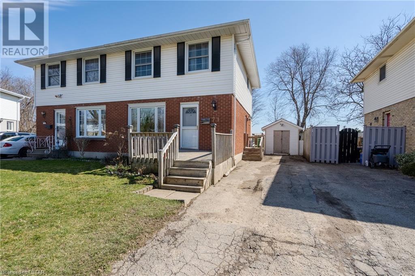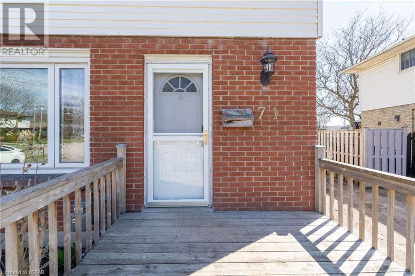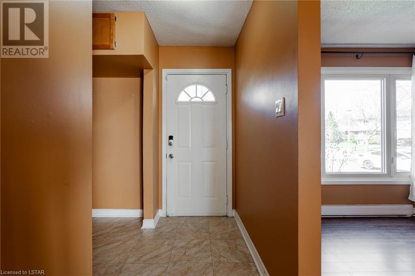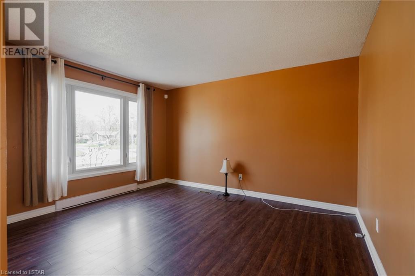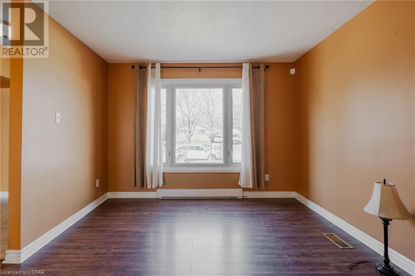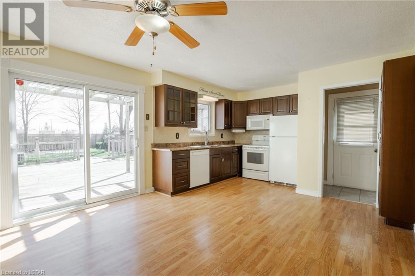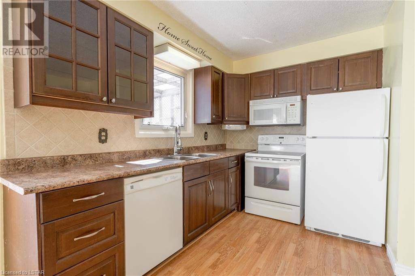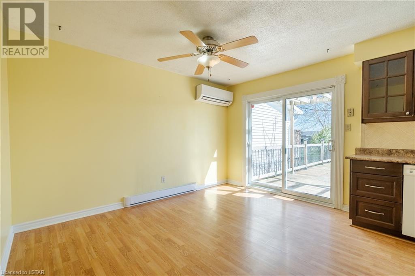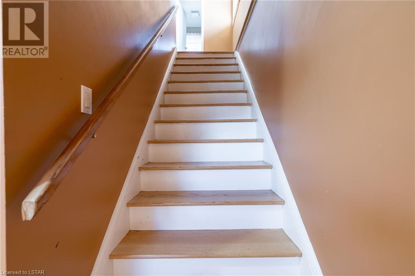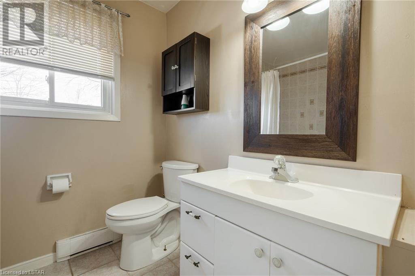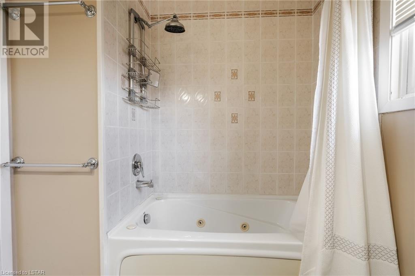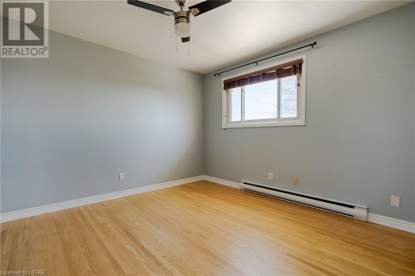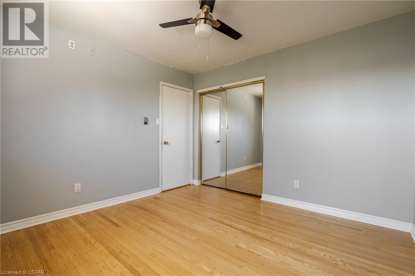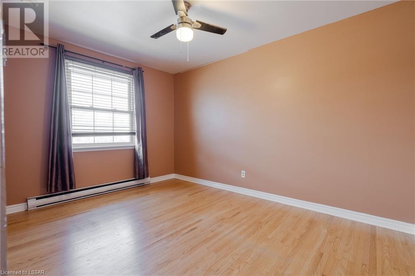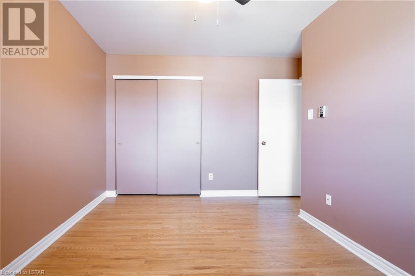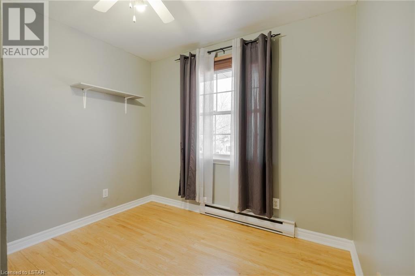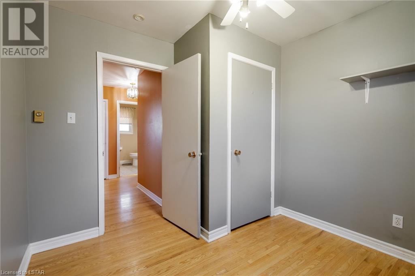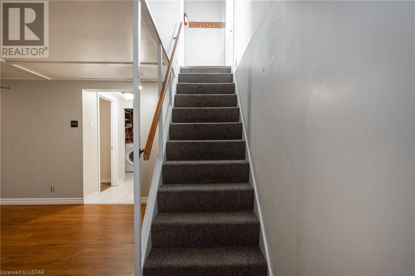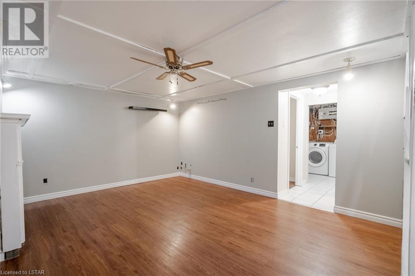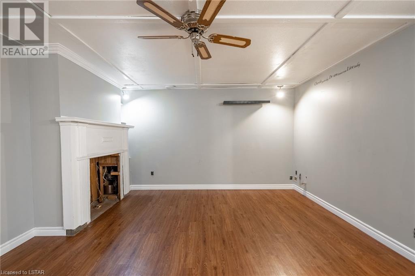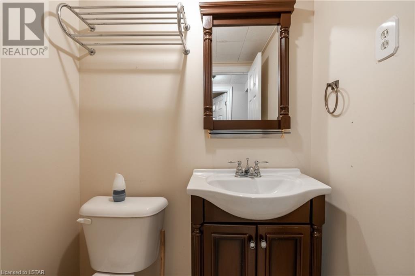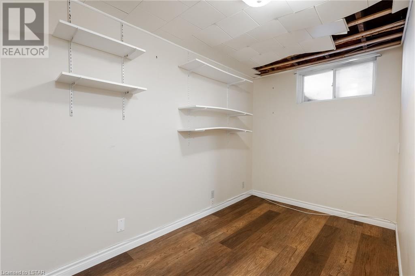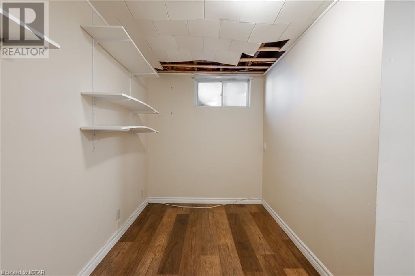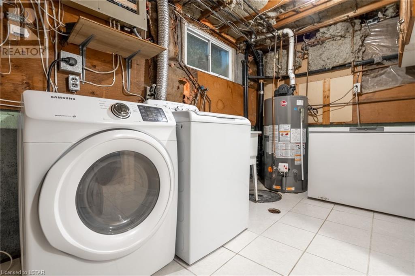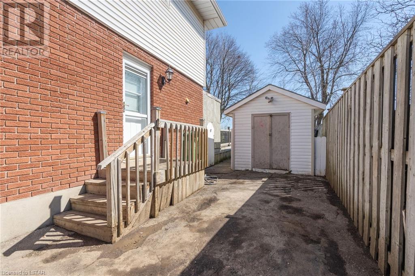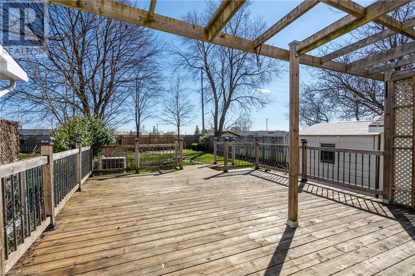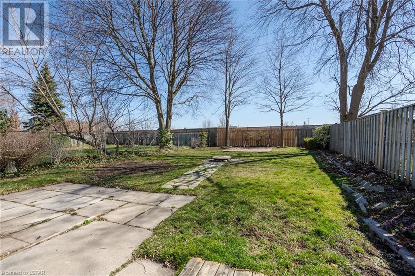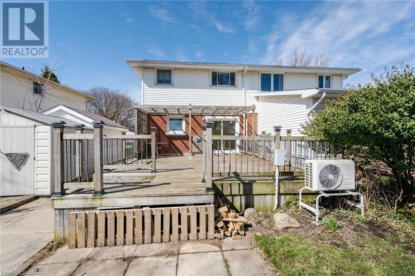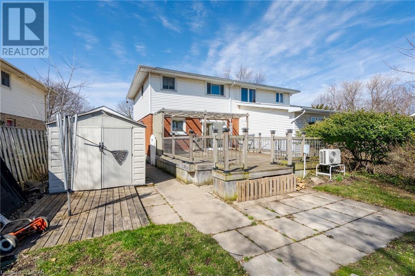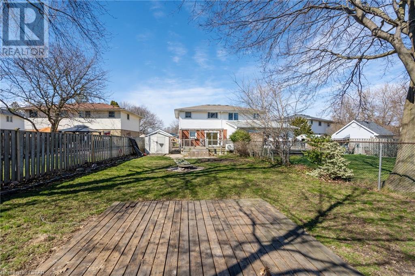3 Bedroom
2 Bathroom
1518
2 Level
Ductless, Wall Unit
Baseboard Heaters, Heat Pump
$474,900
Set upon treelined quiet crescent in excellent south London neighbourhood, with meandering streets and parks steps away. 3+1 Bedrooms + 2 bathrooms, with over 1500 sf of living space! PLUS and ABSOLUTELY FANTASTIC south facing fully fenced backyard complete with fire area and two large storage sheds beyond an ENORMOUS 23’x17’ sundeck! Bright and spacious boasting an expansive eat-in kitchen with oak cabinets and tile splash. Features: Hardwoods throughout upper; Rough-in gas fireplace with vent in place; Duel heating + A/C; 6 appliances; Excellent storage; and Parking for 4! Side door access to lower makes for potential suite or guest area in lower. Close to schools, shopping, transit, Victoria Hospital, White Oaks Mall and easy access to 401. Come view!! Available to view anytime! (id:19173)
Property Details
|
MLS® Number
|
40565205 |
|
Property Type
|
Single Family |
|
Amenities Near By
|
Hospital, Park, Place Of Worship, Playground, Public Transit, Schools, Shopping |
|
Community Features
|
Community Centre, School Bus |
|
Equipment Type
|
Water Heater |
|
Parking Space Total
|
4 |
|
Rental Equipment Type
|
Water Heater |
|
Structure
|
Shed |
Building
|
Bathroom Total
|
2 |
|
Bedrooms Above Ground
|
3 |
|
Bedrooms Total
|
3 |
|
Appliances
|
Dishwasher, Dryer, Freezer, Refrigerator, Stove, Washer, Microwave Built-in |
|
Architectural Style
|
2 Level |
|
Basement Development
|
Finished |
|
Basement Type
|
Full (finished) |
|
Construction Style Attachment
|
Semi-detached |
|
Cooling Type
|
Ductless, Wall Unit |
|
Exterior Finish
|
Brick Veneer, Vinyl Siding |
|
Foundation Type
|
Poured Concrete |
|
Half Bath Total
|
1 |
|
Heating Fuel
|
Electric |
|
Heating Type
|
Baseboard Heaters, Heat Pump |
|
Stories Total
|
2 |
|
Size Interior
|
1518 |
|
Type
|
House |
|
Utility Water
|
Municipal Water |
Land
|
Access Type
|
Highway Access |
|
Acreage
|
No |
|
Fence Type
|
Fence |
|
Land Amenities
|
Hospital, Park, Place Of Worship, Playground, Public Transit, Schools, Shopping |
|
Sewer
|
Municipal Sewage System |
|
Size Depth
|
150 Ft |
|
Size Frontage
|
28 Ft |
|
Size Total Text
|
Under 1/2 Acre |
|
Zoning Description
|
R2-5 |
Rooms
| Level |
Type |
Length |
Width |
Dimensions |
|
Second Level |
4pc Bathroom |
|
|
Measurements not available |
|
Second Level |
Bedroom |
|
|
9'8'' x 9'4'' |
|
Second Level |
Bedroom |
|
|
13'0'' x 9'4'' |
|
Second Level |
Primary Bedroom |
|
|
11'2'' x 11'0'' |
|
Lower Level |
2pc Bathroom |
|
|
Measurements not available |
|
Lower Level |
Den |
|
|
11'11'' x 6'3'' |
|
Lower Level |
Family Room |
|
|
18'1'' x 12'7'' |
|
Main Level |
Kitchen |
|
|
18'1'' x 12'7'' |
|
Main Level |
Living Room |
|
|
14'1'' x 13'1'' |
|
Main Level |
Foyer |
|
|
7'5'' x 5'7'' |
https://www.realtor.ca/real-estate/26693895/71-metcalfe-crescent-london

