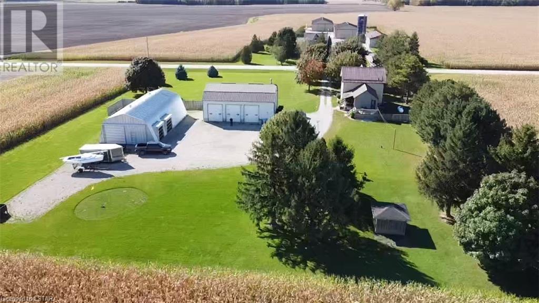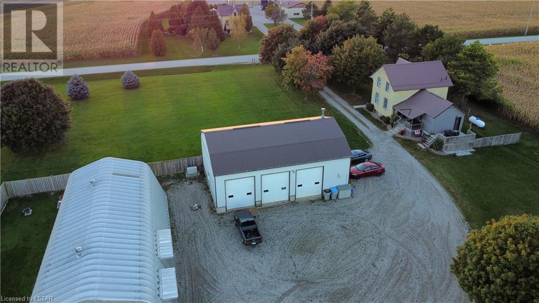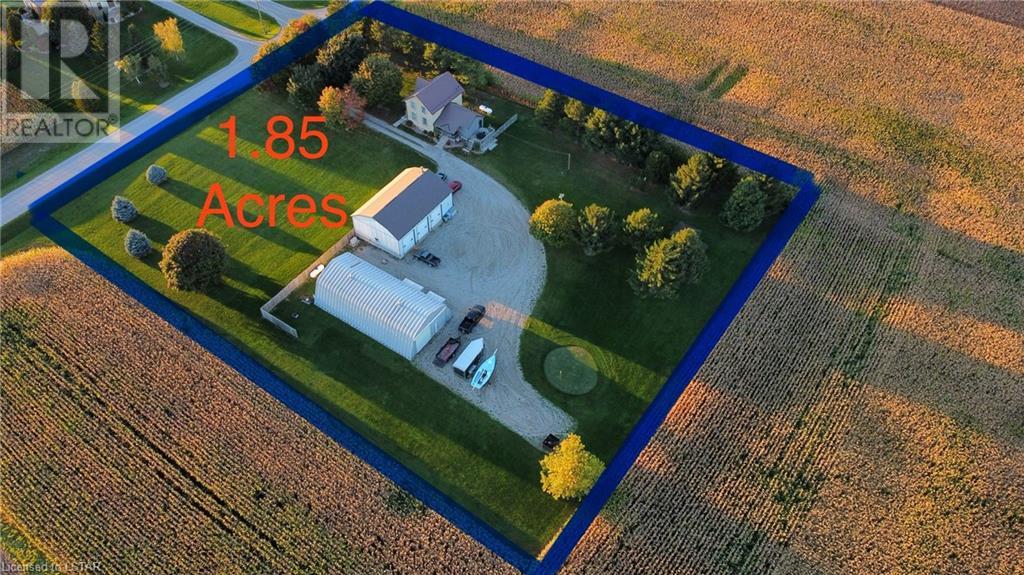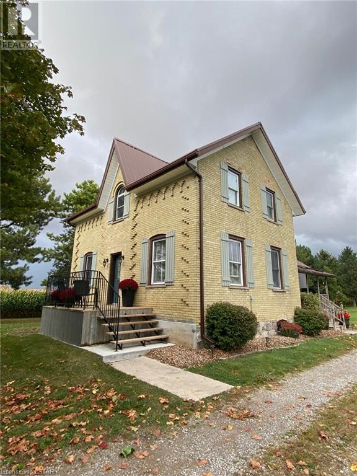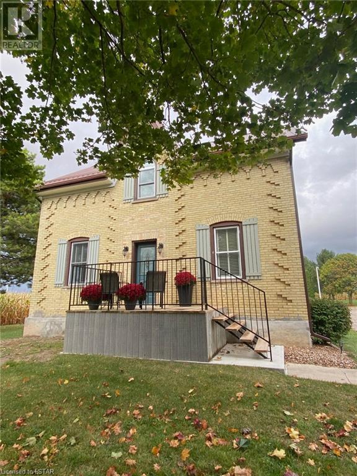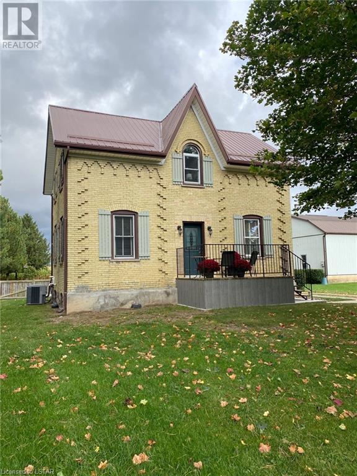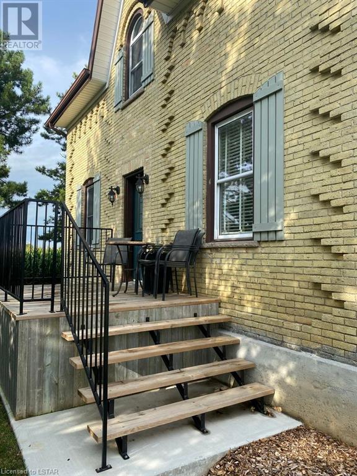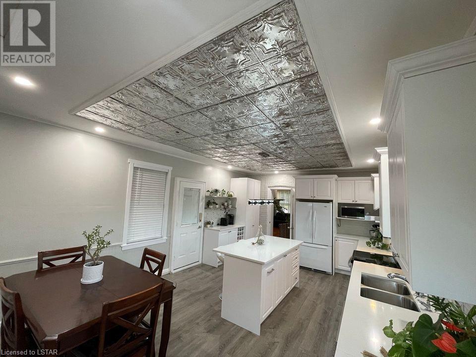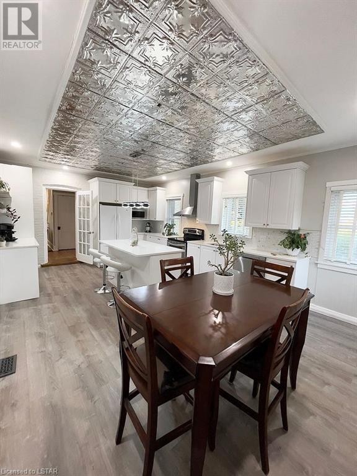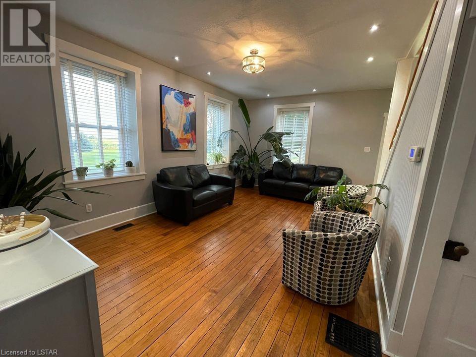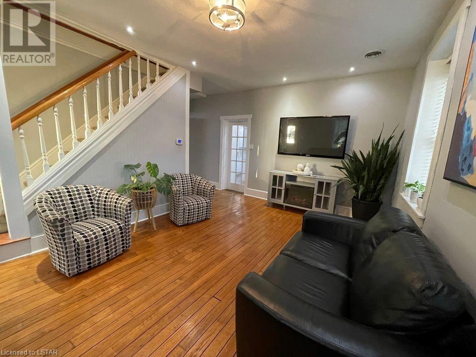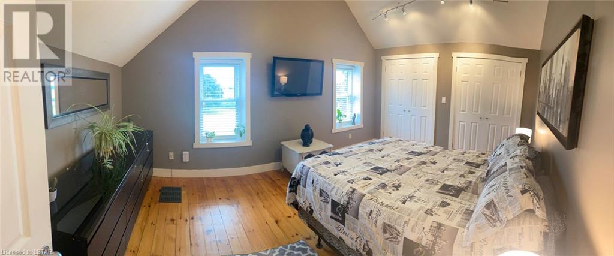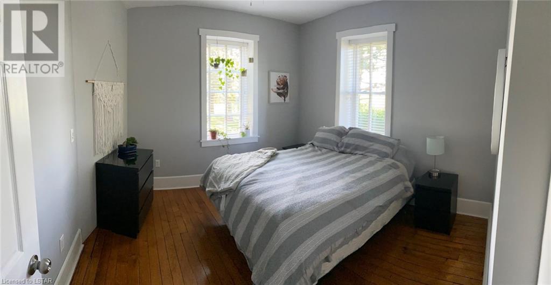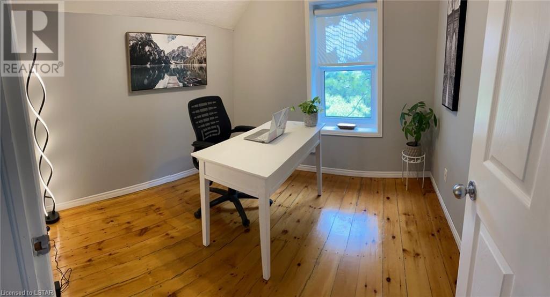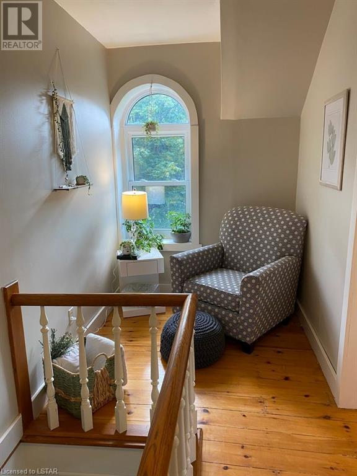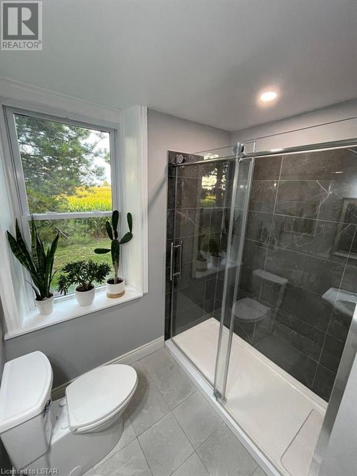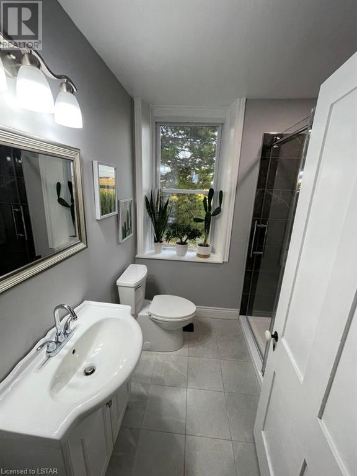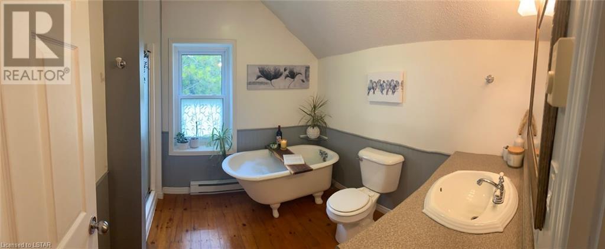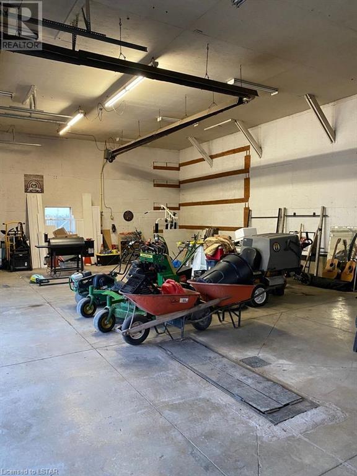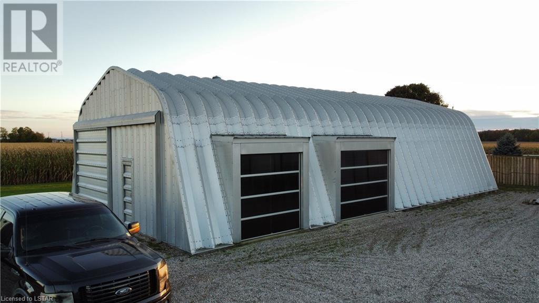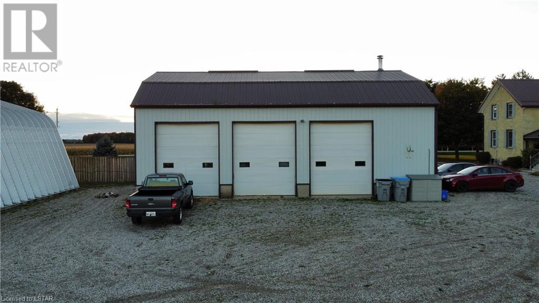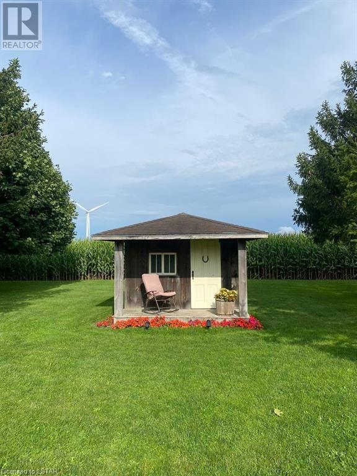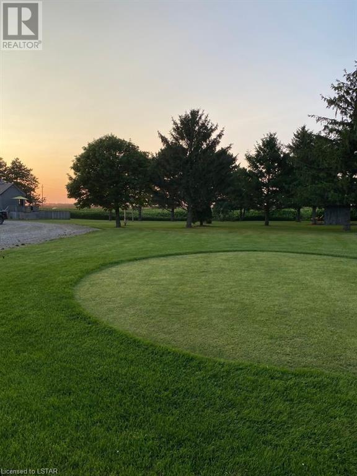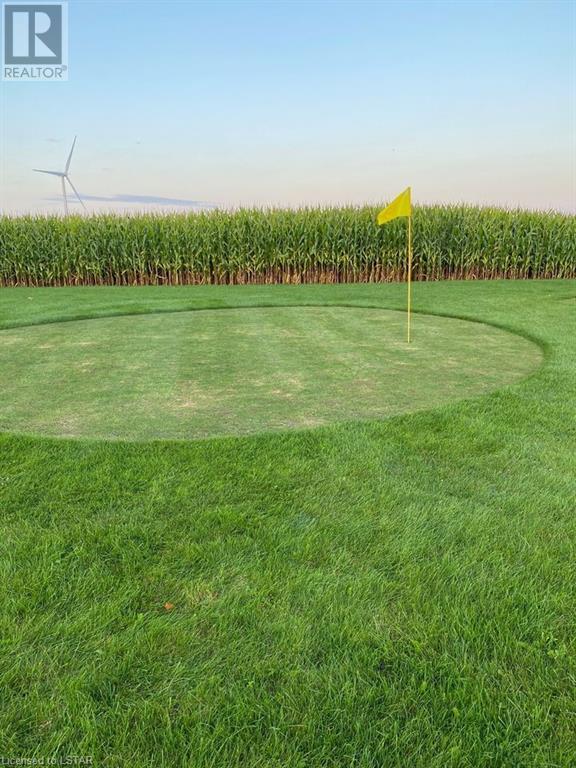3 Bedroom
2 Bathroom
1398
2 Level
Central Air Conditioning
Forced Air
Acreage
Landscaped
$999,000
Attention Mechanics, Truckers, and Heavy Machinery Enthusiasts. Nestled between Dashwood and Grand Bend, this stunning 1.85-acre country property offers the perfect blend of vintage charm and modern living, surrounded by peaceful farmlands and situated on a quiet, paved road. Mature trees, a well-maintained lawn, and a personal golf green for enthusiasts enhance the serene atmosphere. The highlight of this property is its versatile 3-bay shop, boasting a robust 200 amp power supply and a propane heating system, making it ideal for professionals or hobbyists needing substantial workspace for vehicles or equipment. Complementing this workspace is a spacious Quonset hut-style storage building, offering ample room for tools, machinery, and additional storage needs. The property also features a beautifully renovated century home that exudes warmth and comfort. The heart of the home is a luxurious kitchen with Quartz countertops, top-of-the-line appliances, and a custom wine rack. The adjoining sunlit living room, complete with tall windows, opens to a cozy bedroom and a meticulously renovated bathroom. Upstairs, the spacious primary bedroom awaits, boasting vaulted ceilings and ample closet space. Each morning, step out onto the back deck from the kitchen to bask in the glow of radiant sunrises. Set against the backdrop of a lovingly renovated century home, this property offers a unique blend of practical workspace and picturesque living. Here, you can immerse yourself in your work or workshop hobby while surrounded by the tranquility and beauty of the countryside. (id:19173)
Property Details
|
MLS® Number
|
40564305 |
|
Property Type
|
Single Family |
|
Amenities Near By
|
Beach, Golf Nearby, Hospital, Park, Place Of Worship, Playground, Shopping |
|
Communication Type
|
Internet Access |
|
Community Features
|
Quiet Area, School Bus |
|
Equipment Type
|
Propane Tank |
|
Features
|
Conservation/green Belt, Crushed Stone Driveway, Country Residential, Sump Pump |
|
Parking Space Total
|
18 |
|
Rental Equipment Type
|
Propane Tank |
|
Structure
|
Workshop, Shed, Porch |
Building
|
Bathroom Total
|
2 |
|
Bedrooms Above Ground
|
3 |
|
Bedrooms Total
|
3 |
|
Appliances
|
Dishwasher, Dryer, Refrigerator, Water Softener, Washer, Gas Stove(s), Hood Fan, Window Coverings |
|
Architectural Style
|
2 Level |
|
Basement Development
|
Partially Finished |
|
Basement Type
|
Partial (partially Finished) |
|
Construction Material
|
Concrete Block, Concrete Walls, Wood Frame |
|
Construction Style Attachment
|
Detached |
|
Cooling Type
|
Central Air Conditioning |
|
Exterior Finish
|
Brick, Concrete, Wood, Masonite, Colour Loc, Steel |
|
Fire Protection
|
Smoke Detectors |
|
Fixture
|
Ceiling Fans |
|
Foundation Type
|
Block |
|
Heating Fuel
|
Propane |
|
Heating Type
|
Forced Air |
|
Stories Total
|
2 |
|
Size Interior
|
1398 |
|
Type
|
House |
|
Utility Water
|
Drilled Well |
Parking
Land
|
Access Type
|
Water Access, Road Access, Highway Access |
|
Acreage
|
Yes |
|
Land Amenities
|
Beach, Golf Nearby, Hospital, Park, Place Of Worship, Playground, Shopping |
|
Landscape Features
|
Landscaped |
|
Sewer
|
Septic System |
|
Size Depth
|
335 Ft |
|
Size Frontage
|
240 Ft |
|
Size Irregular
|
1.854 |
|
Size Total
|
1.854 Ac|1/2 - 1.99 Acres |
|
Size Total Text
|
1.854 Ac|1/2 - 1.99 Acres |
|
Zoning Description
|
Ag4 |
Rooms
| Level |
Type |
Length |
Width |
Dimensions |
|
Second Level |
4pc Bathroom |
|
|
9'2'' x 8'2'' |
|
Second Level |
Bedroom |
|
|
9'1'' x 9'0'' |
|
Second Level |
Primary Bedroom |
|
|
19'11'' x 11'9'' |
|
Basement |
Laundry Room |
|
|
Measurements not available |
|
Basement |
Storage |
|
|
22'0'' x 13'5'' |
|
Basement |
Utility Room |
|
|
14'10'' x 10'8'' |
|
Basement |
Office |
|
|
17'9'' x 10'10'' |
|
Basement |
Recreation Room |
|
|
11'6'' x 7'7'' |
|
Main Level |
3pc Bathroom |
|
|
7'7'' x 6'3'' |
|
Main Level |
Bedroom |
|
|
11'6'' x 12'2'' |
|
Main Level |
Living Room |
|
|
19'9'' x 12'0'' |
|
Main Level |
Eat In Kitchen |
|
|
22'6'' x 13'10'' |
Utilities
https://www.realtor.ca/real-estate/26696744/71720-blackbush-line-bluewater

