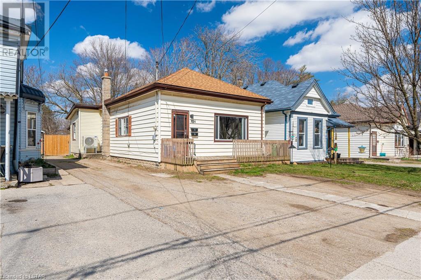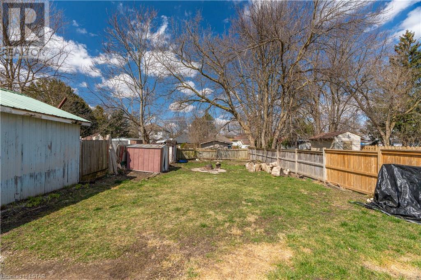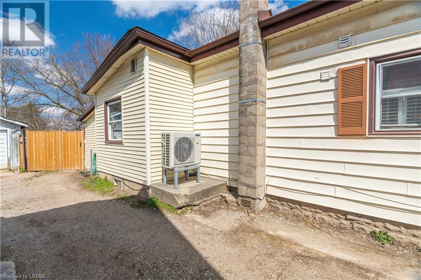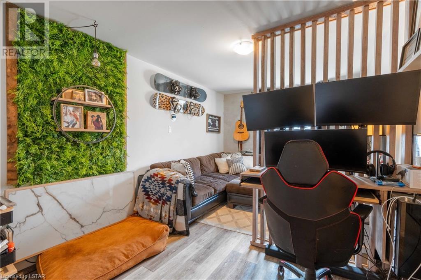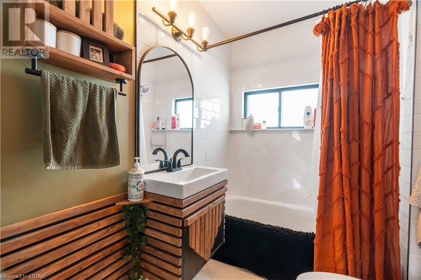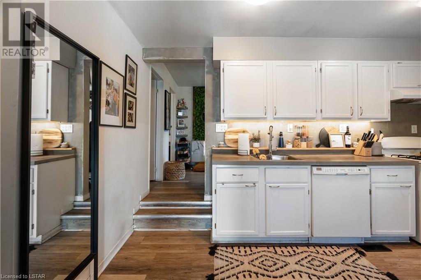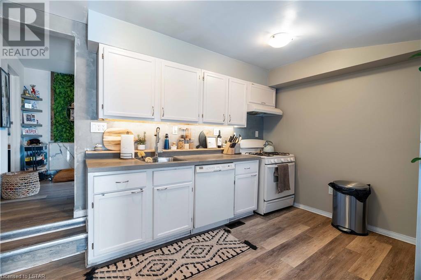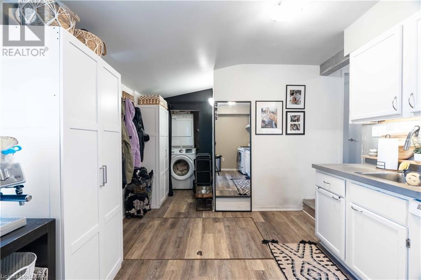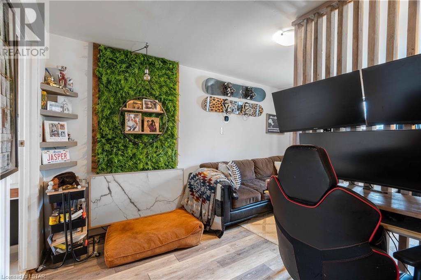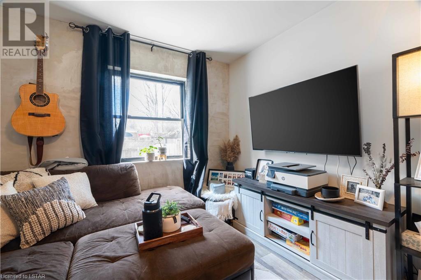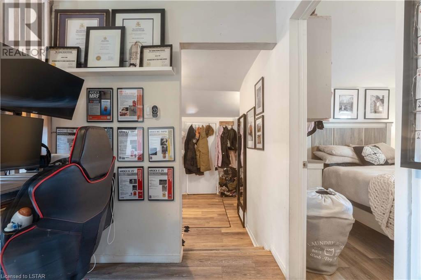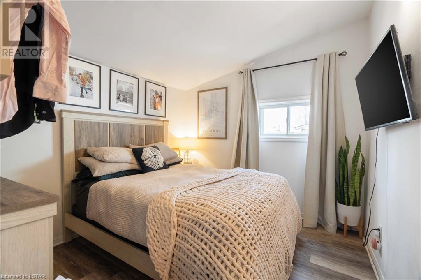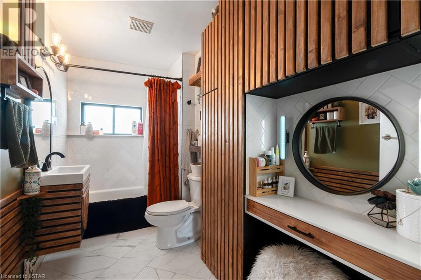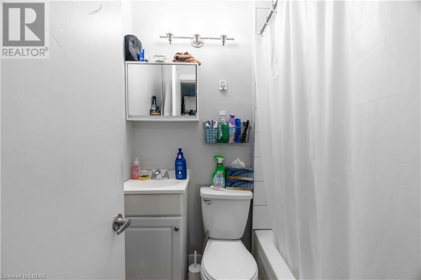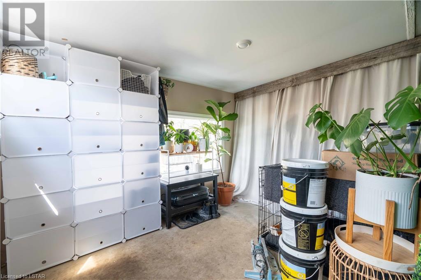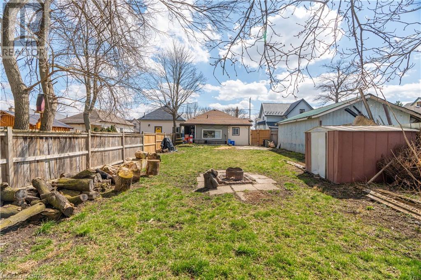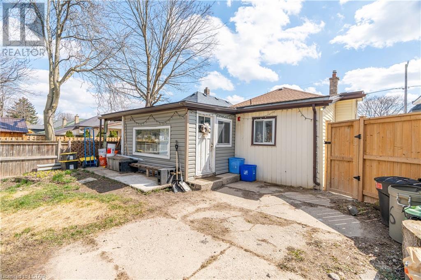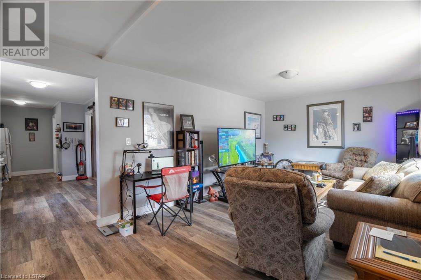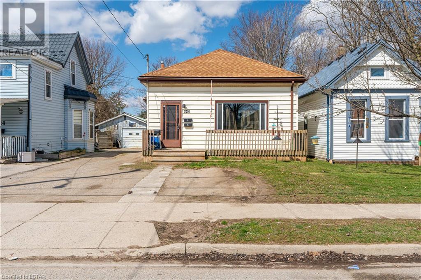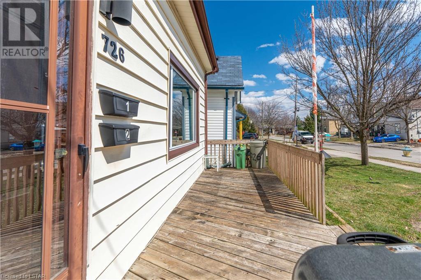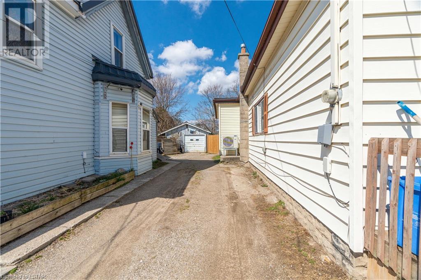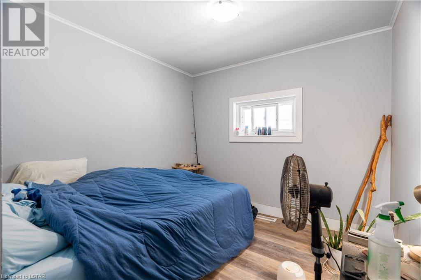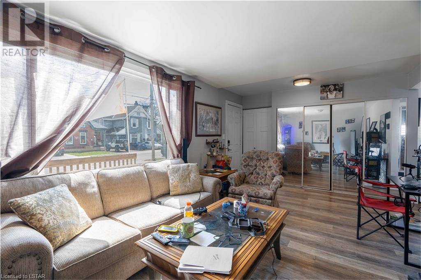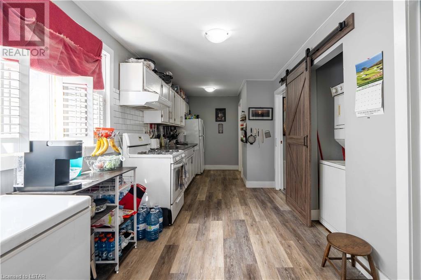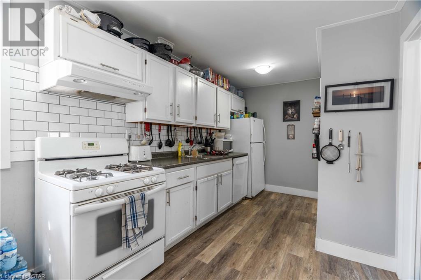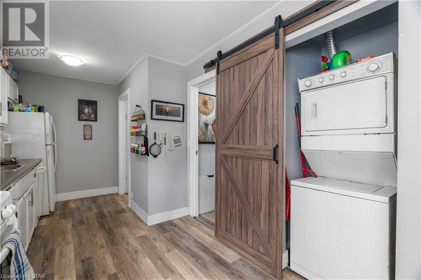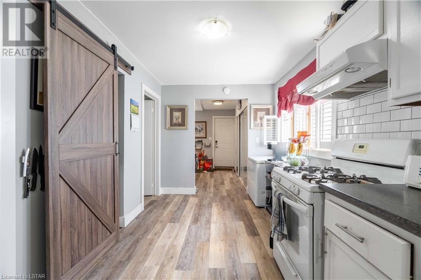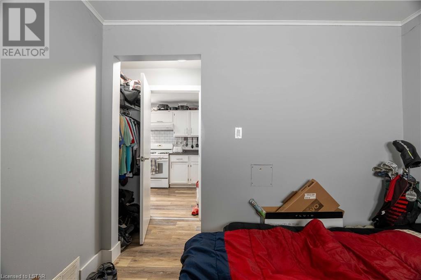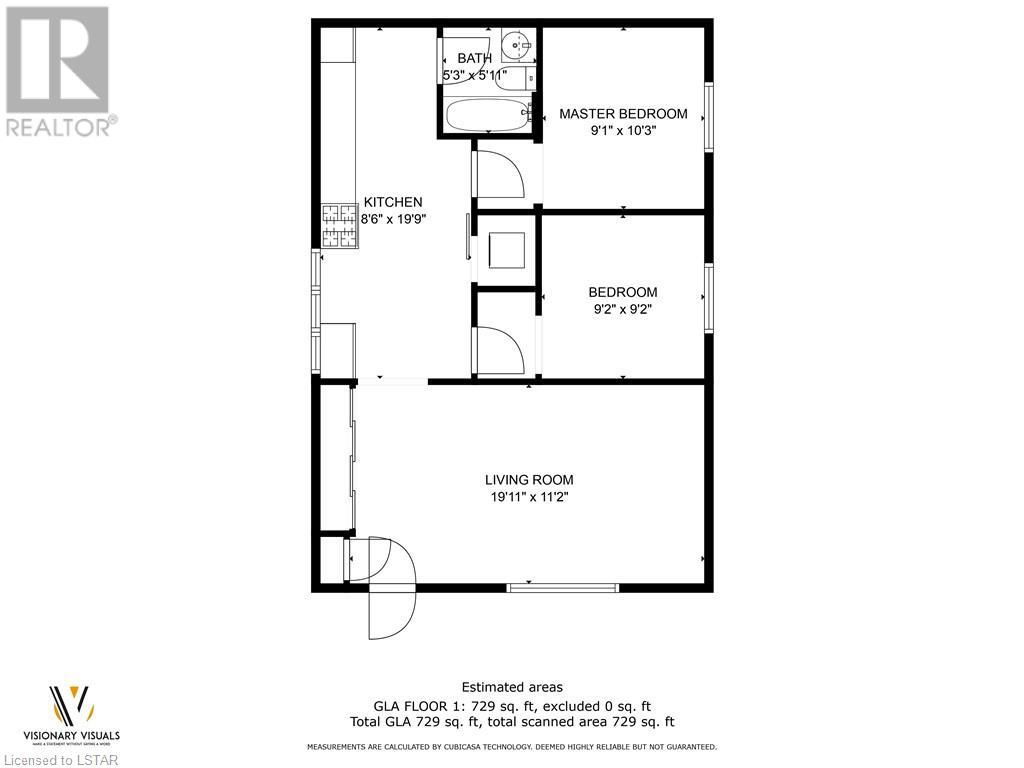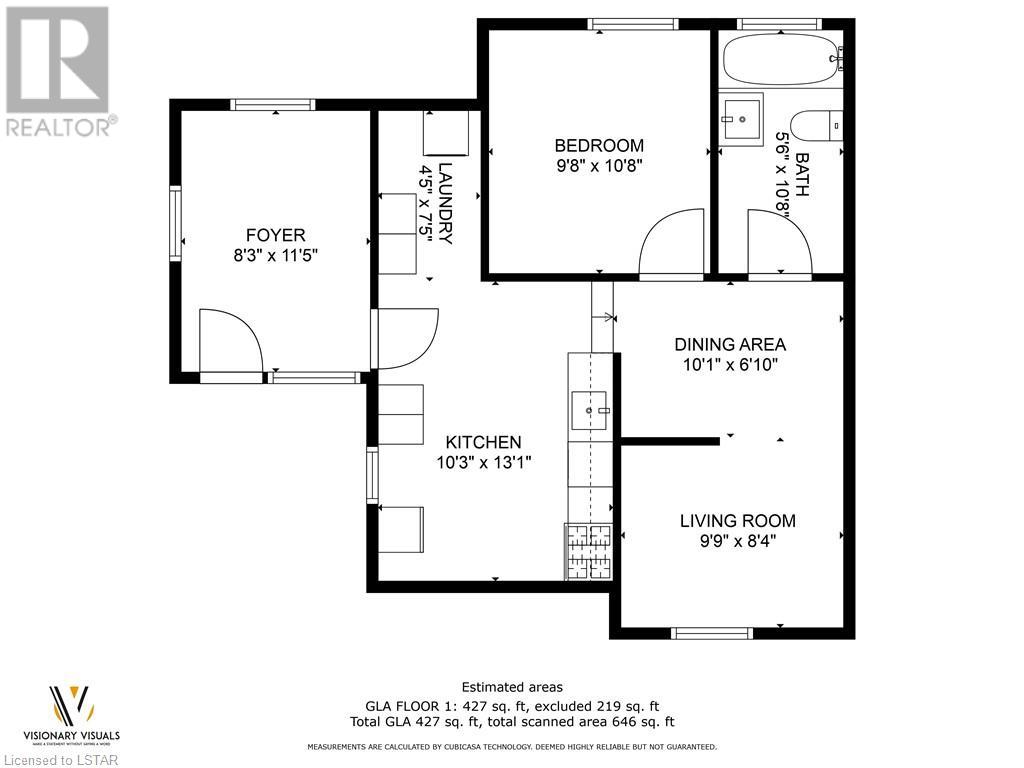3 Bedroom
2 Bathroom
1156
Bungalow
Central Air Conditioning
Heat Pump
$449,900
Incredible Opportunity! This turn-key, low maintenance legal duplex (R3 Zoning) in Old East Village will be an amazing buy! Perfect for anyone looking for a great investment or a mortgage helper to ease your payments. Deep lot that will provide possibilities to add an addition or potentially an additional dwelling unit. In addition, this building has an extensive list of recent updates: Roof (2019), some new eavestrough/soffits/fascia (2019), renovated/updates in both units throughout 2019-2023, Central heat pump (2023). Fully rented to high-quality A+ tenants both paying market rents on time. In addition, each unit has their own in-suite laundry, parking spot and separate entry. Located in the heart of London close to all amenities including bus routes to both Fanshawe College and UWO. Close to downtown, Western Fair Farmer's Market and more. Don't miss out on this great investment opportunity, act quick! (id:19173)
Property Details
|
MLS® Number
|
40565063 |
|
Property Type
|
Single Family |
|
Amenities Near By
|
Park, Public Transit, Schools |
|
Community Features
|
School Bus |
|
Equipment Type
|
Water Heater |
|
Parking Space Total
|
2 |
|
Rental Equipment Type
|
Water Heater |
Building
|
Bathroom Total
|
2 |
|
Bedrooms Above Ground
|
3 |
|
Bedrooms Total
|
3 |
|
Appliances
|
Dishwasher, Dryer, Refrigerator, Washer, Gas Stove(s) |
|
Architectural Style
|
Bungalow |
|
Basement Development
|
Unfinished |
|
Basement Type
|
Crawl Space (unfinished) |
|
Construction Style Attachment
|
Detached |
|
Cooling Type
|
Central Air Conditioning |
|
Exterior Finish
|
Vinyl Siding |
|
Heating Type
|
Heat Pump |
|
Stories Total
|
1 |
|
Size Interior
|
1156 |
|
Type
|
House |
|
Utility Water
|
Municipal Water |
Land
|
Acreage
|
No |
|
Land Amenities
|
Park, Public Transit, Schools |
|
Sewer
|
Municipal Sewage System |
|
Size Depth
|
152 Ft |
|
Size Frontage
|
33 Ft |
|
Size Total Text
|
Under 1/2 Acre |
|
Zoning Description
|
R3-2 |
Rooms
| Level |
Type |
Length |
Width |
Dimensions |
|
Main Level |
4pc Bathroom |
|
|
5'6'' x 10'8'' |
|
Main Level |
Bedroom |
|
|
9'8'' x 10'8'' |
|
Main Level |
Living Room |
|
|
9'9'' x 8'4'' |
|
Main Level |
Dining Room |
|
|
10'1'' x 6'10'' |
|
Main Level |
Laundry Room |
|
|
4'5'' x 7'5'' |
|
Main Level |
Kitchen |
|
|
10'3'' x 13'1'' |
|
Main Level |
Foyer |
|
|
8'3'' x 11'5'' |
|
Main Level |
4pc Bathroom |
|
|
5'3'' x 5'11'' |
|
Main Level |
Kitchen |
|
|
8'6'' x 19'9'' |
|
Main Level |
Bedroom |
|
|
9'2'' x 9'2'' |
|
Main Level |
Bedroom |
|
|
9'1'' x 10'3'' |
|
Main Level |
Living Room |
|
|
19'11'' x 11'2'' |
https://www.realtor.ca/real-estate/26697061/726-elias-street-london

