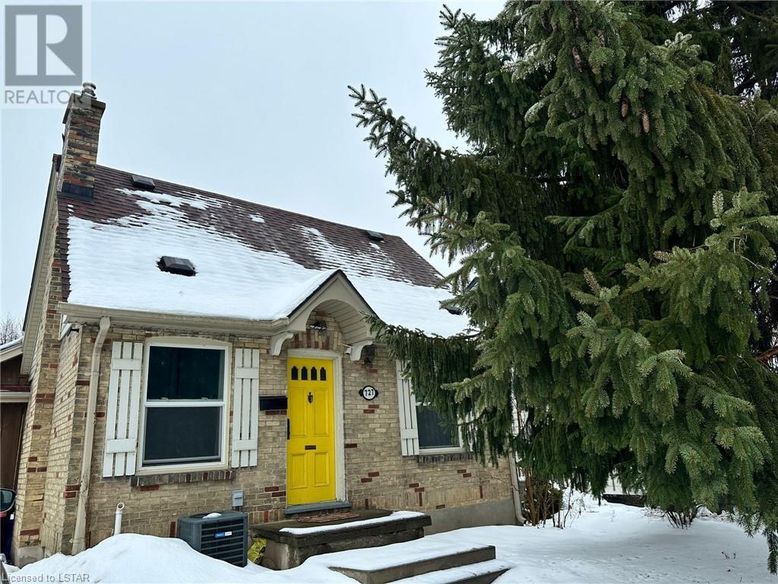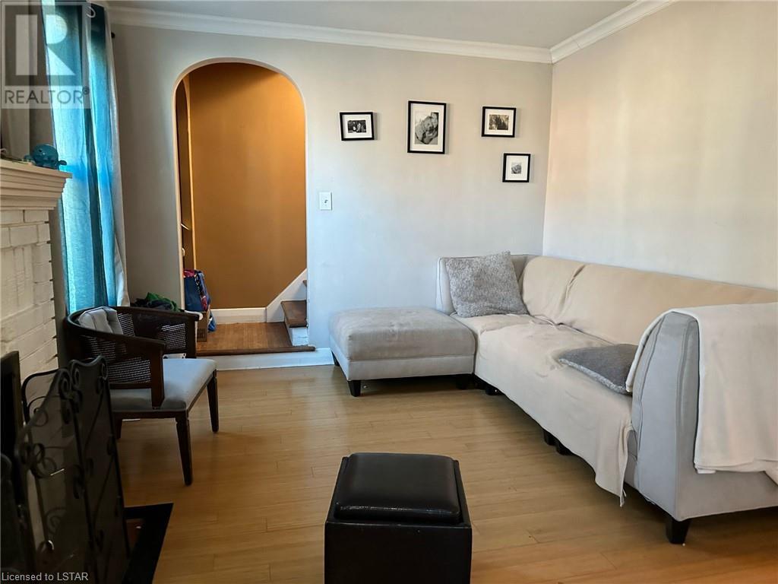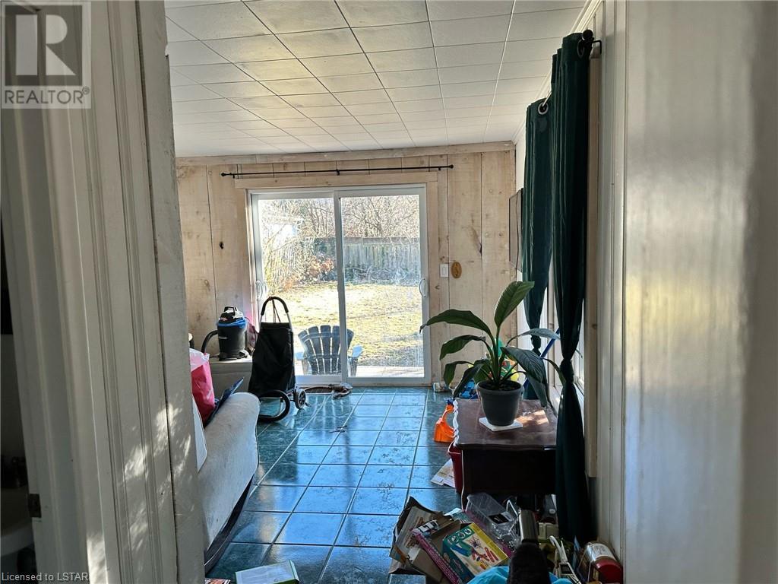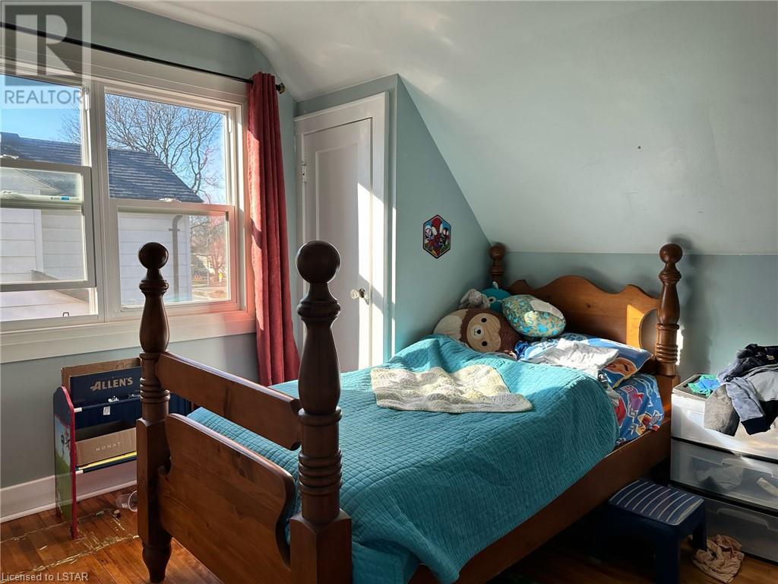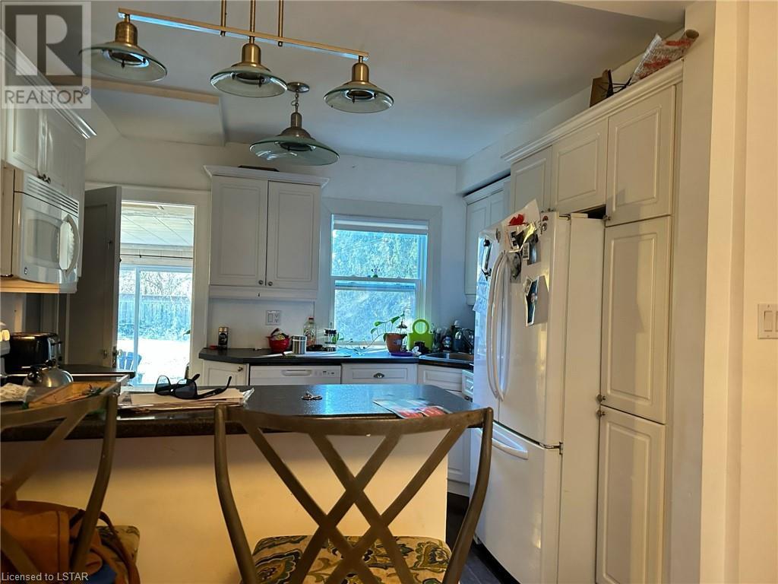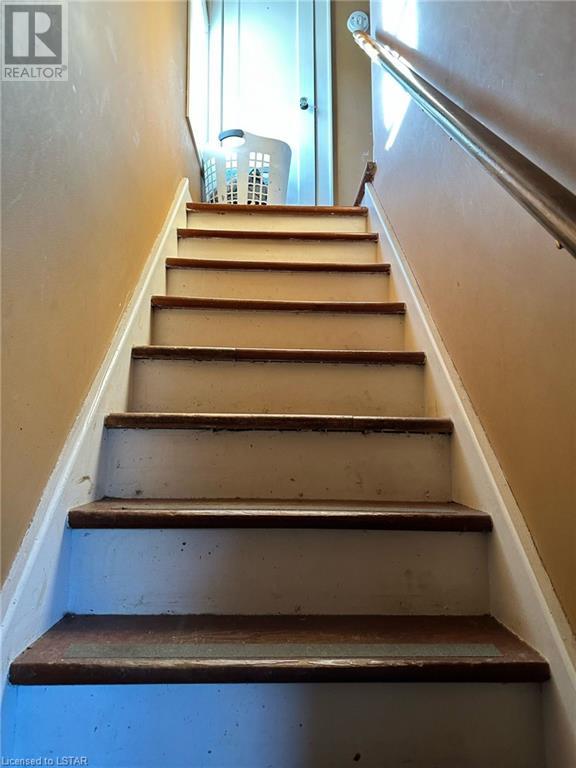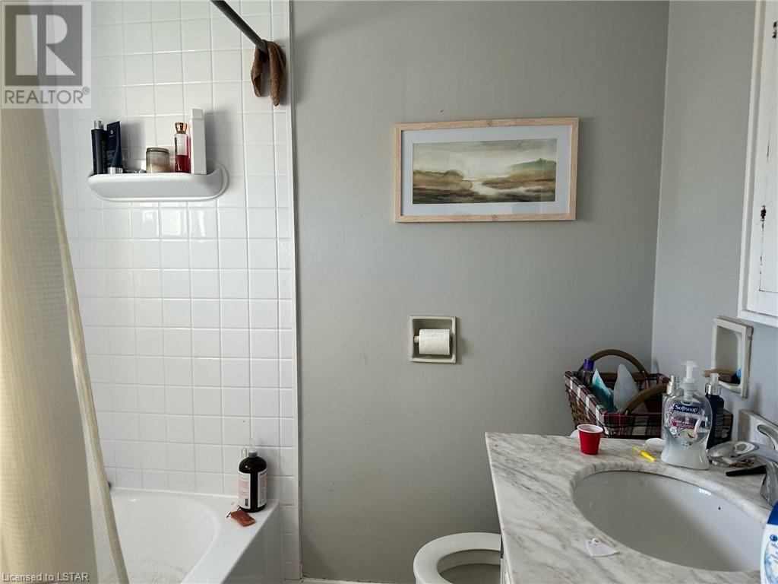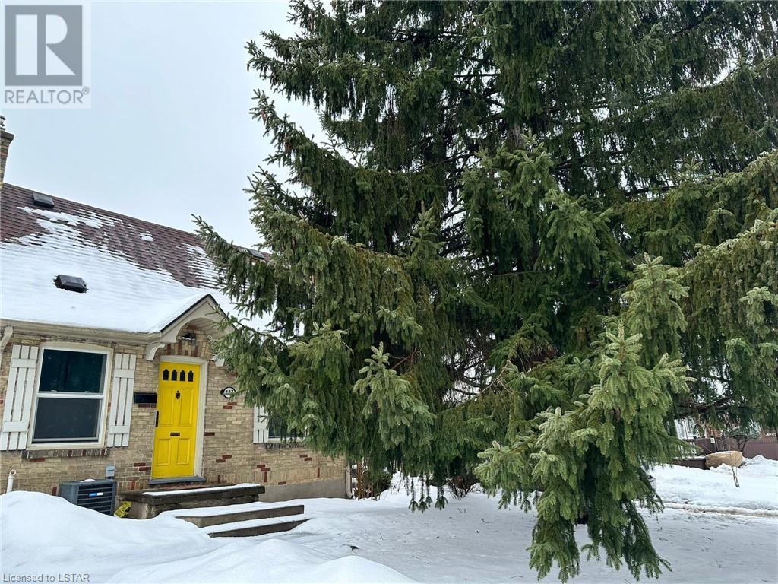727 Whetter Avenue London, Ontario N6C 2H1
2 Bedroom
2 Bathroom
1500
2 Level
Central Air Conditioning
Forced Air
$520,000
Great opportunity for first time home buyer or investor in South London. Fresh , Bright open concept house offers living room, dining room, kitchen on main floor with many updates including All Windows, Roof, A/C and Furnace and Electrical Panel. Second floor has 2 spacious bedrooms. Basement has 3rd Bedroom which can be used as play room. pet friendly fenced yard. Easy access to hwy's, bus routes and Downtown, Steps to a large tree lined park, daycare, great schools, Walking distance to London's renowned Victoria Hospital. (id:19173)
Property Details
| MLS® Number | 40556642 |
| Property Type | Single Family |
| Parking Space Total | 3 |
Building
| Bathroom Total | 2 |
| Bedrooms Above Ground | 2 |
| Bedrooms Total | 2 |
| Appliances | Dishwasher, Dryer, Refrigerator, Stove |
| Architectural Style | 2 Level |
| Basement Development | Partially Finished |
| Basement Type | Full (partially Finished) |
| Construction Style Attachment | Detached |
| Cooling Type | Central Air Conditioning |
| Exterior Finish | Brick |
| Foundation Type | Poured Concrete |
| Heating Fuel | Natural Gas |
| Heating Type | Forced Air |
| Stories Total | 2 |
| Size Interior | 1500 |
| Type | House |
| Utility Water | Municipal Water |
Land
| Acreage | No |
| Sewer | Municipal Sewage System |
| Size Frontage | 39 Ft |
| Size Total Text | Under 1/2 Acre |
| Zoning Description | R1-7 |
Rooms
| Level | Type | Length | Width | Dimensions |
|---|---|---|---|---|
| Second Level | 4pc Bathroom | Measurements not available | ||
| Second Level | Bedroom | 11'2'' x 9'6'' | ||
| Second Level | Primary Bedroom | 11'3'' x 11'0'' | ||
| Basement | Other | 17'5'' x 14'9'' | ||
| Main Level | 3pc Bathroom | Measurements not available | ||
| Main Level | Mud Room | 9' x 8' | ||
| Main Level | Family Room | 12'7'' x 12'7'' | ||
| Main Level | Kitchen | 10'10'' x 9'0'' | ||
| Main Level | Dining Room | 11'0'' x 10'11'' | ||
| Main Level | Living Room | 16'11'' x 11'5'' |
https://www.realtor.ca/real-estate/26641325/727-whetter-avenue-london

