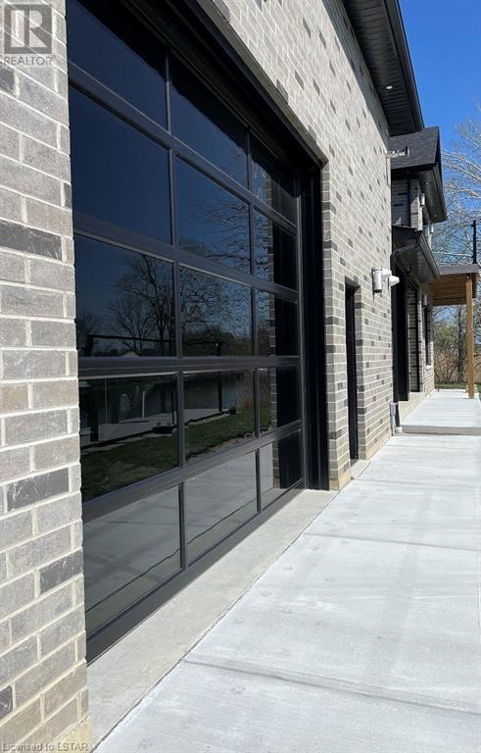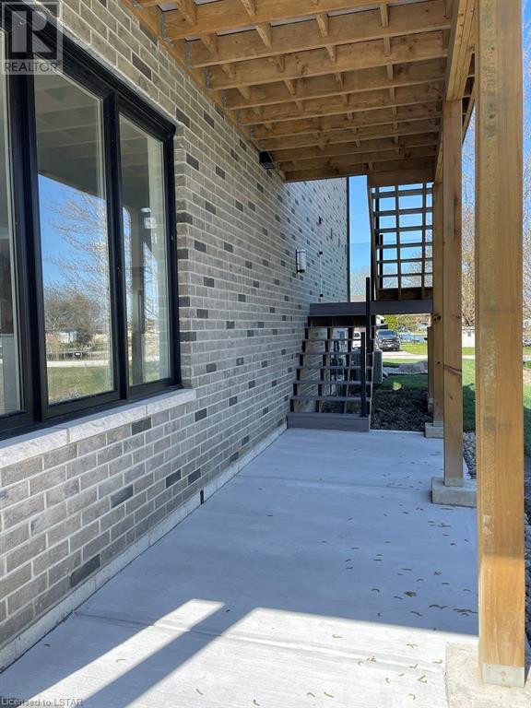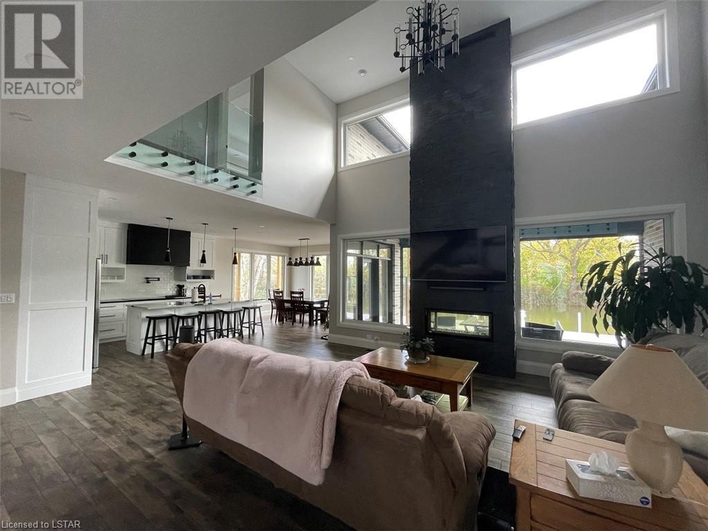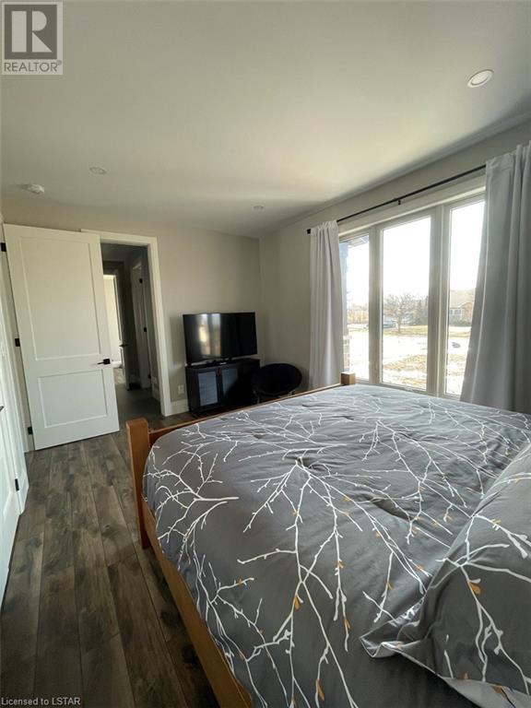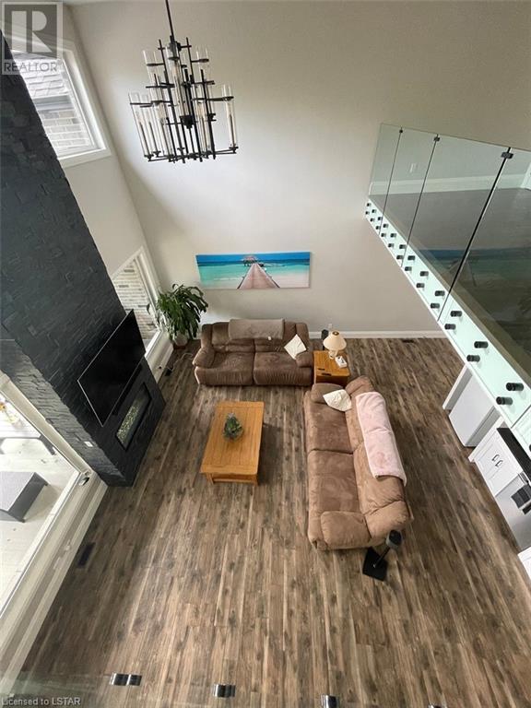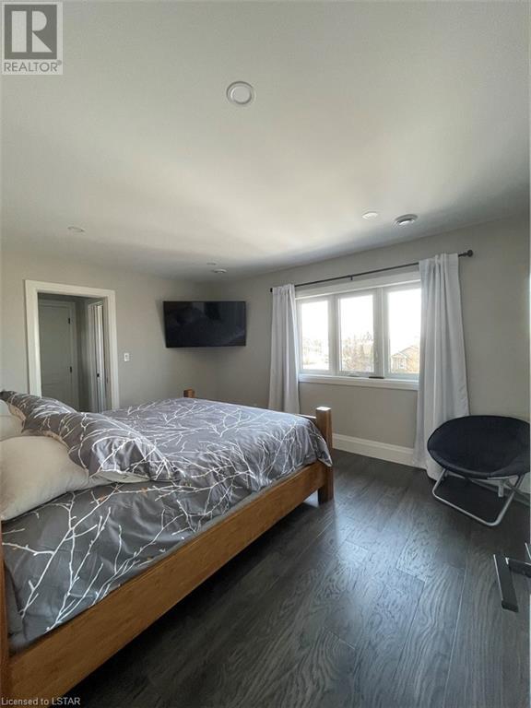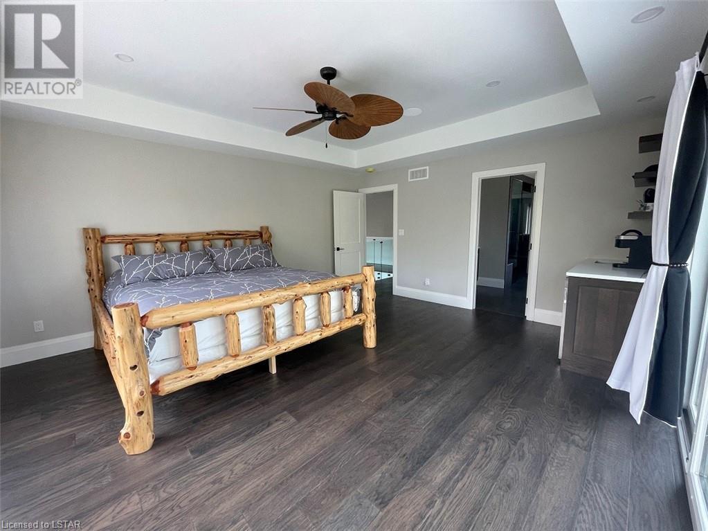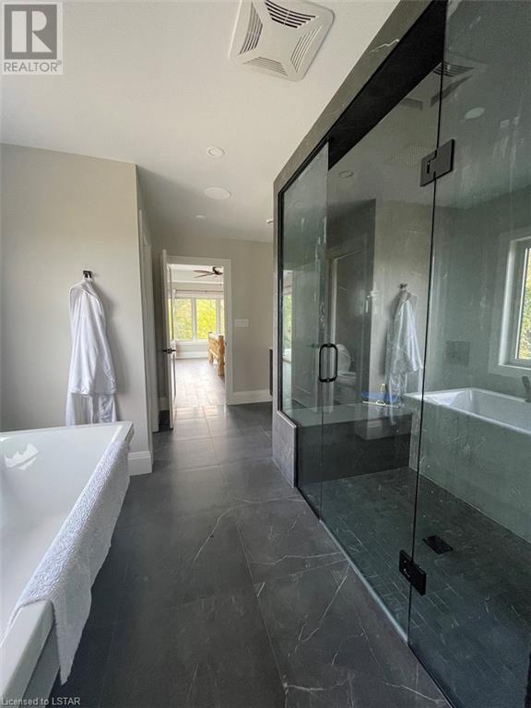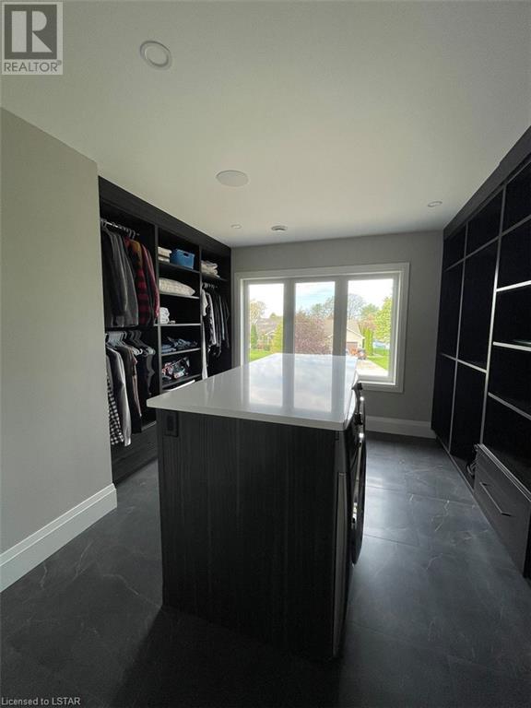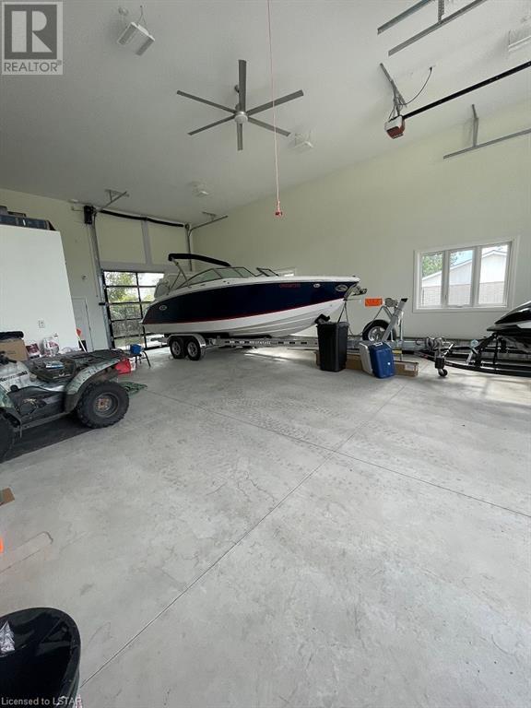3 Bedroom
3 Bathroom
2548
2 Level
Central Air Conditioning
Forced Air
Waterfront
$1,460,000
Welcome to the ultimate HIS and HER's Dream Lake House nestled in the charming community of Lighthouse Cove on Lake St Clair. Prepare to be captivated by the endless features and modern luxuries that await. Upon entry, you're greeted by a grand, open-concept main floor boasting nine-foot ceilings and ceramic throughout. The spacious foyer sets the tone, leading seamlessly into the great room. Towering eighteen-foot ceilings and a double-sided fireplace create a dramatic focal point, complemented by a convenient wet bar. Indulge your culinary passions in the expansive gourmet kitchen, outfitted with top-of-the-line amenities including a full fridge, full freezer, indoor Wolf grill, and a generous walk-in pantry. Designed to delight home chefs, this kitchen is the epitome of luxury and functionality. The main floor guest room, three-piece bathroom, and a laundry closet add practicality to daily living. Step outside to the back covered patio, where an automatic screen wall ensures mosquito-free evenings, perfect for relaxing or entertaining in style. Ascending to the upper floor, panoramic views await. Discover a second bedroom with its own private ensuite, as well as the dreamy master suite offering unparalleled vistas of the canal and lake. Enjoy the ultimate retreat with a private upper deck and a master bedroom complete with a private wet bar . The ensuite bath is a spa-like haven with a private toilet room, walk-in double shower, and a luxurious standalone tub. The master walk-in closet even includes a private full-sized laundry set. For HIS Dream Garage enthusiasts, prepare to be amazed by the expansive 1400 SQFT tandem HEATED garage, featuring glass garage doors on the front and back. With a ceiling height of 16’ this garage provides ample storage space for boats or RVs. Embrace luxury waterfront living at its finest with this exceptional Lake House retreat. (id:19173)
Property Details
|
MLS® Number
|
40539800 |
|
Property Type
|
Single Family |
|
Amenities Near By
|
Marina, Park, Playground |
|
Community Features
|
School Bus |
|
Features
|
Wet Bar, Country Residential, Sump Pump, Automatic Garage Door Opener |
|
Parking Space Total
|
12 |
|
Water Front Name
|
Lake St. Clair |
|
Water Front Type
|
Waterfront |
Building
|
Bathroom Total
|
3 |
|
Bedrooms Above Ground
|
3 |
|
Bedrooms Total
|
3 |
|
Appliances
|
Central Vacuum, Dishwasher, Dryer, Freezer, Oven - Built-in, Refrigerator, Stove, Wet Bar, Washer, Microwave Built-in, Hood Fan, Window Coverings, Garage Door Opener |
|
Architectural Style
|
2 Level |
|
Basement Development
|
Unfinished |
|
Basement Type
|
Crawl Space (unfinished) |
|
Constructed Date
|
2021 |
|
Construction Style Attachment
|
Detached |
|
Cooling Type
|
Central Air Conditioning |
|
Exterior Finish
|
Brick, Stone |
|
Fixture
|
Ceiling Fans |
|
Heating Type
|
Forced Air |
|
Stories Total
|
2 |
|
Size Interior
|
2548 |
|
Type
|
House |
|
Utility Water
|
Municipal Water |
Parking
Land
|
Access Type
|
Water Access, Road Access, Highway Access |
|
Acreage
|
No |
|
Land Amenities
|
Marina, Park, Playground |
|
Sewer
|
Septic System |
|
Size Depth
|
150 Ft |
|
Size Frontage
|
100 Ft |
|
Size Total Text
|
Under 1/2 Acre |
|
Surface Water
|
Lake |
|
Zoning Description
|
Rw2 |
Rooms
| Level |
Type |
Length |
Width |
Dimensions |
|
Second Level |
Other |
|
|
12'8'' x 11'9'' |
|
Second Level |
Full Bathroom |
|
|
13'8'' x 10'8'' |
|
Second Level |
Primary Bedroom |
|
|
17'8'' x 15'1'' |
|
Second Level |
3pc Bathroom |
|
|
11' x 6'6'' |
|
Second Level |
Bedroom |
|
|
14'1'' x 11'0'' |
|
Main Level |
Laundry Room |
|
|
5'2'' x 3'10'' |
|
Main Level |
Pantry |
|
|
6'2'' x 5'4'' |
|
Main Level |
Dinette |
|
|
15'1'' x 11' |
|
Main Level |
Kitchen |
|
|
14'11'' x 11'5'' |
|
Main Level |
Foyer |
|
|
11' x 9' |
|
Main Level |
3pc Bathroom |
|
|
11'0'' x 9'0'' |
|
Main Level |
Bedroom |
|
|
15'1'' x 11'0'' |
|
Main Level |
Living Room |
|
|
19'11'' x 14'0'' |
https://www.realtor.ca/real-estate/26503105/730-rivait-drive-tilbury





