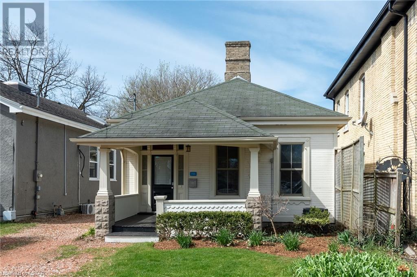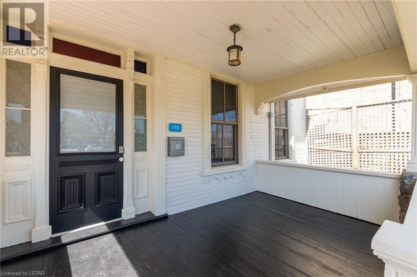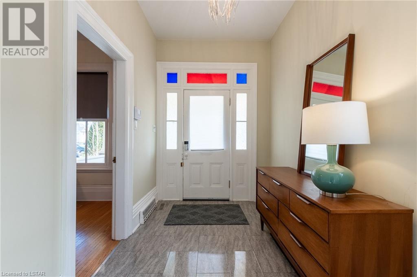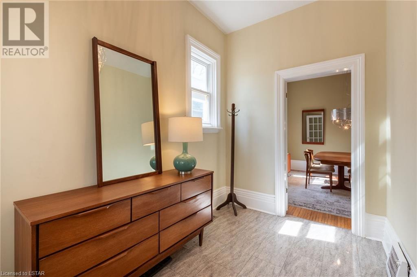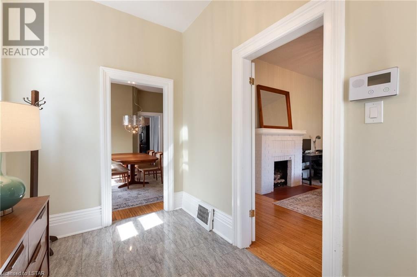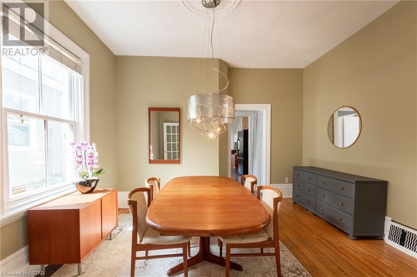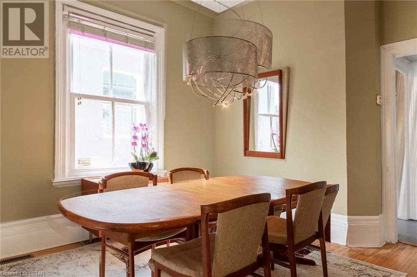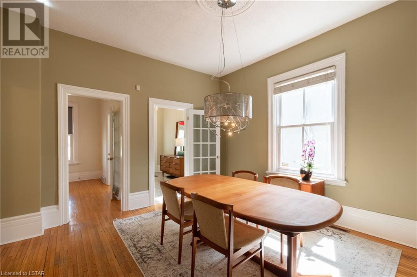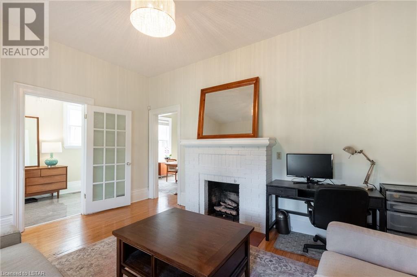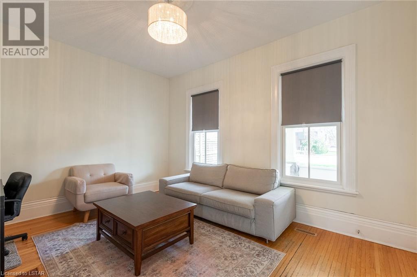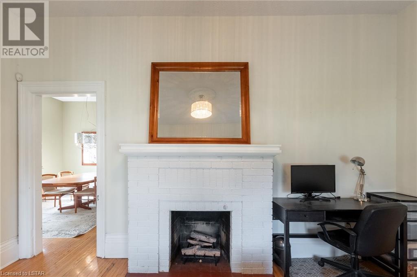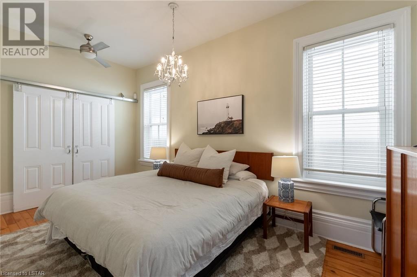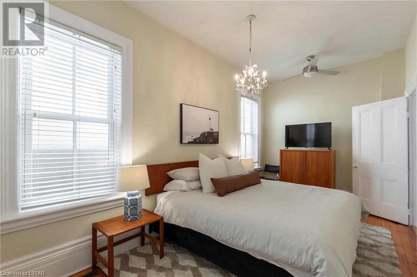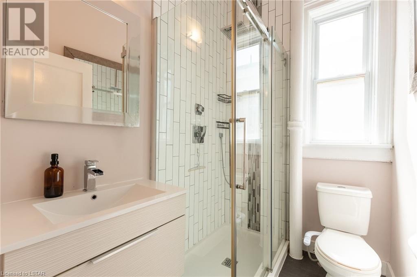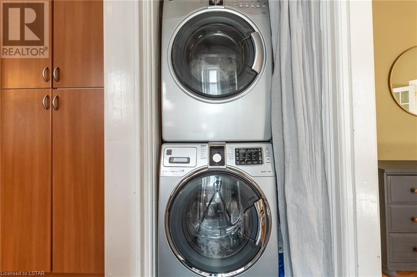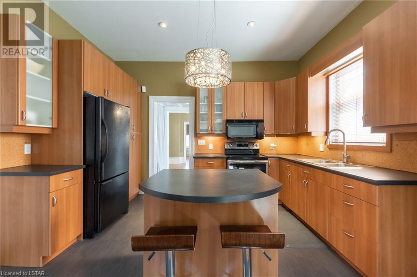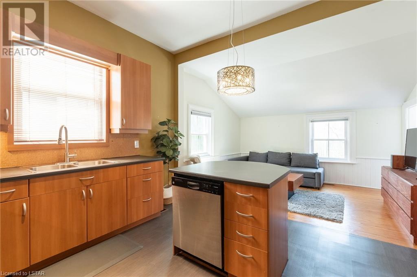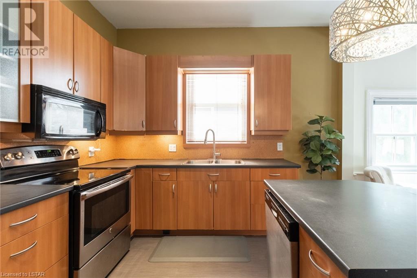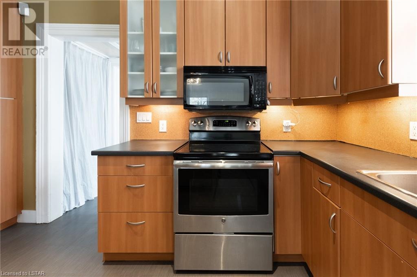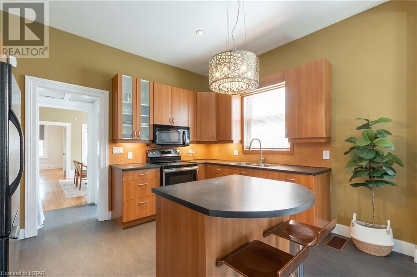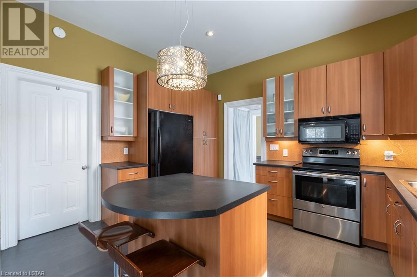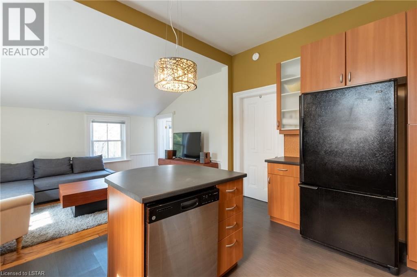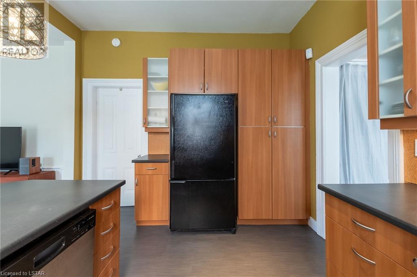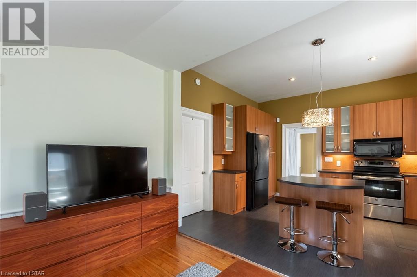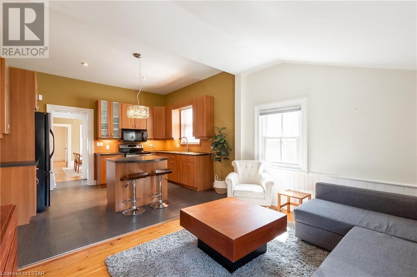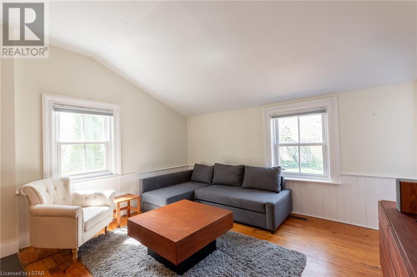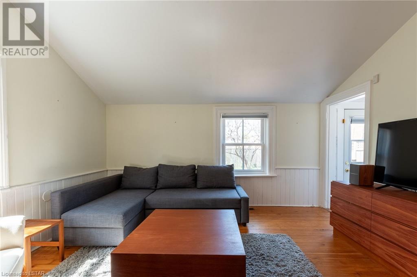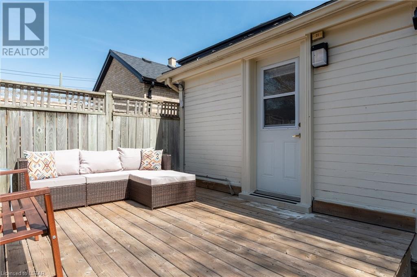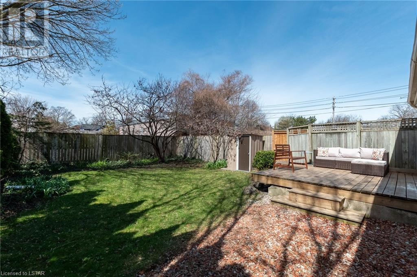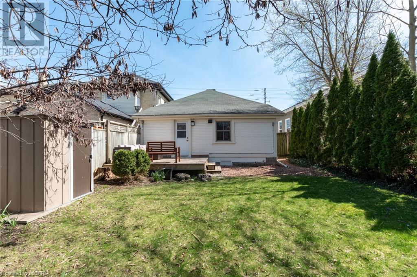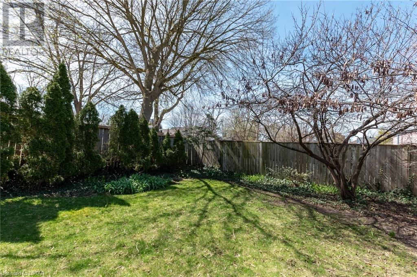2 Bedroom
1 Bathroom
1162
Bungalow
Fireplace
Central Air Conditioning
Forced Air
Landscaped
$639,900
This lovely 2 bedroom century cottage is a great condo alternative and is conveniently located in Old North London, within walking distance to Victoria Park and the shops and restaurants of Richmond Row. A large enclosed foyer opens to a formal dining room with plenty of space for large dinner parties. A separate living room has a wood fireplace hearth that could possibly be opened for future use and original hardwood flooring and updated lighting throughout the main. An updated kitchen with centre island and warm wood cabinetry overlook a cozy rear family room, which is a bonus for cottages of this age. Two bedrooms and an updated bath complete this little gem. A freshly painted front porch is perfect for sipping your morning coffee while watching the world go by, and the rear private yard includes a deck for your evening enjoyment. This property has OC zoning for office conversion capabilities as well. What a great investment opportunity! (id:19173)
Property Details
|
MLS® Number
|
40573612 |
|
Property Type
|
Single Family |
|
Amenities Near By
|
Hospital, Park, Place Of Worship, Playground, Public Transit, Schools, Shopping |
|
Community Features
|
School Bus |
|
Features
|
Crushed Stone Driveway |
|
Parking Space Total
|
3 |
|
Structure
|
Shed, Porch |
Building
|
Bathroom Total
|
1 |
|
Bedrooms Above Ground
|
2 |
|
Bedrooms Total
|
2 |
|
Appliances
|
Dishwasher, Dryer, Refrigerator, Stove, Washer, Microwave Built-in, Hood Fan, Window Coverings |
|
Architectural Style
|
Bungalow |
|
Basement Development
|
Unfinished |
|
Basement Type
|
Partial (unfinished) |
|
Construction Material
|
Wood Frame |
|
Construction Style Attachment
|
Detached |
|
Cooling Type
|
Central Air Conditioning |
|
Exterior Finish
|
Wood |
|
Fire Protection
|
Smoke Detectors, Alarm System |
|
Fireplace Fuel
|
Wood |
|
Fireplace Present
|
Yes |
|
Fireplace Total
|
1 |
|
Fireplace Type
|
Other - See Remarks |
|
Heating Fuel
|
Natural Gas |
|
Heating Type
|
Forced Air |
|
Stories Total
|
1 |
|
Size Interior
|
1162 |
|
Type
|
House |
|
Utility Water
|
Municipal Water |
Land
|
Access Type
|
Road Access |
|
Acreage
|
No |
|
Fence Type
|
Fence |
|
Land Amenities
|
Hospital, Park, Place Of Worship, Playground, Public Transit, Schools, Shopping |
|
Landscape Features
|
Landscaped |
|
Sewer
|
Municipal Sewage System |
|
Size Depth
|
111 Ft |
|
Size Frontage
|
36 Ft |
|
Size Total Text
|
Under 1/2 Acre |
|
Zoning Description
|
Oc/r2 |
Rooms
| Level |
Type |
Length |
Width |
Dimensions |
|
Main Level |
3pc Bathroom |
|
|
6'8'' x 4'10'' |
|
Main Level |
Bedroom |
|
|
8'11'' x 19'0'' |
|
Main Level |
Primary Bedroom |
|
|
8'11'' x 19'9'' |
|
Main Level |
Family Room |
|
|
12'11'' x 10'6'' |
|
Main Level |
Eat In Kitchen |
|
|
12'11'' x 11'8'' |
|
Main Level |
Living Room |
|
|
15'6'' x 11'9'' |
|
Main Level |
Dining Room |
|
|
12'11'' x 13'9'' |
|
Main Level |
Foyer |
|
|
6'5'' x 11'9'' |
https://www.realtor.ca/real-estate/26771556/735-waterloo-street-london

