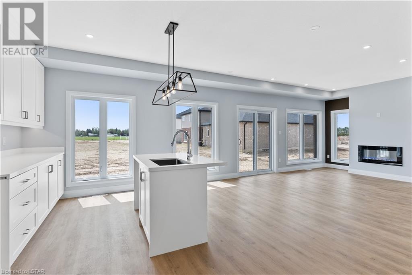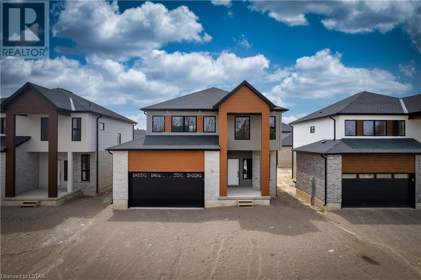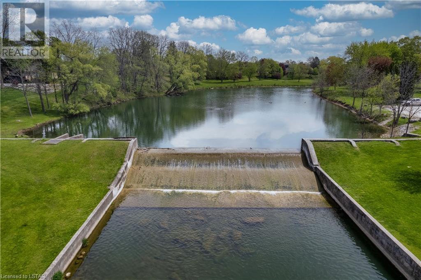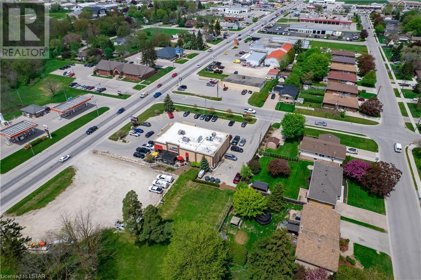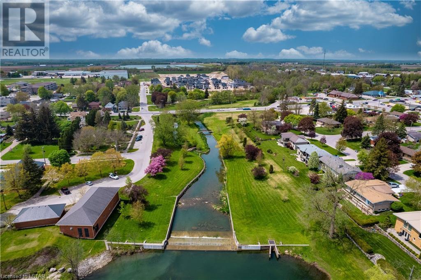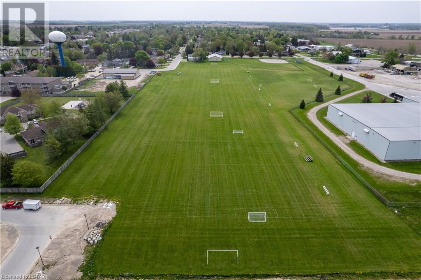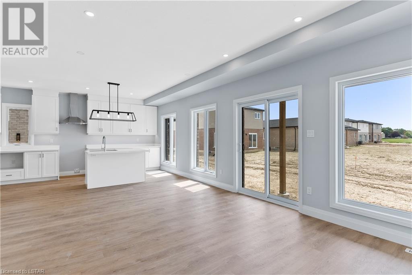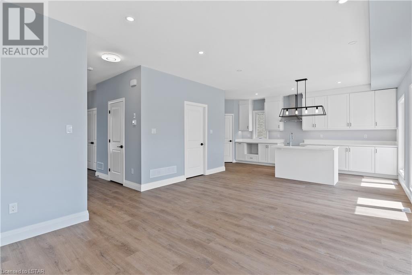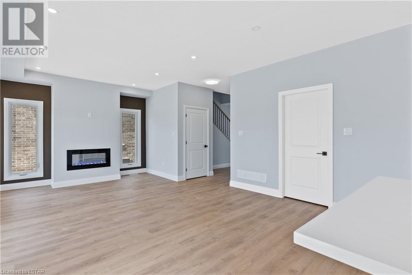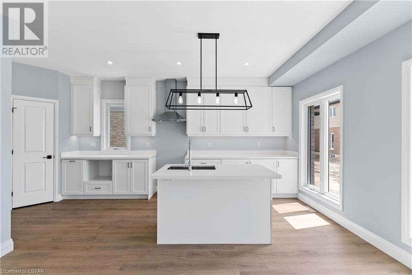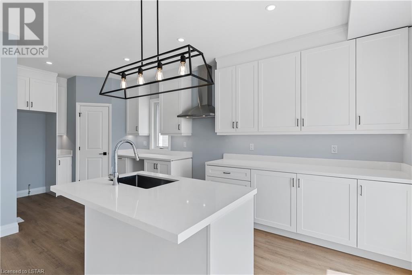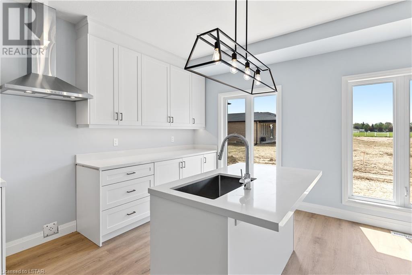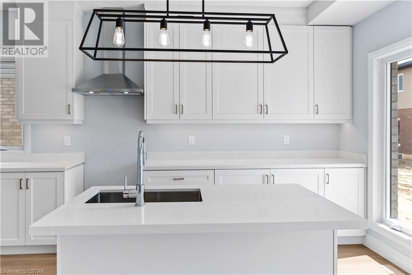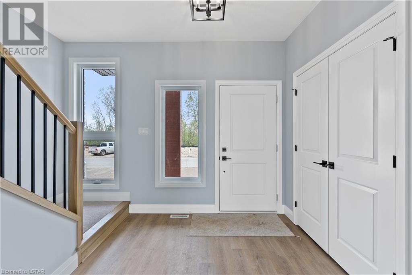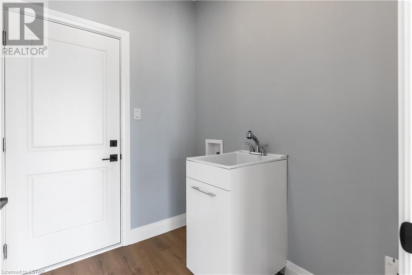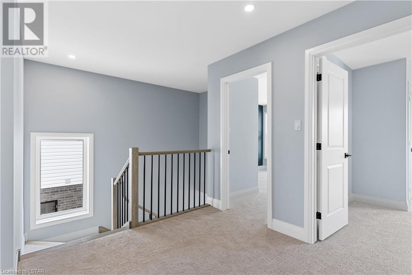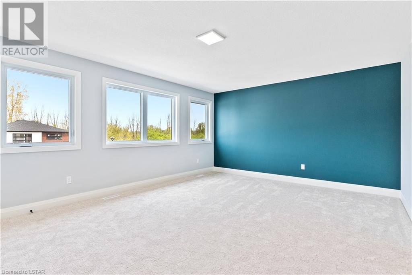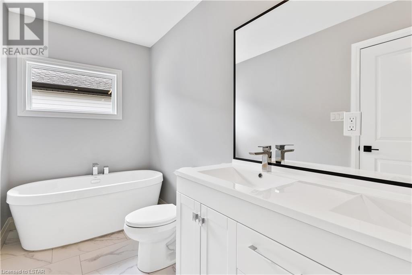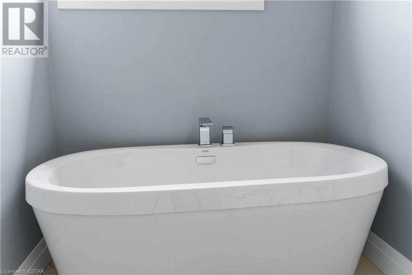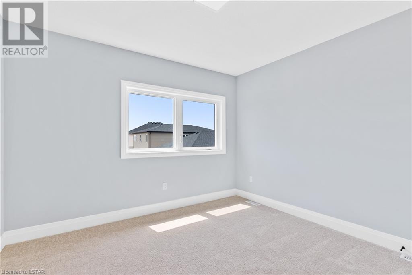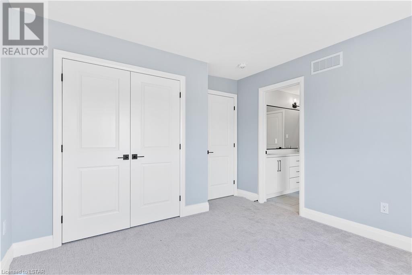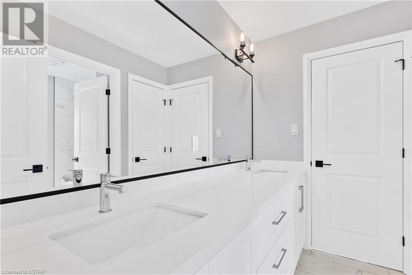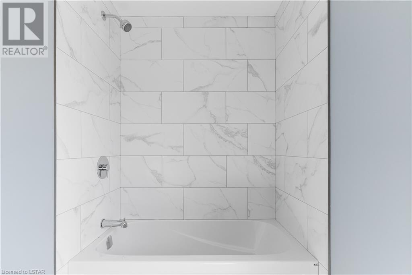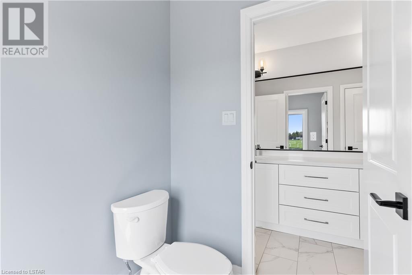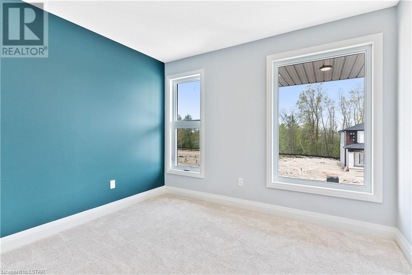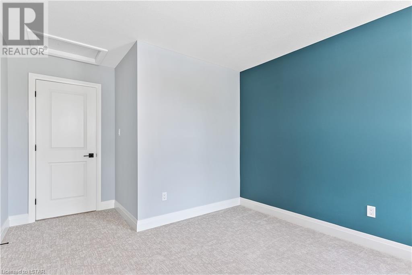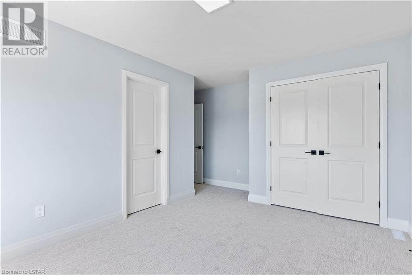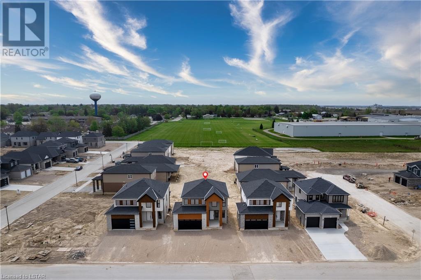4 Bedroom
3 Bathroom
1980
2 Level
Central Air Conditioning
Forced Air
$799,000
NO SIDE WALK BRAND NEW HOME,WITH SIDE ENTRANCE.LOCATED IN THE BEAUTIFUL & VIBRANT TOWN OF EXETER, MUNICIPALITY OF SOUTH HURON. CONVENIENTLY LOCATED JUST 30 MINUTES FROM LONDON AND 20 MINUTES FROM THE SHORE OF GRAND BEND. South Huron Hospital also near by, THIS SPACIOUS 2-STOREY NEW HOME OFFERS ABSOLUTELY GORGEOUS BEDROOMS+ FAMILY ROOM/ DEN, 2.5 BATHROOMS, WITH PLENTY OF LIVING SPACE. AN AMAZING OPEN CONCEPT KITCHEN WITH AN ISLAND, PANTRY,QUARTZ COUNTERTOPS, FP. MASTER BEDROOM OFFERS A CLOSET AND A 5- PIECE ENSUITE. MORE GENEROUS SIDED BEDROOMS ON THE SECOND FLOOR. DOUBLE WIDE DRIVEWAY AND 2 CAR GARAGE, . HIGH EFFICENCY GAS FURNANCE AND CENTRAL AIR. UNFINISHED BASEMENT THAT OFFERS TONS OF STORAGE. DRIVEWAY AND SODDING COMPLETED.COME SEE WHAT THIS INCREDIBLE HOME HAS TO OFFER YOUR FAMILY! CONTACT THE LISING AGENT FOR MORE DETAILS! (id:19173)
Property Details
|
MLS® Number
|
40539402 |
|
Property Type
|
Single Family |
|
Amenities Near By
|
Place Of Worship, Schools |
|
Parking Space Total
|
6 |
Building
|
Bathroom Total
|
3 |
|
Bedrooms Above Ground
|
4 |
|
Bedrooms Total
|
4 |
|
Appliances
|
Hood Fan, Garage Door Opener |
|
Architectural Style
|
2 Level |
|
Basement Development
|
Unfinished |
|
Basement Type
|
Full (unfinished) |
|
Constructed Date
|
2023 |
|
Construction Style Attachment
|
Detached |
|
Cooling Type
|
Central Air Conditioning |
|
Exterior Finish
|
Brick, Stucco, Vinyl Siding |
|
Foundation Type
|
Poured Concrete |
|
Half Bath Total
|
1 |
|
Heating Type
|
Forced Air |
|
Stories Total
|
2 |
|
Size Interior
|
1980 |
|
Type
|
House |
|
Utility Water
|
Municipal Water |
Parking
Land
|
Acreage
|
No |
|
Land Amenities
|
Place Of Worship, Schools |
|
Sewer
|
Municipal Sewage System |
|
Size Frontage
|
45 Ft |
|
Size Total Text
|
Under 1/2 Acre |
|
Zoning Description
|
R1-14 |
Rooms
| Level |
Type |
Length |
Width |
Dimensions |
|
Second Level |
4pc Bathroom |
|
|
8'2'' x 7'1'' |
|
Second Level |
Bedroom |
|
|
6'2'' x 7'0'' |
|
Second Level |
Bedroom |
|
|
9'0'' x 9'1'' |
|
Second Level |
Bedroom |
|
|
8'8'' x 10'1'' |
|
Second Level |
Full Bathroom |
|
|
Measurements not available |
|
Second Level |
Primary Bedroom |
|
|
13'0'' x 9'0'' |
|
Main Level |
Kitchen |
|
|
8'0'' x 1'0'' |
|
Main Level |
Living Room |
|
|
10'1'' x 9'8'' |
|
Main Level |
2pc Bathroom |
|
|
3'2'' x 5'0'' |
|
Main Level |
Foyer |
|
|
6'0'' x 1'0'' |
https://www.realtor.ca/real-estate/26501748/75-greene-street-exeter

