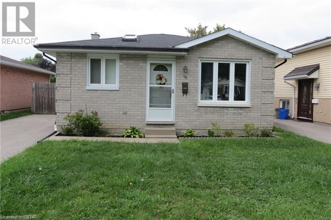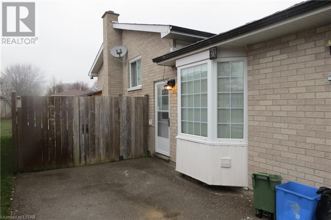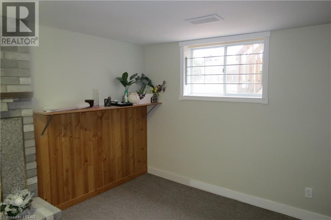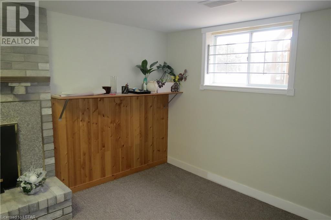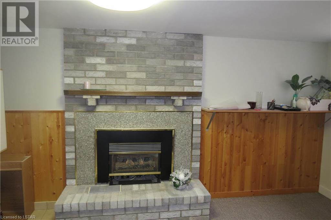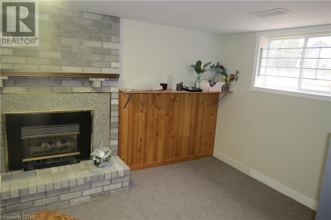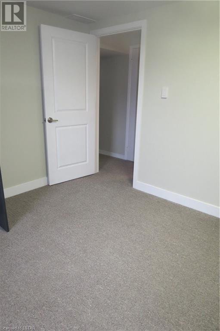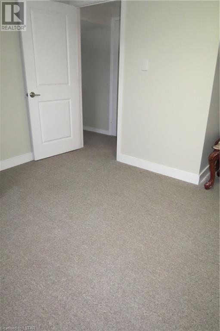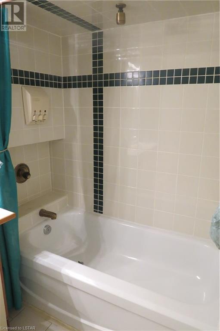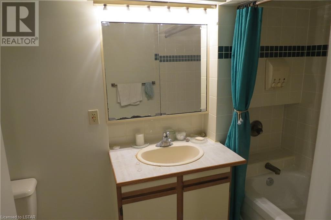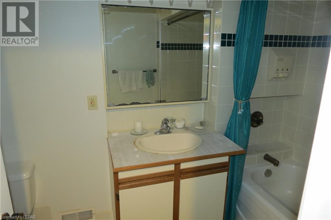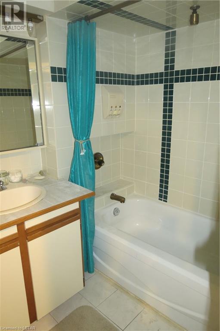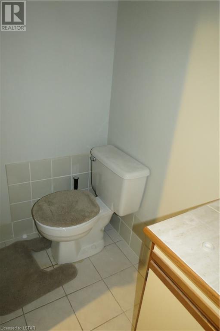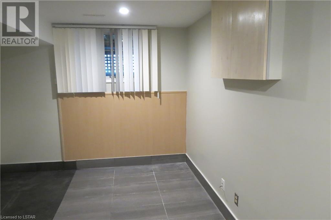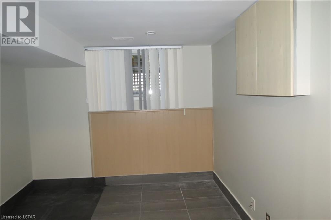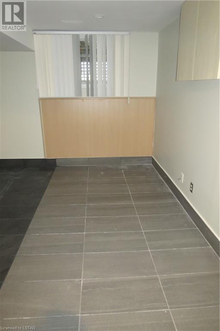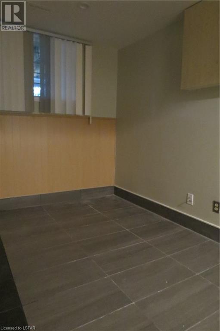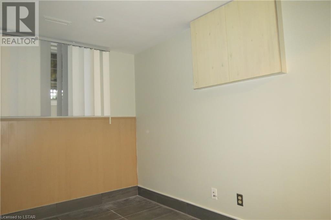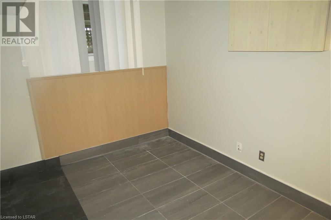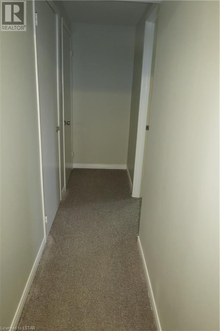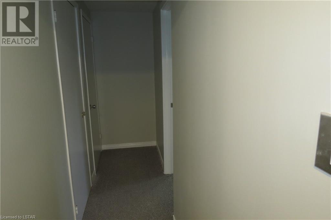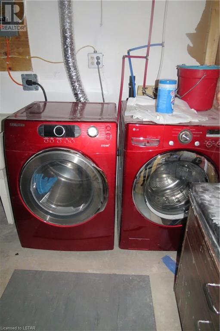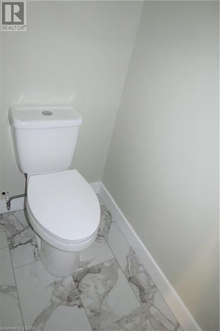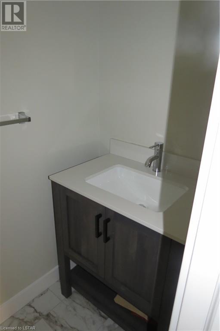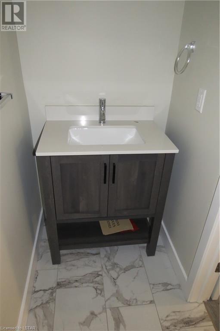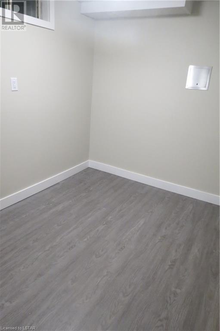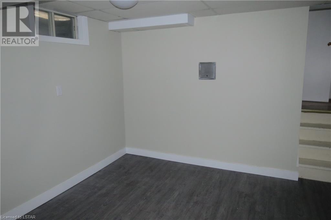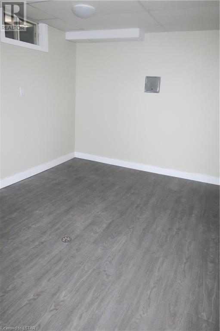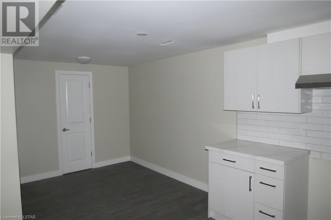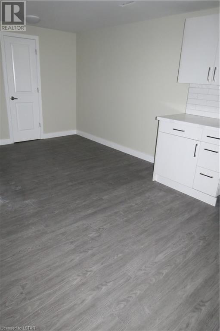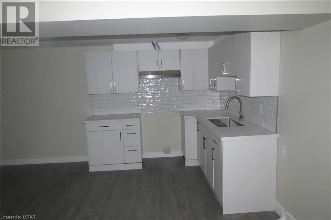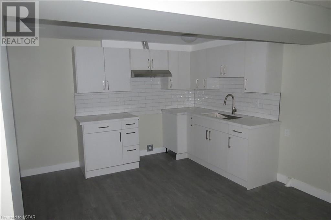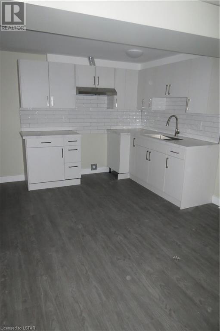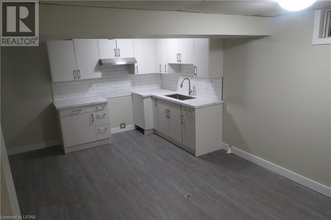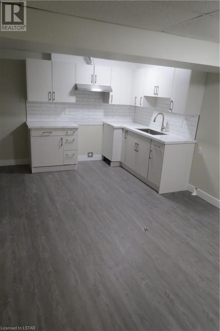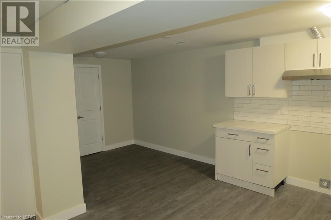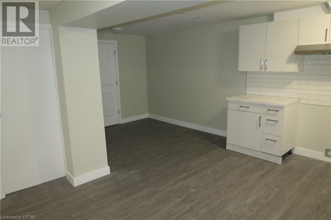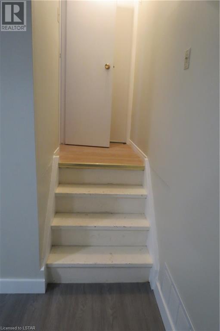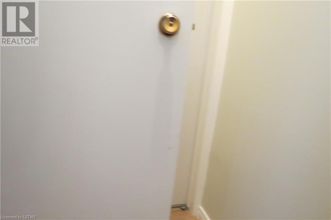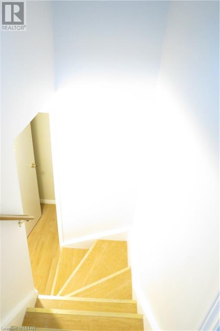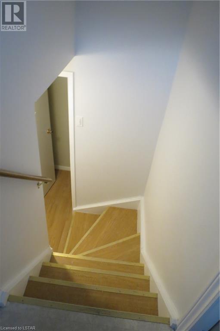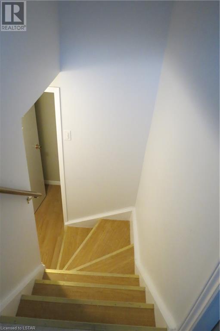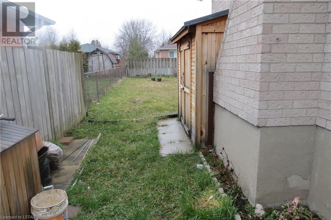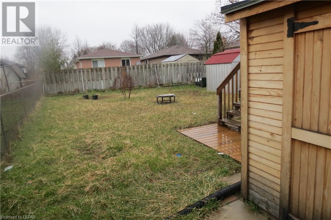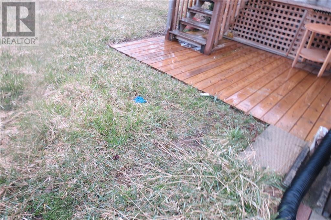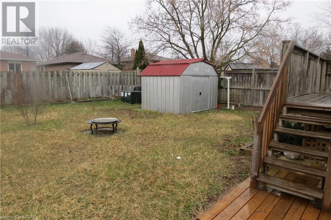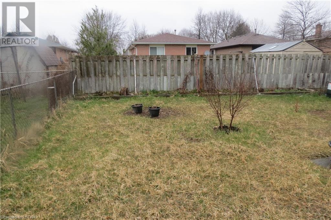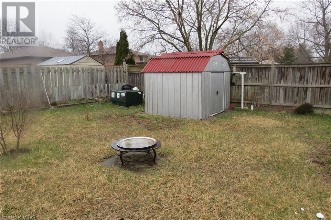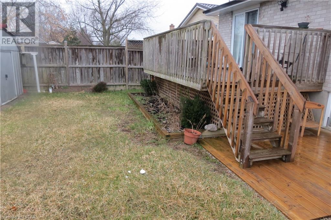2 Bedroom
2 Bathroom
941
Central Air Conditioning, Ductless
Forced Air
$2,200 Monthly
ALL INCLUSIVE!! Welcome to this exquisite back-split LOWER & BASEMENT two-level unit only, offering a comfortable and contemporary living experience. Boasting 2 bedrooms and 2 bathrooms, this house provides ample space for relaxation and enjoyment. The interior has been thoughtfully updated with modern finishings, creating an inviting atmosphere that blends style with comfort. Beautiful new kitchen with new appliances, a blend of hardwood and carpet floors throughout enhances both the aesthetic and the practicality of the space. Perfectly suited for those with discerning taste, this beautiful place is waiting for tenants who will appreciate and maintain the beauty of this house. Whether you're looking to unwind in the well-appointed bedrooms or entertain guests in the chic living area, this property offers a harmonious balance between form and function. MAIN FLOOR IS NOT INCLUDED. Only 1 parking space for this unit. (id:19173)
Property Details
|
MLS® Number
|
40570975 |
|
Property Type
|
Single Family |
|
Amenities Near By
|
Airport, Hospital, Park, Place Of Worship, Playground, Public Transit, Schools, Shopping |
|
Communication Type
|
High Speed Internet |
|
Community Features
|
High Traffic Area, Quiet Area, School Bus |
|
Equipment Type
|
None |
|
Features
|
Paved Driveway |
|
Parking Space Total
|
1 |
|
Rental Equipment Type
|
None |
|
Structure
|
Shed |
Building
|
Bathroom Total
|
2 |
|
Bedrooms Below Ground
|
2 |
|
Bedrooms Total
|
2 |
|
Appliances
|
Dryer, Microwave, Refrigerator, Stove, Washer |
|
Basement Type
|
None |
|
Constructed Date
|
1985 |
|
Construction Style Attachment
|
Detached |
|
Cooling Type
|
Central Air Conditioning, Ductless |
|
Exterior Finish
|
Brick |
|
Half Bath Total
|
1 |
|
Heating Fuel
|
Natural Gas |
|
Heating Type
|
Forced Air |
|
Size Interior
|
941 |
|
Type
|
House |
|
Utility Water
|
Municipal Water |
Land
|
Access Type
|
Road Access |
|
Acreage
|
No |
|
Fence Type
|
Fence |
|
Land Amenities
|
Airport, Hospital, Park, Place Of Worship, Playground, Public Transit, Schools, Shopping |
|
Sewer
|
Municipal Sewage System |
|
Size Frontage
|
40 Ft |
|
Size Total Text
|
Under 1/2 Acre |
|
Zoning Description
|
R1-4 |
Rooms
| Level |
Type |
Length |
Width |
Dimensions |
|
Basement |
2pc Bathroom |
|
|
Measurements not available |
|
Basement |
Eat In Kitchen |
|
|
17'6'' x 10'9'' |
|
Basement |
Living Room |
|
|
9'11'' x 8'6'' |
|
Lower Level |
Bedroom |
|
|
13'6'' x 9'8'' |
|
Lower Level |
4pc Bathroom |
|
|
Measurements not available |
|
Lower Level |
Bedroom |
|
|
13'6'' x 11'6'' |
Utilities
|
Cable
|
Available |
|
Electricity
|
Available |
|
Natural Gas
|
Available |
|
Telephone
|
Available |
https://www.realtor.ca/real-estate/26744852/76-ardsley-road-unit-lower-london

