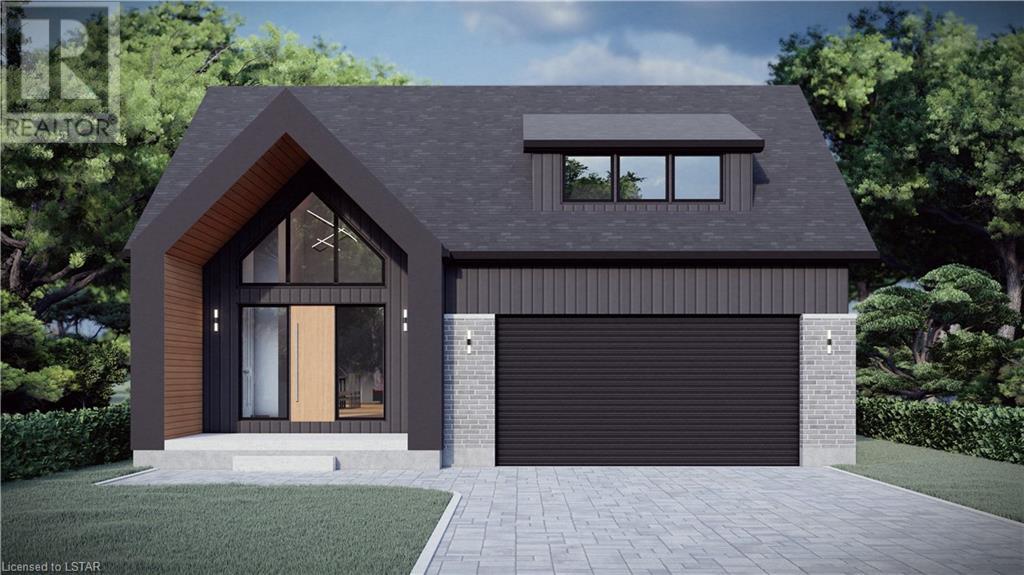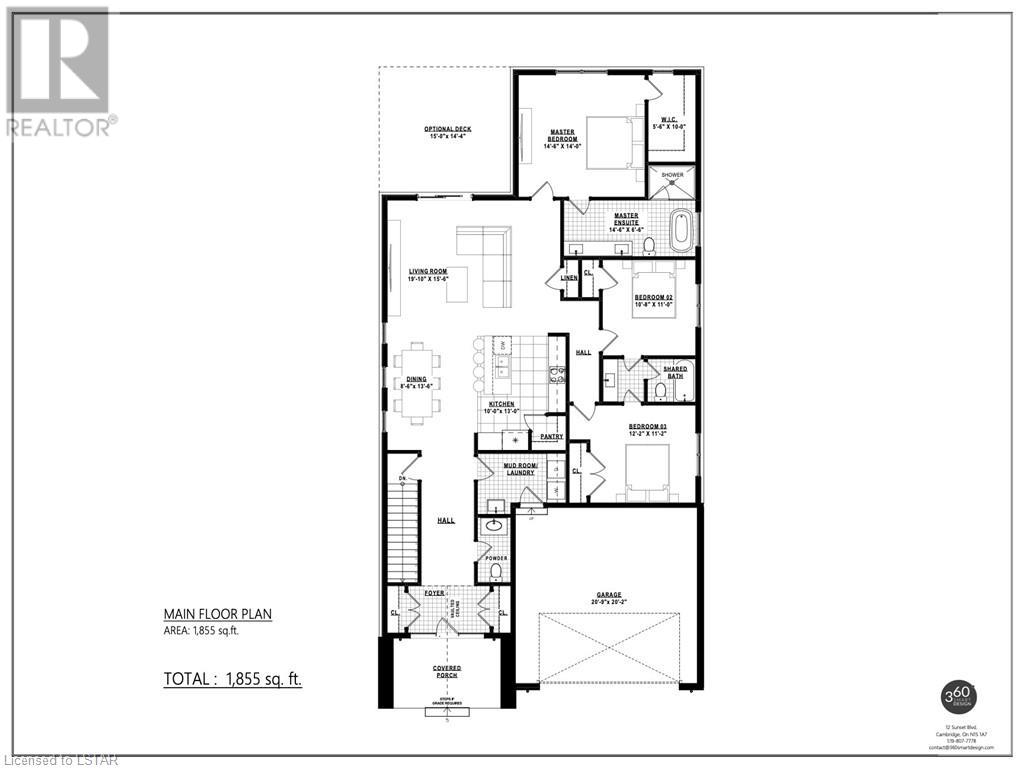3 Bedroom
3 Bathroom
1855
Bungalow
Central Air Conditioning
Forced Air
$929,000
Villa Homes proudly presents to you the beautiful Alpine model located in Exeter's newest neighbourhood known as Buckingham Estates. Architecturally appealing bungalow situated on a premium lookout lot backing onto green space. Open concept living room, kitchen and dining room. Featuring 9 foot ceilings, 3 bedrooms and 3 bathrooms; including a spacious primary bedroom retreat, with a large walk-in closet and 5-piece ensuite. 2 additional large bedrooms with shared 3-piece Jack & Jill bathroom. Only a 20 minute drive to the popular town of Grand Bend, and a 35 minute drive to North London. Tons of local shopping and amenities within walking distance- including dining, walking trails, and community centre. Home is to be sold pre-construction. (id:19173)
Property Details
|
MLS® Number
|
40539450 |
|
Property Type
|
Single Family |
|
Amenities Near By
|
Golf Nearby, Hospital, Park, Schools, Shopping |
|
Community Features
|
Community Centre |
|
Parking Space Total
|
5 |
Building
|
Bathroom Total
|
3 |
|
Bedrooms Above Ground
|
3 |
|
Bedrooms Total
|
3 |
|
Architectural Style
|
Bungalow |
|
Basement Development
|
Unfinished |
|
Basement Type
|
Full (unfinished) |
|
Constructed Date
|
2023 |
|
Construction Style Attachment
|
Detached |
|
Cooling Type
|
Central Air Conditioning |
|
Exterior Finish
|
Aluminum Siding, Brick, Concrete, Stucco, Hardboard |
|
Fire Protection
|
Smoke Detectors |
|
Foundation Type
|
Poured Concrete |
|
Half Bath Total
|
1 |
|
Heating Fuel
|
Natural Gas |
|
Heating Type
|
Forced Air |
|
Stories Total
|
1 |
|
Size Interior
|
1855 |
|
Type
|
House |
|
Utility Water
|
Municipal Water |
Parking
Land
|
Acreage
|
No |
|
Land Amenities
|
Golf Nearby, Hospital, Park, Schools, Shopping |
|
Sewer
|
Municipal Sewage System |
|
Size Depth
|
125 Ft |
|
Size Frontage
|
45 Ft |
|
Size Total Text
|
Under 1/2 Acre |
|
Zoning Description
|
R1 |
Rooms
| Level |
Type |
Length |
Width |
Dimensions |
|
Main Level |
Full Bathroom |
|
|
Measurements not available |
|
Main Level |
2pc Bathroom |
|
|
Measurements not available |
|
Main Level |
Bedroom |
|
|
12'2'' x 11'2'' |
|
Main Level |
3pc Bathroom |
|
|
10'8'' x 5'5'' |
|
Main Level |
Bedroom |
|
|
10'8'' x 11'0'' |
|
Main Level |
Primary Bedroom |
|
|
14'6'' x 6'6'' |
|
Main Level |
Living Room |
|
|
19'10'' x 15'6'' |
|
Main Level |
Eat In Kitchen |
|
|
10'0'' x 13'0'' |
|
Main Level |
Dining Room |
|
|
8'6'' x 13'6'' |
https://www.realtor.ca/real-estate/26505427/76-greene-street-exeter




