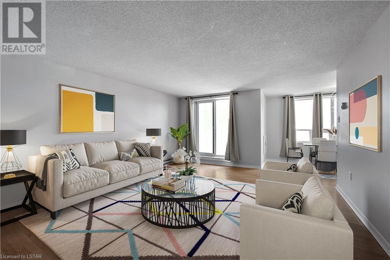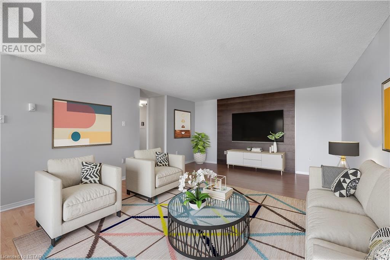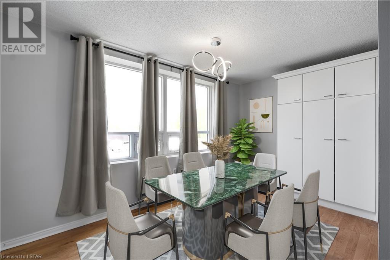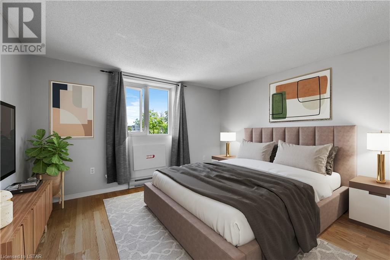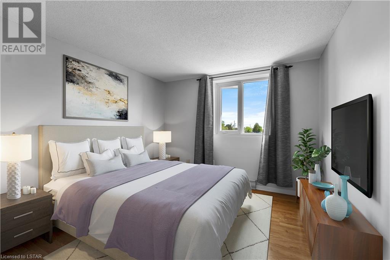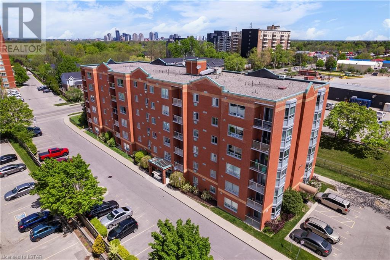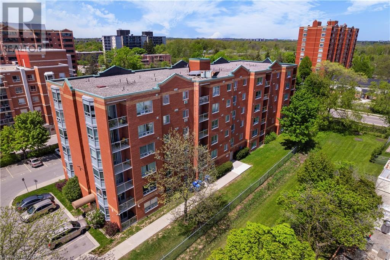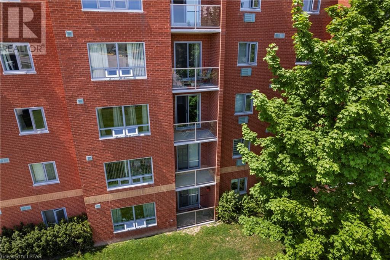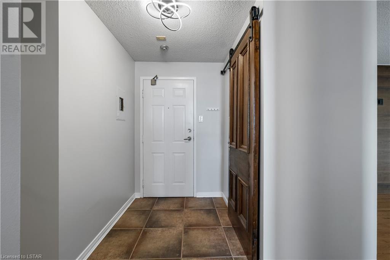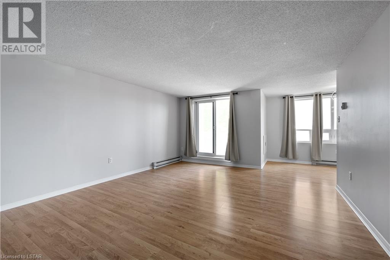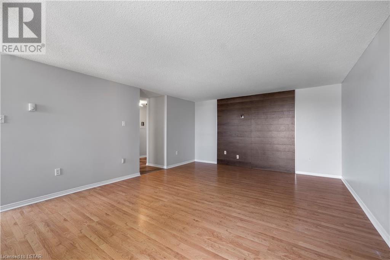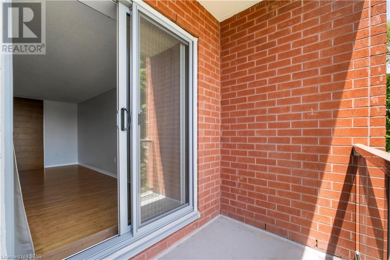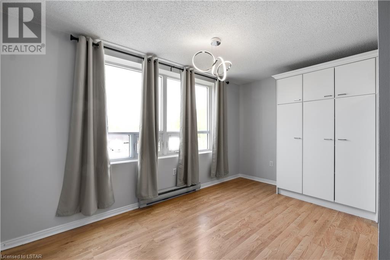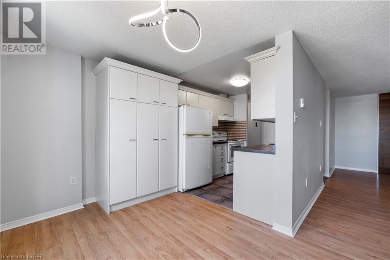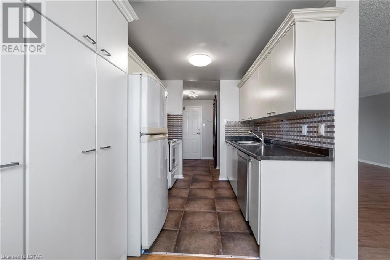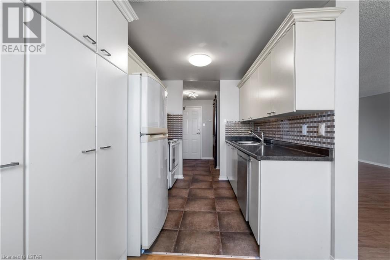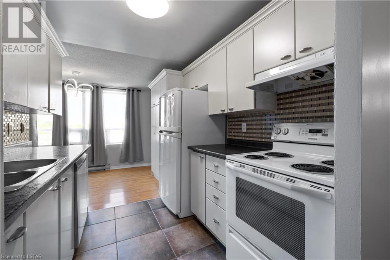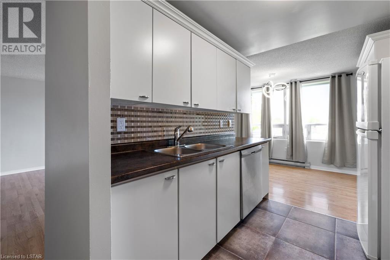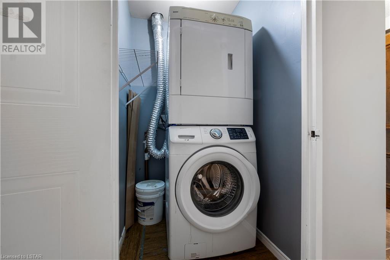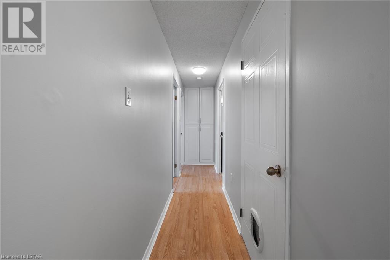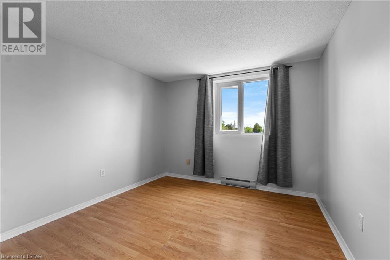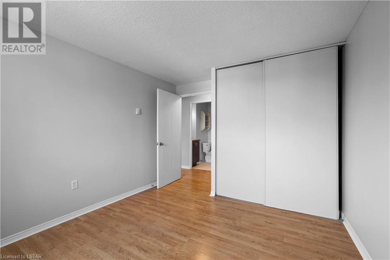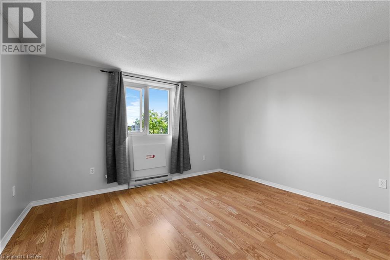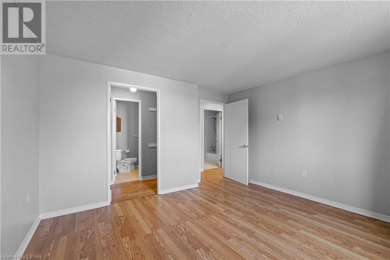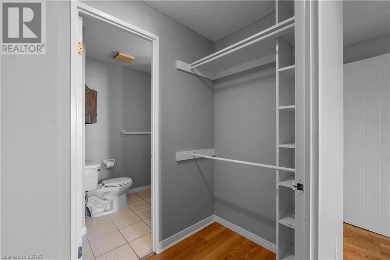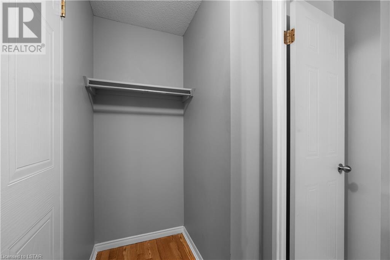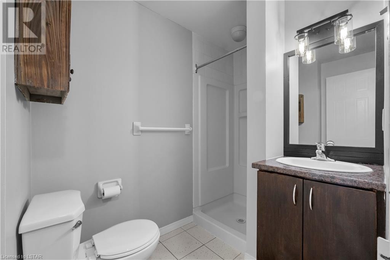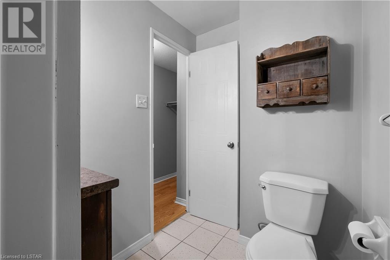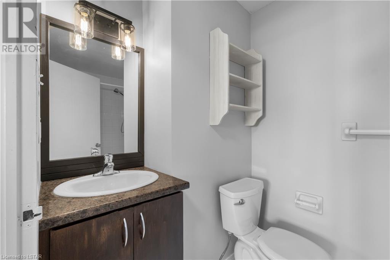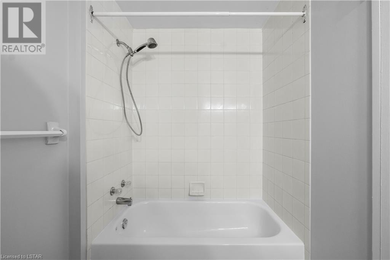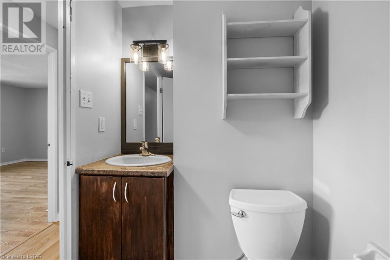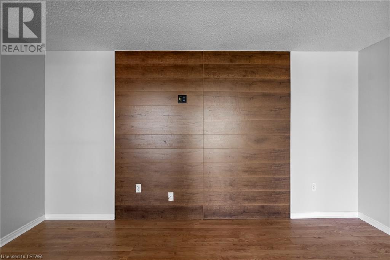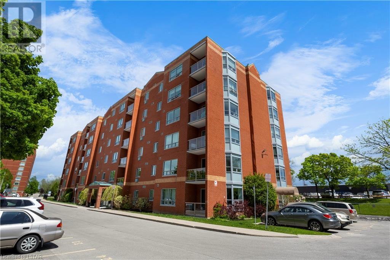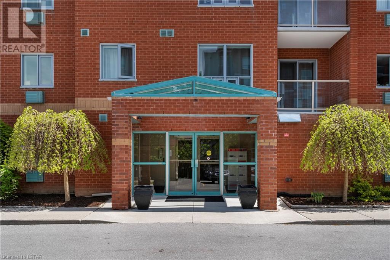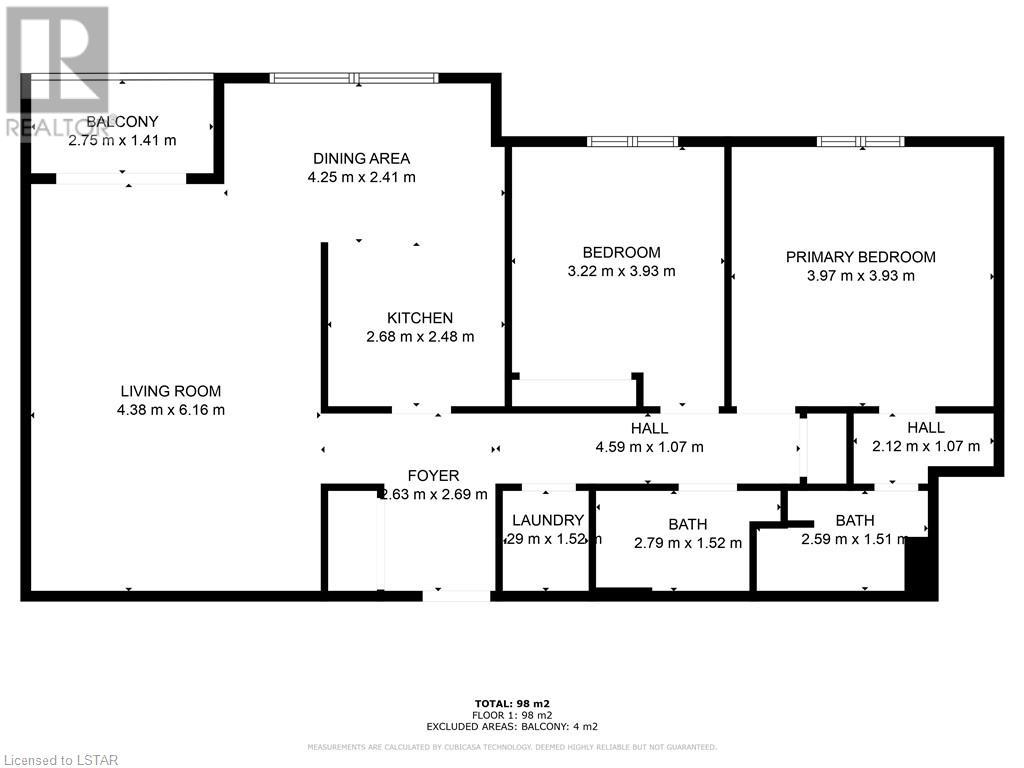77 Base Line Road W Unit# 303 London, Ontario N6J 1V5
$329,900Maintenance, Insurance, Property Management, Water, Parking
$622 Monthly
Maintenance, Insurance, Property Management, Water, Parking
$622 MonthlyCome view this freshly updated 2 bed,2 bath condo w ensuite laundry in an area with all amenities needed. This brightly lite & recently updated East facing condo allows morning sunrise to begin your day. Updates, include all new lighting, paint and bathroom decor. East facing also assists with keeping your unit cooler in the hot summer months! Existing mounts in the bedroom and main living space for in-wall air conditioners allows also to have your own portable A/C with inserted for efficient cooling of the suite. The windows and patio doors were replaced in 2023 which create huge savings for interior heating/cooling. The balconies were also completed at that time. Come and enjoy this great opportunity to live or add to your investment portfolio as the unit can be easily rented in today's busy rental market. The area has all you need with amenities and access to bus routes. 1 car exclusive parking & visitor access. Condo fees include water. Virtual staged furniture gives an idea how the space can work for you! (id:19173)
Property Details
| MLS® Number | 40585417 |
| Property Type | Single Family |
| Amenities Near By | Golf Nearby, Place Of Worship, Playground, Public Transit, Shopping |
| Features | Balcony, Paved Driveway |
| Parking Space Total | 1 |
Building
| Bathroom Total | 2 |
| Bedrooms Above Ground | 2 |
| Bedrooms Total | 2 |
| Appliances | Dishwasher, Dryer, Microwave, Refrigerator, Stove, Washer, Hood Fan |
| Basement Type | None |
| Constructed Date | 1989 |
| Construction Style Attachment | Attached |
| Cooling Type | None |
| Exterior Finish | Brick Veneer |
| Heating Fuel | Electric |
| Heating Type | Baseboard Heaters |
| Stories Total | 1 |
| Size Interior | 1177 |
| Type | Apartment |
| Utility Water | Municipal Water |
Land
| Acreage | No |
| Land Amenities | Golf Nearby, Place Of Worship, Playground, Public Transit, Shopping |
| Sewer | Municipal Sewage System |
| Zoning Description | R9-7 H32 |
Rooms
| Level | Type | Length | Width | Dimensions |
|---|---|---|---|---|
| Main Level | Bedroom | 13'0'' x 10'4'' | ||
| Main Level | Primary Bedroom | 12'2'' x 12'11'' | ||
| Main Level | Full Bathroom | 5'1'' x 7'4'' | ||
| Main Level | Foyer | 8' x 5' | ||
| Main Level | Living Room | 19'8'' x 14'4'' | ||
| Main Level | Dining Room | 7'11'' x 13'7'' | ||
| Main Level | Kitchen | 7'11'' x 7'11'' | ||
| Main Level | 3pc Bathroom | 5'1'' x 7'6'' |
https://www.realtor.ca/real-estate/26869873/77-base-line-road-w-unit-303-london

