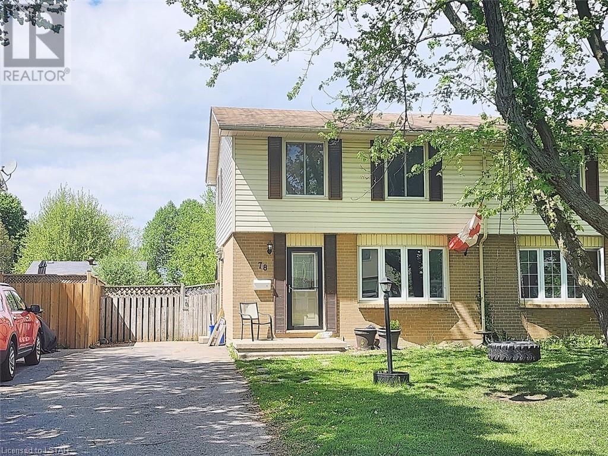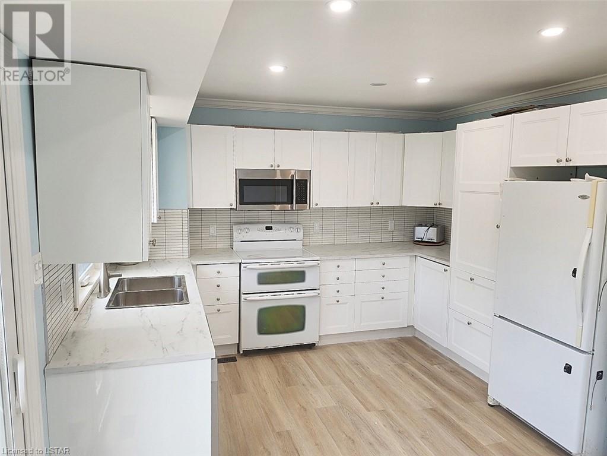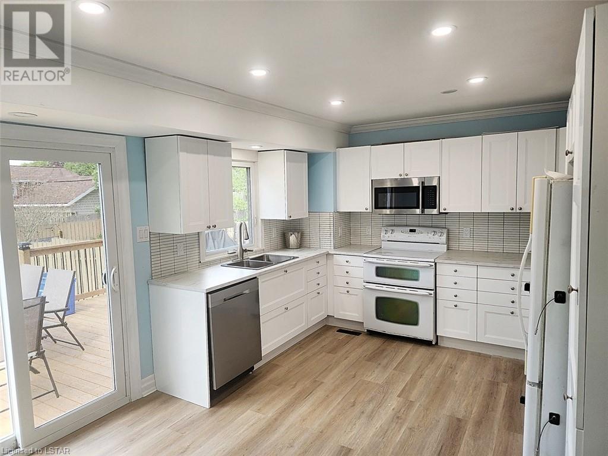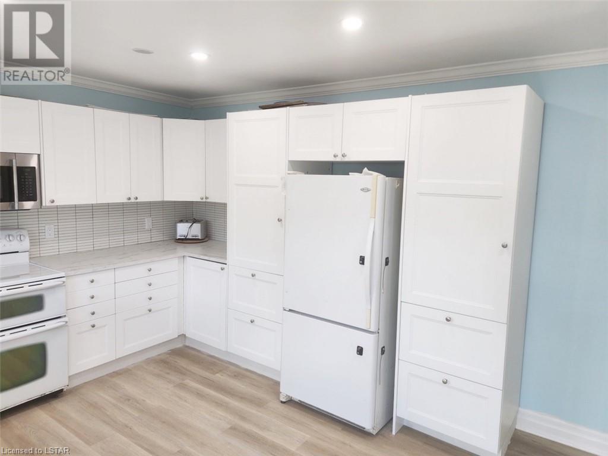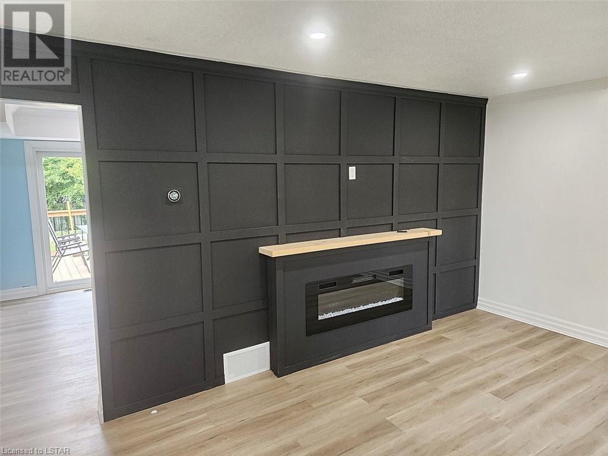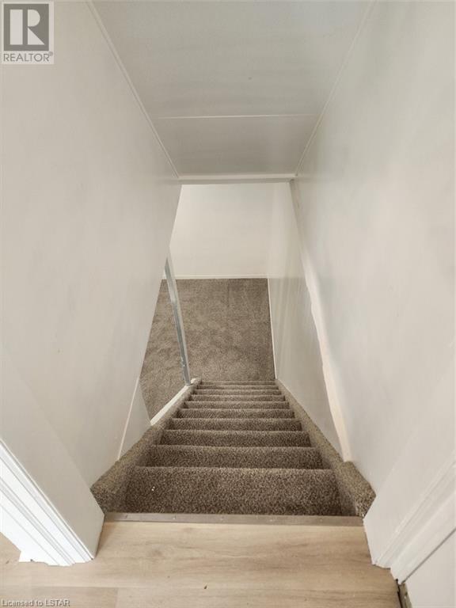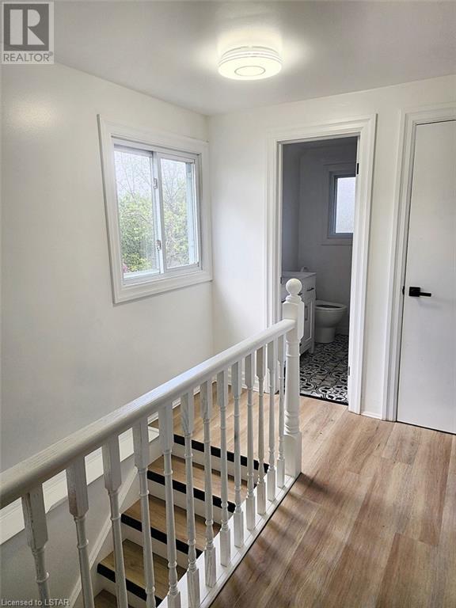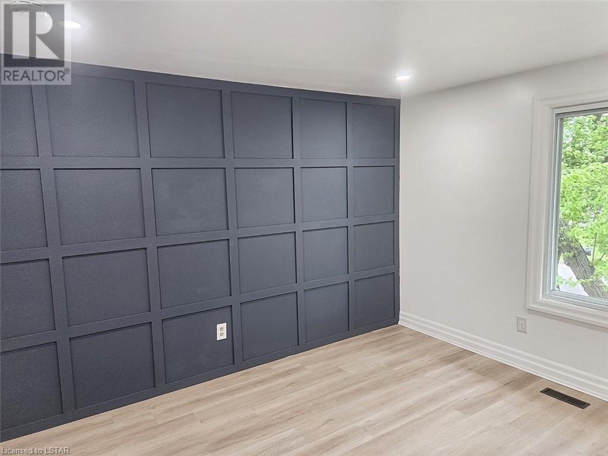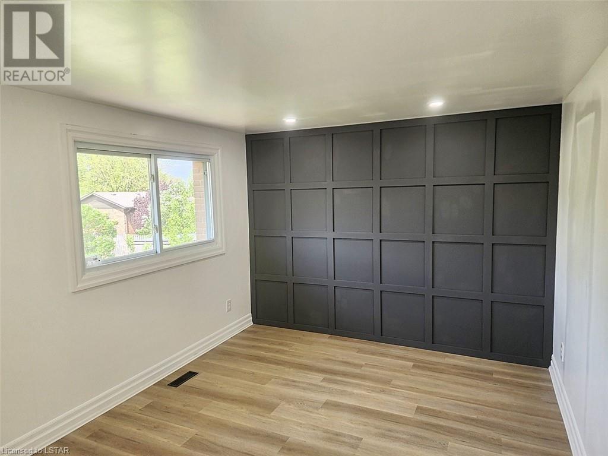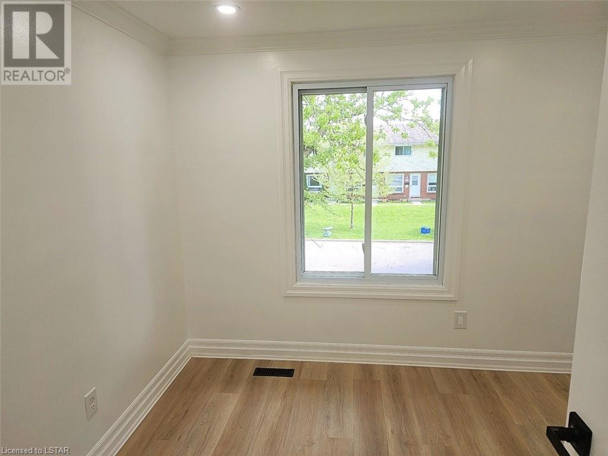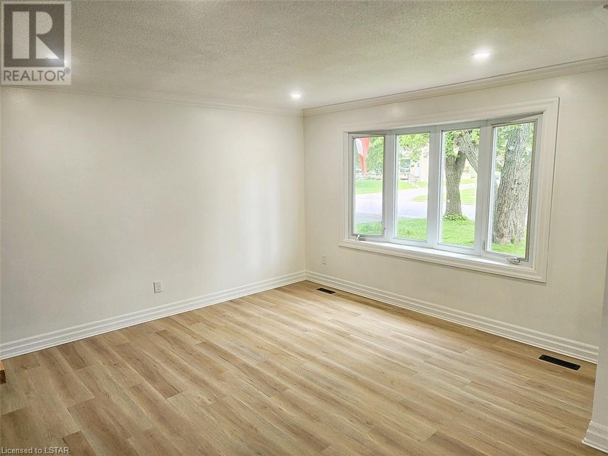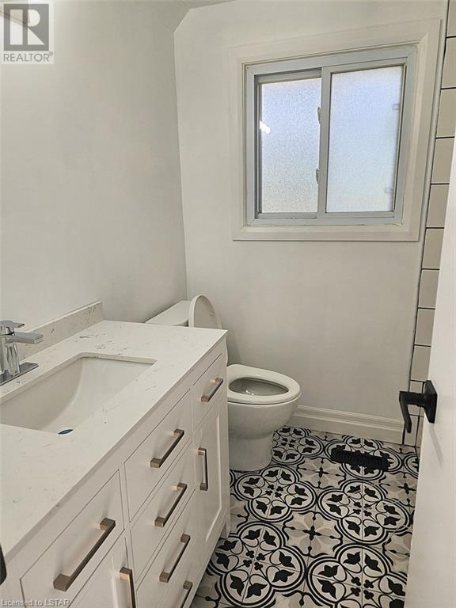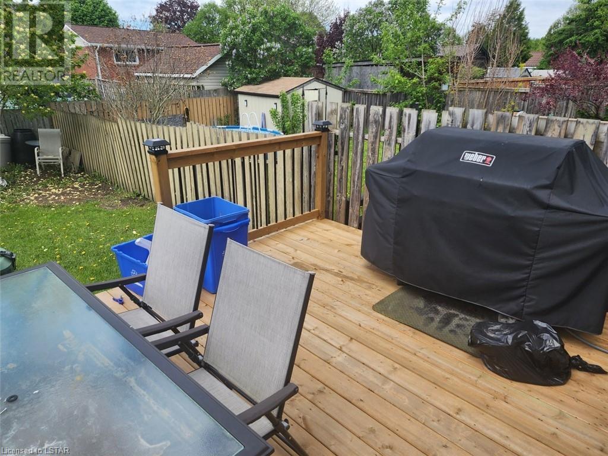78 Wellesley Crescent London, Ontario N5V 1J7
3 Bedroom
2 Bathroom
1100
2 Level
Central Air Conditioning
Forced Air
$524,900
WELCOME TO 78 WELLESLEY CRESCENT. THIS SEMI DETACHED, 3 BEDROOM, 2 BATH HOE HAS BEEN RECENTLY RENOVATED. HOME FEATURES NEW KITCHEN 2024, NEW BATHS 2024, NEWER FURNACE, CENTRAL AIR AND HOT WATER HEATER (ALL OWNED), ALL NEW FLOORING, FRESHLY PAINTED THROUGHOUT, LARGE PATIO DECK, 2 ELECTRIC FIREPLACES AND MUCH MUCH MORE. A MUST SEE HOME. (id:19173)
Property Details
| MLS® Number | 40586277 |
| Property Type | Single Family |
| Amenities Near By | Public Transit, Shopping |
| Community Features | School Bus |
| Equipment Type | None |
| Parking Space Total | 2 |
| Rental Equipment Type | None |
| Structure | Shed |
Building
| Bathroom Total | 2 |
| Bedrooms Above Ground | 3 |
| Bedrooms Total | 3 |
| Appliances | Dishwasher |
| Architectural Style | 2 Level |
| Basement Development | Partially Finished |
| Basement Type | Full (partially Finished) |
| Constructed Date | 1969 |
| Construction Style Attachment | Semi-detached |
| Cooling Type | Central Air Conditioning |
| Exterior Finish | Brick, Vinyl Siding |
| Half Bath Total | 1 |
| Heating Fuel | Natural Gas |
| Heating Type | Forced Air |
| Stories Total | 2 |
| Size Interior | 1100 |
| Type | House |
| Utility Water | Municipal Water |
Land
| Acreage | No |
| Land Amenities | Public Transit, Shopping |
| Sewer | Municipal Sewage System |
| Size Depth | 100 Ft |
| Size Frontage | 33 Ft |
| Size Total Text | Under 1/2 Acre |
| Zoning Description | R2-2 |
Rooms
| Level | Type | Length | Width | Dimensions |
|---|---|---|---|---|
| Second Level | 4pc Bathroom | Measurements not available | ||
| Second Level | Bedroom | 9'9'' x 9'0'' | ||
| Second Level | Bedroom | 12'2'' x 9'10'' | ||
| Second Level | Primary Bedroom | 12'11'' x 10'4'' | ||
| Basement | Utility Room | 19'11'' x 11'11'' | ||
| Basement | Recreation Room | 19'6'' x 11'2'' | ||
| Main Level | 2pc Bathroom | Measurements not available | ||
| Main Level | Eat In Kitchen | 11'7'' x 16'0'' | ||
| Main Level | Living Room | 16'0'' x 13'6'' |
https://www.realtor.ca/real-estate/26872879/78-wellesley-crescent-london

