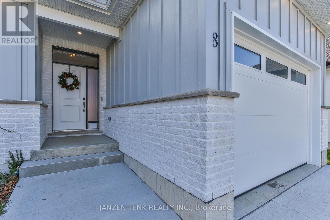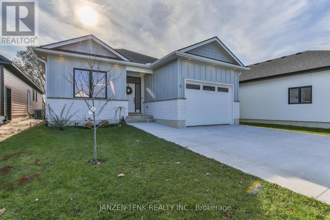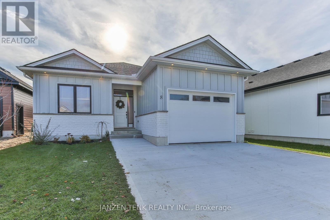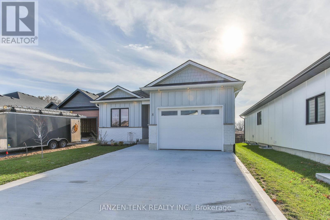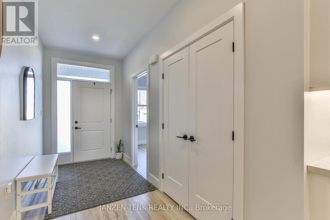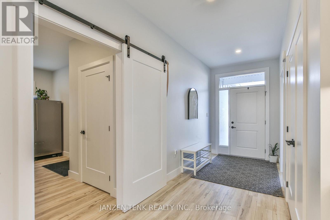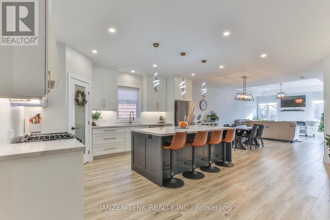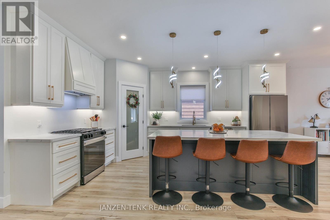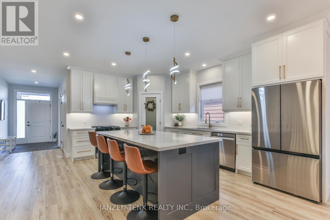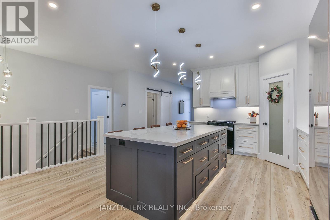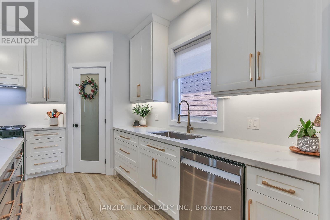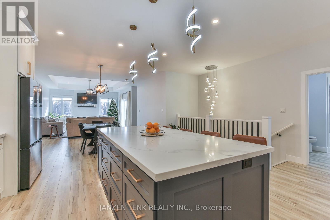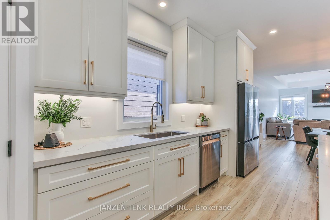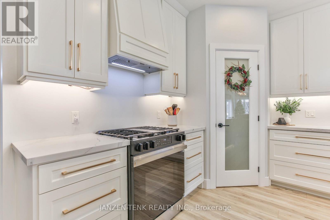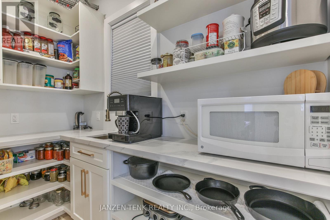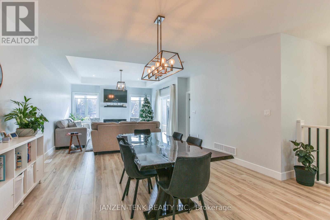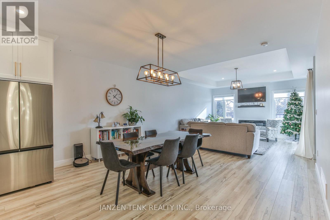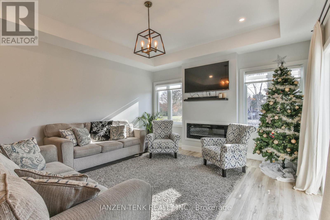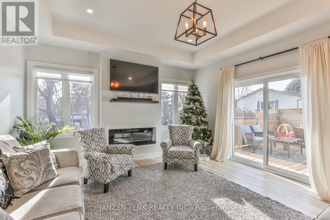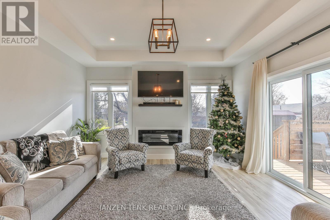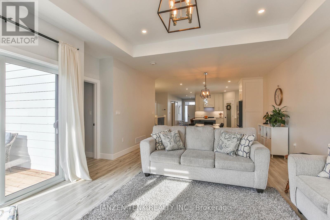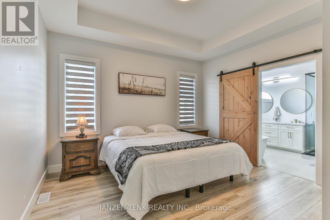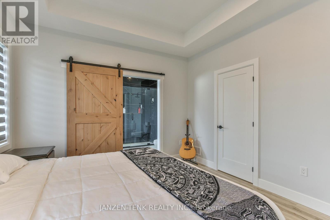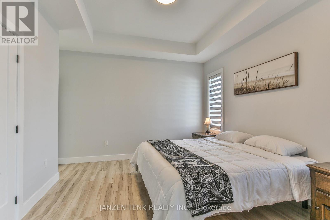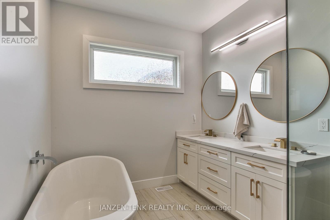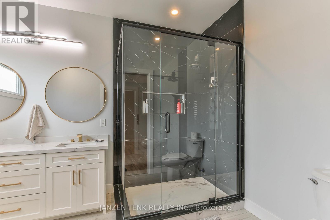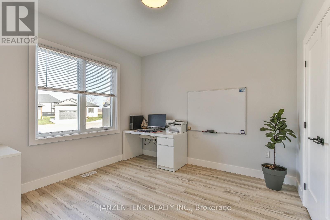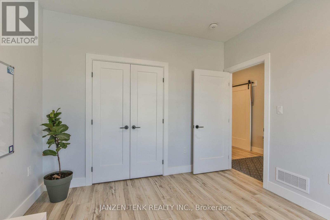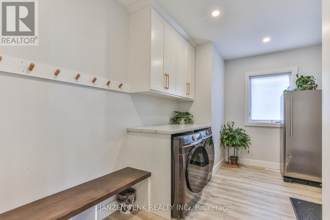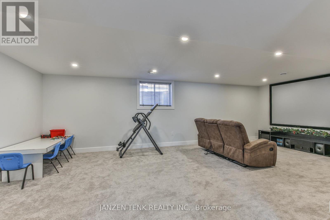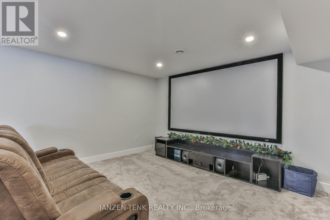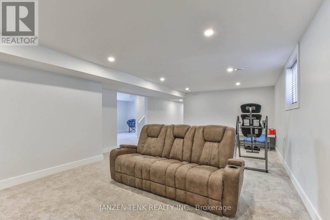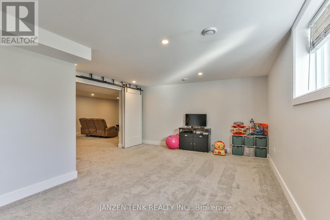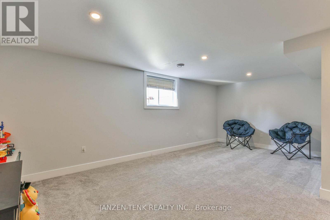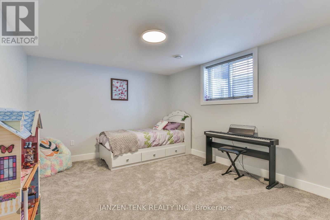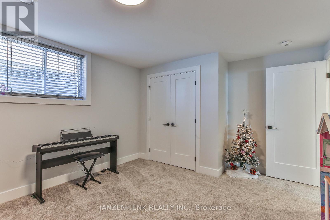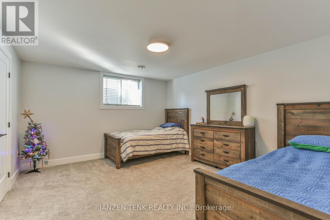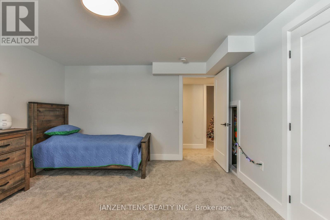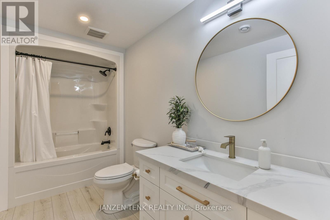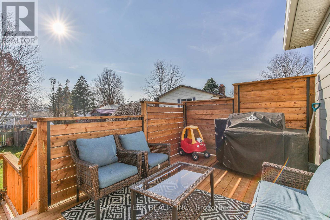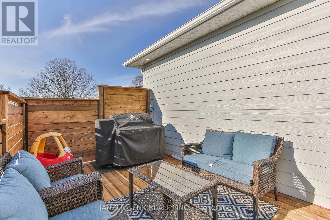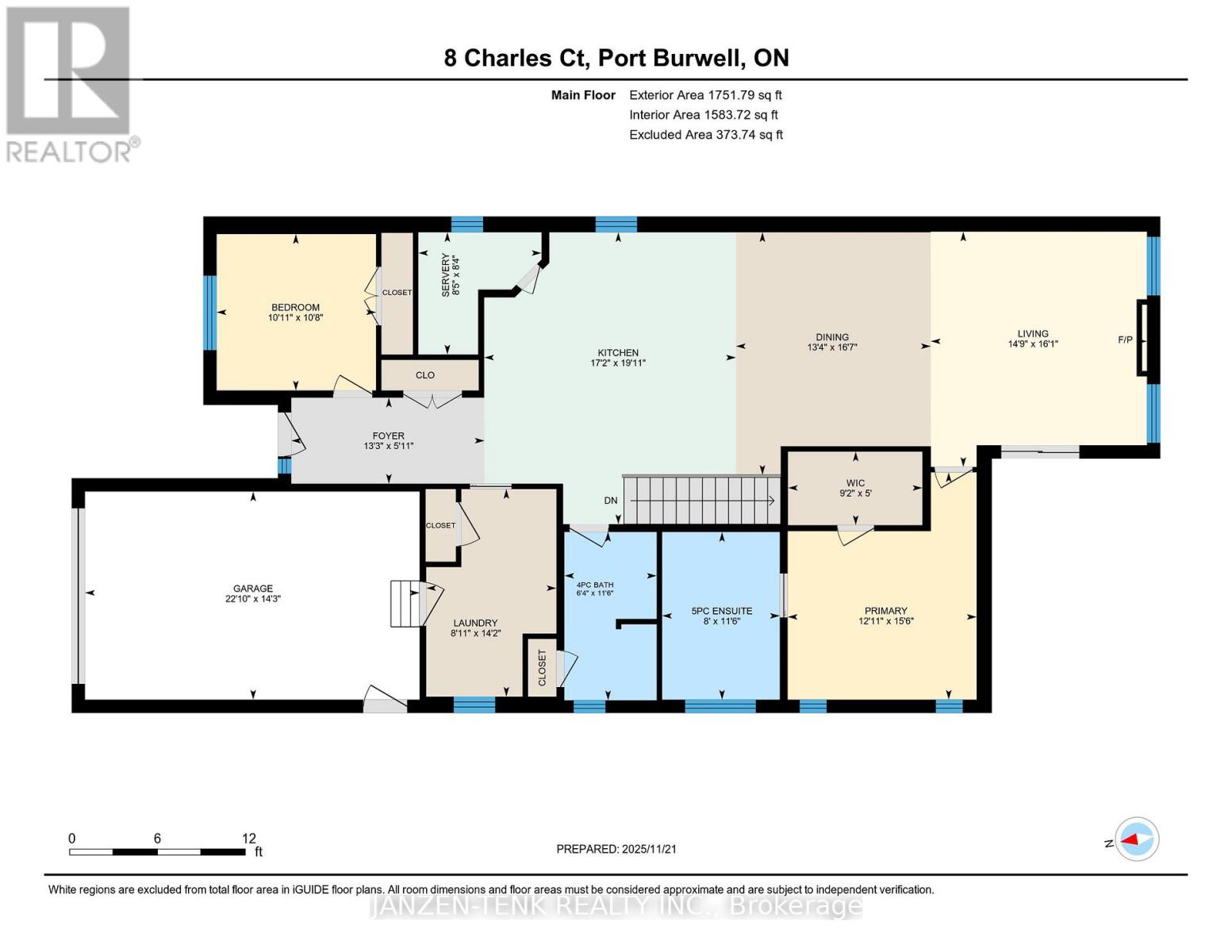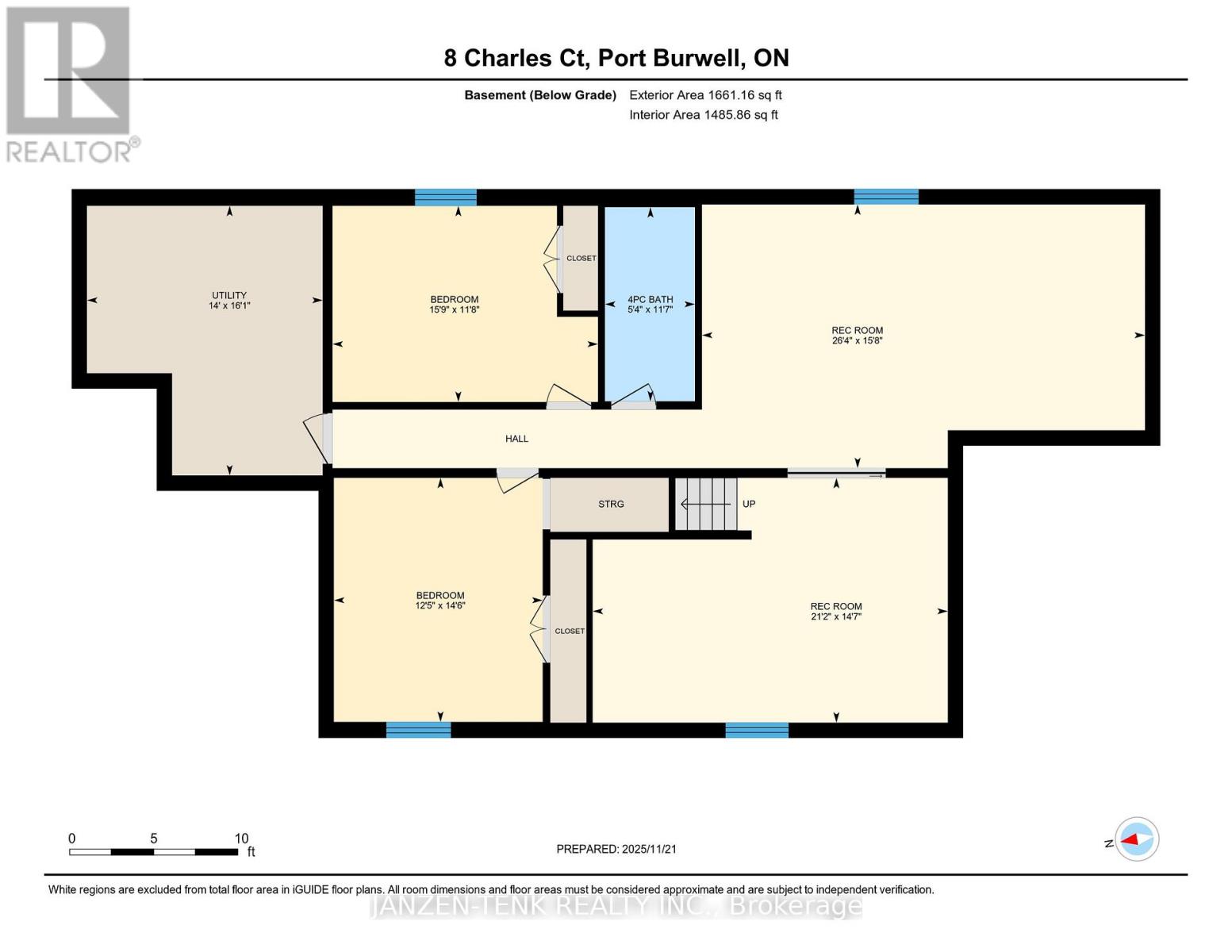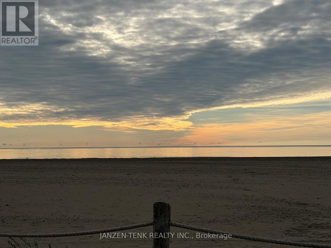4 Bedroom
3 Bathroom
1500 - 2000 sqft
Bungalow
Fireplace
Central Air Conditioning, Air Exchanger
Forced Air
Landscaped
$745,000
Stunning 1-year-old 4-bedroom, 3-bath bungalow offering over 3,000 sq. ft. of finished living space. Exterior finished in Hardie board and stone. Features 9 ft ceilings throughout, large open-concept living area with electric fireplace, and walk-out to a private rear deck. Chef's kitchen includes quartz countertops, large island, walk-in pantry, and quality finishes.Primary bedroom features a 5 pc ensuite with glass shower, soaker tub, and walk-in closet. Main floor laundry and attached garage with double-wide concrete driveway for added convenience. Home is equipped with rough-ins for future hot tub and Generac generator. Spacious, modern, and move-in ready. Located within a short walking distance to a large public beach, restaurants, grocery store, gas bar and convenience, as well as a marina for your boat launch. Book your showing today! (id:19173)
Property Details
|
MLS® Number
|
X12570786 |
|
Property Type
|
Single Family |
|
Community Name
|
Port Burwell |
|
Equipment Type
|
None |
|
Features
|
Irregular Lot Size, Flat Site |
|
Parking Space Total
|
5 |
|
Rental Equipment Type
|
None |
|
Structure
|
Deck, Porch |
Building
|
Bathroom Total
|
3 |
|
Bedrooms Above Ground
|
2 |
|
Bedrooms Below Ground
|
2 |
|
Bedrooms Total
|
4 |
|
Age
|
0 To 5 Years |
|
Amenities
|
Fireplace(s) |
|
Appliances
|
Garage Door Opener Remote(s), Water Heater - Tankless, Water Heater, Dishwasher, Dryer, Stove, Washer, Refrigerator |
|
Architectural Style
|
Bungalow |
|
Basement Development
|
Finished |
|
Basement Type
|
Full (finished) |
|
Construction Style Attachment
|
Detached |
|
Cooling Type
|
Central Air Conditioning, Air Exchanger |
|
Exterior Finish
|
Stone, Hardboard |
|
Fireplace Present
|
Yes |
|
Fireplace Total
|
1 |
|
Foundation Type
|
Poured Concrete |
|
Heating Fuel
|
Natural Gas |
|
Heating Type
|
Forced Air |
|
Stories Total
|
1 |
|
Size Interior
|
1500 - 2000 Sqft |
|
Type
|
House |
|
Utility Power
|
Generator |
|
Utility Water
|
Municipal Water |
Parking
Land
|
Acreage
|
No |
|
Landscape Features
|
Landscaped |
|
Sewer
|
Sanitary Sewer |
|
Size Depth
|
156 Ft ,6 In |
|
Size Frontage
|
54 Ft ,8 In |
|
Size Irregular
|
54.7 X 156.5 Ft |
|
Size Total Text
|
54.7 X 156.5 Ft|under 1/2 Acre |
|
Zoning Description
|
R1-7 |
Rooms
| Level |
Type |
Length |
Width |
Dimensions |
|
Basement |
Bathroom |
3.52 m |
1.63 m |
3.52 m x 1.63 m |
|
Basement |
Bedroom 3 |
3.56 m |
4.81 m |
3.56 m x 4.81 m |
|
Basement |
Bedroom 4 |
4.43 m |
3.79 m |
4.43 m x 3.79 m |
|
Basement |
Utility Room |
4.89 m |
4.27 m |
4.89 m x 4.27 m |
|
Basement |
Games Room |
4.44 m |
6.44 m |
4.44 m x 6.44 m |
|
Basement |
Recreational, Games Room |
8.03 m |
4.78 m |
8.03 m x 4.78 m |
|
Main Level |
Living Room |
4.9 m |
4.51 m |
4.9 m x 4.51 m |
|
Main Level |
Dining Room |
5.06 m |
4.06 m |
5.06 m x 4.06 m |
|
Main Level |
Kitchen |
6.08 m |
5.25 m |
6.08 m x 5.25 m |
|
Main Level |
Bedroom |
3.26 m |
3.32 m |
3.26 m x 3.32 m |
|
Main Level |
Primary Bedroom |
4.74 m |
3.94 m |
4.74 m x 3.94 m |
|
Main Level |
Bathroom |
3.49 m |
2.45 m |
3.49 m x 2.45 m |
|
Main Level |
Bathroom |
3.51 m |
1.92 m |
3.51 m x 1.92 m |
|
Main Level |
Laundry Room |
4.32 m |
2.71 m |
4.32 m x 2.71 m |
https://www.realtor.ca/real-estate/29130788/8-charles-court-bayham-port-burwell-port-burwell

