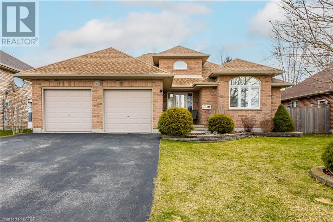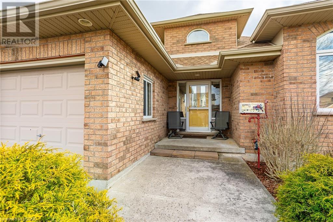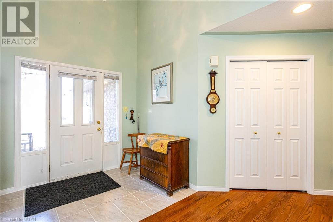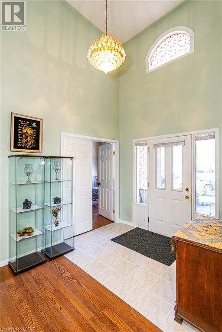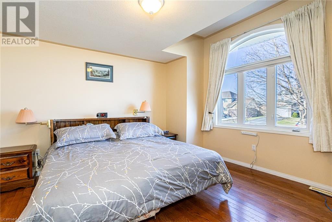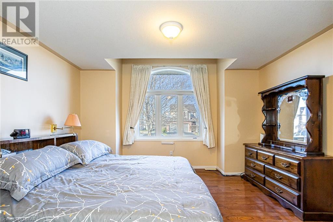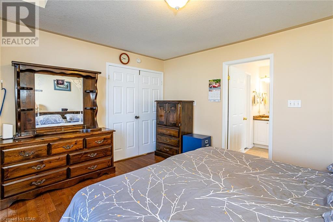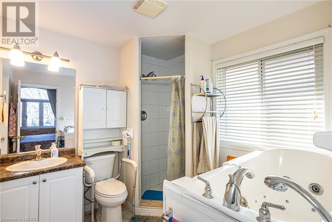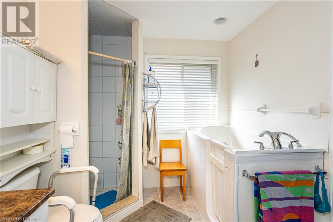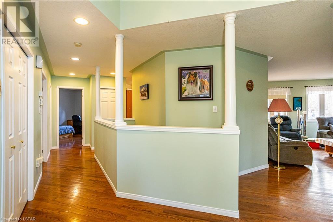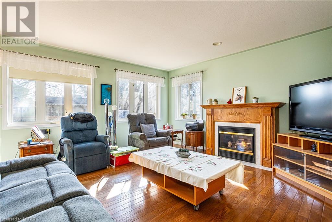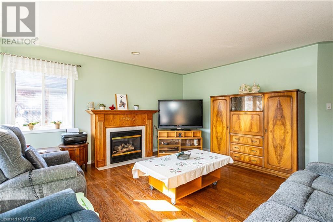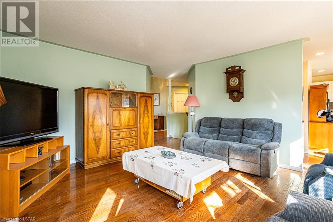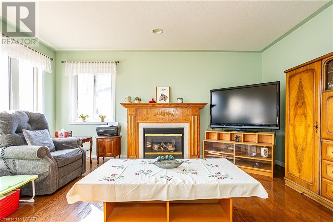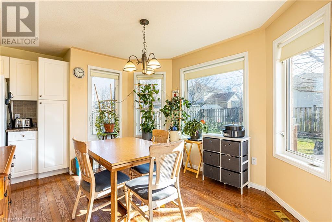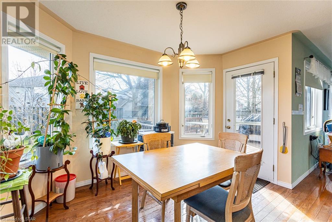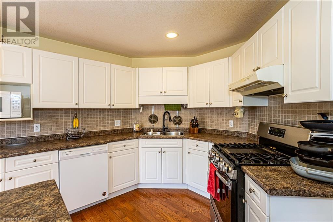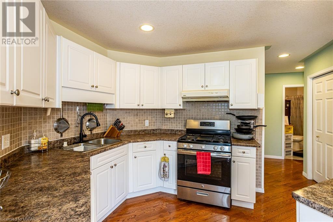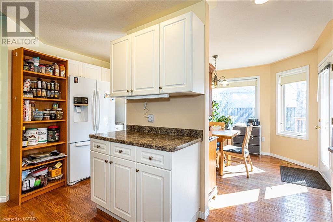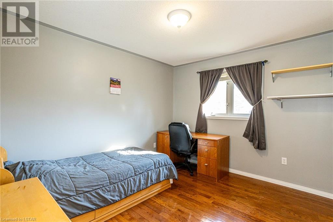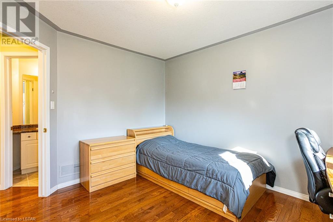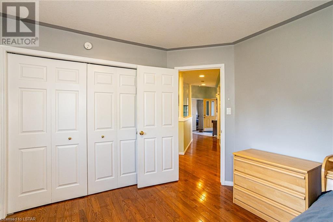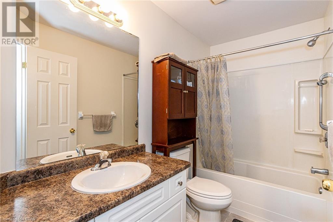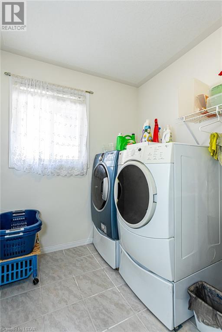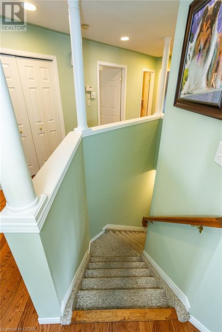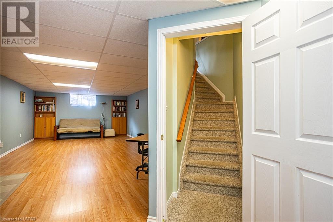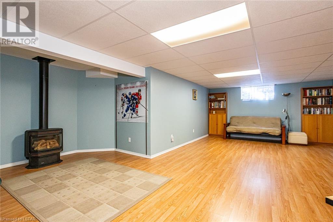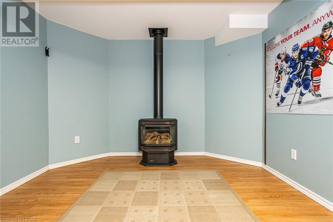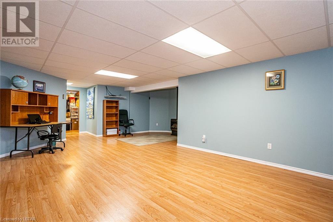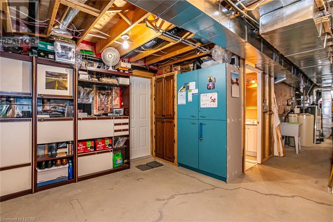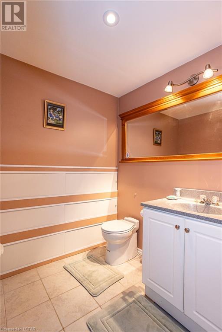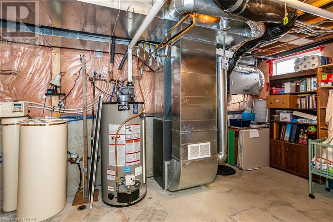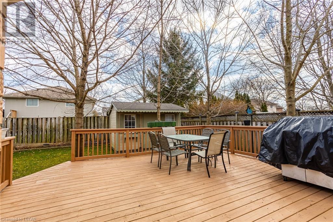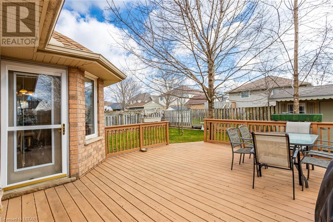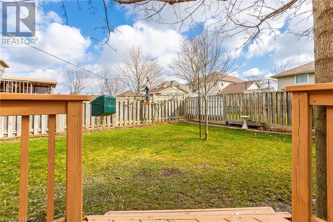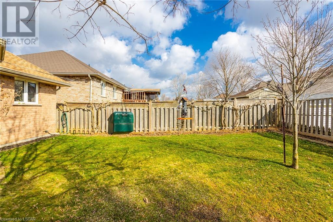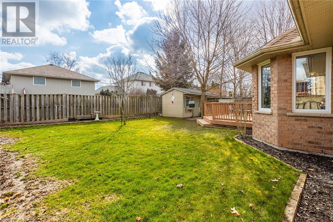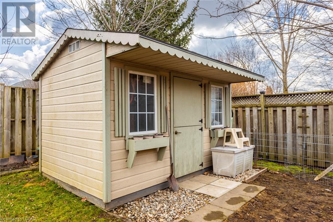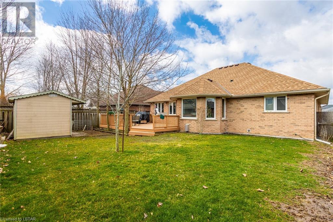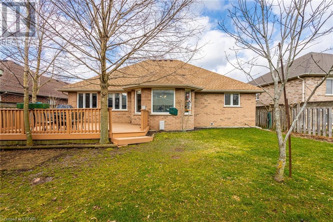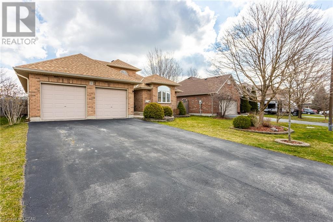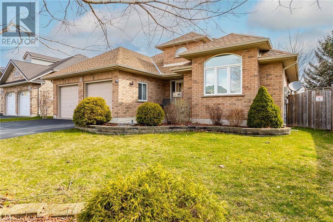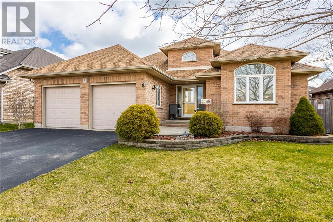3 Bedroom
3 Bathroom
1976
Bungalow
Fireplace
Central Air Conditioning
Forced Air
$664,900
Welcome to 8 Primrose Drive, a charming bungalow nestled in the sought after Southridge subdivision of Tillsonburg. This delightful home presents an ideal opportunity for a growing family or a couple seeking tranquility amidst a family-friendly neighborhood. Upon entry, you are greeted by a spacious foyer that sets the tone for the rest of the home. To the right you will find a large master bedroom with ensuite and large walk in closet. To the left you will find access to the 2 car garage, laundry room, another 4 piece bath and additional bedroom. The main floor unfolds to reveal a cozy living room adorned with a gas fireplace, perfect for relaxing with loved ones. Adjacent, the spacious kitchen flows into the dining area bathed in natural light streaming through large windows. Step outside through the back door onto the sizable deck, overlooking a landscaped backyard enclosed by a fully fenced yard and accented by a spacious shed, providing an ideal setting for family gatherings. Descending the stairs, a lower level awaits, offering potential for an additional bedroom, a generous sized recreation room featuring a free-standing fireplace that enhances the ambiance. Completing the lower level is a cold room, utility room, a convenient 2-piece bathroom, and ample storage space. A must see to appreciate all the potential this home has to offer. (id:19173)
Property Details
|
MLS® Number
|
40564985 |
|
Property Type
|
Single Family |
|
Amenities Near By
|
Golf Nearby, Park, Place Of Worship, Playground, Schools, Shopping |
|
Features
|
Paved Driveway |
|
Parking Space Total
|
6 |
|
Structure
|
Shed |
Building
|
Bathroom Total
|
3 |
|
Bedrooms Above Ground
|
2 |
|
Bedrooms Below Ground
|
1 |
|
Bedrooms Total
|
3 |
|
Appliances
|
Dishwasher, Dryer, Microwave, Refrigerator, Stove, Water Softener, Washer, Garage Door Opener |
|
Architectural Style
|
Bungalow |
|
Basement Development
|
Partially Finished |
|
Basement Type
|
Full (partially Finished) |
|
Construction Style Attachment
|
Detached |
|
Cooling Type
|
Central Air Conditioning |
|
Exterior Finish
|
Brick |
|
Fireplace Present
|
Yes |
|
Fireplace Total
|
2 |
|
Foundation Type
|
Poured Concrete |
|
Half Bath Total
|
1 |
|
Heating Fuel
|
Natural Gas |
|
Heating Type
|
Forced Air |
|
Stories Total
|
1 |
|
Size Interior
|
1976 |
|
Type
|
House |
|
Utility Water
|
Municipal Water |
Parking
Land
|
Acreage
|
No |
|
Land Amenities
|
Golf Nearby, Park, Place Of Worship, Playground, Schools, Shopping |
|
Sewer
|
Municipal Sewage System |
|
Size Frontage
|
54 Ft |
|
Size Total Text
|
Under 1/2 Acre |
|
Zoning Description
|
R1 |
Rooms
| Level |
Type |
Length |
Width |
Dimensions |
|
Basement |
Bedroom |
|
|
10'1'' x 11'6'' |
|
Basement |
2pc Bathroom |
|
|
5'10'' x 5'8'' |
|
Basement |
Sitting Room |
|
|
32'0'' x 20'10'' |
|
Basement |
Storage |
|
|
42'6'' x 15'5'' |
|
Basement |
Storage |
|
|
10'1'' x 11'6'' |
|
Main Level |
4pc Bathroom |
|
|
10'2'' x 4'10'' |
|
Main Level |
Primary Bedroom |
|
|
13'6'' x 13'9'' |
|
Main Level |
Living Room |
|
|
14'1'' x 15'11'' |
|
Main Level |
Dining Room |
|
|
11'11'' x 6'2'' |
|
Main Level |
Kitchen |
|
|
15'1'' x 15'0'' |
|
Main Level |
Bedroom |
|
|
10'6'' x 11'11'' |
|
Main Level |
4pc Bathroom |
|
|
10'7'' x 4'10'' |
|
Main Level |
Laundry Room |
|
|
4'4'' x 2'4'' |
|
Main Level |
Foyer |
|
|
12'7'' x 19'0'' |
https://www.realtor.ca/real-estate/26697848/8-primrose-drive-tillsonburg

