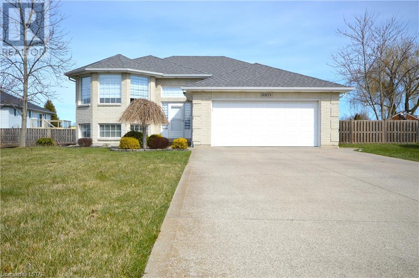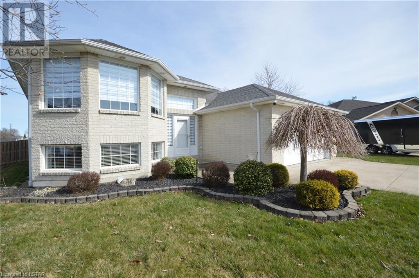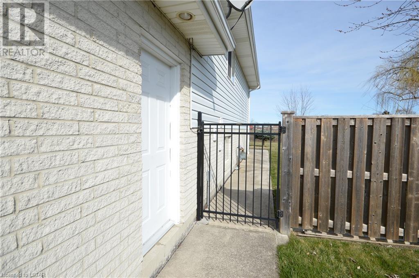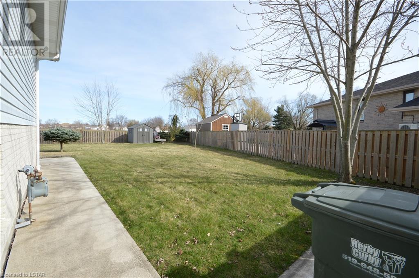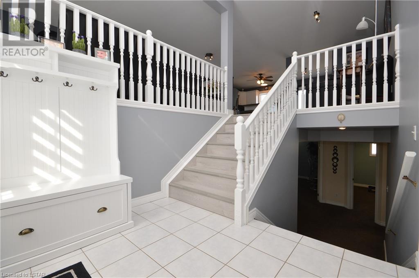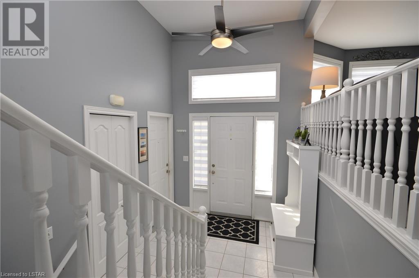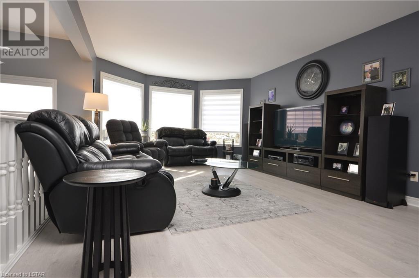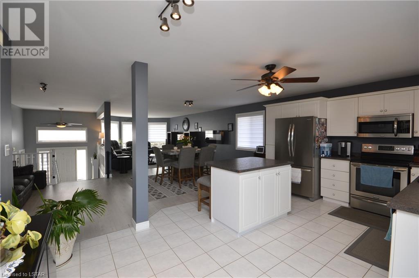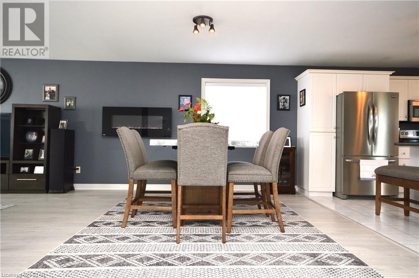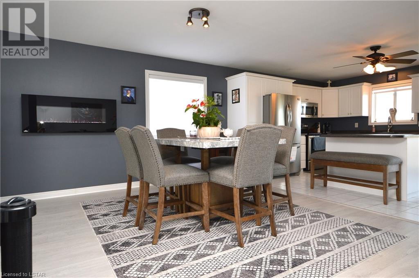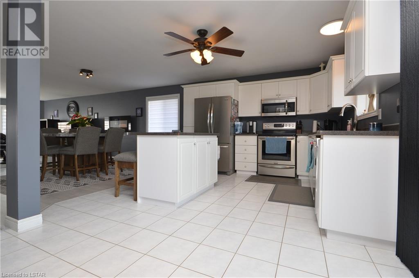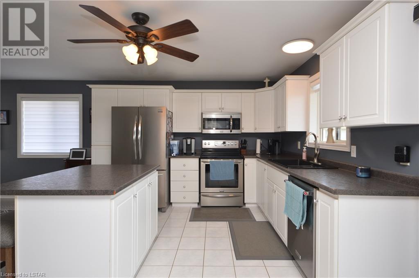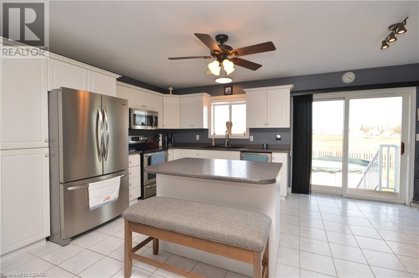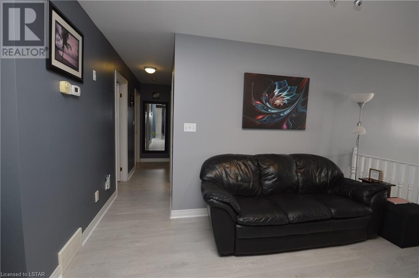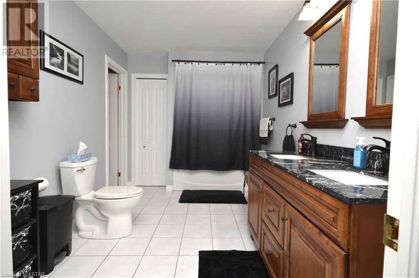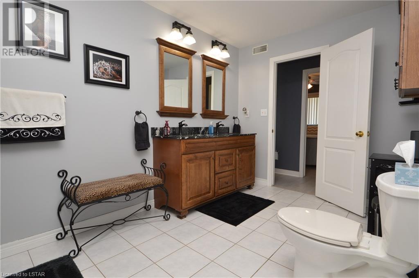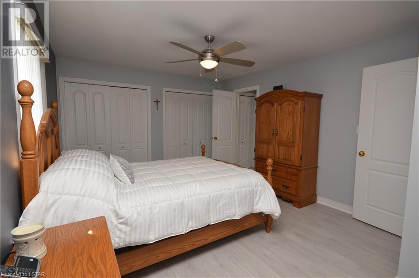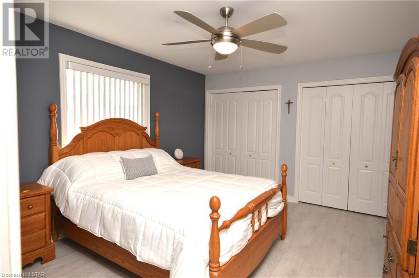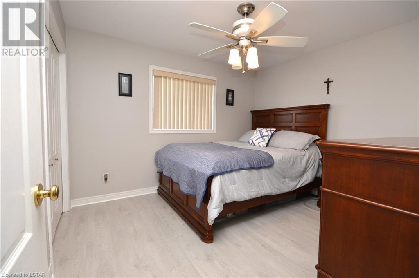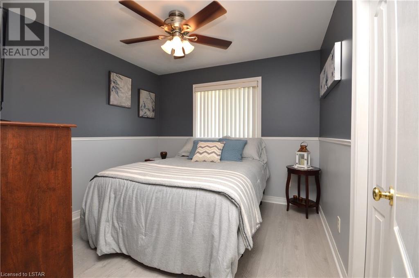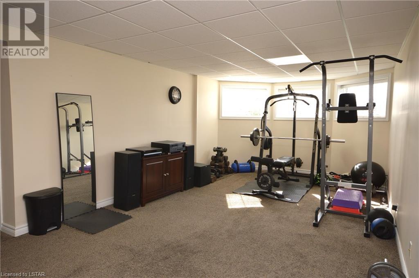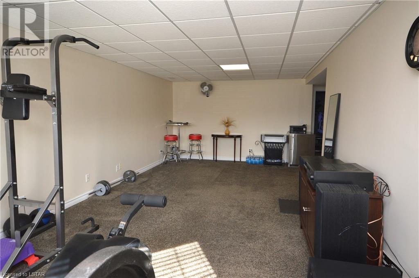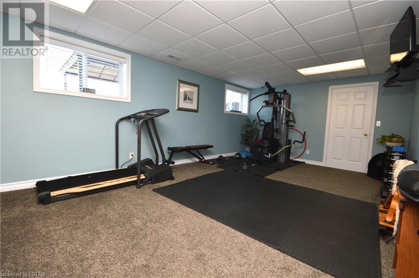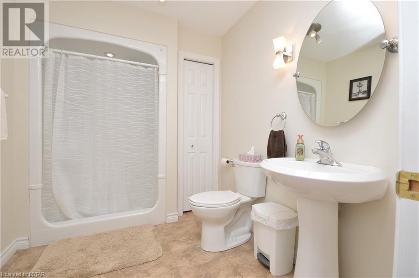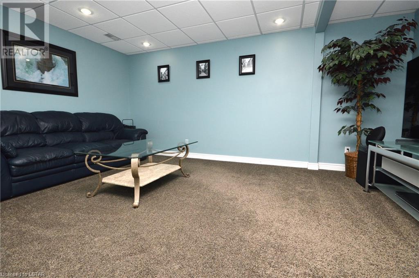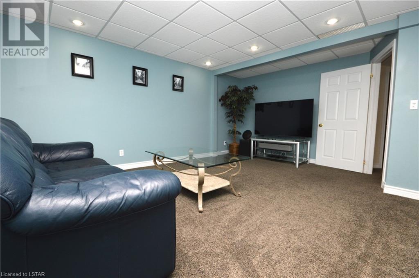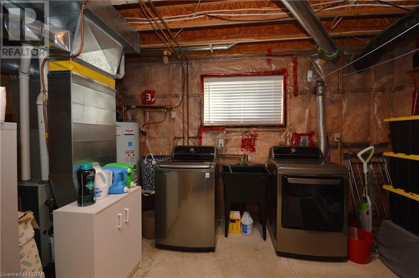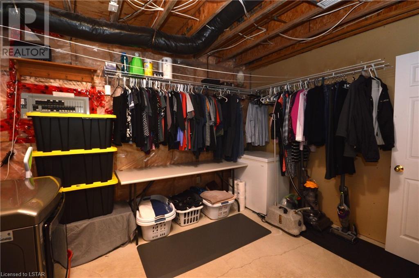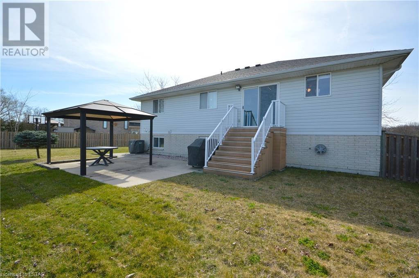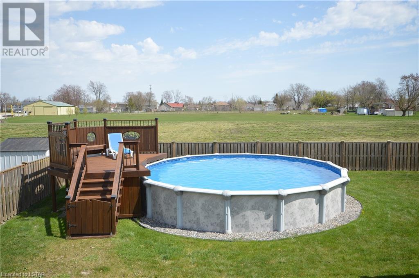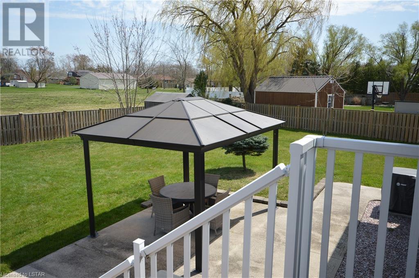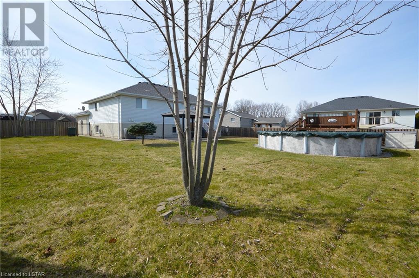4 Bedroom
2 Bathroom
3000
Raised Bungalow
Above Ground Pool
Central Air Conditioning
Forced Air
Landscaped
$799,900
Charming Raised Ranch Brick Bungalow tucked away on a quiet cul-de-sac in the small town of McGregor. This property boasts a bright large ceramic tiled foyer, plenty of windows for lots of natural light, newer laminate flooring in the living room (2023), ceramic tile in the kitchen with newer stainless steel appliances (2023), a breakfast island, new blinds(2023), 3 spacious bedrooms, the main bedroom features double closets and cheater access to the main 5pc bathroom. The basement offers another large rec room area, office, and large bedroom, plus 3pc bath, and laundry/storage area. The backyard has plenty of room to run, play and entertain in your above ground pool! Filter/Pump/Liner (2023), Roof (2018), Furnace/AC (2022) Taxes ($4400), Upgrades: Cement driveway and back patio, composite back deck, plus bonus wooden pool deck, fully fenced in back yard, landscaping in the front, and no back neighbours! (id:19173)
Property Details
|
MLS® Number
|
40561334 |
|
Property Type
|
Single Family |
|
Amenities Near By
|
Golf Nearby, Place Of Worship, Schools |
|
Community Features
|
Quiet Area, School Bus |
|
Equipment Type
|
Water Heater |
|
Features
|
Cul-de-sac, Automatic Garage Door Opener |
|
Parking Space Total
|
6 |
|
Pool Type
|
Above Ground Pool |
|
Rental Equipment Type
|
Water Heater |
|
Structure
|
Shed |
Building
|
Bathroom Total
|
2 |
|
Bedrooms Above Ground
|
3 |
|
Bedrooms Below Ground
|
1 |
|
Bedrooms Total
|
4 |
|
Appliances
|
Dishwasher, Dryer, Refrigerator, Stove, Washer, Microwave Built-in, Window Coverings, Garage Door Opener |
|
Architectural Style
|
Raised Bungalow |
|
Basement Development
|
Finished |
|
Basement Type
|
Full (finished) |
|
Constructed Date
|
1999 |
|
Construction Style Attachment
|
Detached |
|
Cooling Type
|
Central Air Conditioning |
|
Exterior Finish
|
Brick, Vinyl Siding |
|
Fire Protection
|
Smoke Detectors |
|
Fixture
|
Ceiling Fans |
|
Foundation Type
|
Block |
|
Heating Fuel
|
Natural Gas |
|
Heating Type
|
Forced Air |
|
Stories Total
|
1 |
|
Size Interior
|
3000 |
|
Type
|
House |
|
Utility Water
|
Municipal Water |
Parking
Land
|
Acreage
|
No |
|
Fence Type
|
Fence |
|
Land Amenities
|
Golf Nearby, Place Of Worship, Schools |
|
Landscape Features
|
Landscaped |
|
Sewer
|
Municipal Sewage System |
|
Size Depth
|
180 Ft |
|
Size Frontage
|
73 Ft |
|
Size Irregular
|
0.289 |
|
Size Total
|
0.289 Ac|under 1/2 Acre |
|
Size Total Text
|
0.289 Ac|under 1/2 Acre |
|
Zoning Description
|
R2-9 |
Rooms
| Level |
Type |
Length |
Width |
Dimensions |
|
Basement |
Laundry Room |
|
|
14'0'' x 12'7'' |
|
Basement |
3pc Bathroom |
|
|
7'0'' x 7'0'' |
|
Basement |
Bedroom |
|
|
21'2'' x 12'10'' |
|
Basement |
Recreation Room |
|
|
16'7'' x 14'2'' |
|
Main Level |
Foyer |
|
|
7'0'' x 8'3'' |
|
Main Level |
5pc Bathroom |
|
|
12'0'' x 8'0'' |
|
Main Level |
Primary Bedroom |
|
|
11'11'' x 17'0'' |
|
Main Level |
Bedroom |
|
|
10'4'' x 11'5'' |
|
Main Level |
Bedroom |
|
|
10'0'' x 10'4'' |
|
Main Level |
Kitchen |
|
|
11'6'' x 15'7'' |
|
Main Level |
Den |
|
|
12'5'' x 8'0'' |
|
Main Level |
Dining Room |
|
|
11'5'' x 12'0'' |
|
Main Level |
Living Room |
|
|
18'0'' x 12'10'' |
https://www.realtor.ca/real-estate/26664236/8105-mcgregor-court-mcgregor

