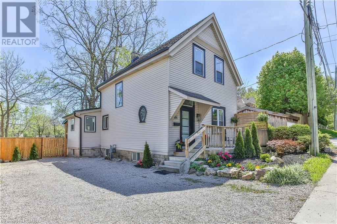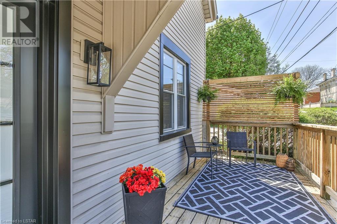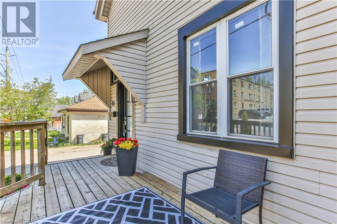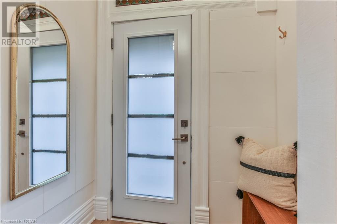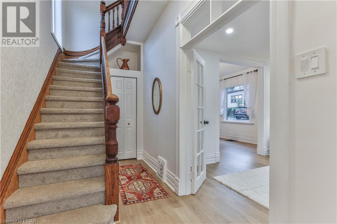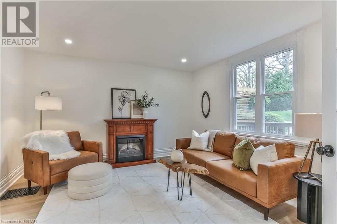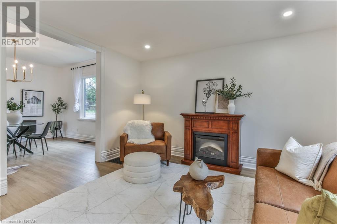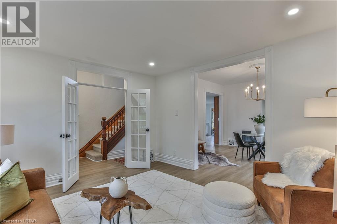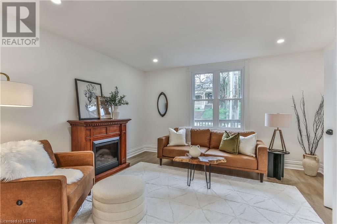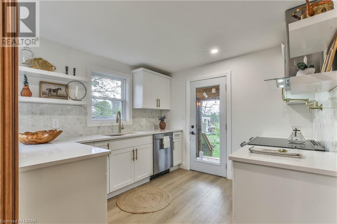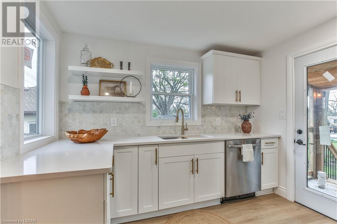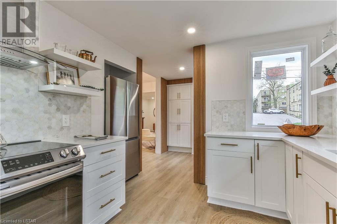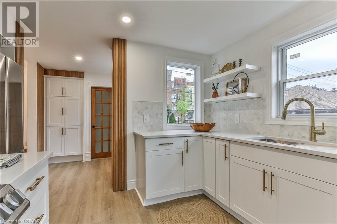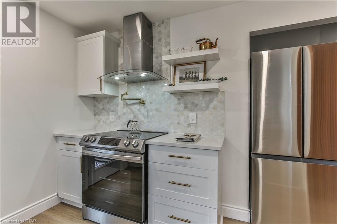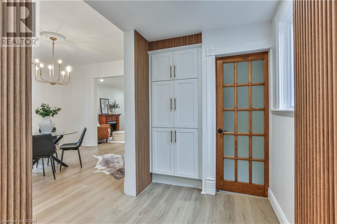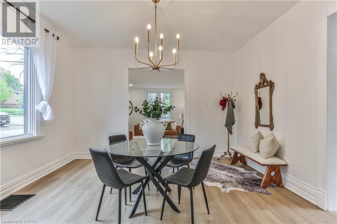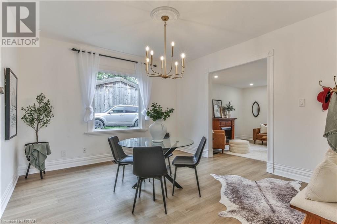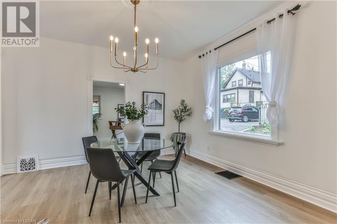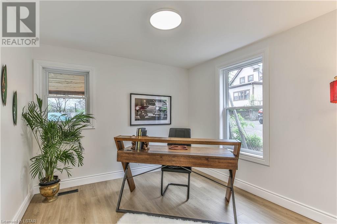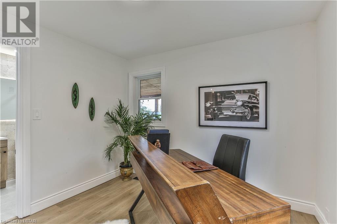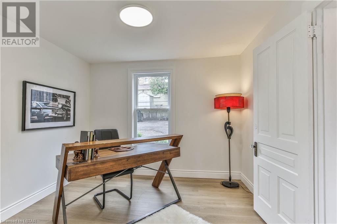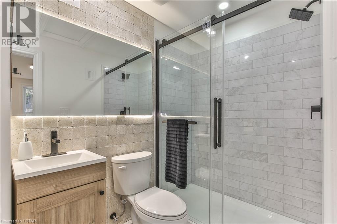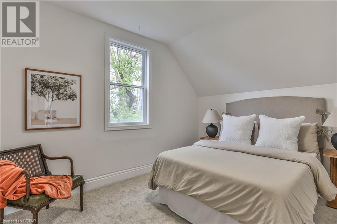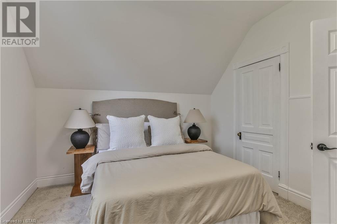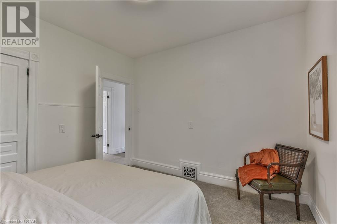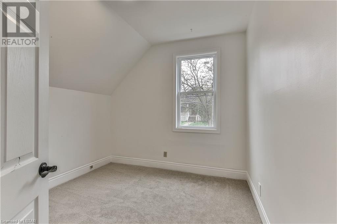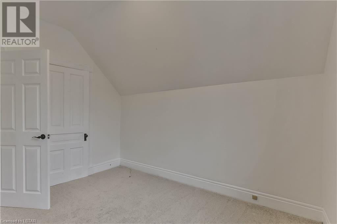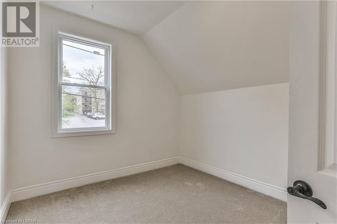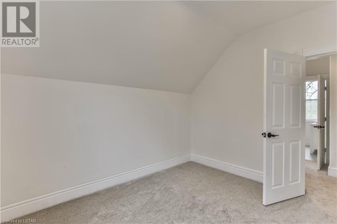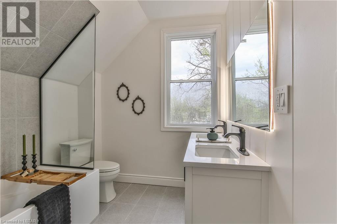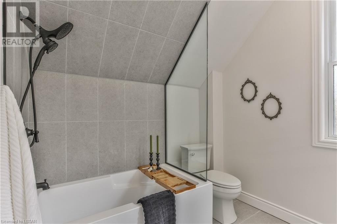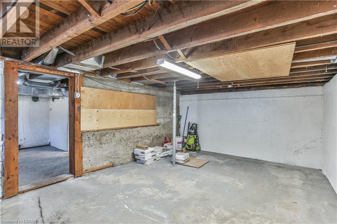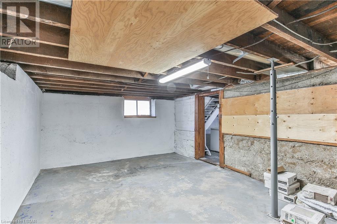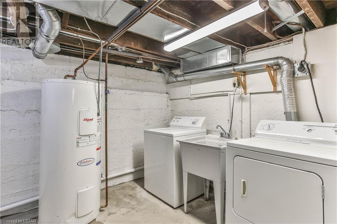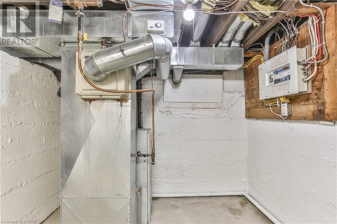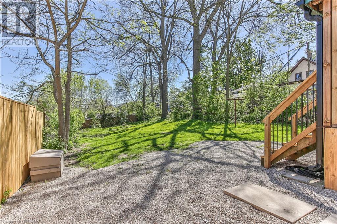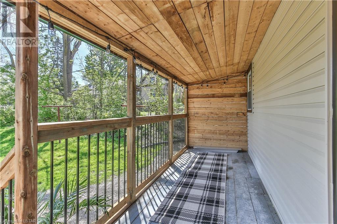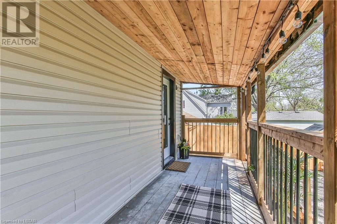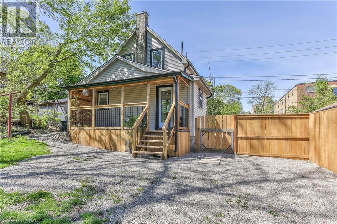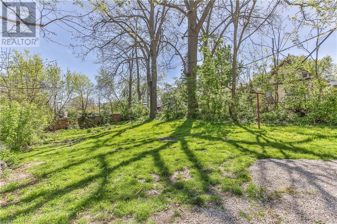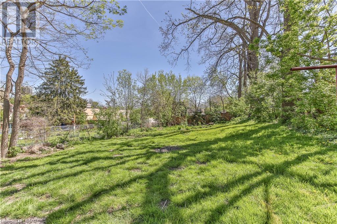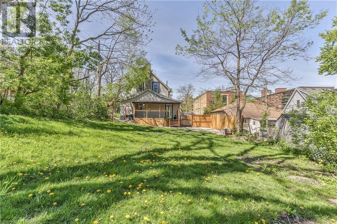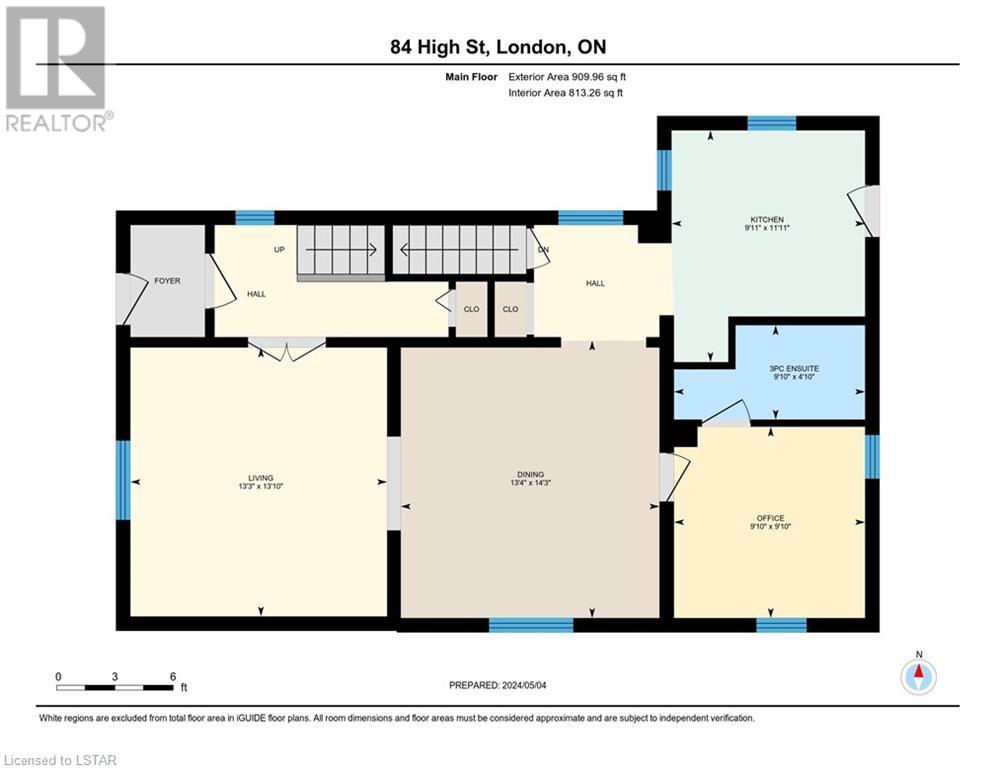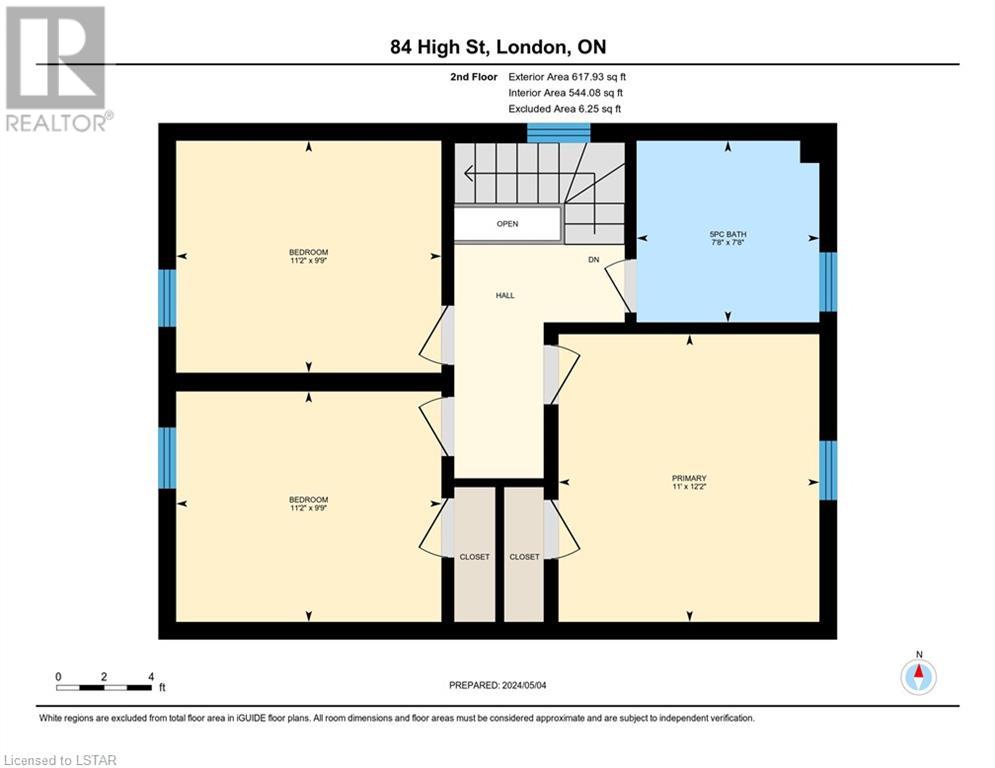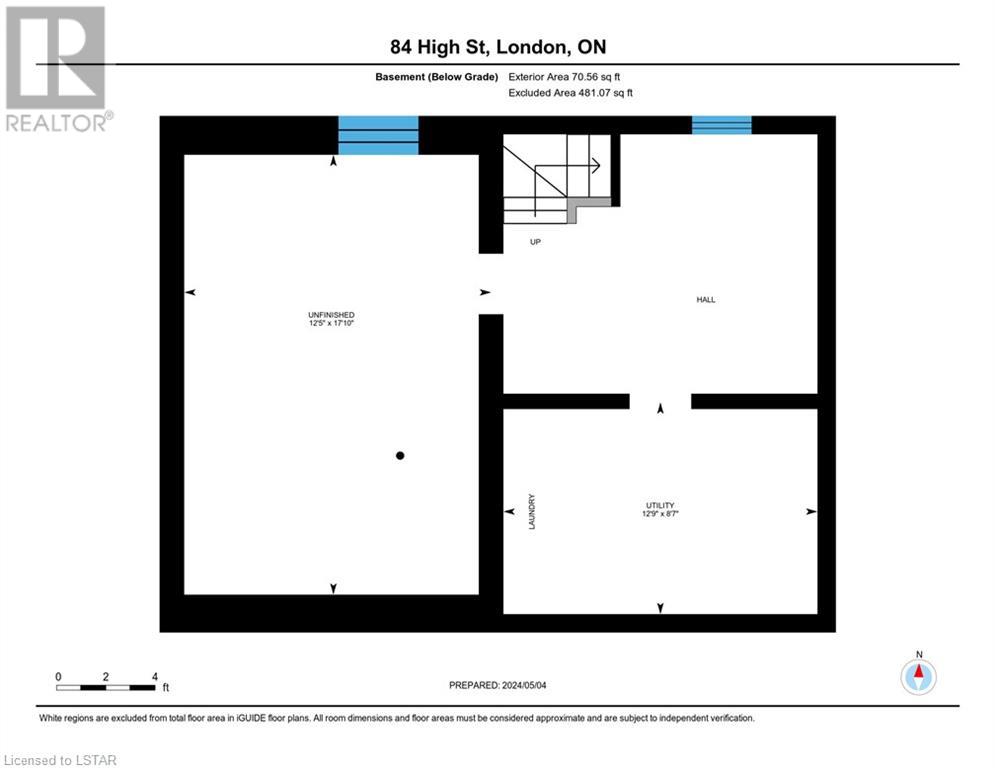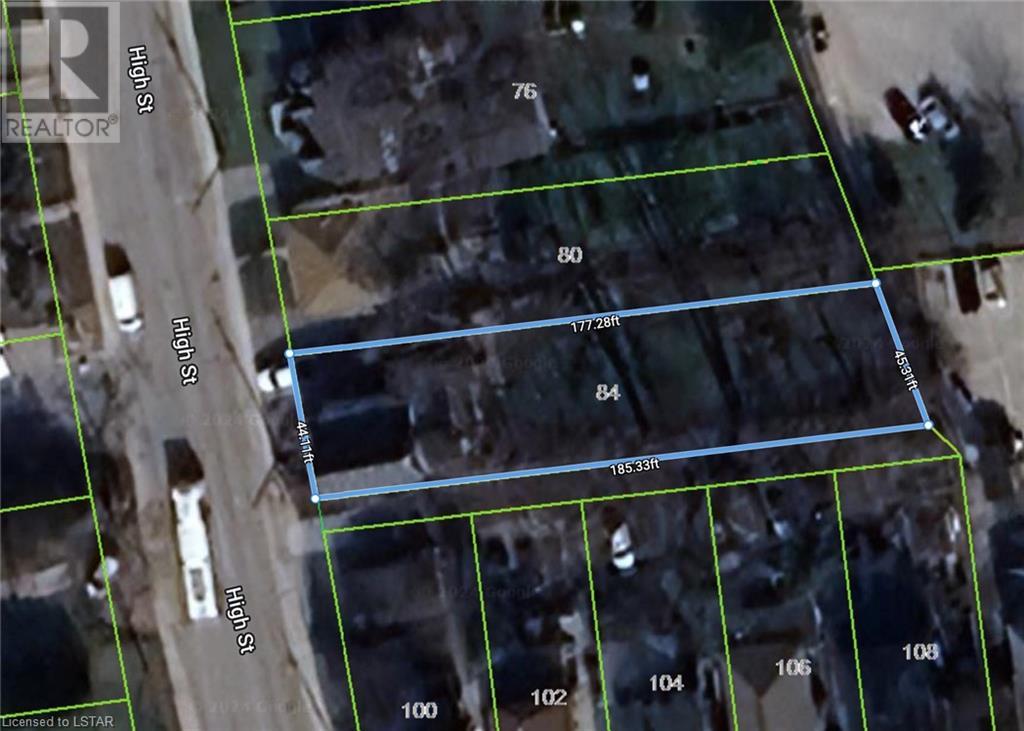4 Bedroom
2 Bathroom
1357
Central Air Conditioning
Forced Air
$599,900
Welcome to 84 High Street, where historic charm meets modern elegance. This meticulously renovated century home offers a timeless appeal, creating an inviting sanctuary in Old South. With three bedrooms upstairs and an additional bedroom on the main level (which doubles perfectly as a home office) this home provides flexible living arrangements to suit your lifestyle. Featuring luxury vinyl flooring and two beautifully renovated washrooms, offering a haven of comfort and style. The bright and airy interior, where a brand-new kitchen awaits with its stylish cabinetry, quartz countertops, and top-of-the-line appliances. The new windows flood the interior with natural light, alongside updated electrical, plumbing, attic insulation with insulated attic hatch and shingles. A few other features include R3-2 zoning, which allows for endless possibilities, brand new siding, air conditioning unit and original stained glass windows. Situated on an expansive 177-foot deep lot, the backyard offers ample space for outdoor entertaining, gardening or a possible garden suite. Located just a short walk from the vibrant Wortley Village, residents can indulge in the mix of boutique shops, gourmet restaurants, and charming cafes. With parks, schools, and all amenities nearby, this home offers the perfect balance of convenience and tranquility. Schedule your viewing today and make this enchanting residence your own. (id:19173)
Property Details
|
MLS® Number
|
40584234 |
|
Property Type
|
Single Family |
|
Amenities Near By
|
Hospital, Park, Playground, Public Transit, Schools, Shopping |
|
Communication Type
|
High Speed Internet |
|
Community Features
|
Community Centre, School Bus |
|
Equipment Type
|
Water Heater |
|
Parking Space Total
|
5 |
|
Rental Equipment Type
|
Water Heater |
|
Structure
|
Porch |
Building
|
Bathroom Total
|
2 |
|
Bedrooms Above Ground
|
4 |
|
Bedrooms Total
|
4 |
|
Appliances
|
Dishwasher, Dryer, Freezer, Refrigerator, Stove, Washer, Hood Fan |
|
Basement Development
|
Unfinished |
|
Basement Type
|
Partial (unfinished) |
|
Constructed Date
|
1900 |
|
Construction Style Attachment
|
Detached |
|
Cooling Type
|
Central Air Conditioning |
|
Exterior Finish
|
Vinyl Siding |
|
Foundation Type
|
Block |
|
Heating Fuel
|
Natural Gas |
|
Heating Type
|
Forced Air |
|
Stories Total
|
2 |
|
Size Interior
|
1357 |
|
Type
|
House |
|
Utility Water
|
Municipal Water |
Land
|
Acreage
|
No |
|
Land Amenities
|
Hospital, Park, Playground, Public Transit, Schools, Shopping |
|
Sewer
|
Municipal Sewage System |
|
Size Depth
|
177 Ft |
|
Size Frontage
|
44 Ft |
|
Size Total Text
|
Under 1/2 Acre |
|
Zoning Description
|
R3-2 |
Rooms
| Level |
Type |
Length |
Width |
Dimensions |
|
Second Level |
5pc Bathroom |
|
|
Measurements not available |
|
Second Level |
Bedroom |
|
|
11'2'' x 9'9'' |
|
Second Level |
Bedroom |
|
|
11'2'' x 9'9'' |
|
Second Level |
Primary Bedroom |
|
|
11'0'' x 12'2'' |
|
Main Level |
Kitchen |
|
|
9'11'' x 11'11'' |
|
Main Level |
3pc Bathroom |
|
|
Measurements not available |
|
Main Level |
Bedroom |
|
|
9'10'' x 9'10'' |
|
Main Level |
Dining Room |
|
|
13'4'' x 14'3'' |
|
Main Level |
Living Room |
|
|
13'3'' x 13'10'' |
Utilities
|
Cable
|
Available |
|
Electricity
|
Available |
|
Natural Gas
|
Available |
|
Telephone
|
Available |
https://www.realtor.ca/real-estate/26862519/84-high-street-london

