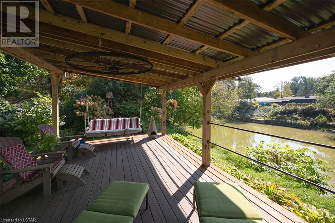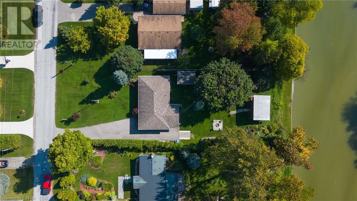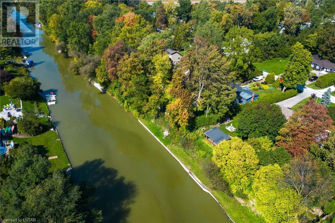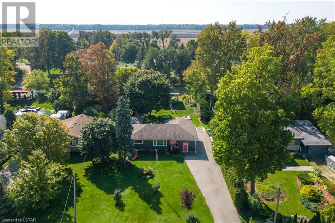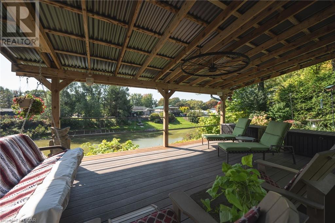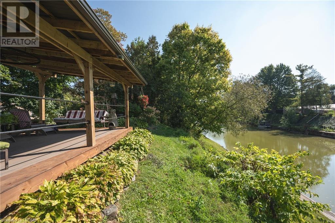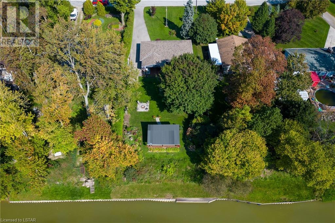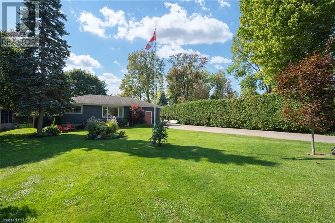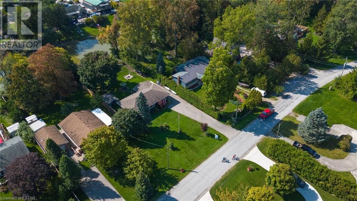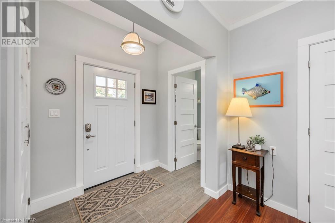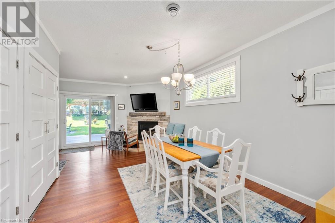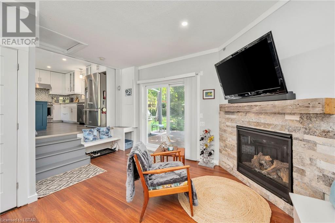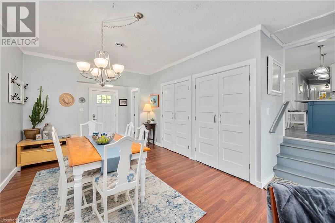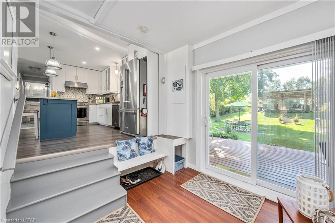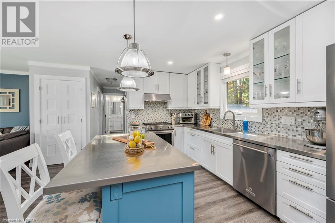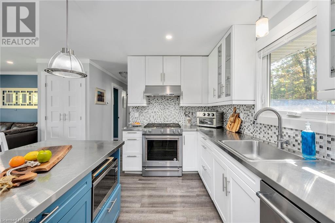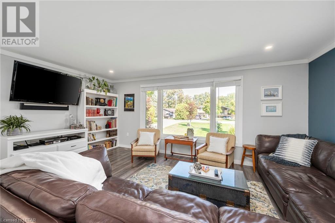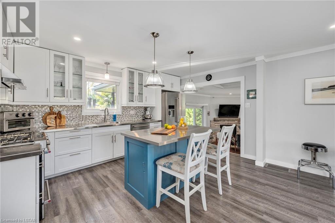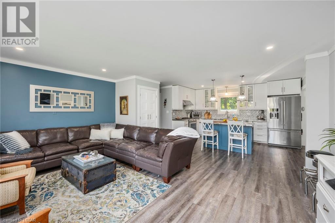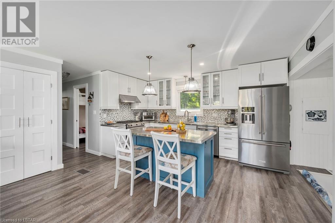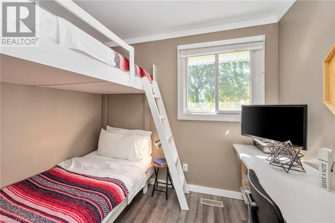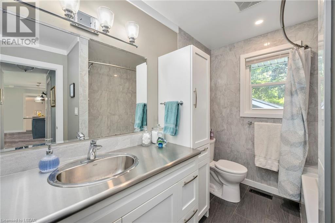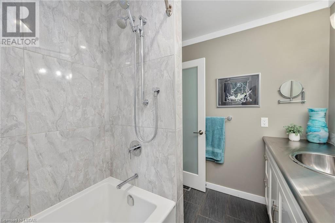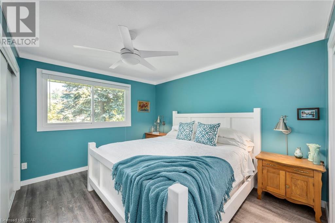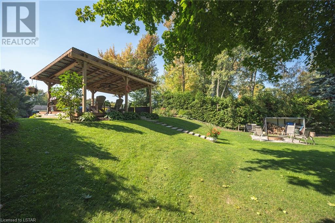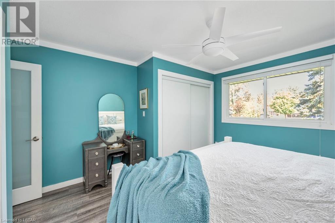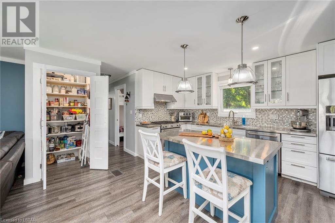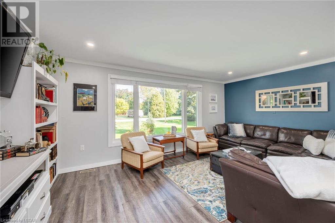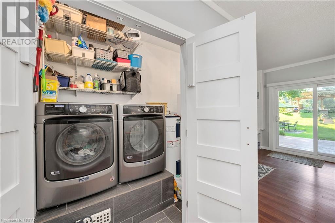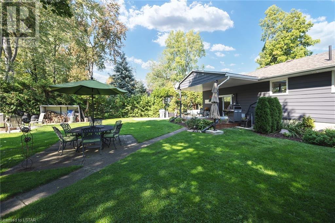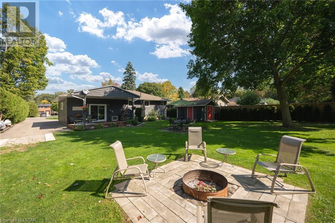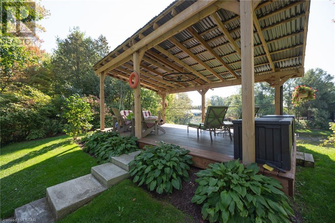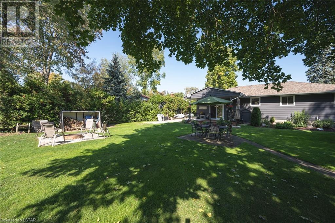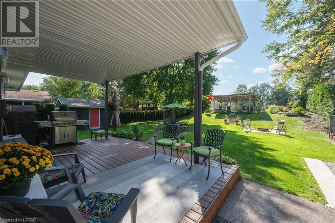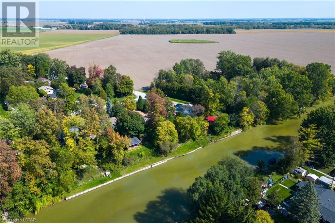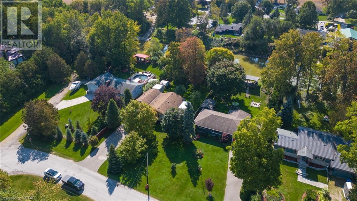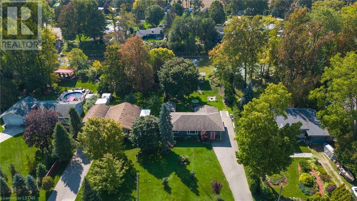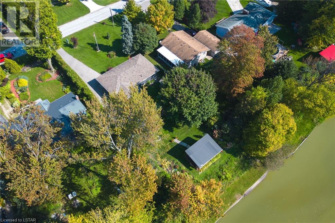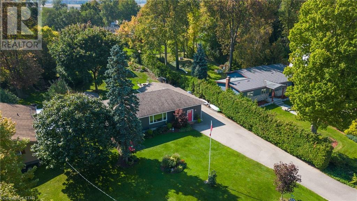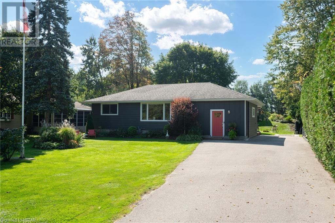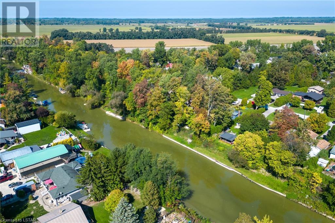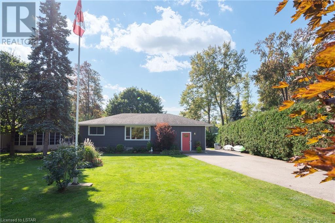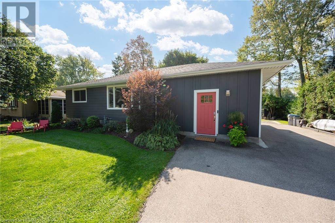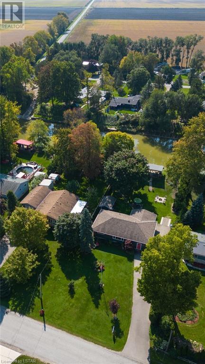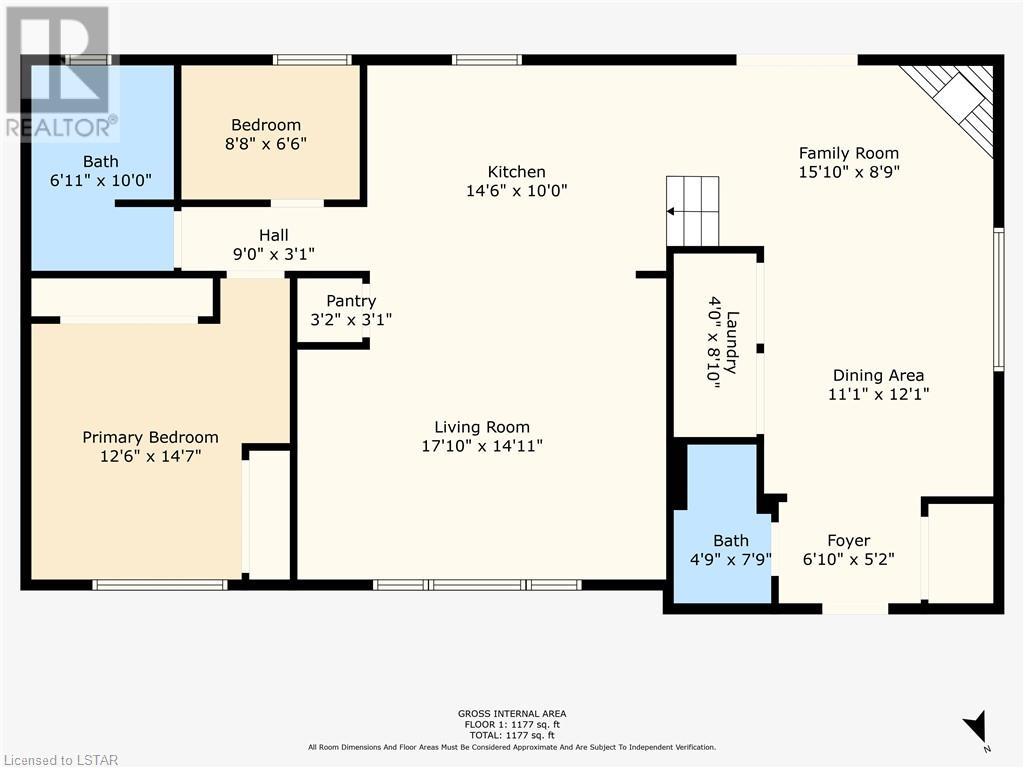2 Bedroom
2 Bathroom
1248
Bungalow
Fireplace
Central Air Conditioning
Forced Air
Waterfront On River
$699,000
Waterfront Home! If you are a nature lover, you will absolutely love living here. Located in the beautiful region of Grand Bend/Port Franks Ontario, this lovely place is a nature lover's paradise. The charming 2-bedroom, 2-bathroom home is fully upgraded and totally remodeled, featuring plenty of natural light, a spacious eating area, a great main floor games room, and it is connected to natural gas and municipal water. The house rests in a beautiful 75 x 225 lot, right on the Ausable River, with a steel- shored river wall, perfect for docking your boats. You can enjoy beautiful, full-length views of the Ausable River from your own raised lanai deck and experience the relaxing, sounds and sites. Consider this very rare opportunity to own riverfront property on one of southwestern Ontario's most beautiful and popular rivers. (id:19173)
Property Details
|
MLS® Number
|
40494990 |
|
Property Type
|
Single Family |
|
Amenities Near By
|
Schools |
|
Communication Type
|
High Speed Internet |
|
Community Features
|
Quiet Area, School Bus |
|
Equipment Type
|
None |
|
Features
|
Cul-de-sac, Paved Driveway, Country Residential |
|
Parking Space Total
|
5 |
|
Rental Equipment Type
|
None |
|
Structure
|
Shed |
|
Water Front Name
|
Ausable River |
|
Water Front Type
|
Waterfront On River |
Building
|
Bathroom Total
|
2 |
|
Bedrooms Above Ground
|
2 |
|
Bedrooms Total
|
2 |
|
Appliances
|
Dishwasher, Dryer, Microwave, Refrigerator, Stove, Washer |
|
Architectural Style
|
Bungalow |
|
Basement Development
|
Unfinished |
|
Basement Type
|
Crawl Space (unfinished) |
|
Constructed Date
|
1972 |
|
Construction Style Attachment
|
Detached |
|
Cooling Type
|
Central Air Conditioning |
|
Exterior Finish
|
Aluminum Siding |
|
Fire Protection
|
None |
|
Fireplace Present
|
Yes |
|
Fireplace Total
|
1 |
|
Heating Fuel
|
Natural Gas |
|
Heating Type
|
Forced Air |
|
Stories Total
|
1 |
|
Size Interior
|
1248 |
|
Type
|
House |
|
Utility Water
|
Municipal Water |
Land
|
Access Type
|
Road Access |
|
Acreage
|
No |
|
Land Amenities
|
Schools |
|
Sewer
|
Septic System |
|
Size Depth
|
225 Ft |
|
Size Frontage
|
75 Ft |
|
Size Irregular
|
0.396 |
|
Size Total
|
0.396 Ac|under 1/2 Acre |
|
Size Total Text
|
0.396 Ac|under 1/2 Acre |
|
Surface Water
|
River/stream |
|
Zoning Description
|
R6 |
Rooms
| Level |
Type |
Length |
Width |
Dimensions |
|
Main Level |
3pc Bathroom |
|
|
4'5'' x 4'8'' |
|
Main Level |
Foyer |
|
|
4'5'' x 6'4'' |
|
Main Level |
Great Room |
|
|
10'5'' x 20'8'' |
|
Main Level |
4pc Bathroom |
|
|
6'3'' x 9'8'' |
|
Main Level |
Primary Bedroom |
|
|
12'5'' x 12'8'' |
|
Main Level |
Bedroom |
|
|
6'5'' x 8'9'' |
|
Main Level |
Living Room |
|
|
15'0'' x 18'1'' |
|
Main Level |
Kitchen |
|
|
9'8'' x 14'0'' |
Utilities
|
Cable
|
Available |
|
Electricity
|
Available |
|
Natural Gas
|
Available |
|
Telephone
|
Available |
https://www.realtor.ca/real-estate/26133278/8471-defore-drive-lambton

