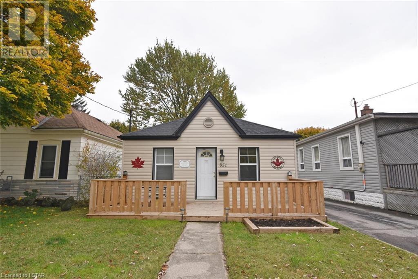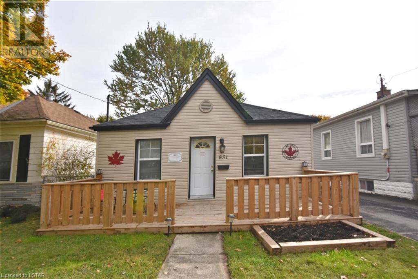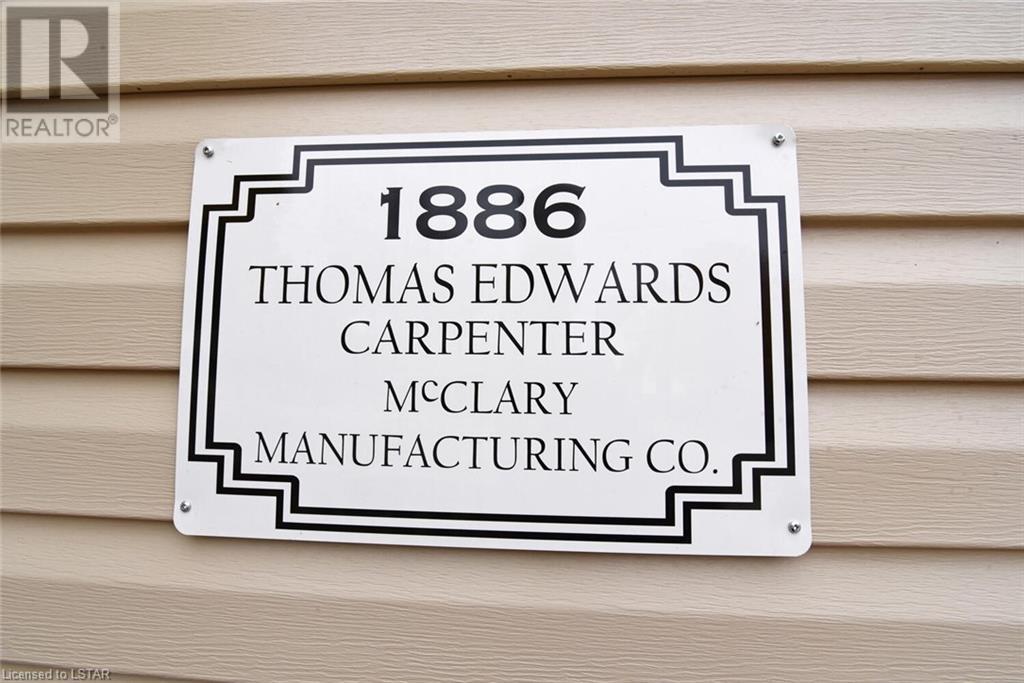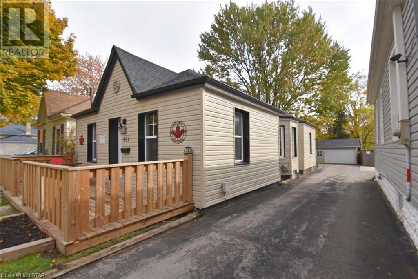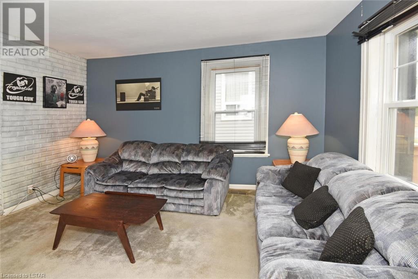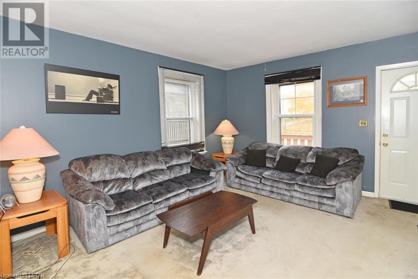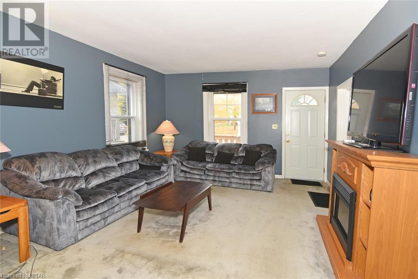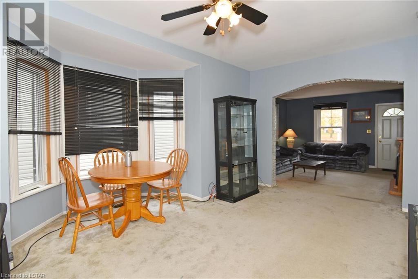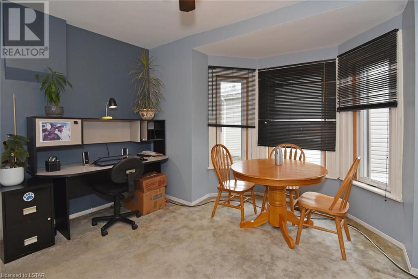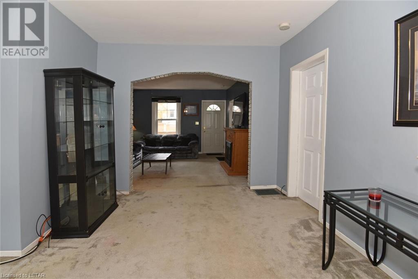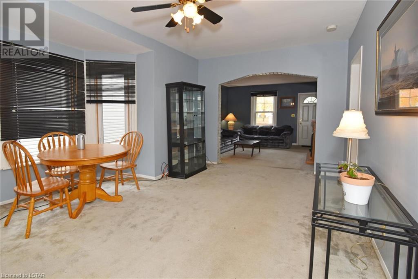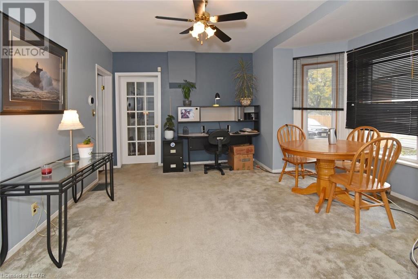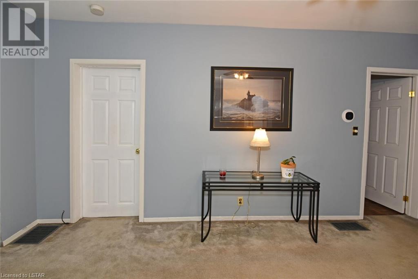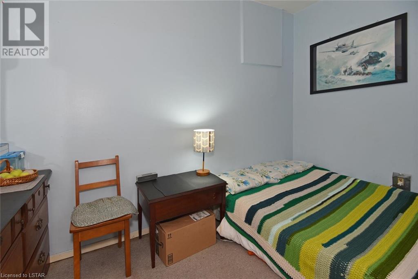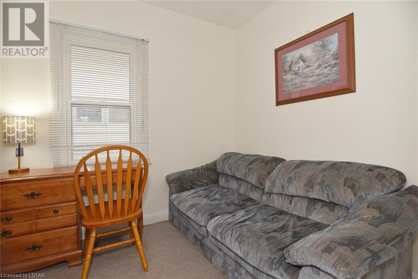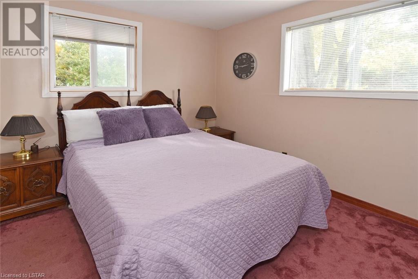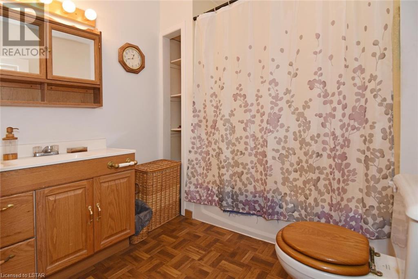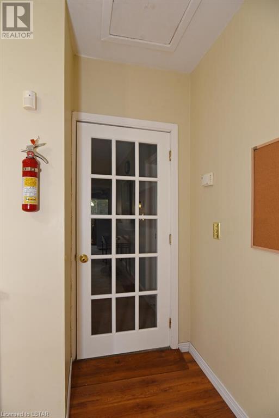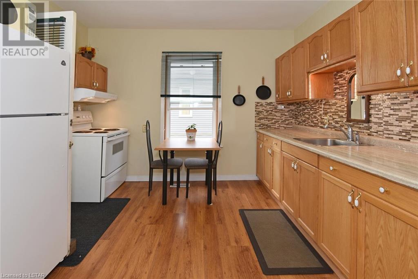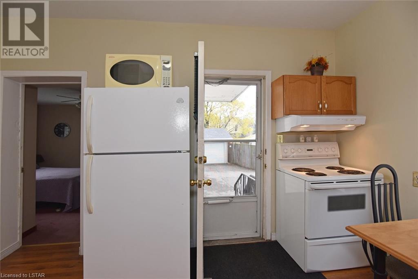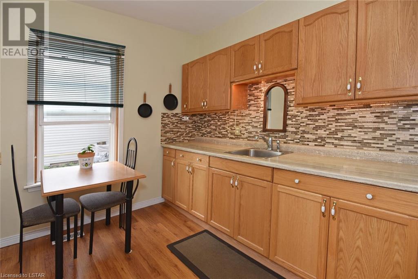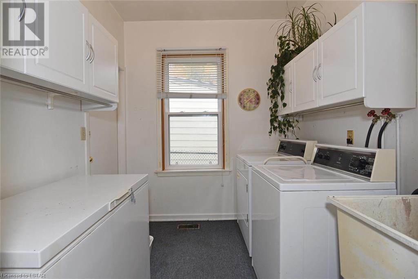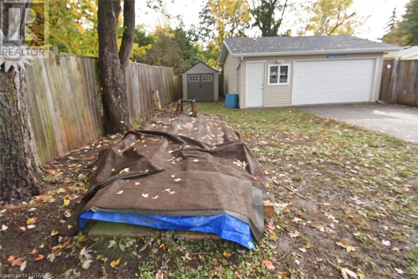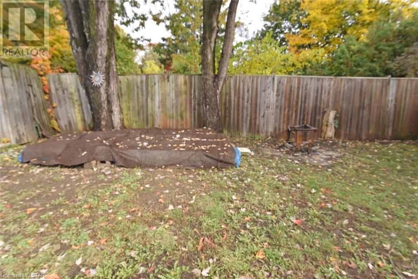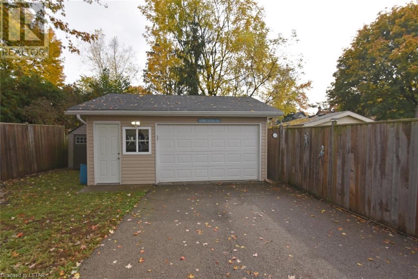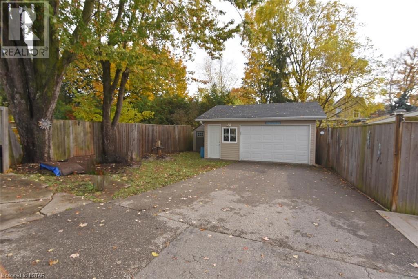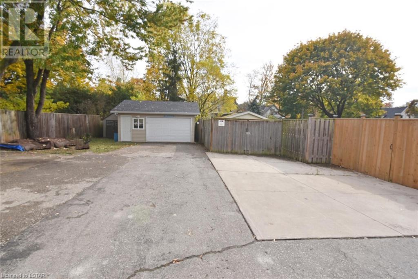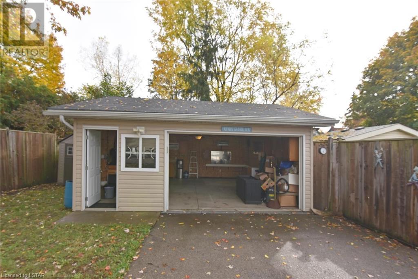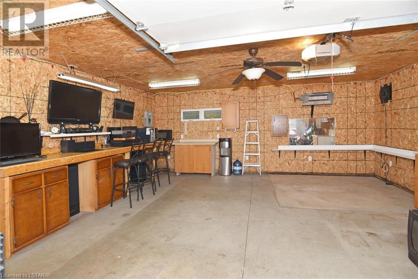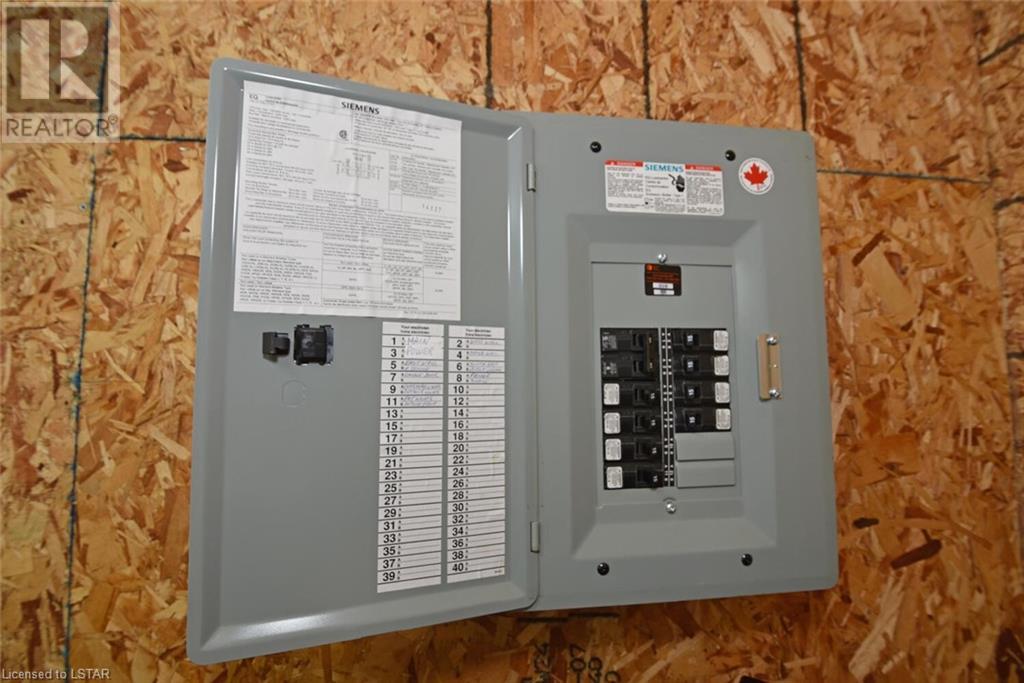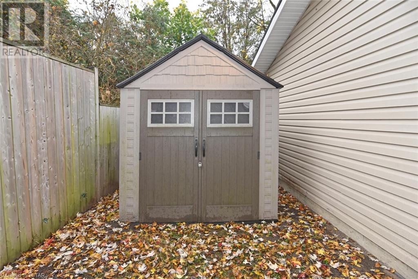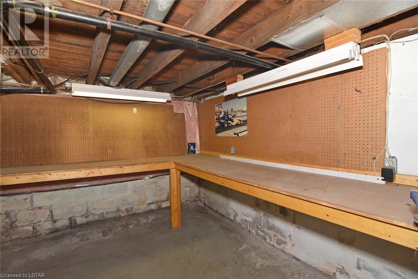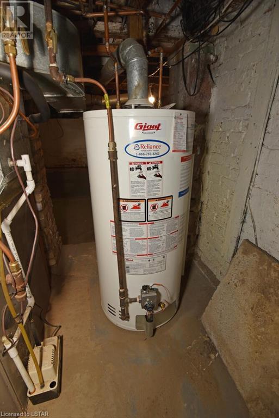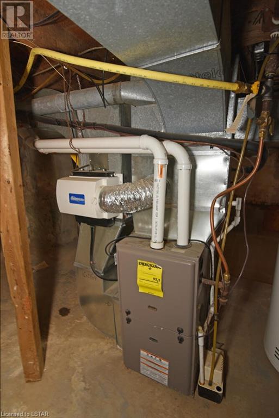3 Bedroom
1 Bathroom
1232
Bungalow
Central Air Conditioning
Forced Air
$434,900
This charming 3 bedroom, 1 bath bungalow in Historic Old East Village is a perfect starter home or a great investment opportunity! When it comes to owning your very own “Dream Garage” there is no need to look any further, this 2 car (20 x 20) detached garage has it all! Features include being fully insulated, a separate electrical panel, wall mounted gas heater, large workbench along with plenty of additional space to set up shop for car enthusiasts, woodworking, and hobbyists of all kinds or just simply to enjoy this space as a well equipped “Man Cave”. Ideally located close to Western Fairgrounds, Downtown London, Public Transit, 100 Kellogg's Lane and many unique local businesses all a short walking distance away and within close proximity to Fanshawe College and Western University. This home's recent updates include water heater (2023) roof, siding, most windows and front porch (2022), furnace and central air (2020). Don't hesitate to schedule a viewing today! (id:19173)
Property Details
|
MLS® Number
|
40534152 |
|
Property Type
|
Single Family |
|
Amenities Near By
|
Park, Playground, Public Transit, Schools, Shopping |
|
Community Features
|
School Bus |
|
Equipment Type
|
Water Heater |
|
Features
|
Southern Exposure, Paved Driveway, Shared Driveway, Automatic Garage Door Opener |
|
Parking Space Total
|
5 |
|
Rental Equipment Type
|
Water Heater |
|
Structure
|
Shed, Porch |
Building
|
Bathroom Total
|
1 |
|
Bedrooms Above Ground
|
3 |
|
Bedrooms Total
|
3 |
|
Appliances
|
Dryer, Freezer, Refrigerator, Stove, Washer, Garage Door Opener |
|
Architectural Style
|
Bungalow |
|
Basement Development
|
Unfinished |
|
Basement Type
|
Partial (unfinished) |
|
Constructed Date
|
1866 |
|
Construction Style Attachment
|
Detached |
|
Cooling Type
|
Central Air Conditioning |
|
Exterior Finish
|
Vinyl Siding |
|
Fire Protection
|
Smoke Detectors, Security System |
|
Foundation Type
|
Block |
|
Heating Fuel
|
Natural Gas |
|
Heating Type
|
Forced Air |
|
Stories Total
|
1 |
|
Size Interior
|
1232 |
|
Type
|
House |
|
Utility Water
|
Municipal Water |
Parking
Land
|
Access Type
|
Road Access |
|
Acreage
|
No |
|
Land Amenities
|
Park, Playground, Public Transit, Schools, Shopping |
|
Sewer
|
Municipal Sewage System |
|
Size Depth
|
132 Ft |
|
Size Frontage
|
33 Ft |
|
Size Total Text
|
Under 1/2 Acre |
|
Zoning Description
|
R3-2 |
Rooms
| Level |
Type |
Length |
Width |
Dimensions |
|
Main Level |
Laundry Room |
|
|
7'9'' x 7'5'' |
|
Main Level |
Bedroom |
|
|
11'4'' x 8'1'' |
|
Main Level |
Bedroom |
|
|
8'10'' x 7'8'' |
|
Main Level |
Primary Bedroom |
|
|
13'3'' x 11'11'' |
|
Main Level |
Living Room |
|
|
14'4'' x 12'9'' |
|
Main Level |
Dining Room |
|
|
16'3'' x 9'10'' |
|
Main Level |
4pc Bathroom |
|
|
Measurements not available |
|
Main Level |
Eat In Kitchen |
|
|
13'10'' x 10'11'' |
Utilities
https://www.realtor.ca/real-estate/26456308/851-elias-street-london

