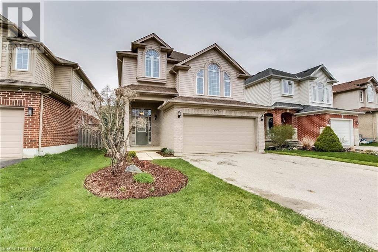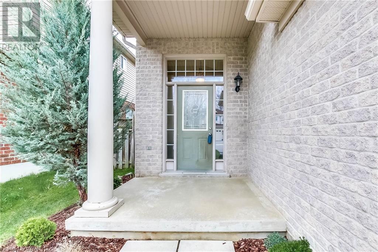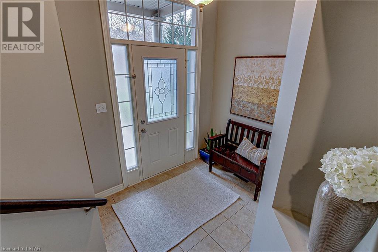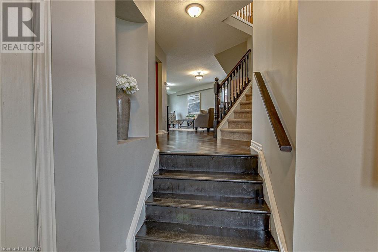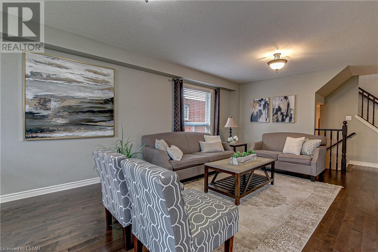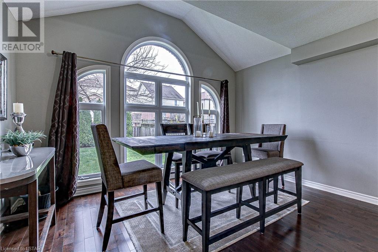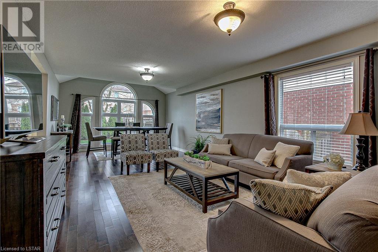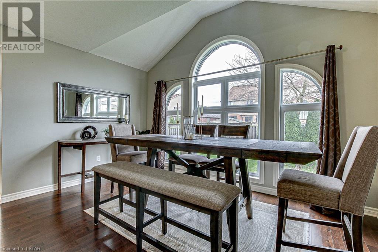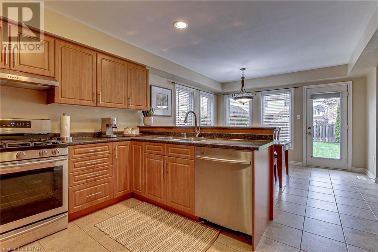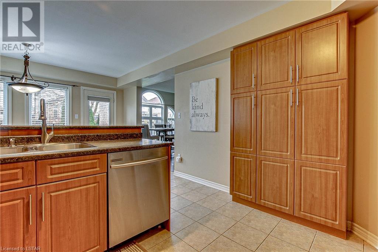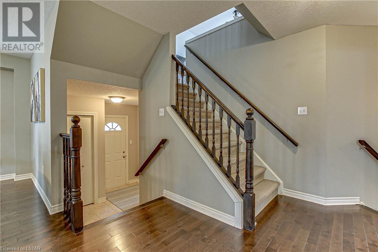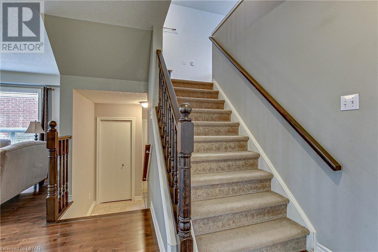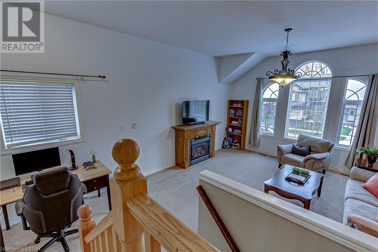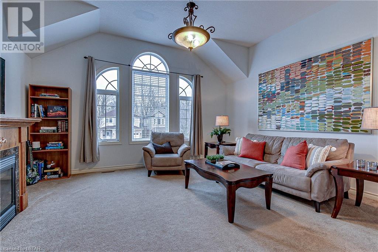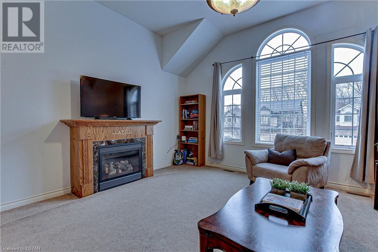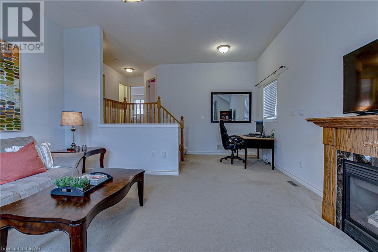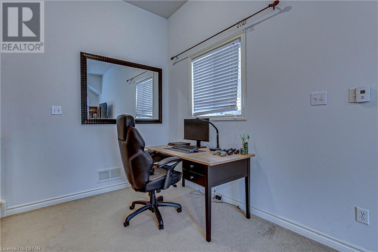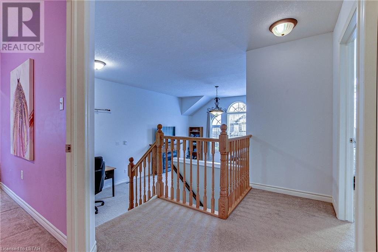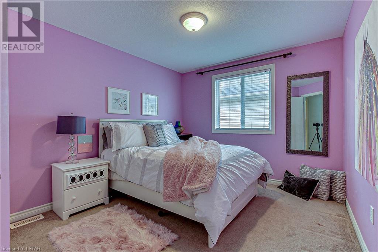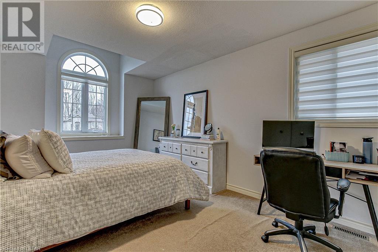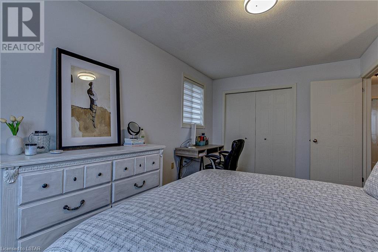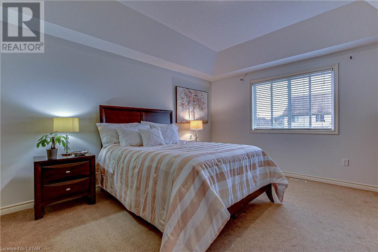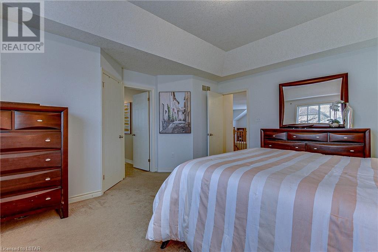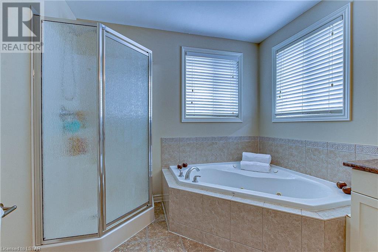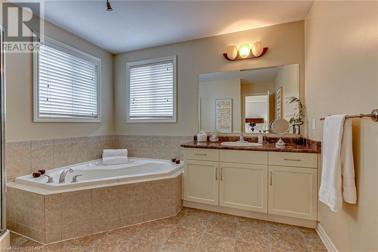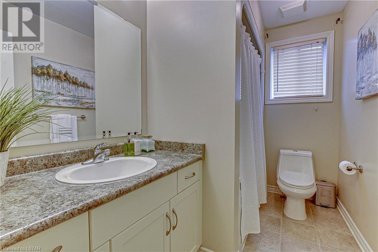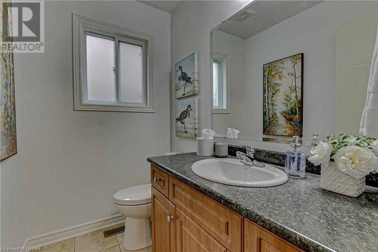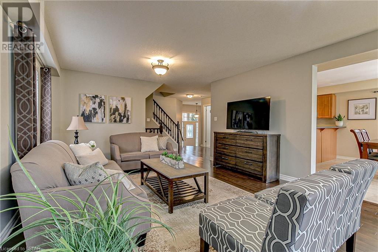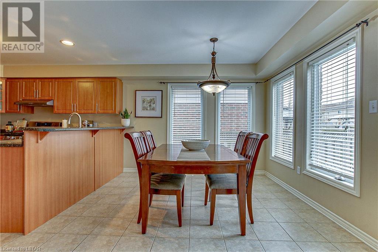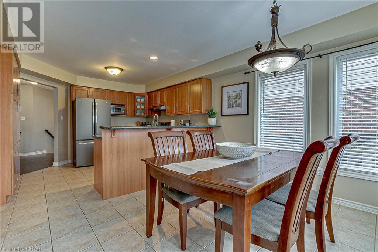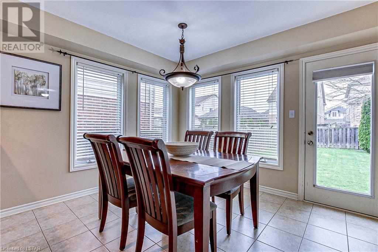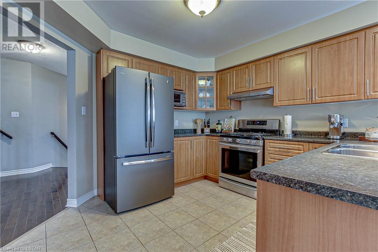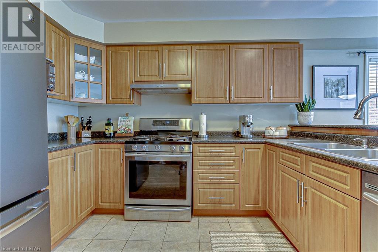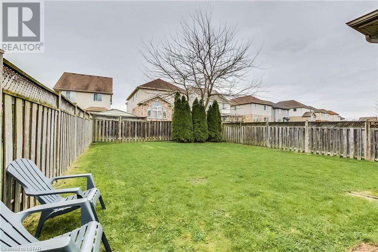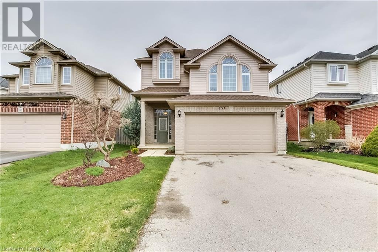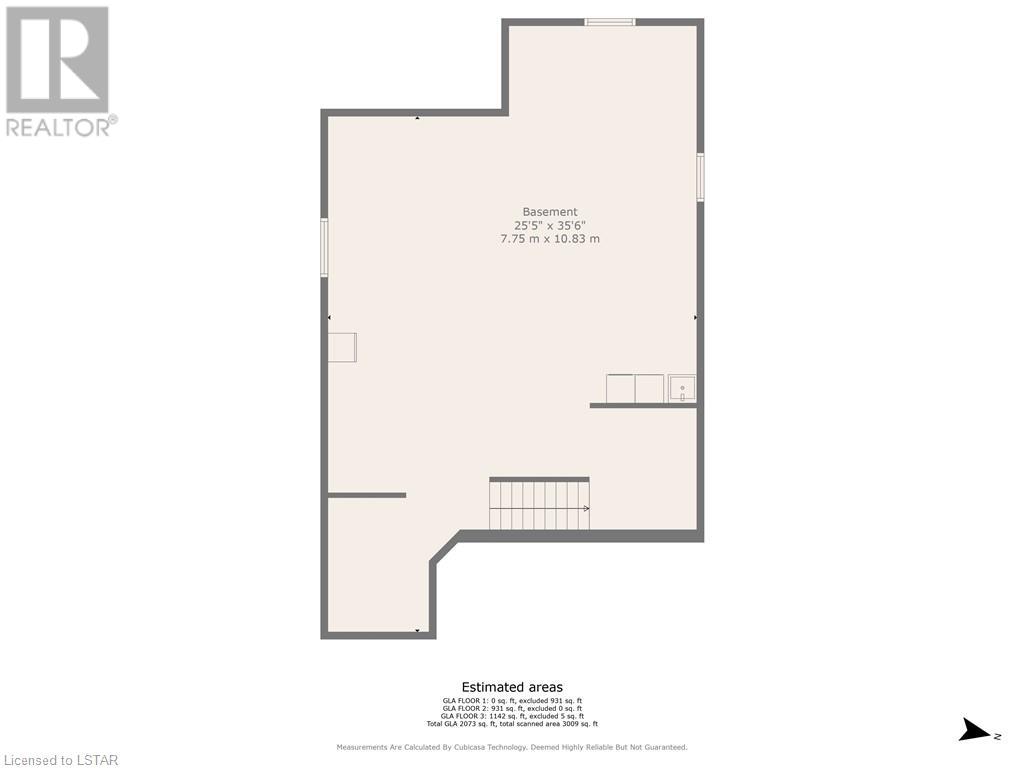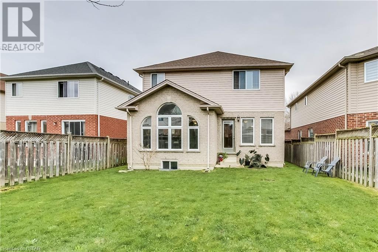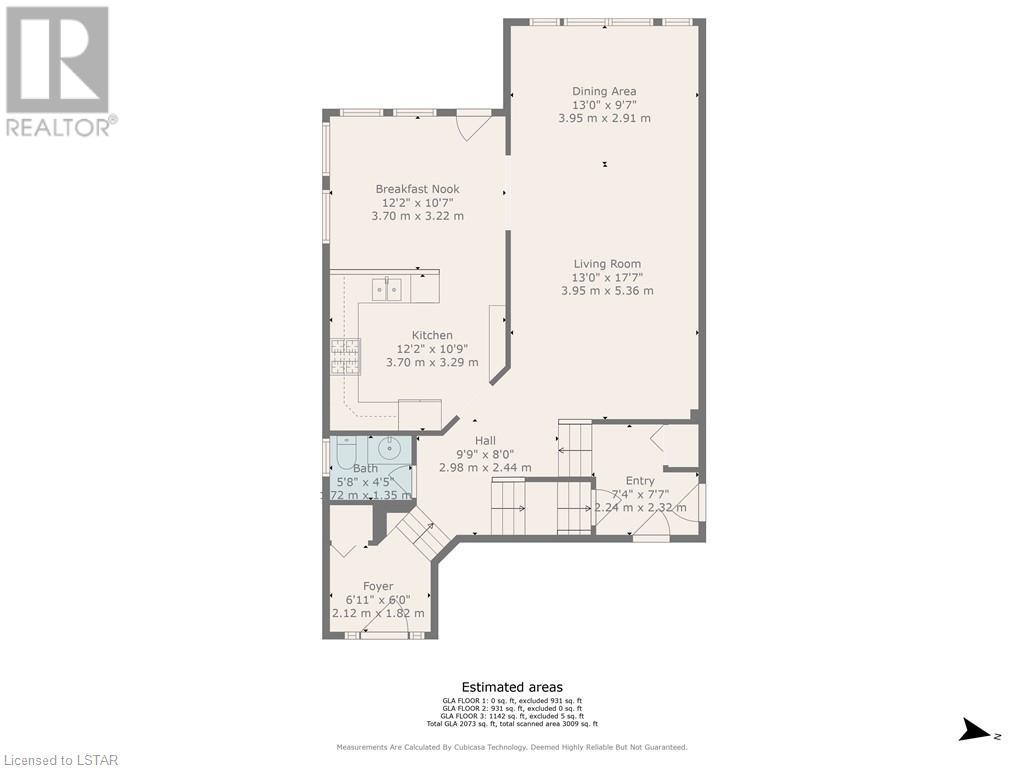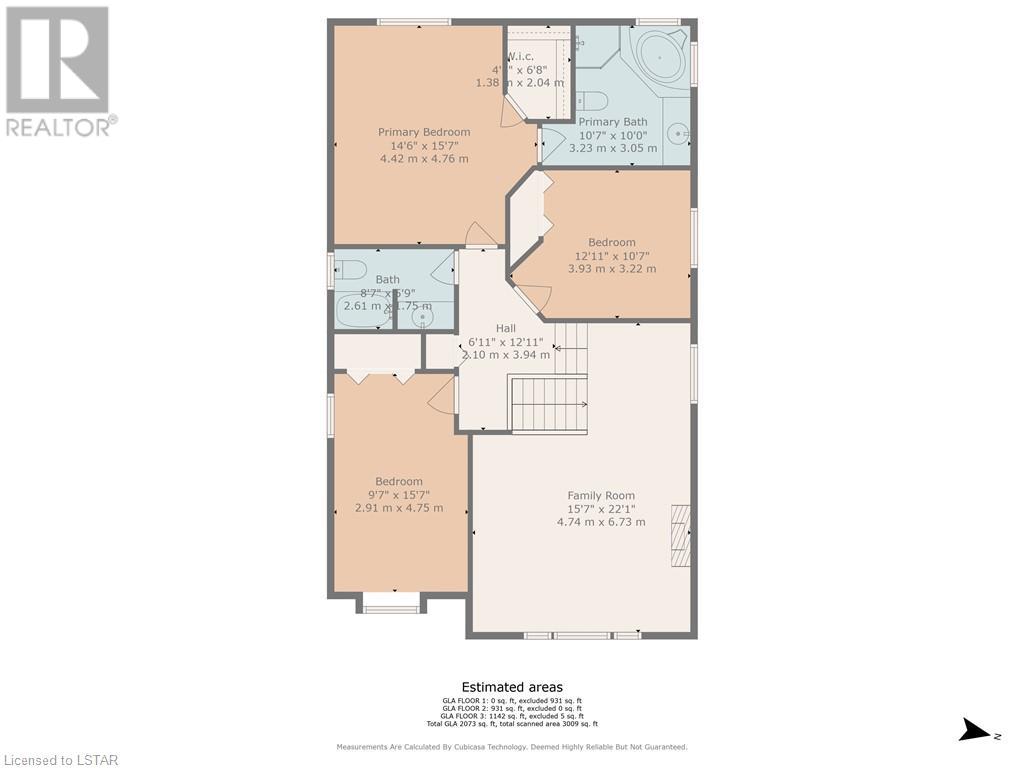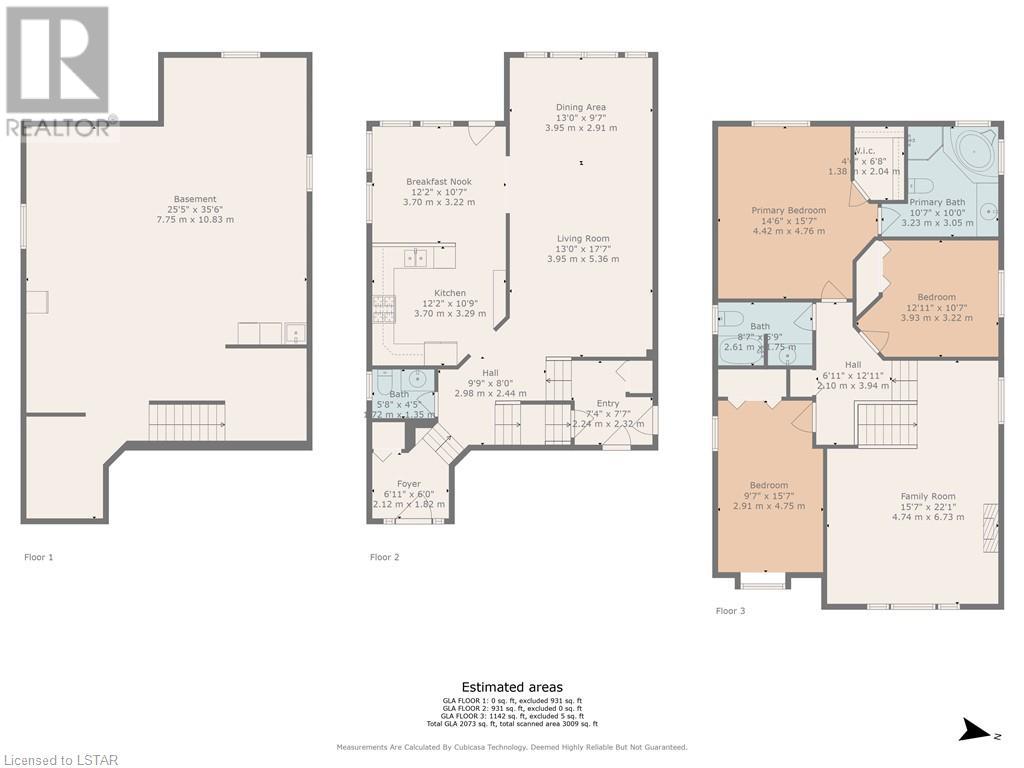3 Bedroom
3 Bathroom
2173
2 Level
Central Air Conditioning
Forced Air
Landscaped
$799,900
Location Location Location! Located in North West London with all convenience including Costco, restaurants and direct public transit to UWO, UH & Masonville Mall, this well maintained home is located on quite street in Oakridge Crossings across from trails. 2173 Sq.ft 3 bedrooms 2.5 bath. Main floor welcoming foyer with living room, dining and kitchen with lot of cabinets with breakfast Nook, Gleaming hardwood floors on main floor, Second floor family room with fireplace brings lot of natural light, Three spacious bedrooms, Master bedroom with en suite, Private back yard, Close to all amenities. Excellent family home Call Now for your showing. (id:19173)
Property Details
|
MLS® Number
|
40573926 |
|
Property Type
|
Single Family |
|
Amenities Near By
|
Place Of Worship, Playground, Schools, Shopping |
|
Community Features
|
Community Centre, School Bus |
|
Equipment Type
|
Water Heater |
|
Features
|
Paved Driveway |
|
Parking Space Total
|
4 |
|
Rental Equipment Type
|
Water Heater |
Building
|
Bathroom Total
|
3 |
|
Bedrooms Above Ground
|
3 |
|
Bedrooms Total
|
3 |
|
Appliances
|
Dishwasher, Dryer, Refrigerator, Washer, Hood Fan, Garage Door Opener |
|
Architectural Style
|
2 Level |
|
Basement Development
|
Unfinished |
|
Basement Type
|
Full (unfinished) |
|
Constructed Date
|
2007 |
|
Construction Style Attachment
|
Detached |
|
Cooling Type
|
Central Air Conditioning |
|
Exterior Finish
|
Aluminum Siding, Brick Veneer |
|
Half Bath Total
|
1 |
|
Heating Type
|
Forced Air |
|
Stories Total
|
2 |
|
Size Interior
|
2173 |
|
Type
|
House |
|
Utility Water
|
Municipal Water |
Parking
Land
|
Acreage
|
No |
|
Land Amenities
|
Place Of Worship, Playground, Schools, Shopping |
|
Landscape Features
|
Landscaped |
|
Sewer
|
Municipal Sewage System |
|
Size Depth
|
117 Ft |
|
Size Frontage
|
40 Ft |
|
Size Total Text
|
Under 1/2 Acre |
|
Zoning Description
|
R2-1 |
Rooms
| Level |
Type |
Length |
Width |
Dimensions |
|
Second Level |
5pc Bathroom |
|
|
Measurements not available |
|
Second Level |
4pc Bathroom |
|
|
Measurements not available |
|
Second Level |
Primary Bedroom |
|
|
14'6'' x 15'7'' |
|
Second Level |
Bedroom |
|
|
12'11'' x 10'7'' |
|
Second Level |
Bedroom |
|
|
9'7'' x 15'7'' |
|
Second Level |
Family Room |
|
|
15'7'' x 22'1'' |
|
Main Level |
2pc Bathroom |
|
|
Measurements not available |
|
Main Level |
Dining Room |
|
|
13'0'' x 9'7'' |
|
Main Level |
Living Room |
|
|
13'0'' x 17'7'' |
|
Main Level |
Breakfast |
|
|
12'2'' x 10'7'' |
|
Main Level |
Kitchen |
|
|
12'2'' x 10'9'' |
|
Main Level |
Foyer |
|
|
6'11'' x 6'0'' |
https://www.realtor.ca/real-estate/26774280/853-mapleridge-street-london

