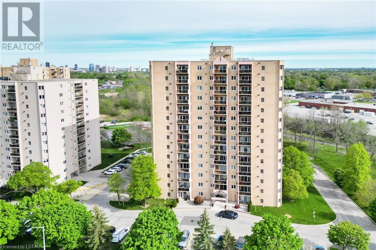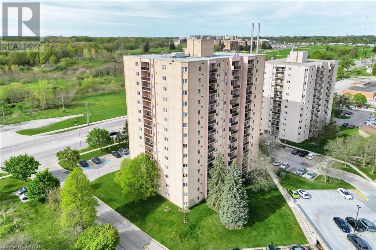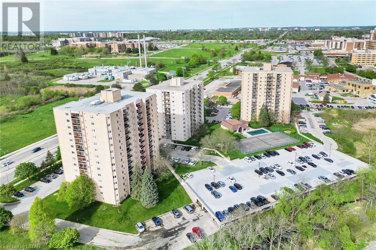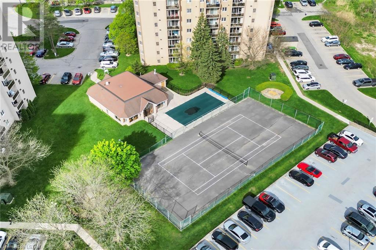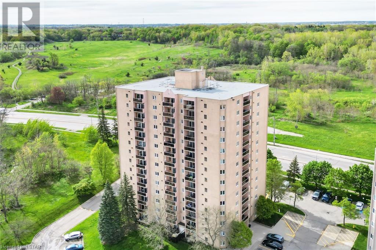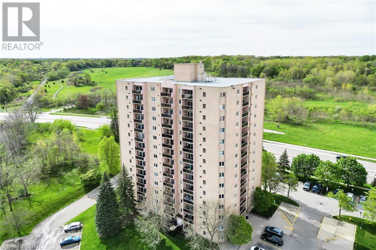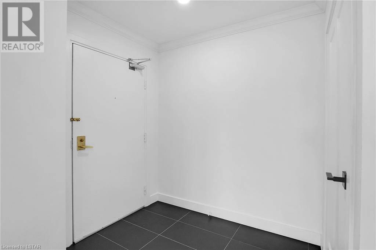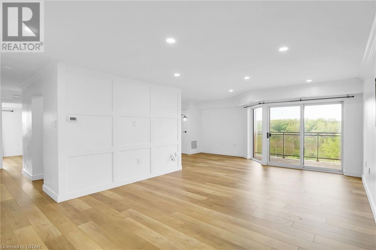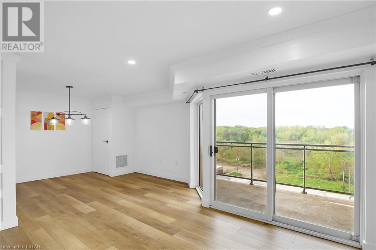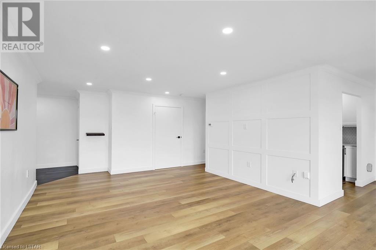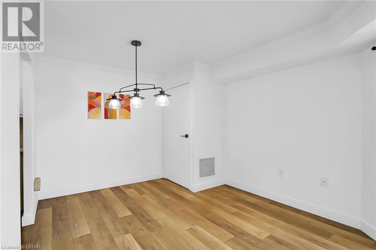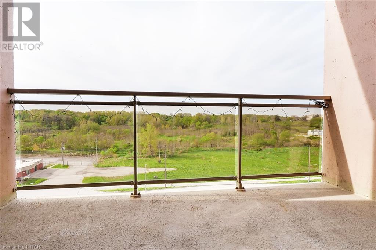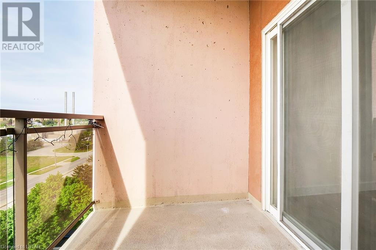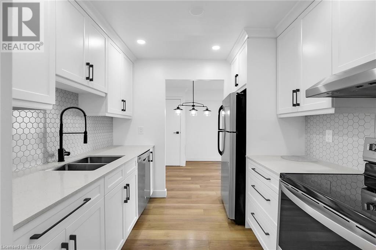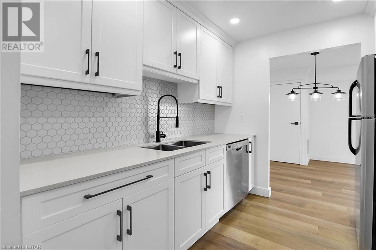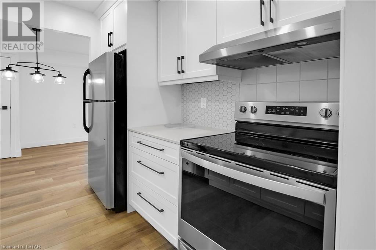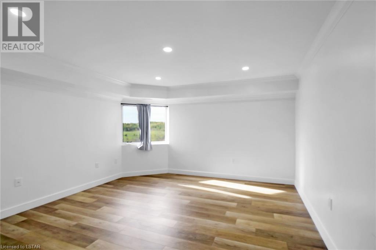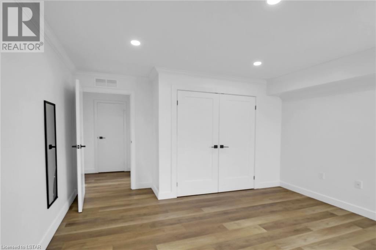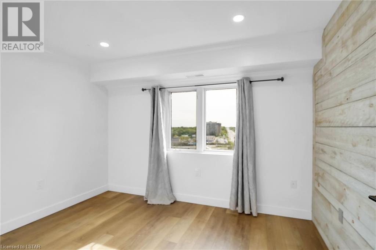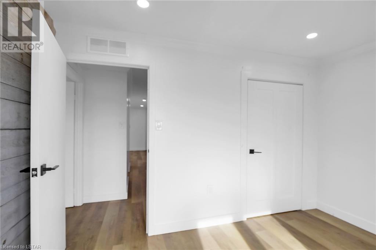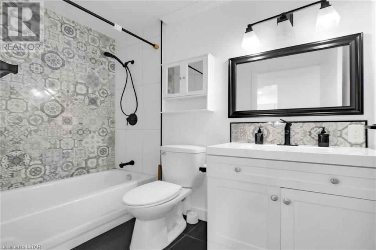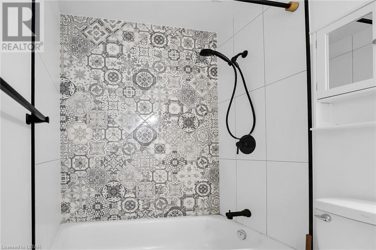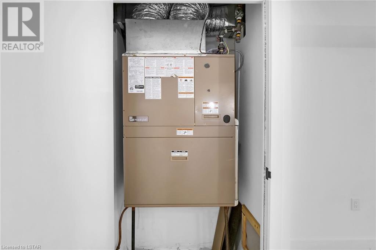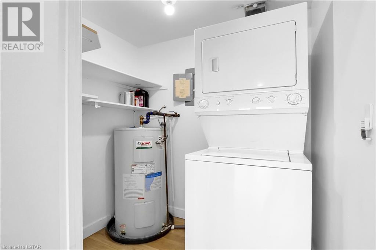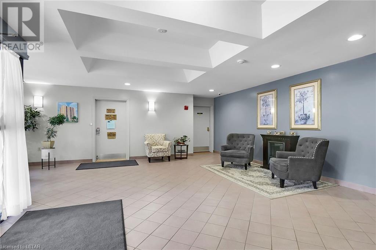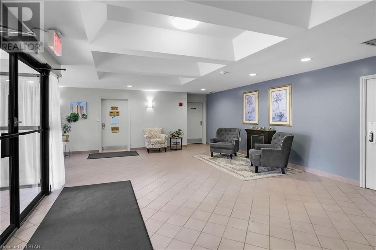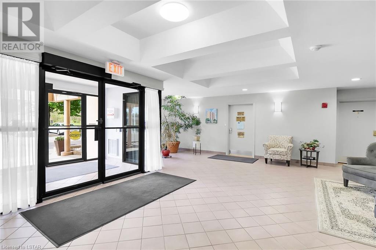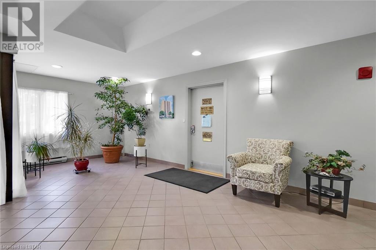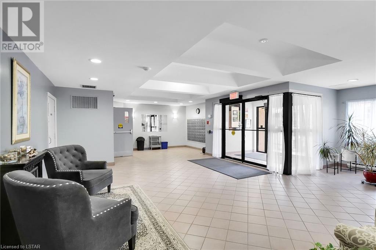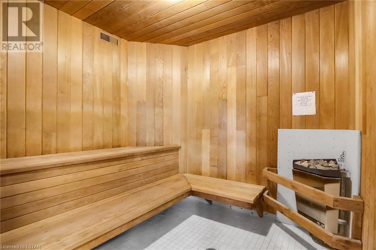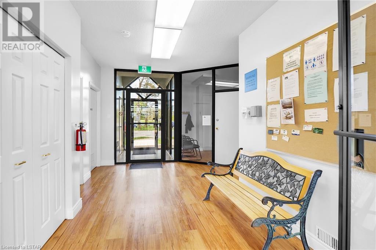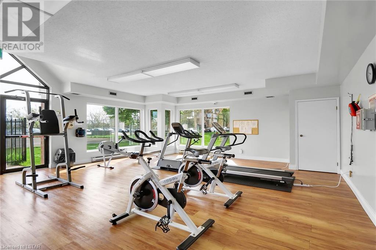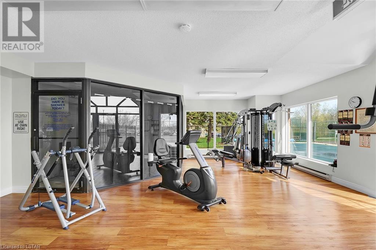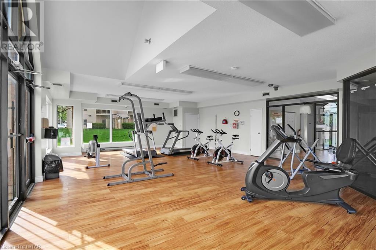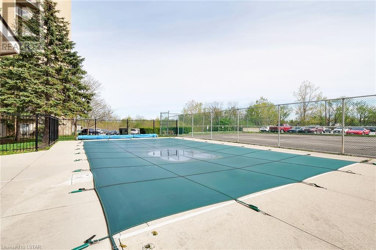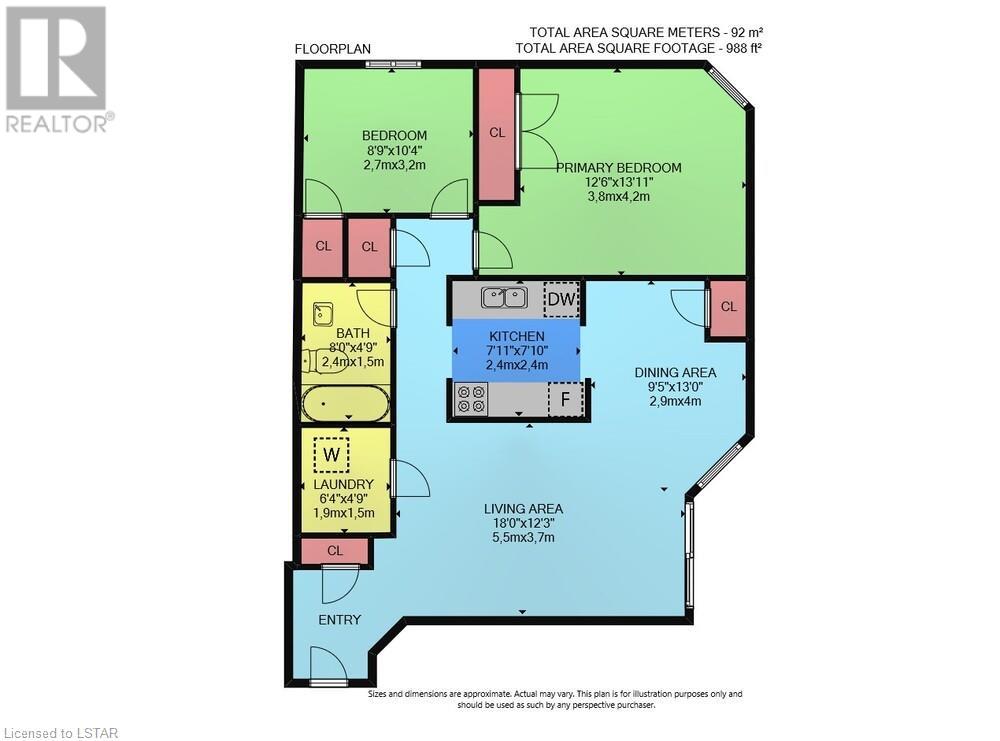860 Commissioners Road E Unit# 907 London, Ontario N6C 5Y8
$409,900Maintenance, Insurance, Landscaping, Property Management, Water, Parking
$406.79 Monthly
Maintenance, Insurance, Landscaping, Property Management, Water, Parking
$406.79 MonthlyStunning two bedroom, one bathroom condo within a short walking distance of Victoria Hospital. Open concept living room/dining room. Updated and modern flooring, kitchen (granite counters, stainless steel appliances) and bathroom. New furnace/ac and in-suite laundry. Open balcony (bbqs are permitted) overlooks the Southside Conservation greenspace and trails. Well managed and maintained building. First rate amenities include outdoor pool (saltwater/heated), tennis courts, gym and sauna. Very reasonable condo fees! Superb central location offers great access to shopping, commercial services, parks and public transit. (id:19173)
Property Details
| MLS® Number | 40585509 |
| Property Type | Single Family |
| Amenities Near By | Hospital, Park, Public Transit, Schools |
| Community Features | School Bus |
| Features | Southern Exposure, Conservation/green Belt, Balcony, Paved Driveway |
| Parking Space Total | 1 |
| Pool Type | Inground Pool |
Building
| Bathroom Total | 1 |
| Bedrooms Above Ground | 2 |
| Bedrooms Total | 2 |
| Amenities | Exercise Centre |
| Appliances | Dishwasher, Dryer, Refrigerator, Stove, Washer, Window Coverings |
| Basement Type | None |
| Constructed Date | 1998 |
| Construction Style Attachment | Attached |
| Cooling Type | Central Air Conditioning |
| Exterior Finish | Brick |
| Foundation Type | Block |
| Heating Fuel | Natural Gas |
| Heating Type | Forced Air |
| Stories Total | 1 |
| Size Interior | 988 |
| Type | Apartment |
| Utility Water | Municipal Water |
Land
| Access Type | Road Access, Highway Access |
| Acreage | No |
| Land Amenities | Hospital, Park, Public Transit, Schools |
| Landscape Features | Landscaped |
| Sewer | Municipal Sewage System |
| Zoning Description | R9-7 |
Rooms
| Level | Type | Length | Width | Dimensions |
|---|---|---|---|---|
| Main Level | Laundry Room | 6'4'' x 4'9'' | ||
| Main Level | 4pc Bathroom | 8'0'' x 4'9'' | ||
| Main Level | Bedroom | 8'9'' x 10'4'' | ||
| Main Level | Primary Bedroom | 12'6'' x 13'11'' | ||
| Main Level | Kitchen | 7'11'' x 7'10'' | ||
| Main Level | Dining Room | 9'5'' x 13'0'' | ||
| Main Level | Living Room | 18'0'' x 12'3'' |
https://www.realtor.ca/real-estate/26868828/860-commissioners-road-e-unit-907-london

