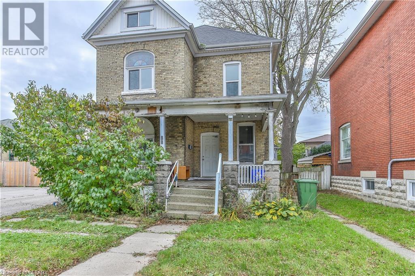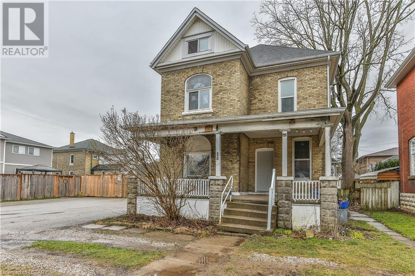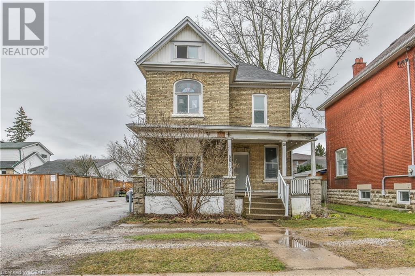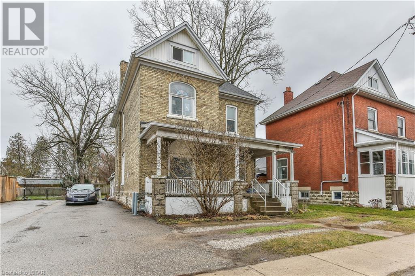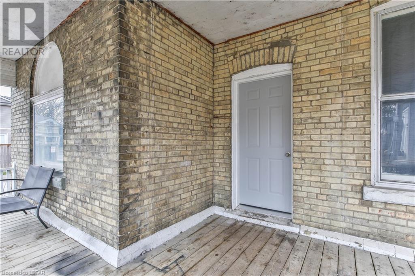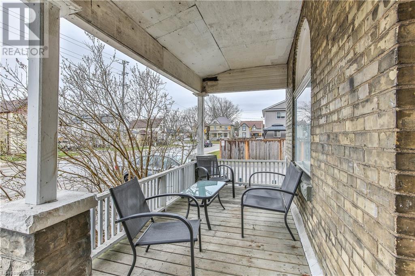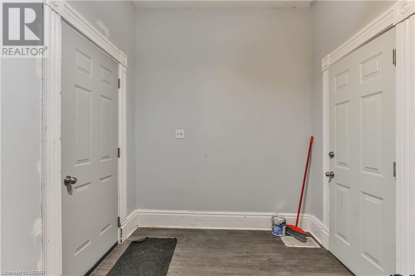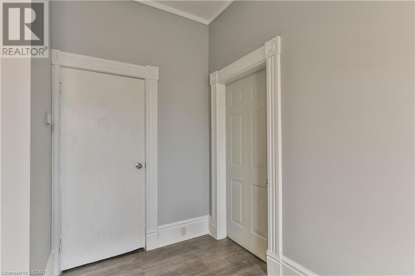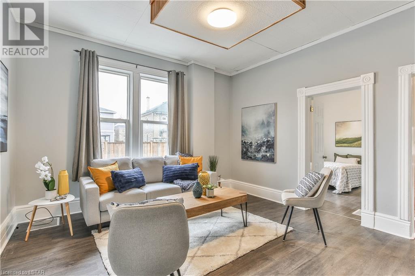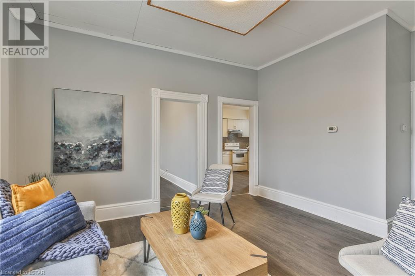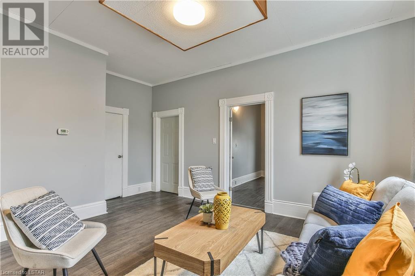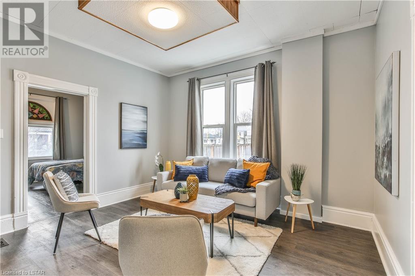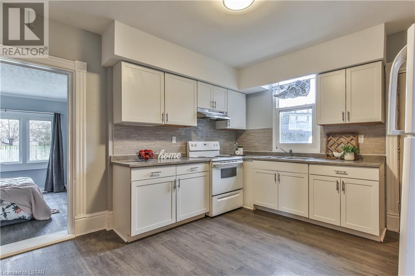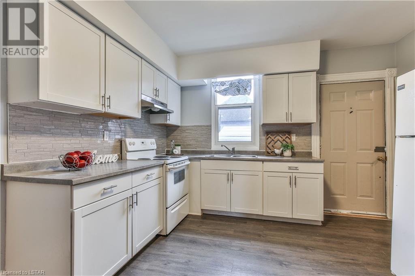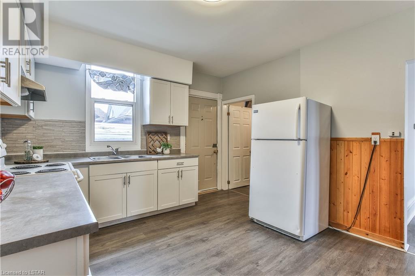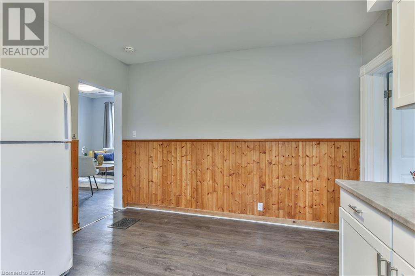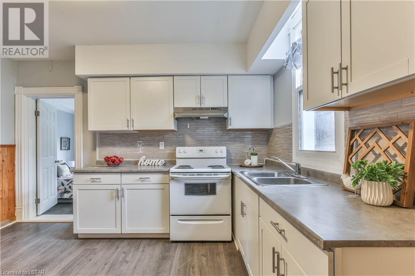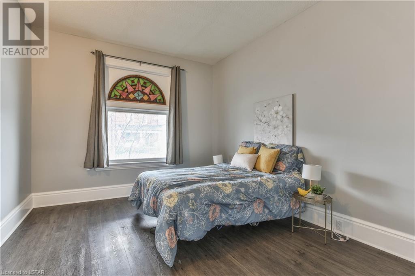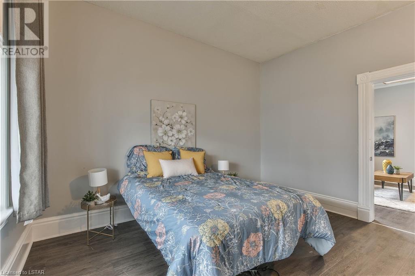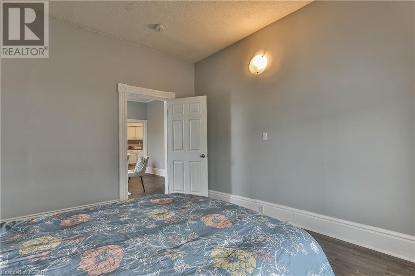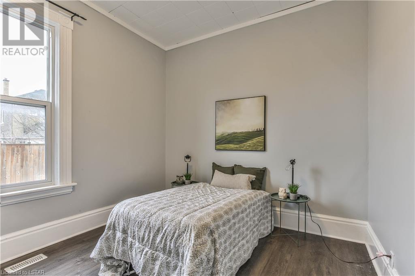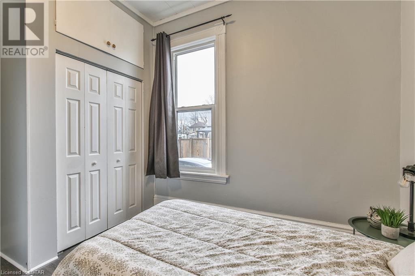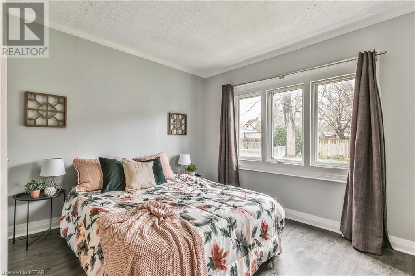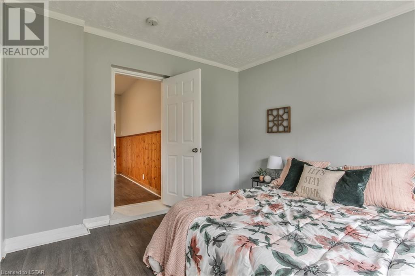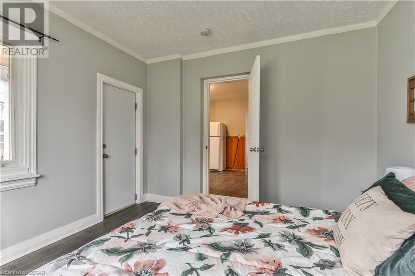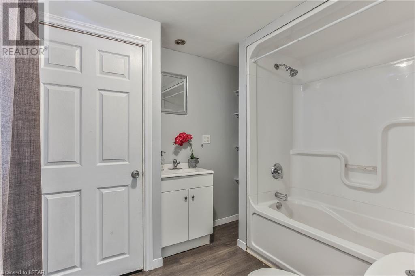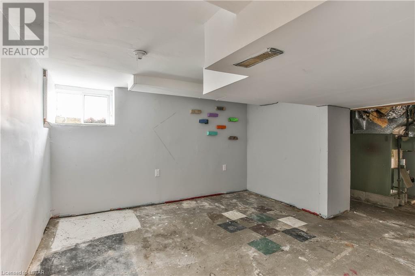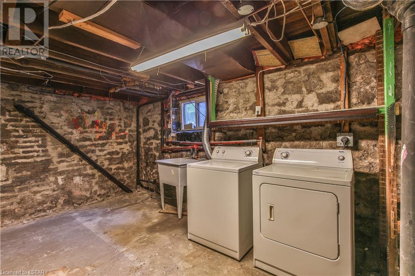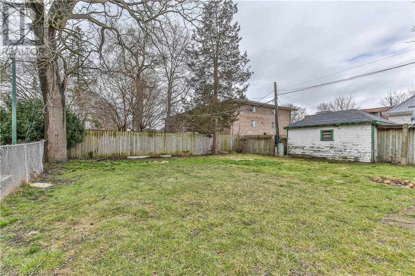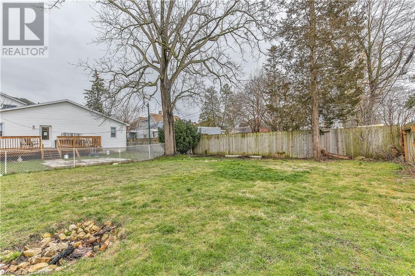3 Bedroom
1 Bathroom
1137.2300
None
Forced Air
$2,150 Monthly
Have you been searching for an apartment that truly feels like a home? This St. Thomas 3 bedroom main + lower floor unit sits in a classic yellow brick home which is within walking distance to all of your day-to-day shopping needs. It is conveniently located close to Walmart, Superstore, Canadian Tire, the LCBO, and downtown. This unit has been updated with newer flooring and paint throughout the main level. The bedrooms are large and bright and one includes a door to the yard with porch. The kitchen is large and provides eat-in dining privileges and the 4 piece bathroom is updated. The Lower level (basement) offers laundry and storage. Two parking spaces are provided, and you have shared use of the rear yard. Having two levels gives this suite a house-like feel, and if you’d like to skip using the car as much as possible this location can’t be beat. Your family will love everything this awesome home has to offer! Price does not include utilities. (id:19173)
Open House
This property has open houses!
Starts at:
5:30 pm
Ends at:
6:30 pm
Property Details
|
MLS® Number
|
40566108 |
|
Property Type
|
Single Family |
|
Amenities Near By
|
Park, Public Transit, Schools, Shopping |
|
Equipment Type
|
Water Heater |
|
Parking Space Total
|
2 |
|
Rental Equipment Type
|
Water Heater |
Building
|
Bathroom Total
|
1 |
|
Bedrooms Above Ground
|
3 |
|
Bedrooms Total
|
3 |
|
Appliances
|
Dryer, Refrigerator, Stove, Washer |
|
Basement Development
|
Partially Finished |
|
Basement Type
|
Full (partially Finished) |
|
Construction Style Attachment
|
Detached |
|
Cooling Type
|
None |
|
Exterior Finish
|
Aluminum Siding, Brick |
|
Heating Fuel
|
Natural Gas |
|
Heating Type
|
Forced Air |
|
Stories Total
|
3 |
|
Size Interior
|
1137.2300 |
|
Type
|
House |
|
Utility Water
|
Municipal Water |
Land
|
Acreage
|
No |
|
Land Amenities
|
Park, Public Transit, Schools, Shopping |
|
Sewer
|
Municipal Sewage System |
|
Size Depth
|
132 Ft |
|
Size Frontage
|
39 Ft |
|
Size Irregular
|
0.118 |
|
Size Total
|
0.118 Ac |
|
Size Total Text
|
0.118 Ac |
|
Zoning Description
|
R3 |
Rooms
| Level |
Type |
Length |
Width |
Dimensions |
|
Basement |
Utility Room |
|
|
11'2'' x 13'3'' |
|
Basement |
Storage |
|
|
22'8'' x 19'7'' |
|
Basement |
Recreation Room |
|
|
10'7'' x 11'9'' |
|
Basement |
Cold Room |
|
|
11'6'' x 8'1'' |
|
Main Level |
Primary Bedroom |
|
|
11'4'' x 13'2'' |
|
Main Level |
Living Room |
|
|
16'11'' x 13'4'' |
|
Main Level |
Kitchen |
|
|
12'11'' x 11'11'' |
|
Main Level |
Foyer |
|
|
11'7'' x 7'8'' |
|
Main Level |
Bedroom |
|
|
11'1'' x 12'0'' |
|
Main Level |
Bedroom |
|
|
10'0'' x 11'9'' |
|
Main Level |
4pc Bathroom |
|
|
8'10'' x 6'11'' |
Utilities
|
Cable
|
Available |
|
Electricity
|
Available |
|
Natural Gas
|
Available |
|
Telephone
|
Available |
https://www.realtor.ca/real-estate/26723768/88-kains-street-unit-main-st-thomas

