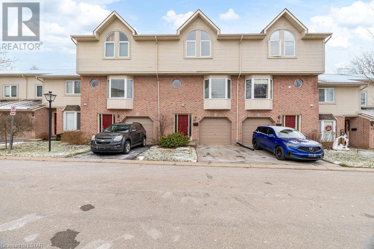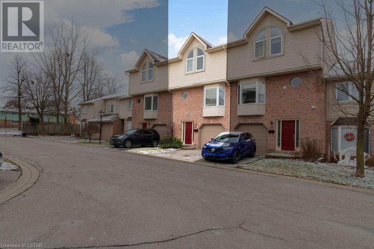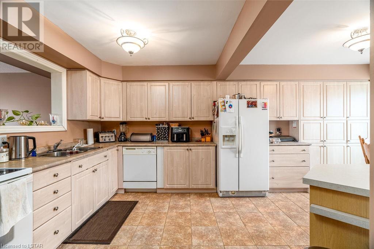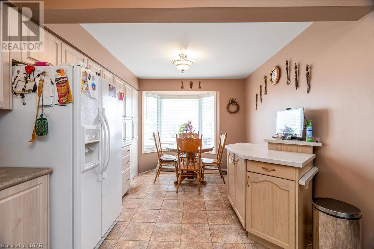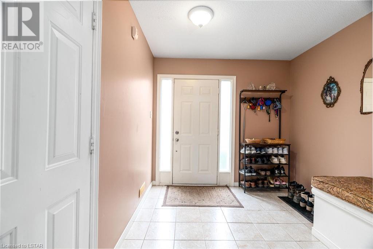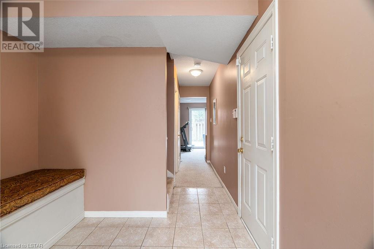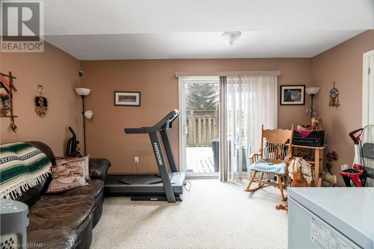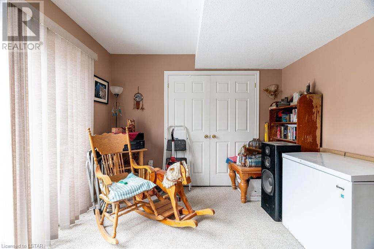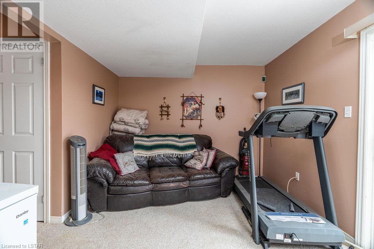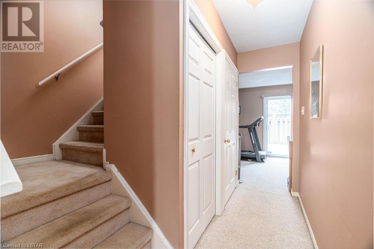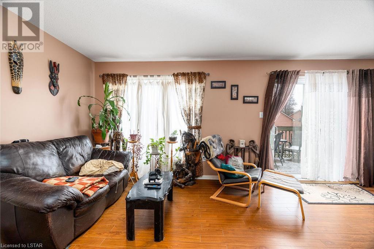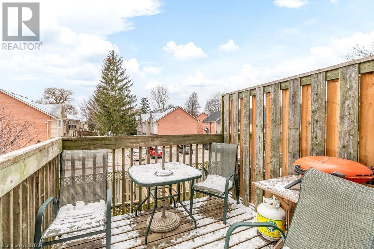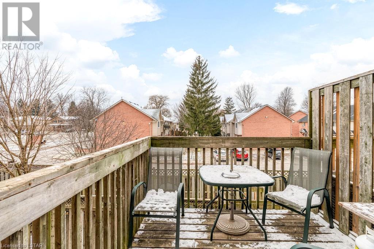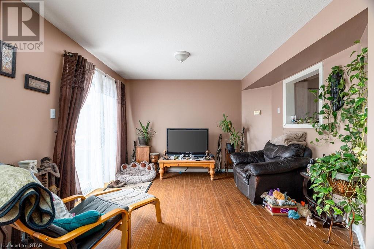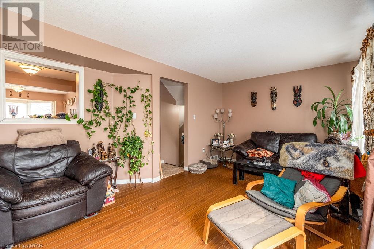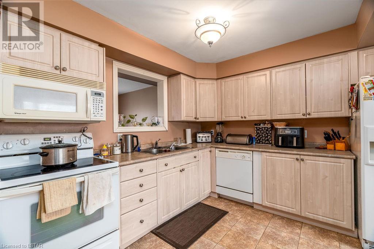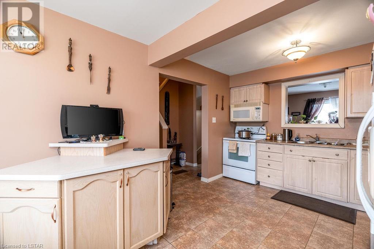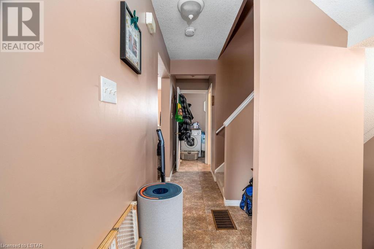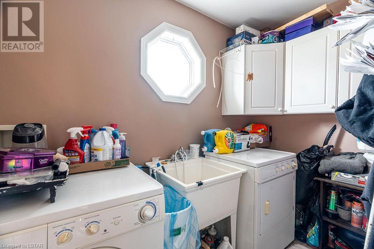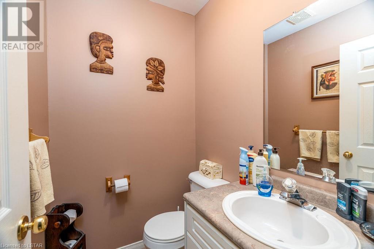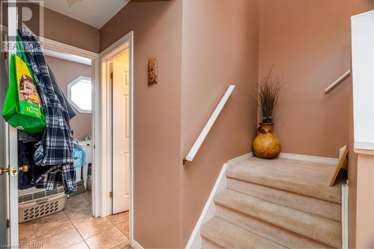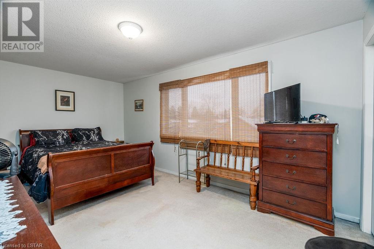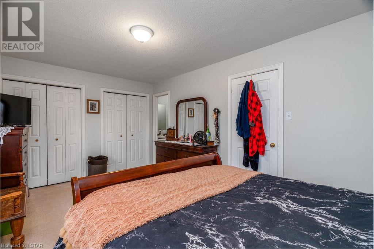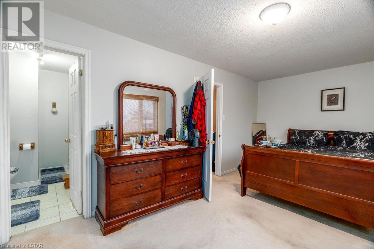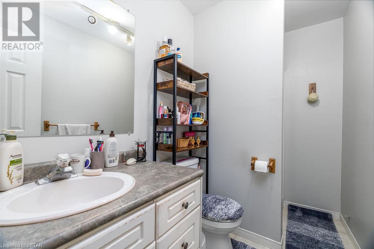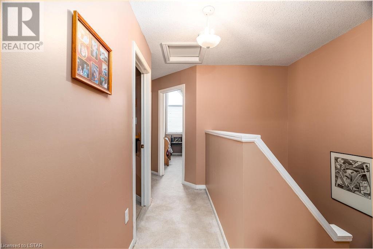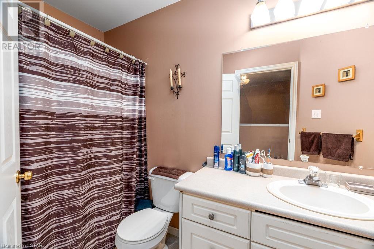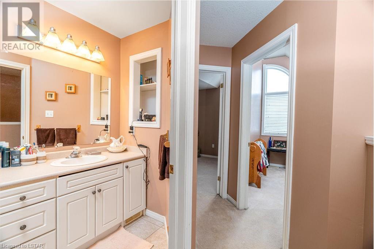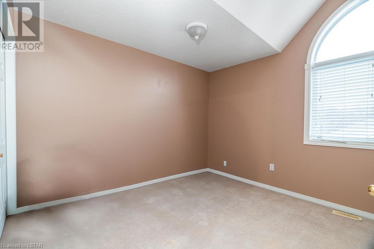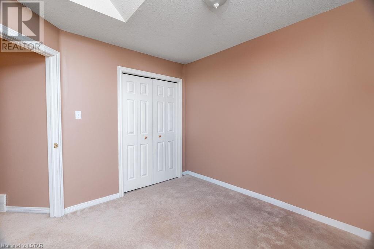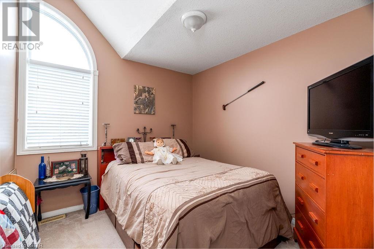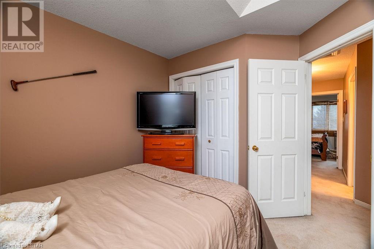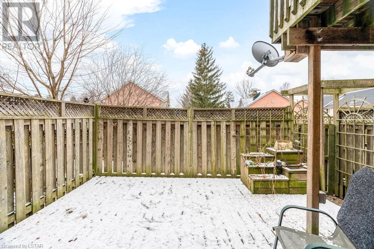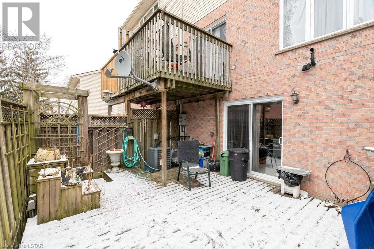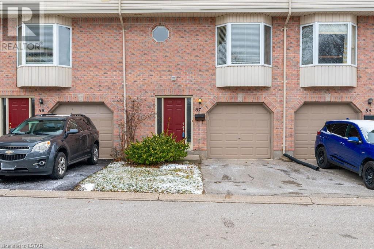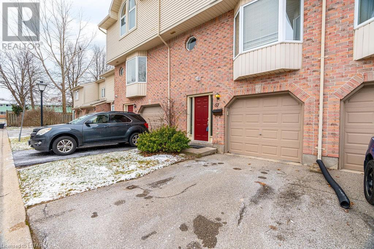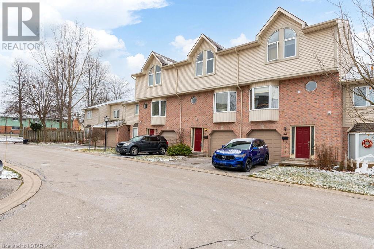3 Bedroom
3 Bathroom
1522
3 Level
Central Air Conditioning
Forced Air
$449,900Maintenance,
$422 Monthly
Welcome to this beautiful three-level condo townhouse. As you step through the front door, you're greeted by a spacious and inviting foyer, with access to an oversized single-car garage. Moving through the hallway, you'll discover a cozy living room where a walkout leads you to your own private deck, providing a perfect spot for outdoor enjoyment and entertaining. The second floor, or main floor, unveils a generously sized living space with a door that beckons you to a private balcony, offering a tranquil retreat for your morning coffee or evening relaxation. The heart of this home lies in its expansive eat-in kitchen, boasting an abundance of cupboard space to fulfill all your storage needs. A movable island adds versatility to the space. Convenience is key with main-floor laundry and a well-appointed half bath, ensuring practicality. Ascend to the upper floor, where the primary bedroom steals the spotlight with its generous size and a 3-piece ensuite, providing a private sanctuary for relaxation. Two additional bedrooms, adorned with large windows and vaulted ceilings, offer a sense of spaciousness and natural light that elevates the entire living experience. You won't be disappointed with the space and convenience of this condo! (id:19173)
Property Details
|
MLS® Number
|
40534734 |
|
Property Type
|
Single Family |
|
Amenities Near By
|
Hospital, Park, Place Of Worship, Playground, Public Transit, Schools, Shopping |
|
Community Features
|
Quiet Area, School Bus |
|
Equipment Type
|
Water Heater |
|
Features
|
Balcony, Automatic Garage Door Opener |
|
Parking Space Total
|
2 |
|
Rental Equipment Type
|
Water Heater |
Building
|
Bathroom Total
|
3 |
|
Bedrooms Above Ground
|
3 |
|
Bedrooms Total
|
3 |
|
Appliances
|
Dishwasher, Dryer, Refrigerator, Stove, Washer, Garage Door Opener |
|
Architectural Style
|
3 Level |
|
Basement Type
|
None |
|
Constructed Date
|
2002 |
|
Construction Style Attachment
|
Attached |
|
Cooling Type
|
Central Air Conditioning |
|
Exterior Finish
|
Brick, Vinyl Siding |
|
Half Bath Total
|
1 |
|
Heating Type
|
Forced Air |
|
Stories Total
|
3 |
|
Size Interior
|
1522 |
|
Type
|
Row / Townhouse |
|
Utility Water
|
Municipal Water |
Parking
Land
|
Access Type
|
Highway Access |
|
Acreage
|
No |
|
Land Amenities
|
Hospital, Park, Place Of Worship, Playground, Public Transit, Schools, Shopping |
|
Sewer
|
Municipal Sewage System |
|
Zoning Description
|
R5-4 |
Rooms
| Level |
Type |
Length |
Width |
Dimensions |
|
Second Level |
Bedroom |
|
|
10'0'' x 10'0'' |
|
Second Level |
Bedroom |
|
|
11'0'' x 9'0'' |
|
Second Level |
4pc Bathroom |
|
|
Measurements not available |
|
Second Level |
Full Bathroom |
|
|
Measurements not available |
|
Second Level |
Primary Bedroom |
|
|
17'6'' x 11'0'' |
|
Lower Level |
Other |
|
|
15'0'' x 10'0'' |
|
Main Level |
2pc Bathroom |
|
|
Measurements not available |
|
Main Level |
Laundry Room |
|
|
8'6'' x 5'0'' |
|
Main Level |
Kitchen/dining Room |
|
|
19'0'' x 10'0'' |
|
Main Level |
Living Room |
|
|
19'6'' x 12'0'' |
https://www.realtor.ca/real-estate/26460361/9-ailsa-place-unit-57-london

