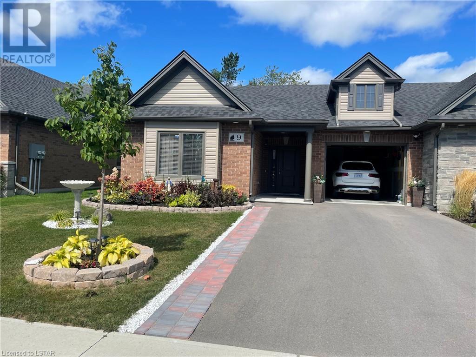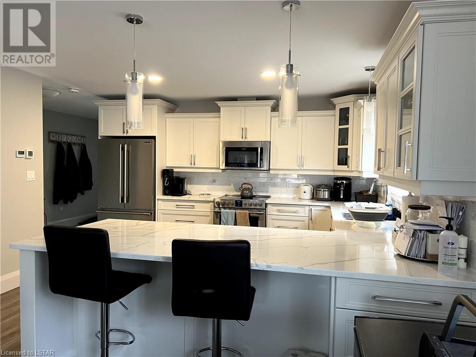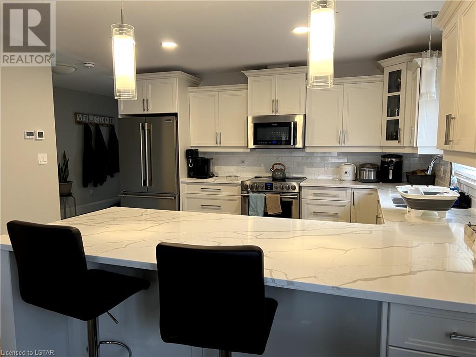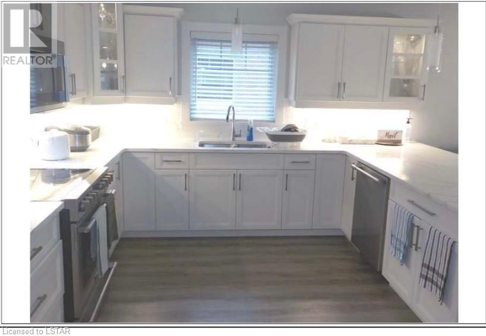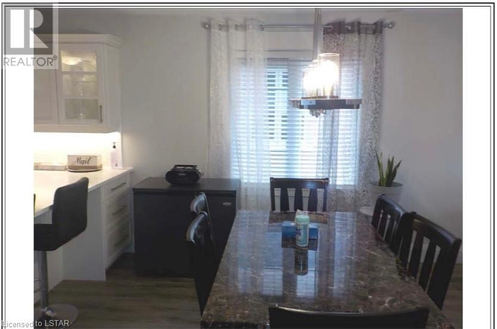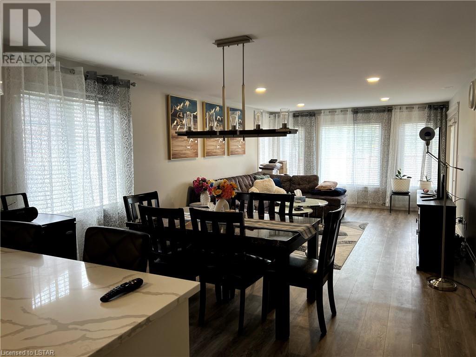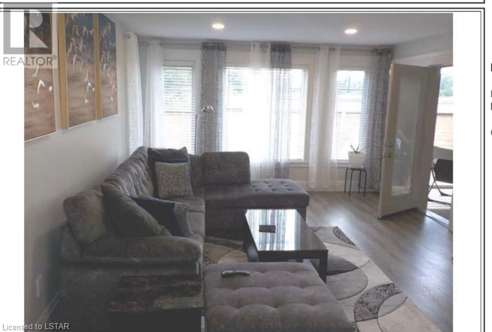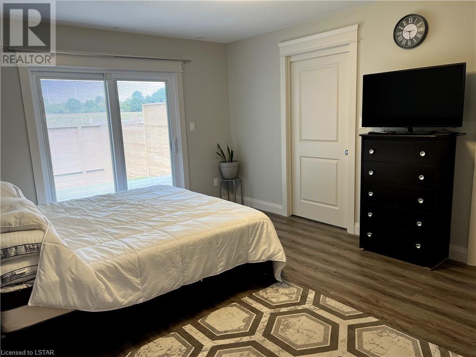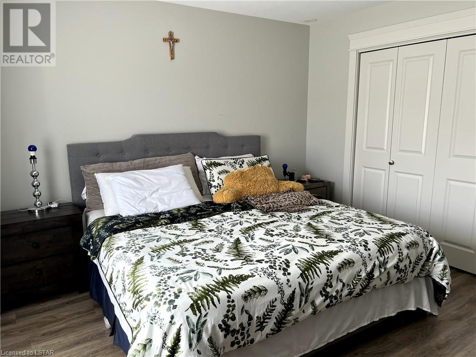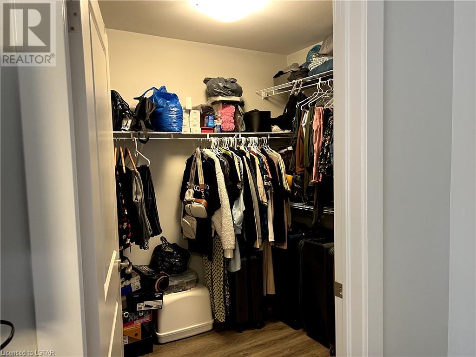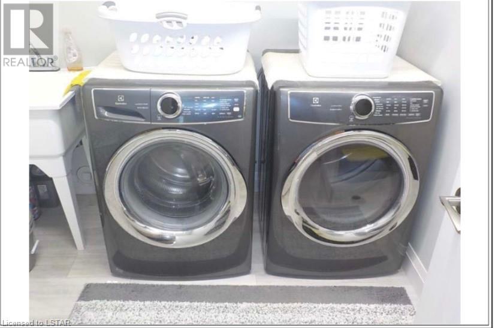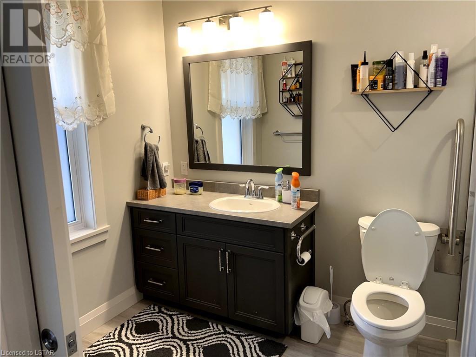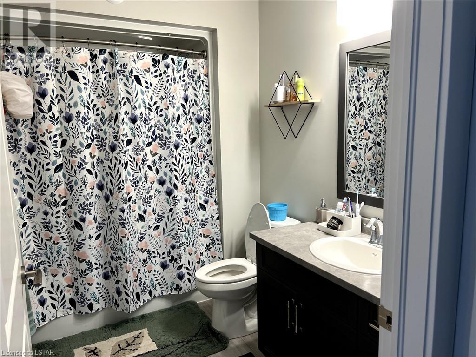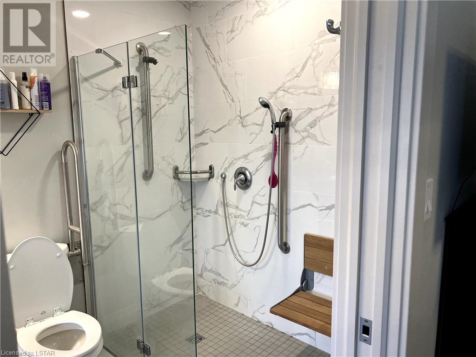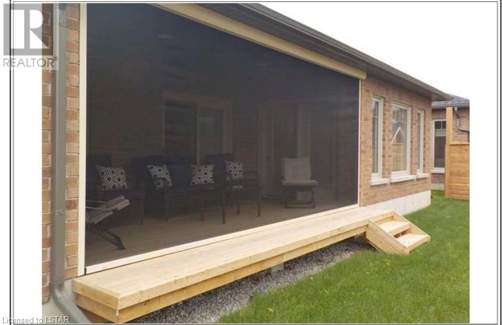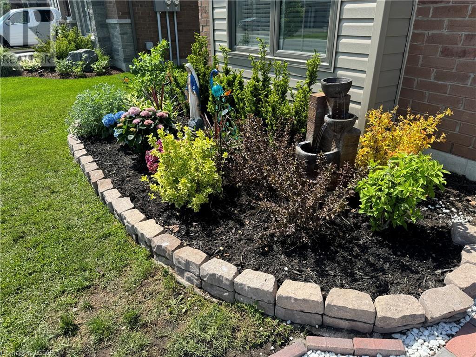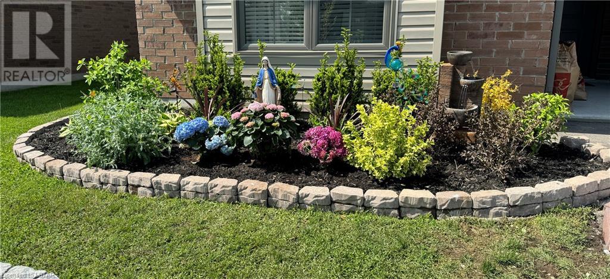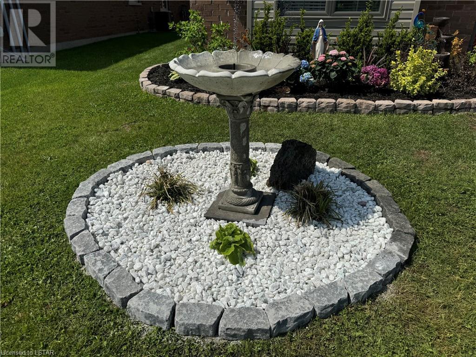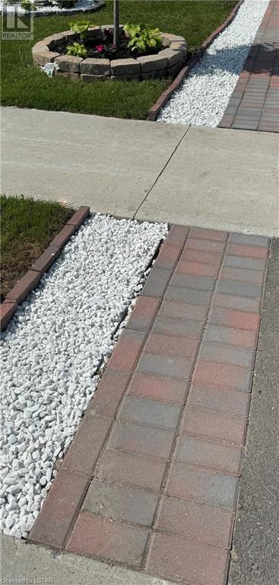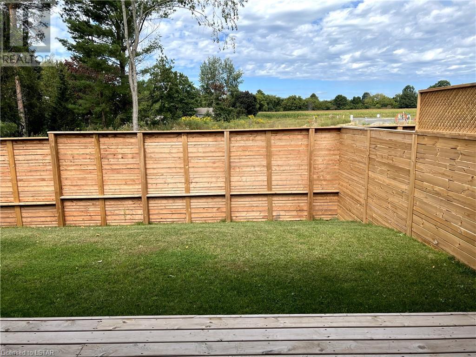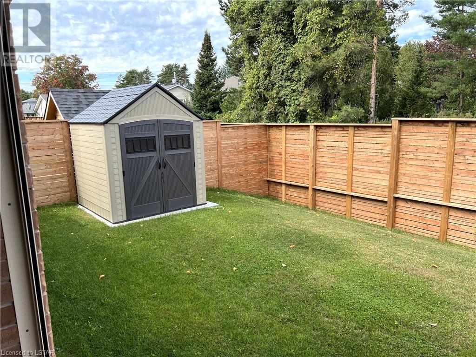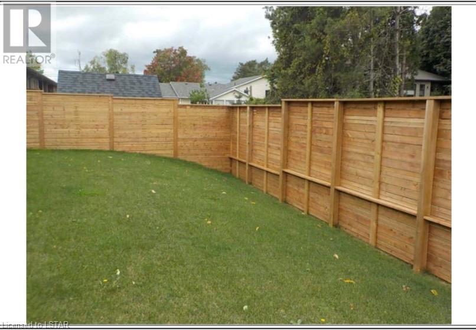2 Bedroom
2 Bathroom
3000 sqft
Bungalow
Landscaped
$679,900
Introducing a stunning two-bedroom bungalow that blends modern elegance with high functionality, located in the vibrant community of Brighton, Ontario. Every aspect of this home is thoughtfully designed, featuring built-in storage, sleek interior shelving, and an outdoor shed for additional convenience. The kitchen, along with the master bedroom and bathrooms, are finished with luxurious marble that elevates the space with a touch of sophistication. Abundant natural light streams through large windows, enhancing the contemporary aesthetic of upgraded lighting fixtures throughout. Enjoy year-round comfort with the convenience of air conditioning and relish the privacy provided by a full surrounding fence. Situated just blocks from the serene Presqu'ile Beach, this home positions you close to both natural beauty and local amenities. The home, with $40,000 recently spent on upgrades, is prepared for immediate move-in. Embrace the ease of a home where luxury meets practicality, and make 9 Cardinal Court your new address. Enjoy the benefits of a full privacy fence and a well-equipped shed for all your storage needs. This home is ideally positioned to enjoy the proximity to Presqu'ile Beach, parks, schools, shopping, and more, while also offering easy access to major highways and downtown Brighton. (id:19173)
Property Details
|
MLS® Number
|
40589514 |
|
Property Type
|
Single Family |
|
Amenities Near By
|
Beach, Park, Place Of Worship, Playground, Schools, Shopping |
|
Communication Type
|
High Speed Internet |
|
Community Features
|
Quiet Area, Community Centre, School Bus |
|
Equipment Type
|
None |
|
Parking Space Total
|
4 |
|
Rental Equipment Type
|
None |
|
Structure
|
Shed |
Building
|
Bathroom Total
|
2 |
|
Bedrooms Above Ground
|
2 |
|
Bedrooms Total
|
2 |
|
Appliances
|
Dishwasher, Dryer, Microwave, Oven - Built-in, Refrigerator, Stove, Water Softener, Washer, Microwave Built-in, Window Coverings, Garage Door Opener |
|
Architectural Style
|
Bungalow |
|
Basement Type
|
None |
|
Constructed Date
|
2021 |
|
Construction Material
|
Concrete Block, Concrete Walls, Wood Frame |
|
Construction Style Attachment
|
Attached |
|
Exterior Finish
|
Brick, Concrete, Stone, Wood |
|
Fire Protection
|
Smoke Detectors, Alarm System |
|
Heating Fuel
|
Electric |
|
Stories Total
|
1 |
|
Size Interior
|
3000 Sqft |
|
Type
|
Row / Townhouse |
|
Utility Water
|
Municipal Water |
Parking
Land
|
Access Type
|
Highway Access, Highway Nearby, Rail Access |
|
Acreage
|
No |
|
Fence Type
|
Fence |
|
Land Amenities
|
Beach, Park, Place Of Worship, Playground, Schools, Shopping |
|
Landscape Features
|
Landscaped |
|
Sewer
|
Municipal Sewage System |
|
Size Depth
|
110 Ft |
|
Size Frontage
|
42 Ft |
|
Size Total Text
|
Under 1/2 Acre |
|
Zoning Description
|
R2-h |
Rooms
| Level |
Type |
Length |
Width |
Dimensions |
|
Main Level |
3pc Bathroom |
|
|
Measurements not available |
|
Main Level |
3pc Bathroom |
|
|
Measurements not available |
|
Main Level |
Laundry Room |
|
|
Measurements not available |
|
Main Level |
Bedroom |
|
|
13'2'' x 11'10'' |
|
Main Level |
Primary Bedroom |
|
|
16'1'' x 12'0'' |
|
Main Level |
Living Room/dining Room |
|
|
26'5'' x 13'6'' |
|
Main Level |
Kitchen |
|
|
14'0'' x 12'5'' |
Utilities
|
Cable
|
Available |
|
Electricity
|
Available |
https://www.realtor.ca/real-estate/26901150/9-cardinal-court-brighton

