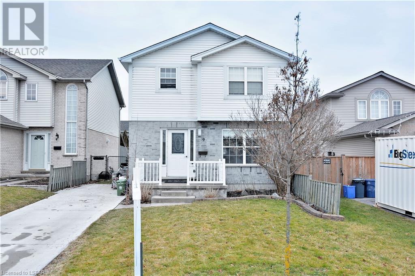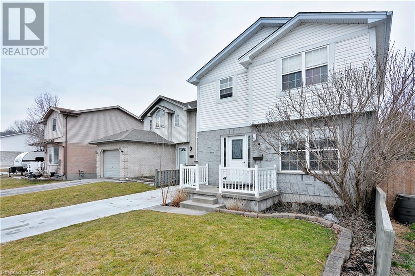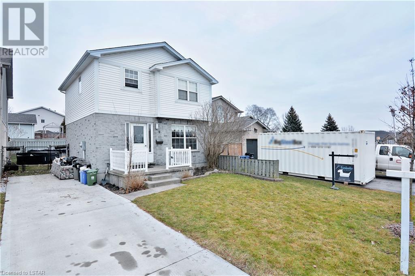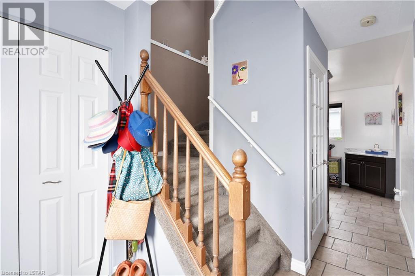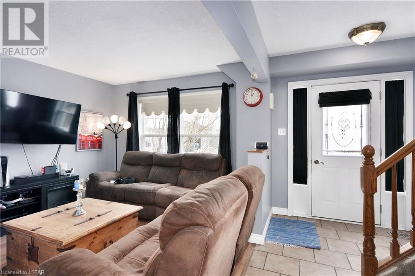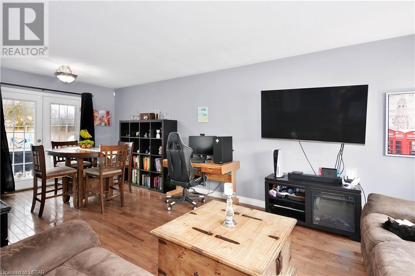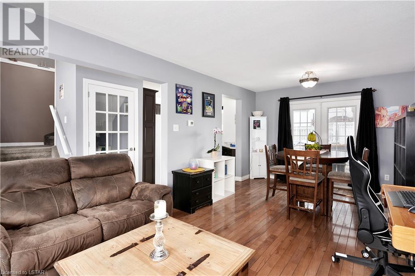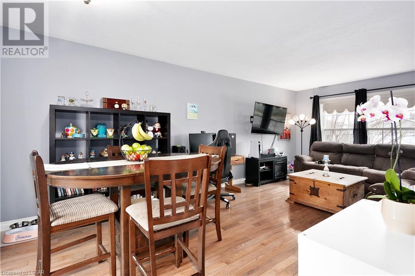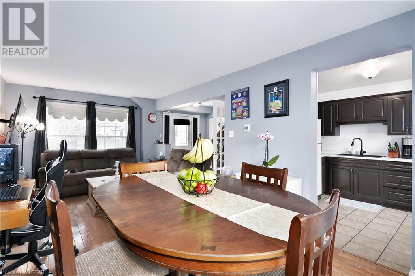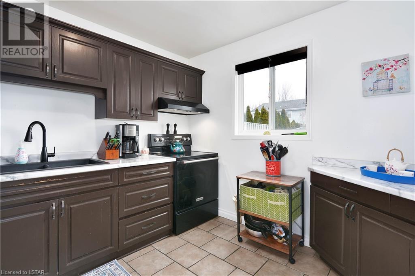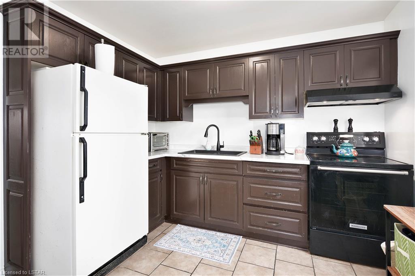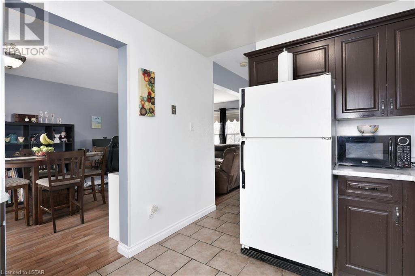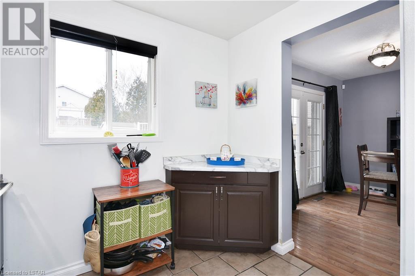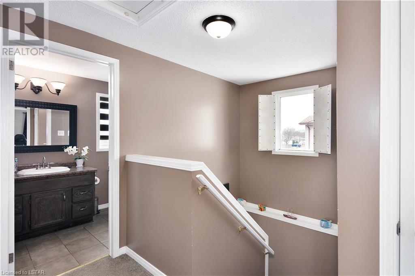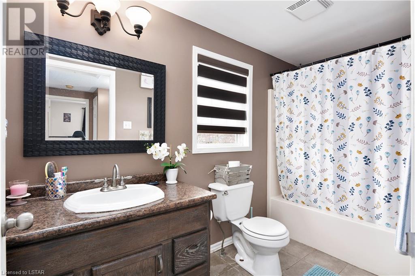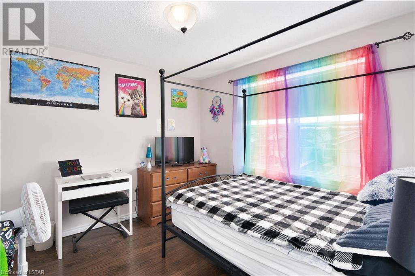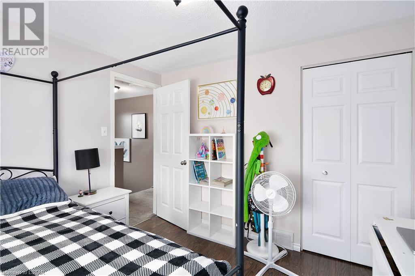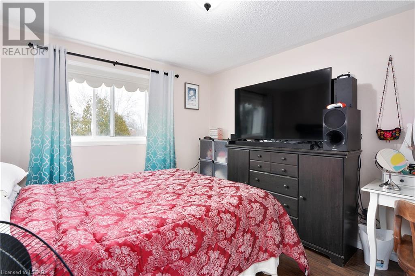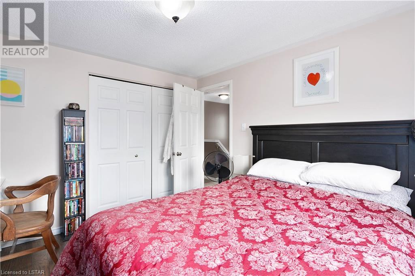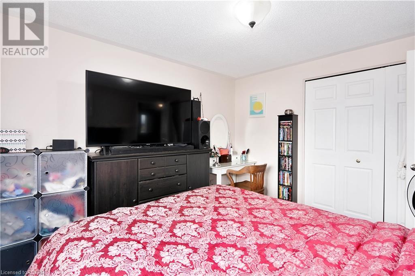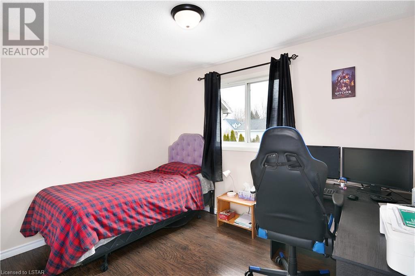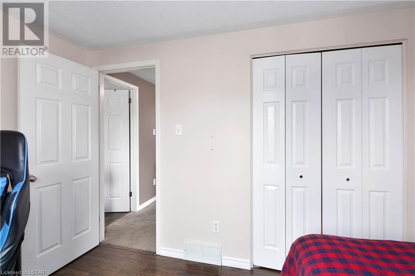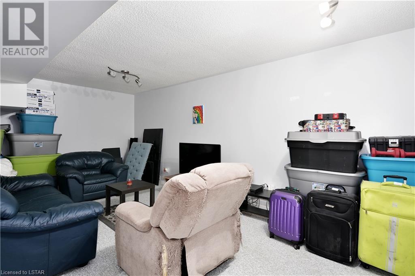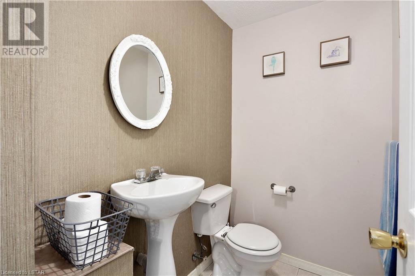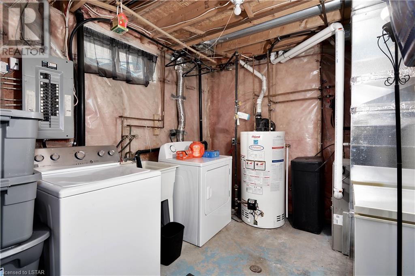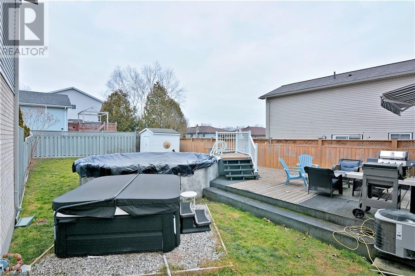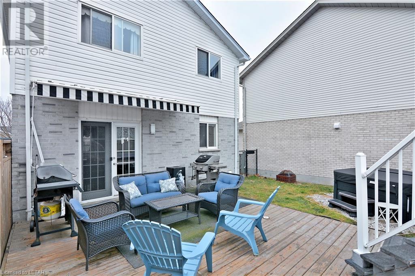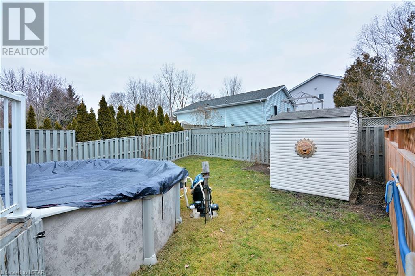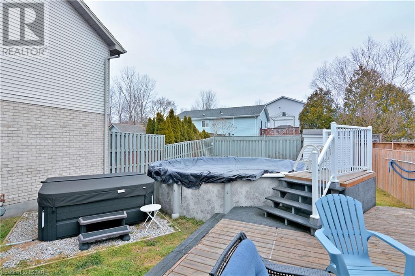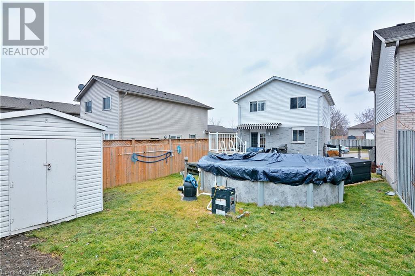9 Tanner Drive London, Ontario N5W 6B4
3 Bedroom
2 Bathroom
1280
2 Level
Above Ground Pool
Central Air Conditioning
Forced Air
$549,900
You will love this 2 storey home close to East Park in a coveted area of East London. 3 bedroom and 1.5 bathrooms. Backyard OASIS with above ground pool and NEW HOT TUB INCLUDED. Newer roof (6 years), furnace, AC and windows (6 years). Quiet pocket and street. Don’t miss out on this lovely home! (id:19173)
Property Details
| MLS® Number | 40545792 |
| Property Type | Single Family |
| Amenities Near By | Airport, Hospital, Park, Place Of Worship, Playground, Public Transit, Schools, Shopping |
| Community Features | Community Centre, School Bus |
| Equipment Type | Water Heater |
| Parking Space Total | 2 |
| Pool Type | Above Ground Pool |
| Rental Equipment Type | Water Heater |
| Structure | Shed, Porch |
Building
| Bathroom Total | 2 |
| Bedrooms Above Ground | 3 |
| Bedrooms Total | 3 |
| Appliances | Dryer, Freezer, Microwave, Refrigerator, Stove, Washer, Hood Fan, Window Coverings, Hot Tub |
| Architectural Style | 2 Level |
| Basement Development | Partially Finished |
| Basement Type | Full (partially Finished) |
| Constructed Date | 1996 |
| Construction Style Attachment | Detached |
| Cooling Type | Central Air Conditioning |
| Exterior Finish | Brick, Vinyl Siding |
| Foundation Type | Poured Concrete |
| Half Bath Total | 1 |
| Heating Type | Forced Air |
| Stories Total | 2 |
| Size Interior | 1280 |
| Type | House |
| Utility Water | Municipal Water |
Land
| Access Type | Highway Access, Highway Nearby |
| Acreage | No |
| Fence Type | Fence |
| Land Amenities | Airport, Hospital, Park, Place Of Worship, Playground, Public Transit, Schools, Shopping |
| Sewer | Municipal Sewage System |
| Size Frontage | 33 Ft |
| Size Total Text | Under 1/2 Acre |
| Zoning Description | R1-3 |
Rooms
| Level | Type | Length | Width | Dimensions |
|---|---|---|---|---|
| Second Level | 4pc Bathroom | Measurements not available | ||
| Second Level | Bedroom | 10'8'' x 8'2'' | ||
| Second Level | Bedroom | 10'4'' x 9'6'' | ||
| Second Level | Primary Bedroom | 11'7'' x 10'3'' | ||
| Lower Level | 2pc Bathroom | Measurements not available | ||
| Lower Level | Family Room | 21'0'' x 10'0'' | ||
| Main Level | Kitchen | 10'2'' x 8'3'' | ||
| Main Level | Dining Room | 11'0'' x 11'0'' | ||
| Main Level | Living Room | 11'0'' x 11'0'' |
https://www.realtor.ca/real-estate/26587494/9-tanner-drive-london

