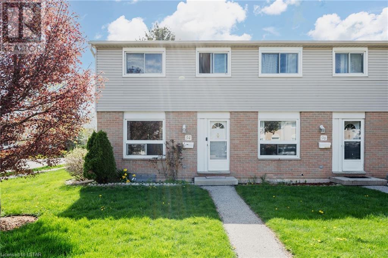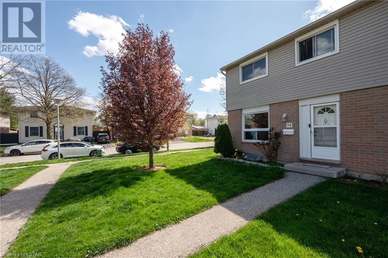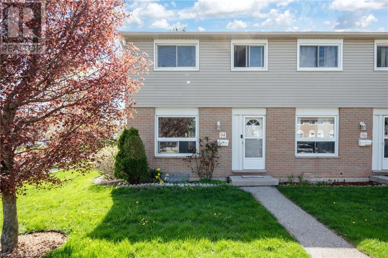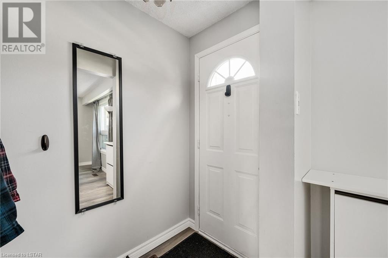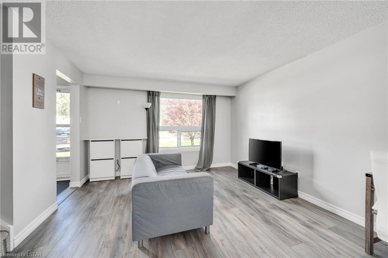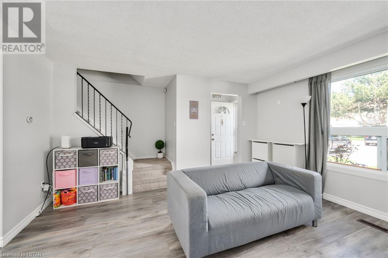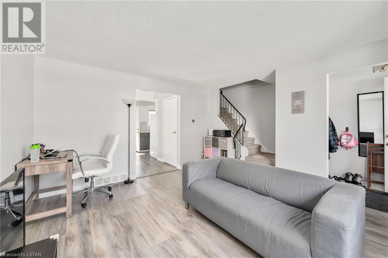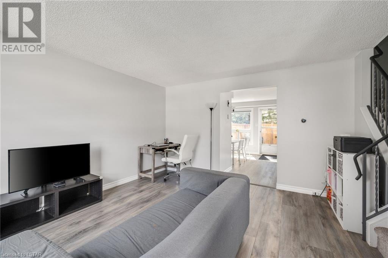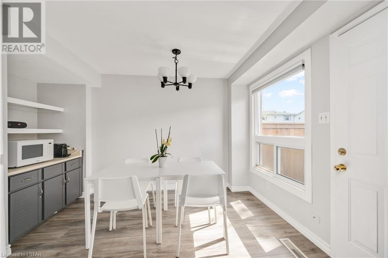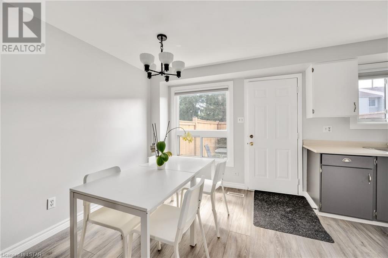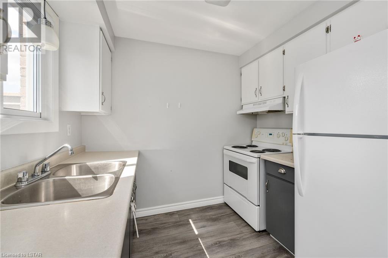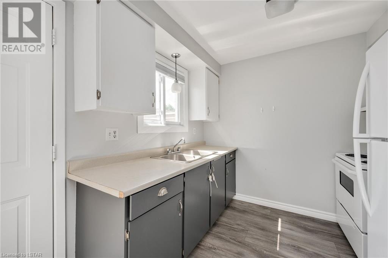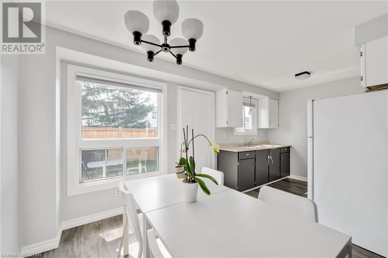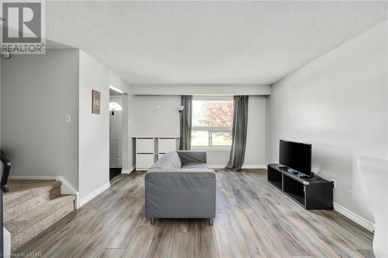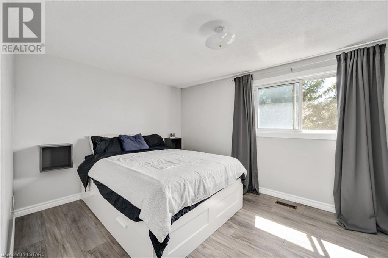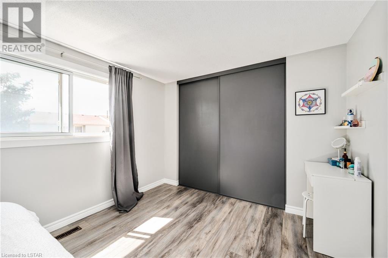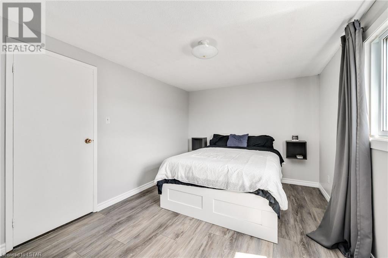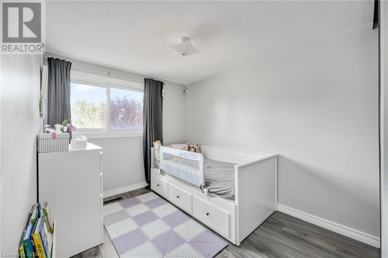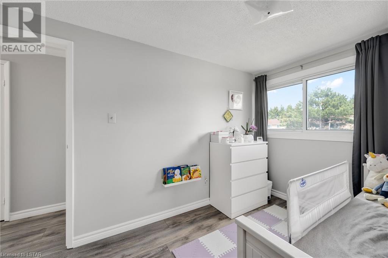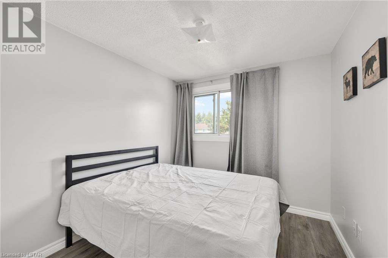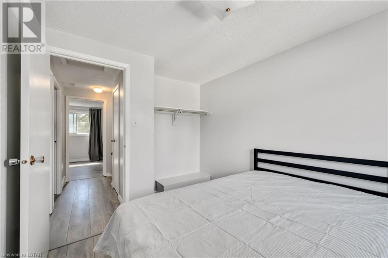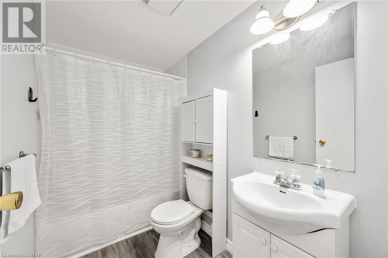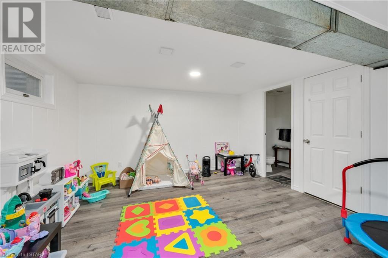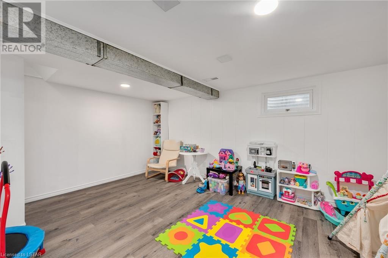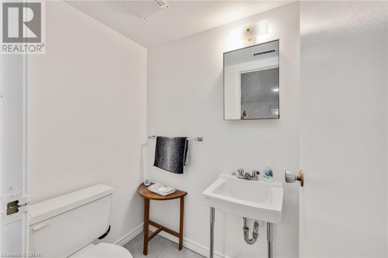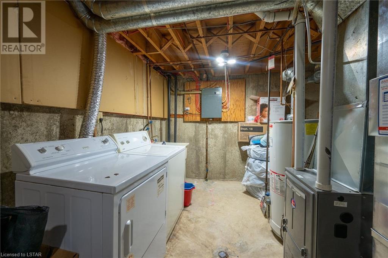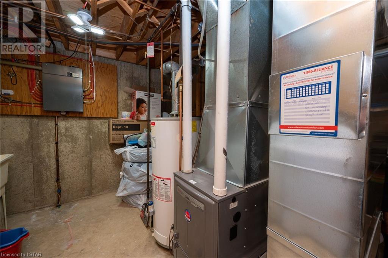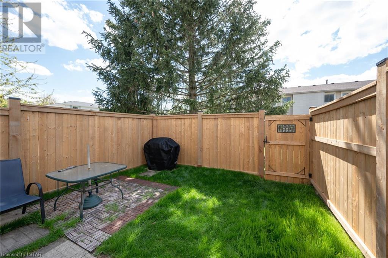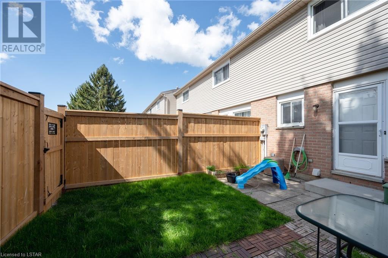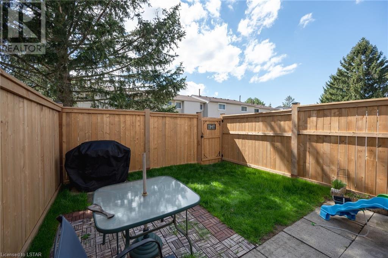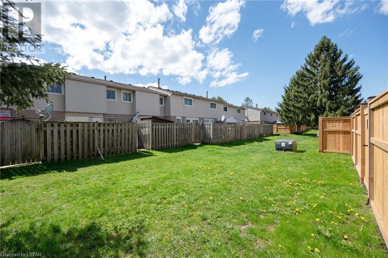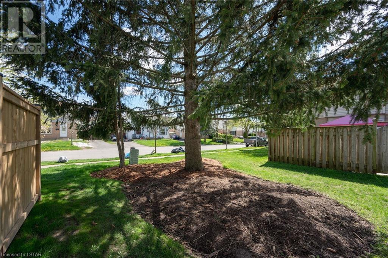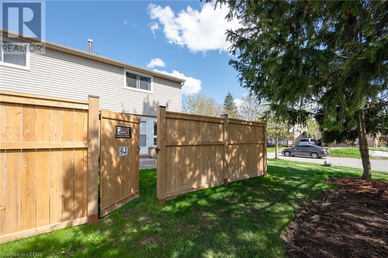90 Tiffany Drive Unit# 94 London, Ontario N5V 3N3
$409,900Maintenance, Insurance, Common Area Maintenance, Landscaping, Water
$350 Monthly
Maintenance, Insurance, Common Area Maintenance, Landscaping, Water
$350 MonthlyNestled within a well maintained & quiet complex this end unit townhome is sure to impress. Boasting 3 bedrooms, 1.5 bathrooms, and updated flooring throughout, this meticulously cared for residence is ready to welcome you home! Step inside and be greeted by the spacious and light filled living area conveniently located off the kitchen/ eating area. Upstairs you’ll find 3 good sized bedrooms and a 4pc bath. The partially finished lower level offers a variety of uses with another 2pc bath and lots of storage space. Outside, a private patio awaits with lots of room to play, bbq and much more. This complex is conveniently located on a dead end street and close to amenities, parks, restaurants, schools, the major highway series and so much more. Welcome home! (id:19173)
Property Details
| MLS® Number | 40580207 |
| Property Type | Single Family |
| Amenities Near By | Park, Playground, Schools, Shopping |
| Community Features | School Bus |
| Equipment Type | Water Heater |
| Features | Cul-de-sac |
| Parking Space Total | 2 |
| Rental Equipment Type | Water Heater |
Building
| Bathroom Total | 2 |
| Bedrooms Above Ground | 3 |
| Bedrooms Total | 3 |
| Appliances | Dryer, Refrigerator, Stove, Washer |
| Architectural Style | 2 Level |
| Basement Development | Partially Finished |
| Basement Type | Full (partially Finished) |
| Construction Style Attachment | Attached |
| Cooling Type | Central Air Conditioning |
| Exterior Finish | Brick, Vinyl Siding, Masonite, Colour Loc |
| Half Bath Total | 1 |
| Heating Fuel | Natural Gas |
| Heating Type | Forced Air |
| Stories Total | 2 |
| Size Interior | 1322 |
| Type | Row / Townhouse |
| Utility Water | Municipal Water |
Land
| Access Type | Highway Access |
| Acreage | No |
| Land Amenities | Park, Playground, Schools, Shopping |
| Landscape Features | Landscaped |
| Sewer | Municipal Sewage System |
| Zoning Description | R5-4 |
Rooms
| Level | Type | Length | Width | Dimensions |
|---|---|---|---|---|
| Second Level | 4pc Bathroom | 8'4'' x 5'5'' | ||
| Second Level | Bedroom | 8'6'' x 11'3'' | ||
| Second Level | Bedroom | 8'4'' x 12'2'' | ||
| Second Level | Primary Bedroom | 14'11'' x 9'9'' | ||
| Lower Level | 2pc Bathroom | 5'10'' x 3'11'' | ||
| Lower Level | Utility Room | 17'2'' x 14'5'' | ||
| Lower Level | Family Room | 17'2'' x 13'7'' | ||
| Lower Level | Dining Room | 9'9'' x 13'4'' | ||
| Main Level | Kitchen | 7'4'' x 8'8'' | ||
| Main Level | Living Room | 17'2'' x 17'11'' | ||
| Main Level | Foyer | 3'11'' x 6'1'' |
https://www.realtor.ca/real-estate/26826453/90-tiffany-drive-unit-94-london

