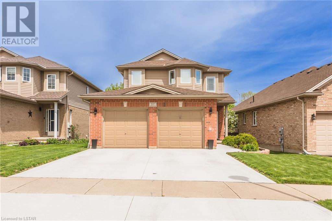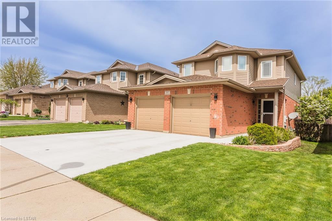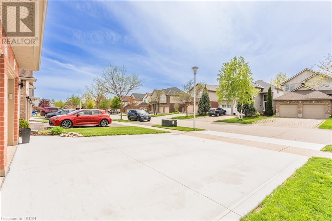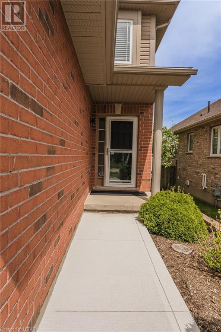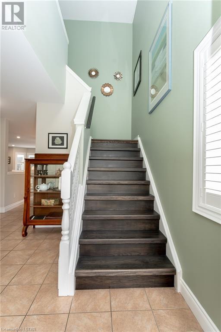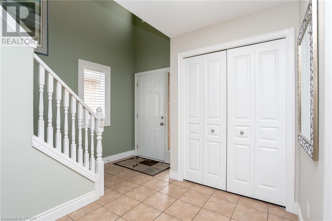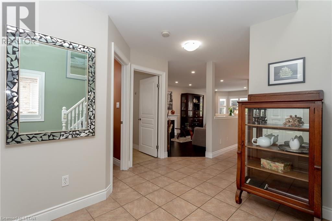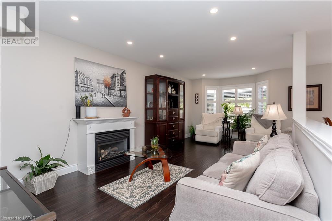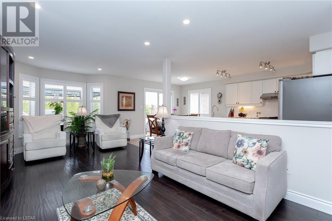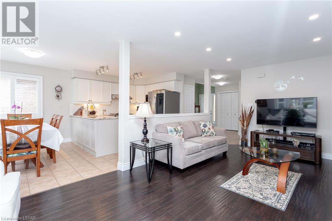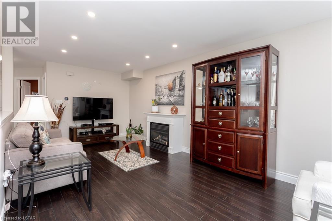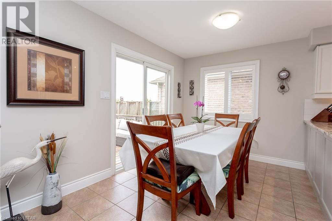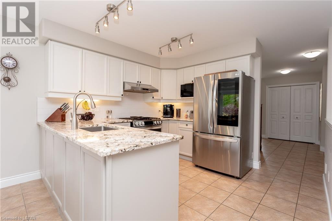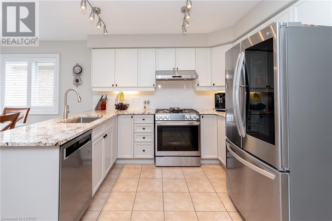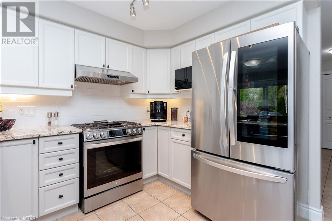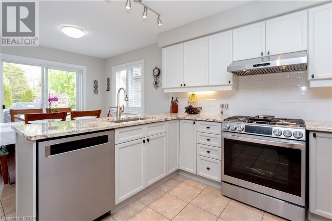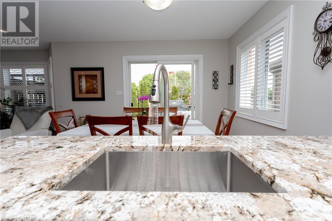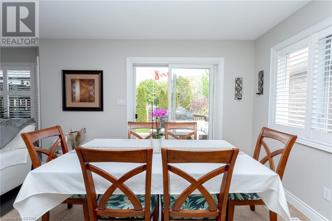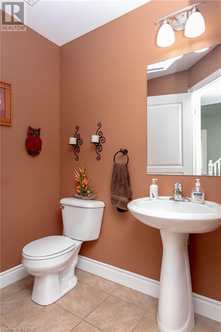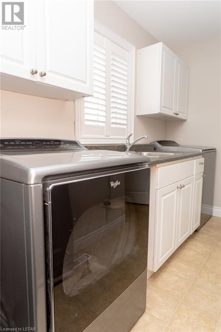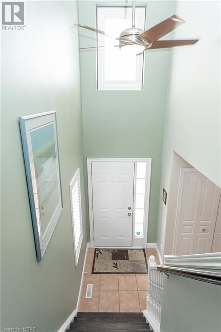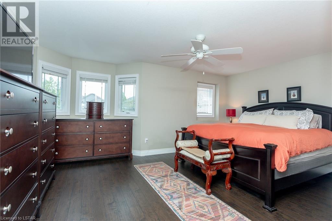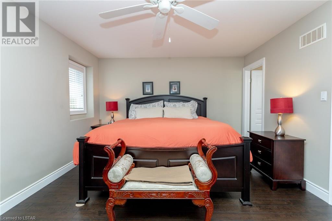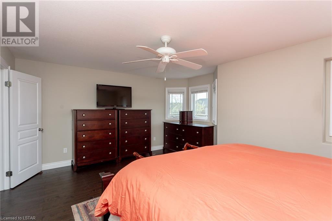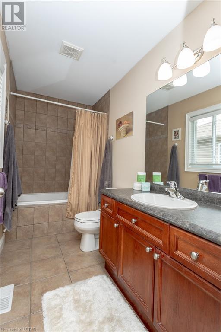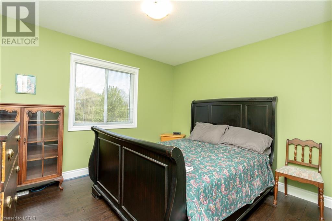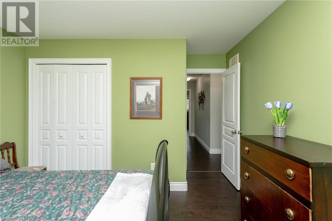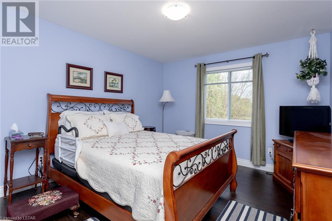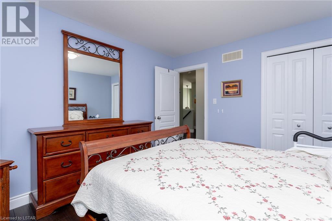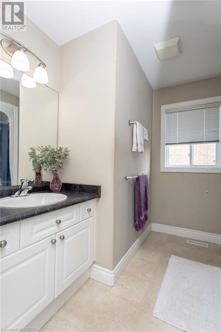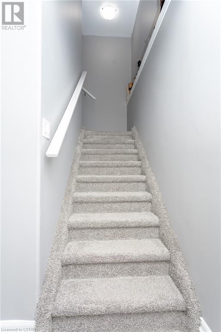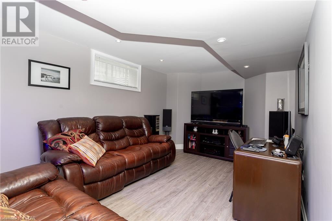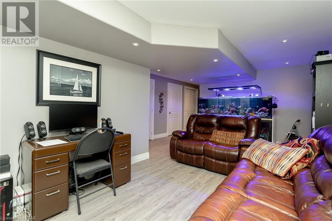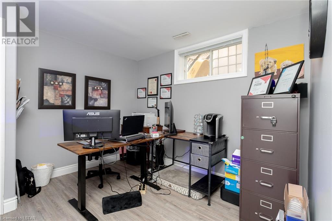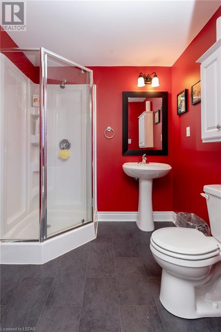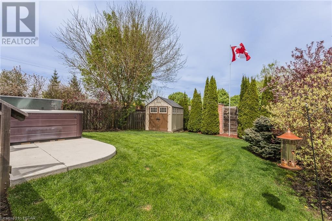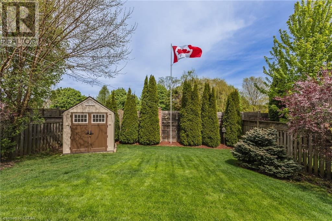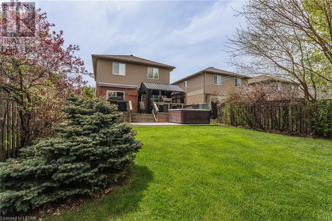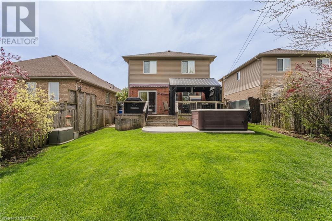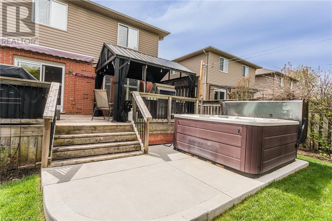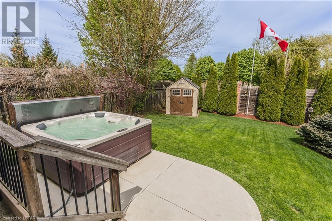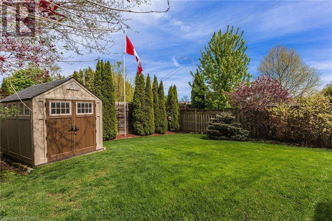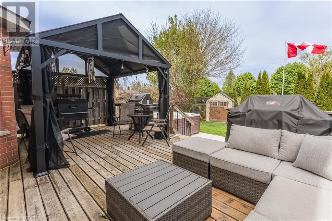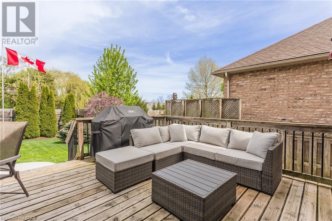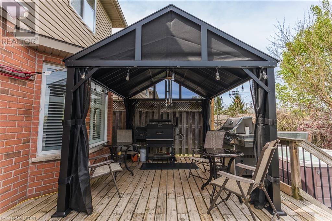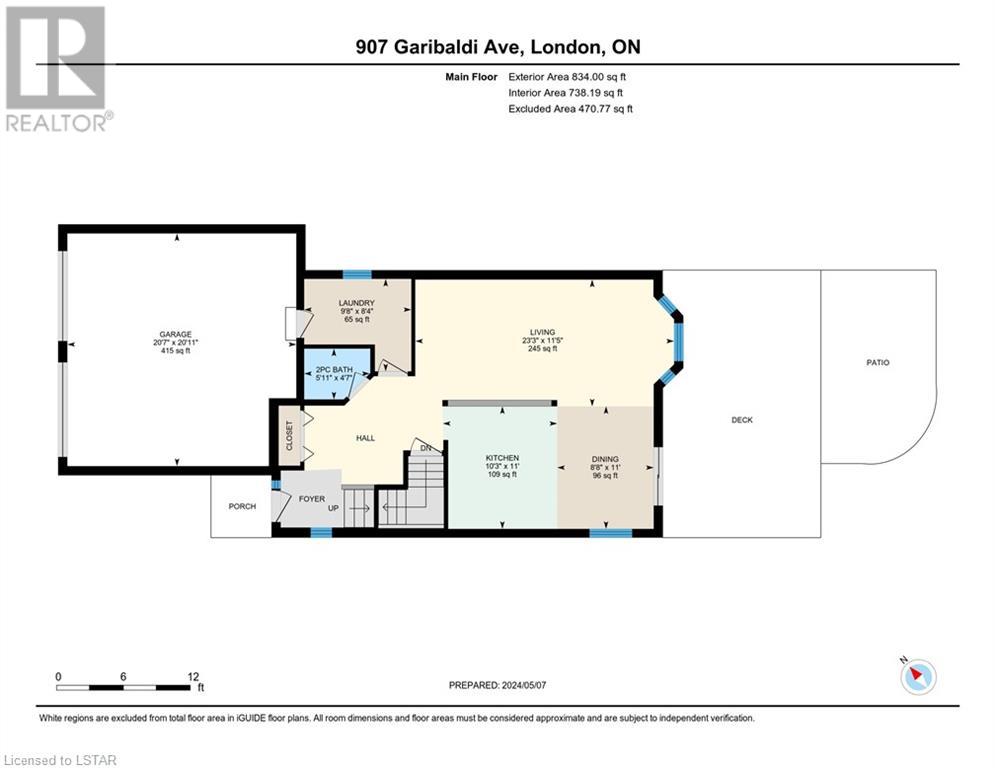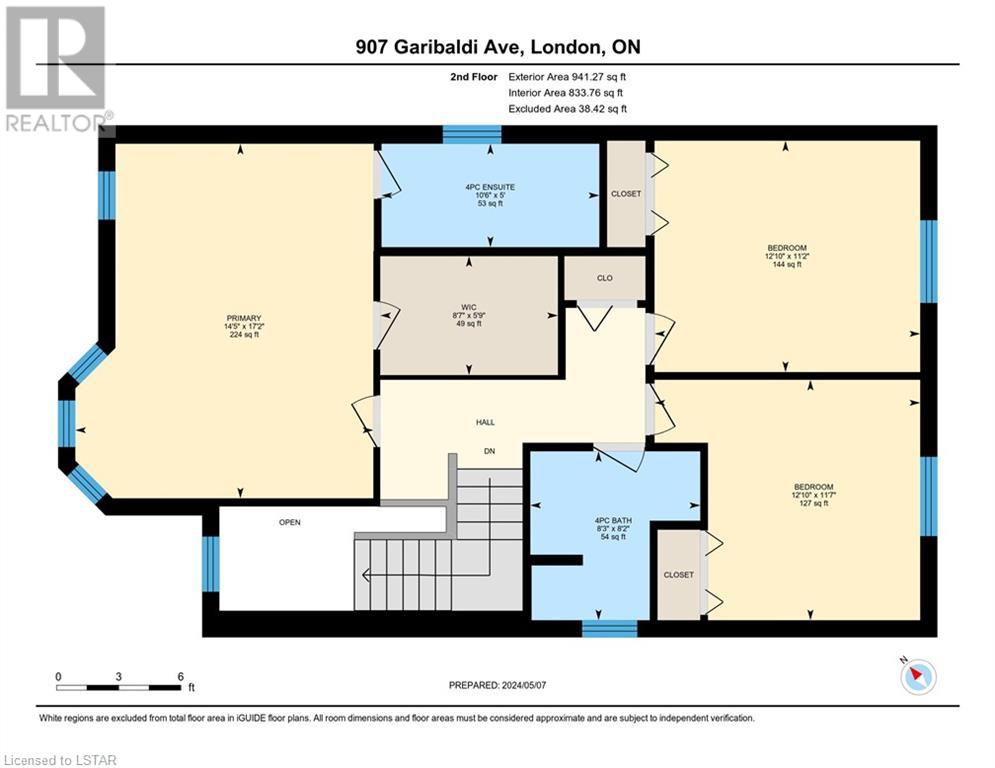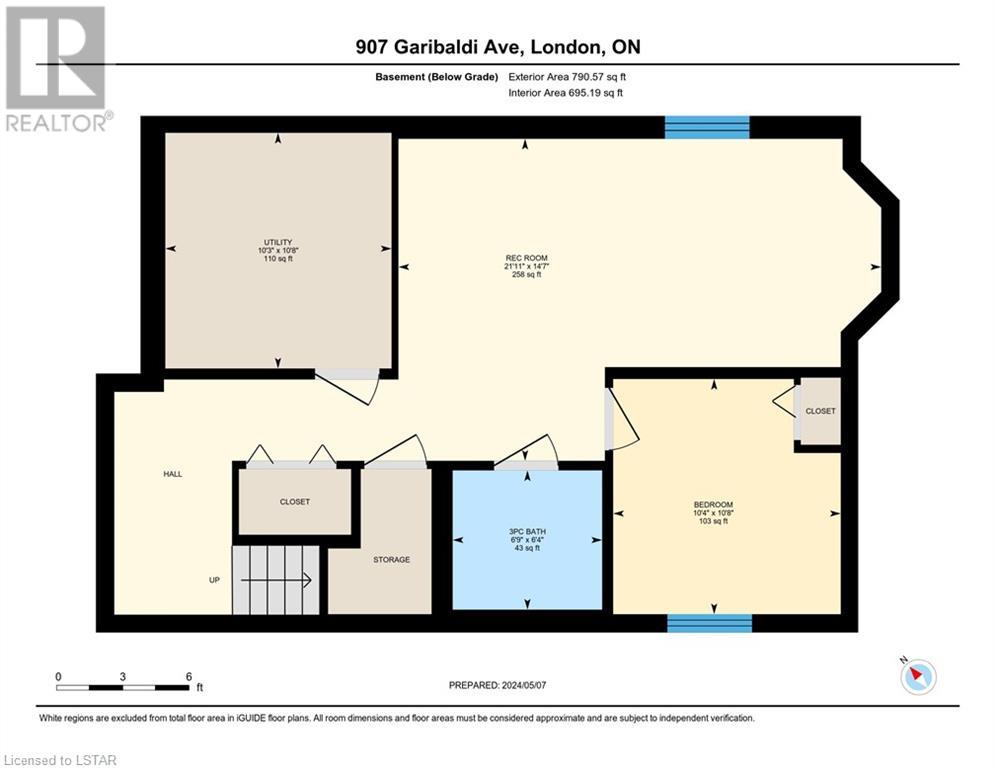4 Bedroom
4 Bathroom
2267
2 Level
Fireplace
Central Air Conditioning
Forced Air
Landscaped
$799,900
An excellent family home with plenty of room for all! 4 Bedrooms - 3 generous bedrooms up and 1 down (or use as an office space). Open concept eat in kitchen with stainless appliances and patio doors exiting onto lovely bright patio area where you can relax, cook or take in a soothing hot tub. Gas fireplace in living room for those cozy times, a main floor laundry room and handy 2 piece bath. Upper floor has a generous primary bedroom with walk in closet and 4 piece ensuite bathroom. 2 more generous bedrooms with another full 4 piece bath. Lower level has plenty of storage space, plus a family room AND bedroom or office PLUS another handy 3 piece bathroom with shower. New poured concrete driveway, sidewalk and hot tub pad done in fall of 2023. Gas hook ups to stove, water heater and dryer (id:19173)
Property Details
|
MLS® Number
|
40586476 |
|
Property Type
|
Single Family |
|
Amenities Near By
|
Park, Place Of Worship, Playground, Public Transit, Schools, Shopping |
|
Communication Type
|
Fiber |
|
Community Features
|
Community Centre, School Bus |
|
Equipment Type
|
Water Heater |
|
Features
|
Gazebo |
|
Parking Space Total
|
4 |
|
Rental Equipment Type
|
Water Heater |
|
Structure
|
Shed |
Building
|
Bathroom Total
|
4 |
|
Bedrooms Above Ground
|
3 |
|
Bedrooms Below Ground
|
1 |
|
Bedrooms Total
|
4 |
|
Appliances
|
Central Vacuum - Roughed In, Dishwasher, Dryer, Refrigerator, Stove, Washer, Window Coverings, Garage Door Opener, Hot Tub |
|
Architectural Style
|
2 Level |
|
Basement Development
|
Finished |
|
Basement Type
|
Full (finished) |
|
Constructed Date
|
2006 |
|
Construction Style Attachment
|
Detached |
|
Cooling Type
|
Central Air Conditioning |
|
Exterior Finish
|
Brick, Vinyl Siding |
|
Fire Protection
|
Smoke Detectors |
|
Fireplace Present
|
Yes |
|
Fireplace Total
|
1 |
|
Fixture
|
Ceiling Fans |
|
Foundation Type
|
Poured Concrete |
|
Half Bath Total
|
1 |
|
Heating Fuel
|
Natural Gas |
|
Heating Type
|
Forced Air |
|
Stories Total
|
2 |
|
Size Interior
|
2267 |
|
Type
|
House |
|
Utility Water
|
Municipal Water |
Parking
Land
|
Access Type
|
Road Access |
|
Acreage
|
No |
|
Fence Type
|
Fence |
|
Land Amenities
|
Park, Place Of Worship, Playground, Public Transit, Schools, Shopping |
|
Landscape Features
|
Landscaped |
|
Sewer
|
Municipal Sewage System |
|
Size Depth
|
134 Ft |
|
Size Frontage
|
39 Ft |
|
Size Total Text
|
Under 1/2 Acre |
|
Zoning Description
|
R1-4(13) |
Rooms
| Level |
Type |
Length |
Width |
Dimensions |
|
Second Level |
4pc Bathroom |
|
|
8'3'' x 8'2'' |
|
Second Level |
Full Bathroom |
|
|
10'6'' x 5'0'' |
|
Second Level |
Bedroom |
|
|
12'10'' x 11'2'' |
|
Second Level |
Bedroom |
|
|
12'10'' x 11'7'' |
|
Second Level |
Primary Bedroom |
|
|
17'2'' x 14'5'' |
|
Lower Level |
3pc Bathroom |
|
|
6'9'' x 6'4'' |
|
Lower Level |
Utility Room |
|
|
10'8'' x 10'3'' |
|
Lower Level |
Bedroom |
|
|
10'8'' x 10'4'' |
|
Lower Level |
Family Room |
|
|
21'11'' x 14'7'' |
|
Main Level |
2pc Bathroom |
|
|
5'11'' x 4'7'' |
|
Main Level |
Laundry Room |
|
|
9'8'' x 8'4'' |
|
Main Level |
Kitchen/dining Room |
|
|
19'1'' x 8'8'' |
|
Main Level |
Living Room |
|
|
23'3'' x 11'5'' |
Utilities
|
Electricity
|
Available |
|
Natural Gas
|
Available |
https://www.realtor.ca/real-estate/26872875/907-garibaldi-avenue-e-london

