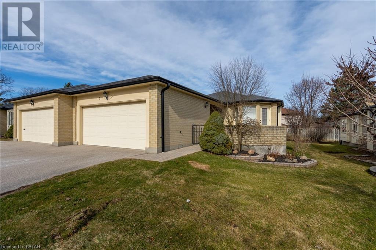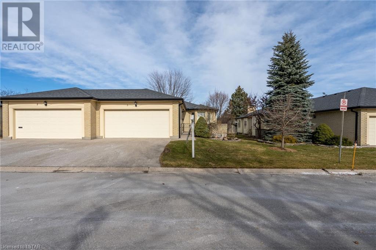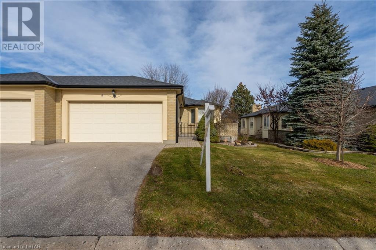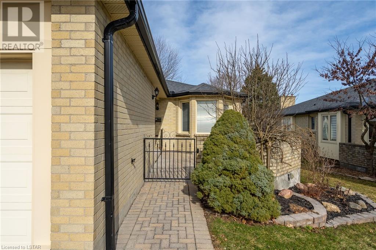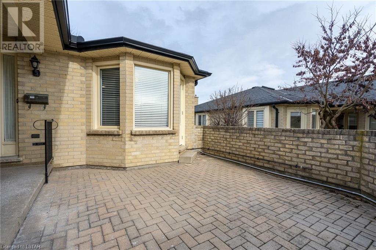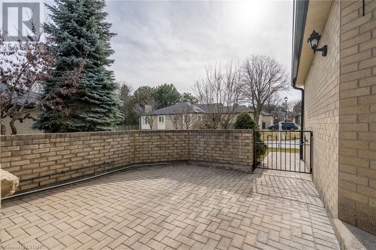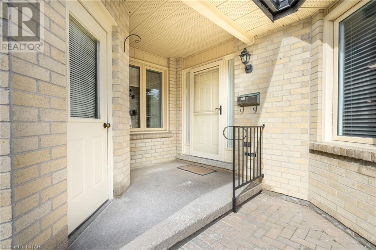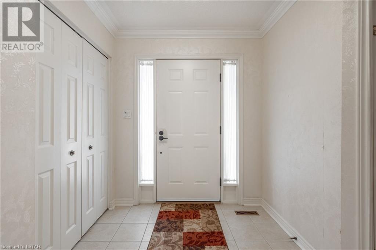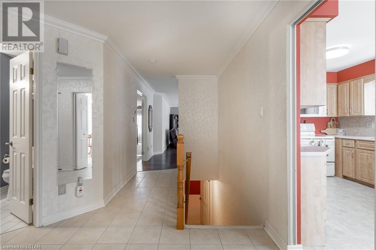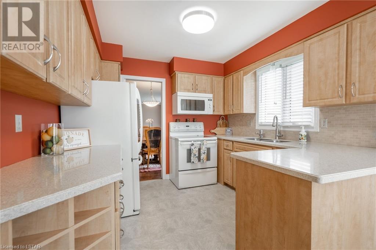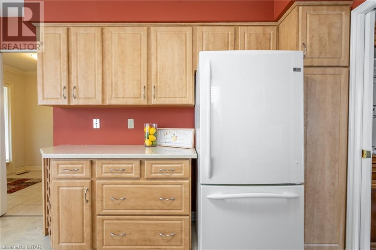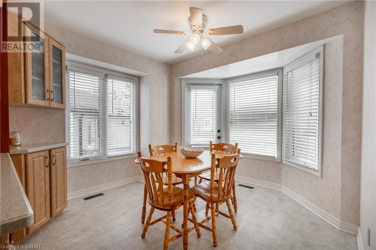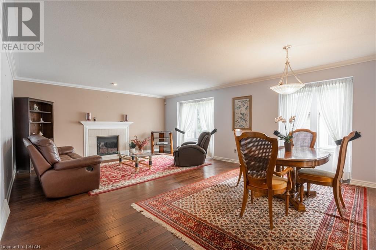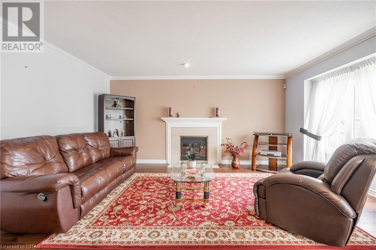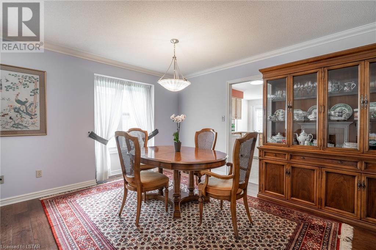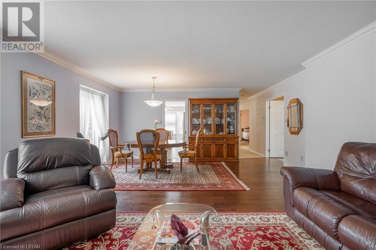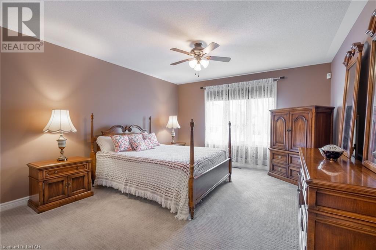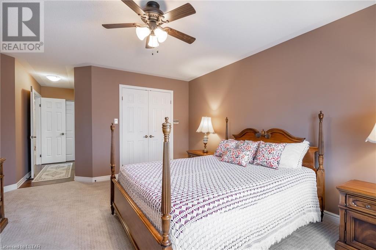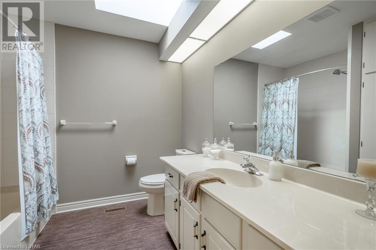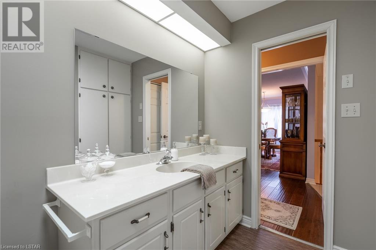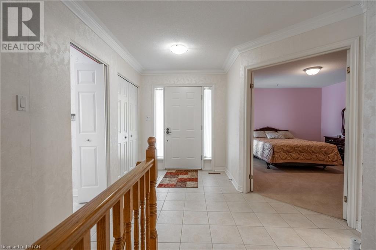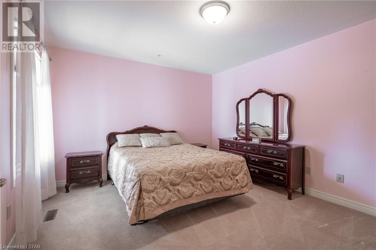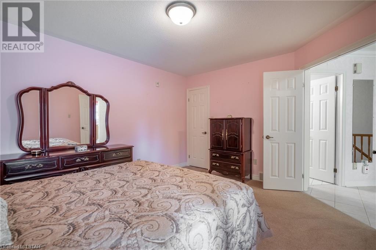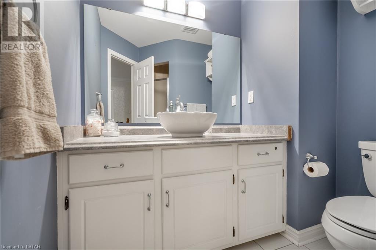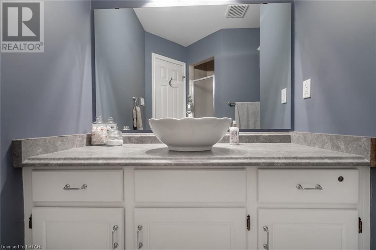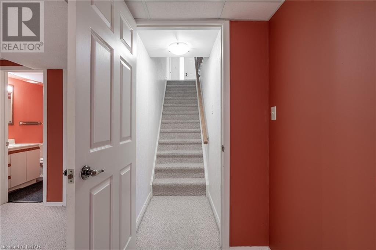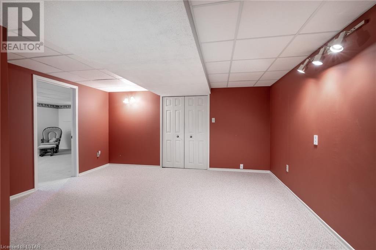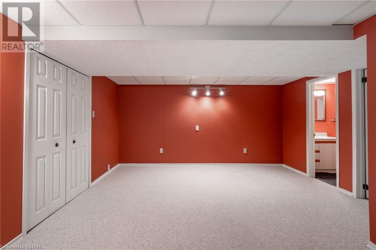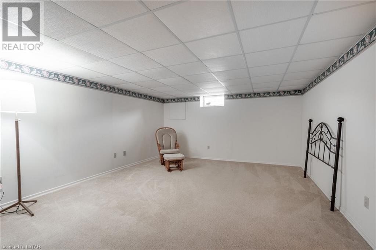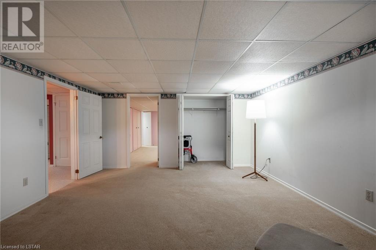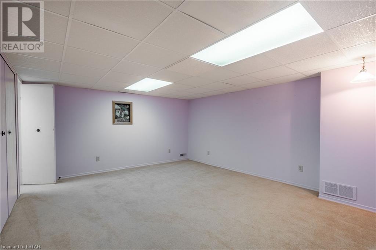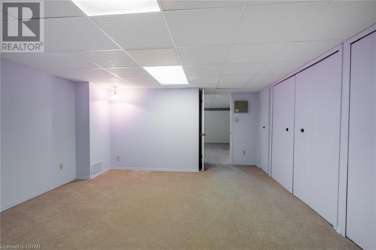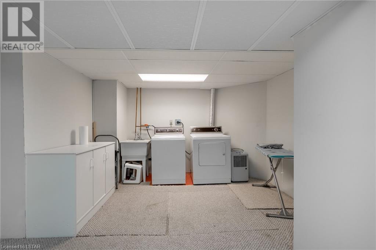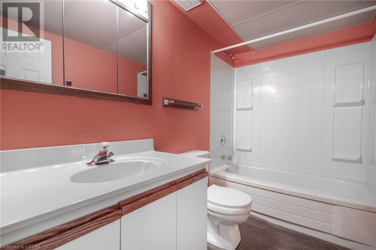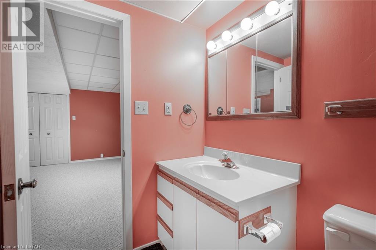94 Pine Valley Gate Unit# 3 London, Ontario N6J 4P7
$624,900Maintenance, Insurance, Landscaping, Property Management, Parking
$540 Monthly
Maintenance, Insurance, Landscaping, Property Management, Parking
$540 MonthlyWonderful small complex in Westmount! This one floor great-sized condo has a front private courtyard with attached 2 car garage. Step inside this spacious unit with loads of hardwood floors and ceramic tiles. Good size updated kitchen with Corian counter, backsplash, pantry, and open to sun-filled eating area with bay window and garden door to courtyard. Huge living room/dining room with gas fireplace that's perfect for entertaining! The primary bedroom is large with an ensuite. There is a second bedroom or could be office or den on the main floor plus main updated bathroom has a vessel sink and more. The lower level is fully finished with a rec room, bedroom, bonus room, plus a 4 piece bathroom. Mature treed complex in an excellent neighbourhood close to many amenities! Call before it's too late! (id:19173)
Property Details
| MLS® Number | 40548873 |
| Property Type | Single Family |
| Amenities Near By | Golf Nearby, Hospital, Park, Public Transit, Schools, Shopping |
| Equipment Type | Water Heater |
| Features | Southern Exposure, Balcony |
| Parking Space Total | 4 |
| Rental Equipment Type | Water Heater |
Building
| Bathroom Total | 3 |
| Bedrooms Above Ground | 2 |
| Bedrooms Below Ground | 1 |
| Bedrooms Total | 3 |
| Appliances | Dishwasher, Dryer, Refrigerator, Stove, Washer, Microwave Built-in |
| Architectural Style | Bungalow |
| Basement Development | Partially Finished |
| Basement Type | Full (partially Finished) |
| Constructed Date | 1987 |
| Construction Style Attachment | Attached |
| Cooling Type | Central Air Conditioning |
| Exterior Finish | Brick |
| Fireplace Present | Yes |
| Fireplace Total | 1 |
| Foundation Type | Poured Concrete |
| Heating Fuel | Natural Gas |
| Heating Type | Forced Air |
| Stories Total | 1 |
| Size Interior | 2349 |
| Type | Row / Townhouse |
| Utility Water | Municipal Water |
Parking
| Attached Garage | |
| Visitor Parking |
Land
| Access Type | Road Access, Highway Access |
| Acreage | No |
| Land Amenities | Golf Nearby, Hospital, Park, Public Transit, Schools, Shopping |
| Landscape Features | Landscaped |
| Sewer | Municipal Sewage System |
| Size Total Text | Under 1/2 Acre |
| Zoning Description | R6-3 |
Rooms
| Level | Type | Length | Width | Dimensions |
|---|---|---|---|---|
| Lower Level | 4pc Bathroom | Measurements not available | ||
| Lower Level | Office | 14'0'' x 14'0'' | ||
| Lower Level | Bedroom | 14'4'' x 12'0'' | ||
| Lower Level | Bonus Room | 15'0'' x 13'2'' | ||
| Main Level | Full Bathroom | Measurements not available | ||
| Main Level | 4pc Bathroom | Measurements not available | ||
| Main Level | Bedroom | 14'4'' x 12'0'' | ||
| Main Level | Primary Bedroom | 15'0'' x 12'6'' | ||
| Main Level | Eat In Kitchen | 10'0'' x 9'10'' | ||
| Main Level | Kitchen | 10'8'' x 9'4'' | ||
| Main Level | Living Room/dining Room | 23'0'' x 16'0'' |
https://www.realtor.ca/real-estate/26578011/94-pine-valley-gate-unit-3-london

