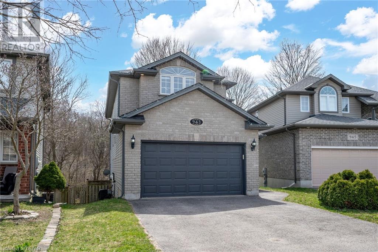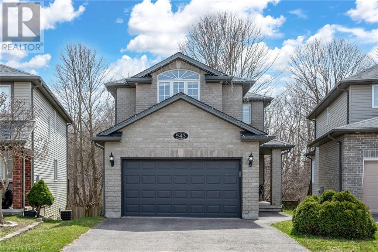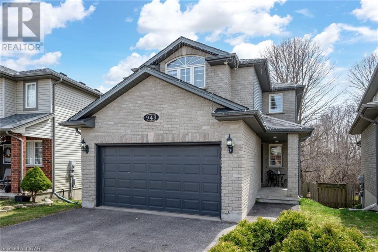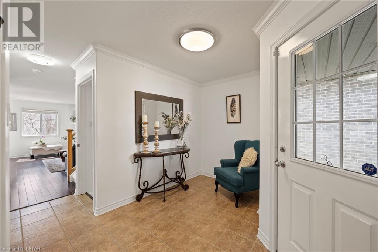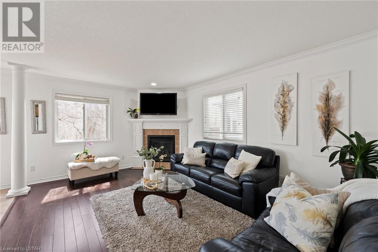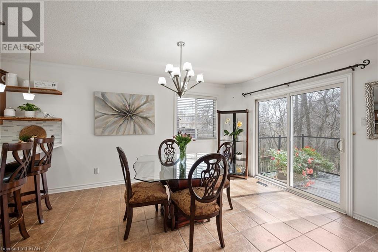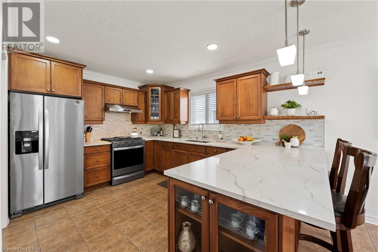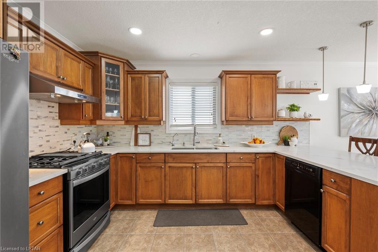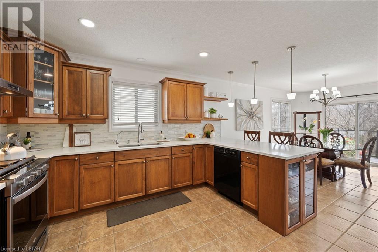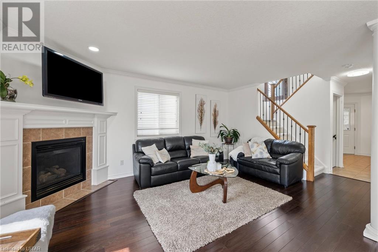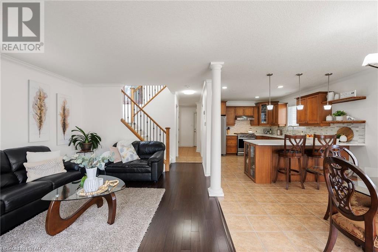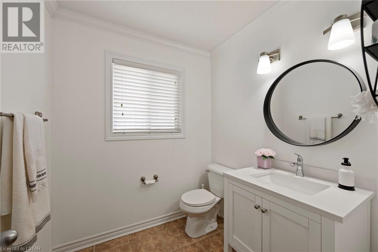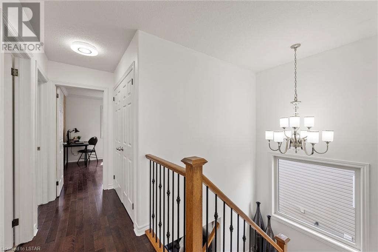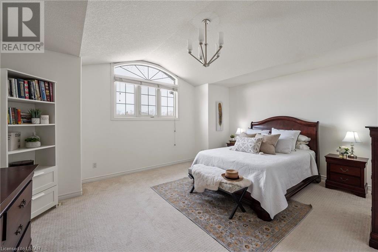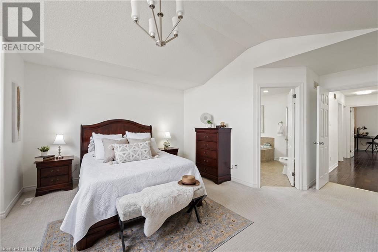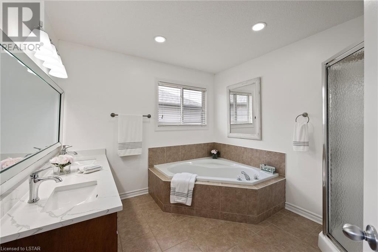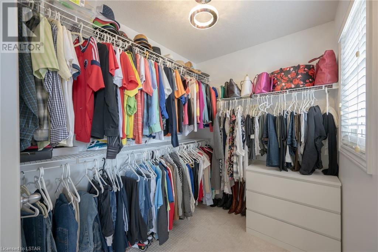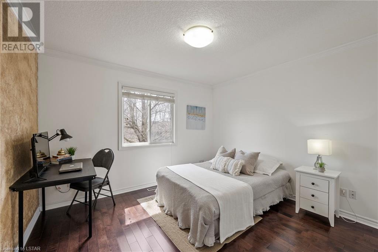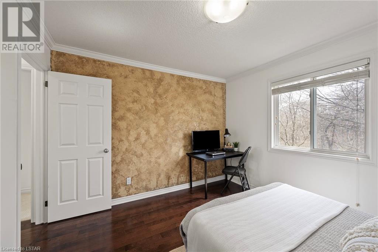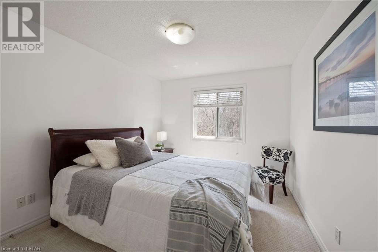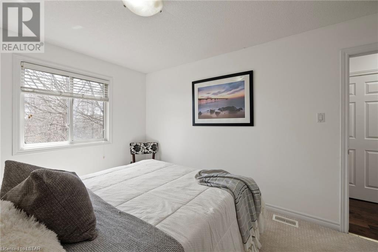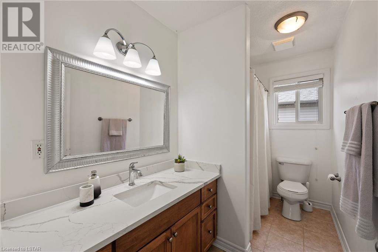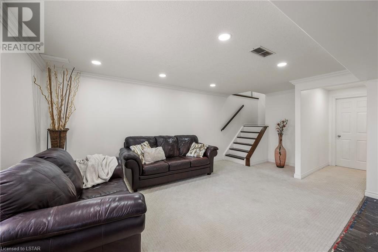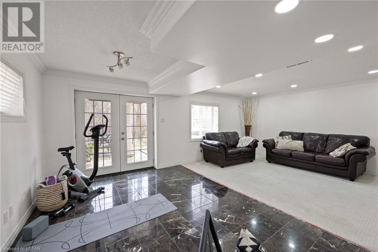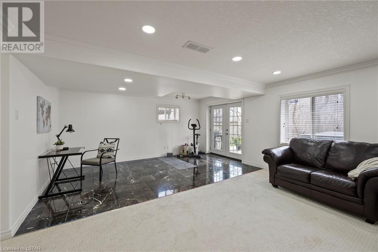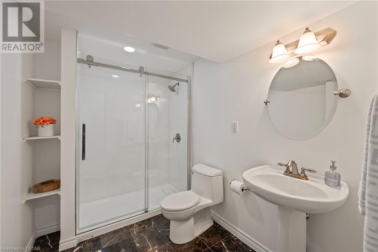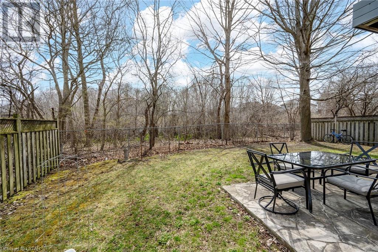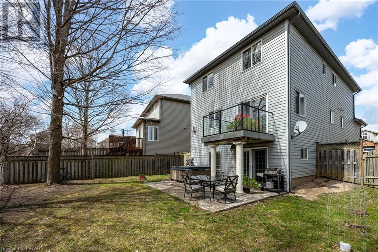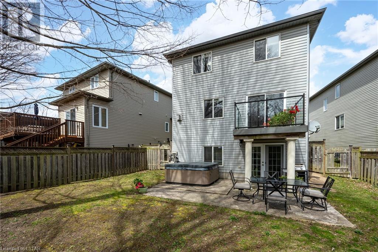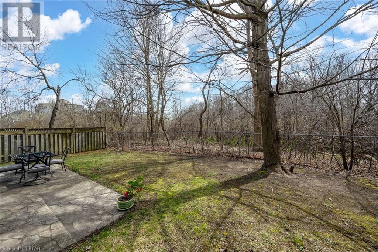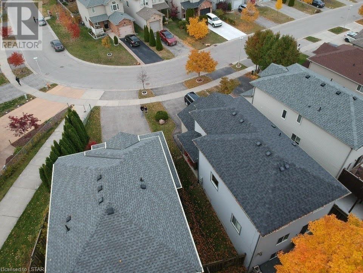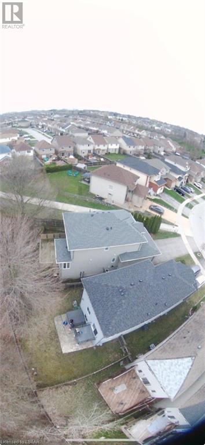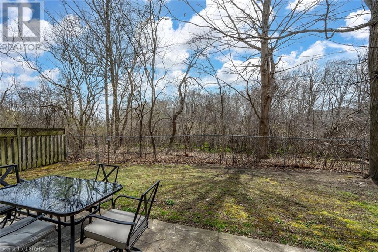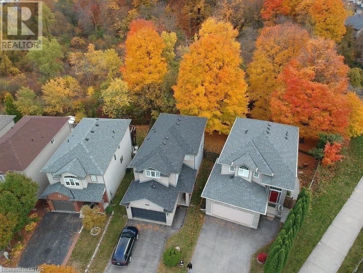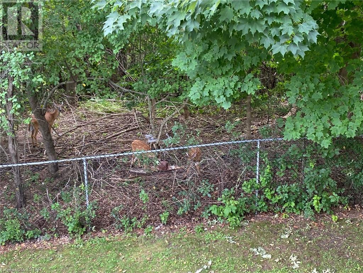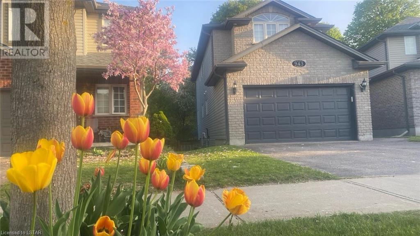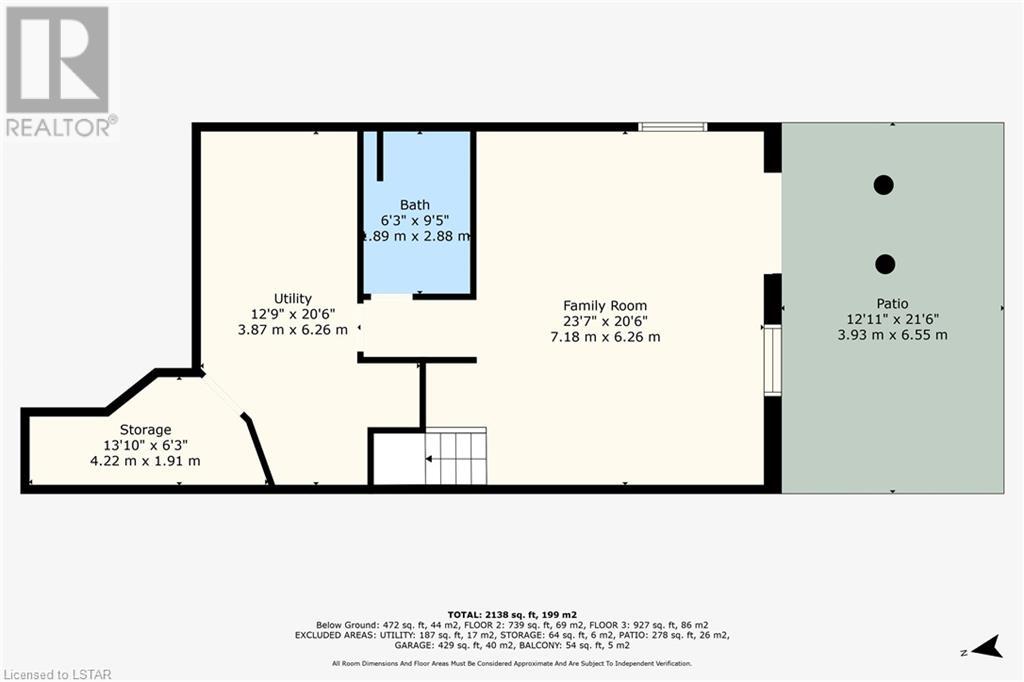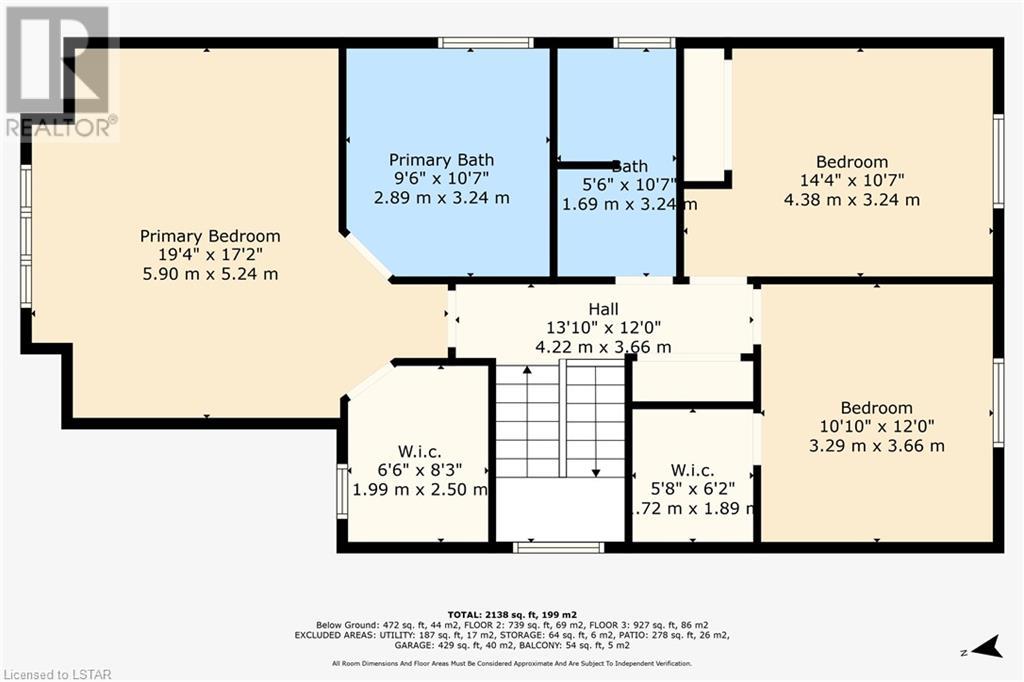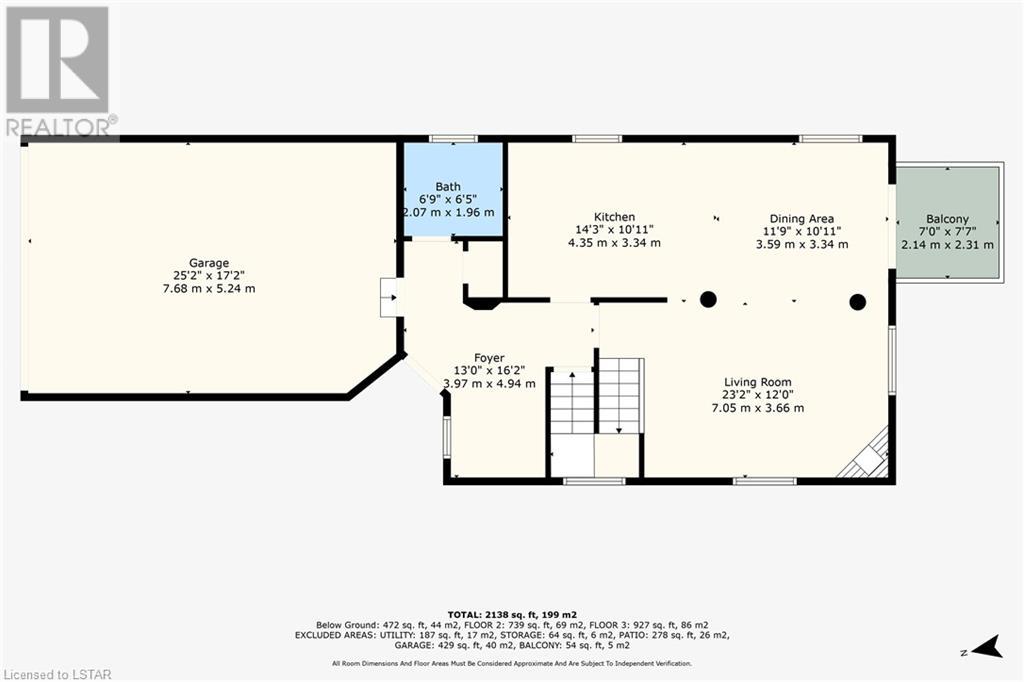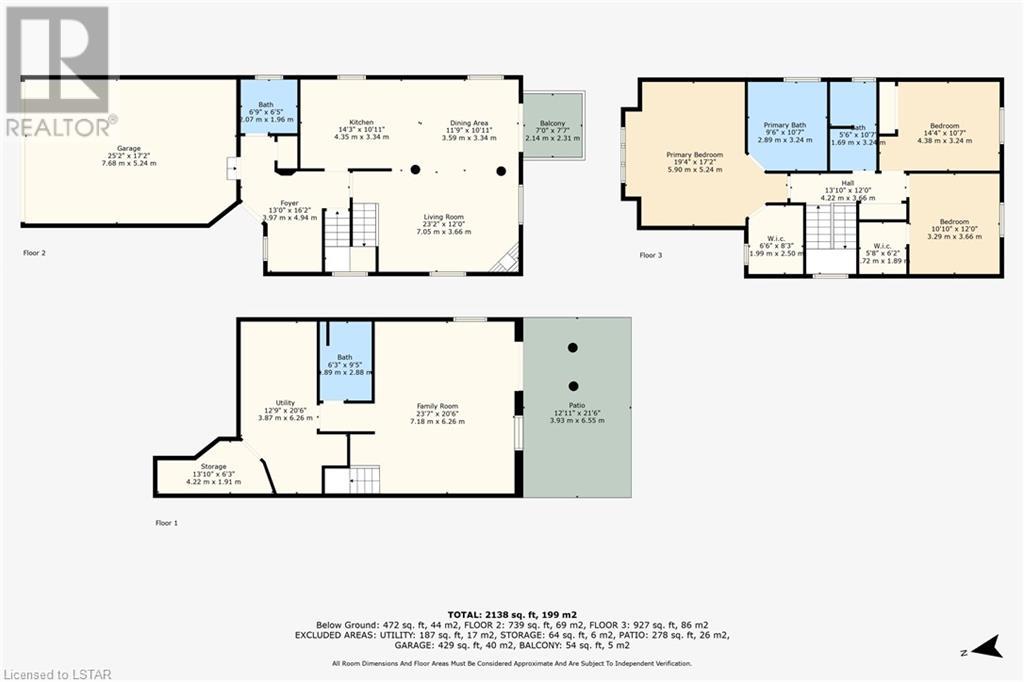3 Bedroom
4 Bathroom
2138
2 Level
Fireplace
Central Air Conditioning
Forced Air
Landscaped
$899,900
This exceptional new listing showcases a two-story design with a double car garage and a finished walk-out basement. It provides a serene haven with breathtaking views of the forest and nearby walking trails, offering a peaceful location to reside. The second floor of the house features a large master suite that is a true highlight, complete with a vaulted ceiling, a 5 pc ensuite with a jet-set tub, and a spacious walk-in closet with a window. Additionally, two other bedrooms with sizable closets and a 4 pc bathroom provide ample space for comfortable living. The main floor is an open space with stunning views and access to a deck from the dining room, an insert gas fireplace, and Brazilian hardwood floors in the living room. The updated kitchen comes with quartz countertops and a peninsula, backsplash, S.S appliances, and a 2-piece updated powder bathroom. The crown molding, pot lights, and neutral colors used for painting add to the elegance of the area. The roof was updated in 2019. The illuminated walk-out basement, with French double doors and big windows, makes the place extra bright. It leads to a flagstone patio and includes a 4 pc newer shower bathroom, marble floors, crown molding, and ample storage. This property offers a perfect blend of luxury and tranquility, making it an ideal home for those seeking a peaceful and elegant living environment. Enjoy the view from the fully fenced yard. The quiet court location is close to many amenities, such as Costco, shopping centers, U.W.O, and LHSC. Schedule a showing today to experience all that this stunning property has to offer. (id:19173)
Property Details
|
MLS® Number
|
40571028 |
|
Property Type
|
Single Family |
|
Amenities Near By
|
Place Of Worship, Playground, Public Transit, Shopping |
|
Communication Type
|
High Speed Internet |
|
Equipment Type
|
Water Heater |
|
Features
|
Backs On Greenbelt, Conservation/green Belt, Paved Driveway, Automatic Garage Door Opener |
|
Parking Space Total
|
4 |
|
Rental Equipment Type
|
Water Heater |
Building
|
Bathroom Total
|
4 |
|
Bedrooms Above Ground
|
3 |
|
Bedrooms Total
|
3 |
|
Appliances
|
Dishwasher, Dryer, Washer, Gas Stove(s), Hood Fan, Window Coverings, Garage Door Opener, Hot Tub |
|
Architectural Style
|
2 Level |
|
Basement Development
|
Partially Finished |
|
Basement Type
|
Full (partially Finished) |
|
Constructed Date
|
2003 |
|
Construction Style Attachment
|
Detached |
|
Cooling Type
|
Central Air Conditioning |
|
Exterior Finish
|
Brick, Vinyl Siding |
|
Fire Protection
|
Smoke Detectors |
|
Fireplace Present
|
Yes |
|
Fireplace Total
|
1 |
|
Fireplace Type
|
Insert |
|
Foundation Type
|
Poured Concrete |
|
Half Bath Total
|
1 |
|
Heating Fuel
|
Natural Gas |
|
Heating Type
|
Forced Air |
|
Stories Total
|
2 |
|
Size Interior
|
2138 |
|
Type
|
House |
|
Utility Water
|
Municipal Water |
Parking
Land
|
Access Type
|
Road Access |
|
Acreage
|
No |
|
Fence Type
|
Fence |
|
Land Amenities
|
Place Of Worship, Playground, Public Transit, Shopping |
|
Landscape Features
|
Landscaped |
|
Sewer
|
Municipal Sewage System |
|
Size Depth
|
115 Ft |
|
Size Frontage
|
26 Ft |
|
Size Total Text
|
Under 1/2 Acre |
|
Zoning Description
|
R1-13(2) |
Rooms
| Level |
Type |
Length |
Width |
Dimensions |
|
Second Level |
4pc Bathroom |
|
|
5'6'' x 10'7'' |
|
Second Level |
Bedroom |
|
|
10'10'' x 12'0'' |
|
Second Level |
Bedroom |
|
|
14'4'' x 10'7'' |
|
Second Level |
Full Bathroom |
|
|
9'6'' x 10'7'' |
|
Second Level |
Primary Bedroom |
|
|
19'4'' x 17'2'' |
|
Lower Level |
3pc Bathroom |
|
|
6'3'' x 9'5'' |
|
Lower Level |
Storage |
|
|
13'10'' x 6'3'' |
|
Lower Level |
Utility Room |
|
|
12'9'' x 20'6'' |
|
Lower Level |
Family Room |
|
|
23'7'' x 20'6'' |
|
Main Level |
2pc Bathroom |
|
|
6'9'' x 6'5'' |
|
Main Level |
Kitchen |
|
|
14'3'' x 10'11'' |
|
Main Level |
Dining Room |
|
|
11'9'' x 10'11'' |
|
Main Level |
Living Room |
|
|
23'2'' x 12'0'' |
|
Main Level |
Foyer |
|
|
13'0'' x 16'2'' |
Utilities
|
Cable
|
Available |
|
Electricity
|
Available |
|
Natural Gas
|
Available |
|
Telephone
|
Available |
https://www.realtor.ca/real-estate/26745556/943-blythwood-road-london

