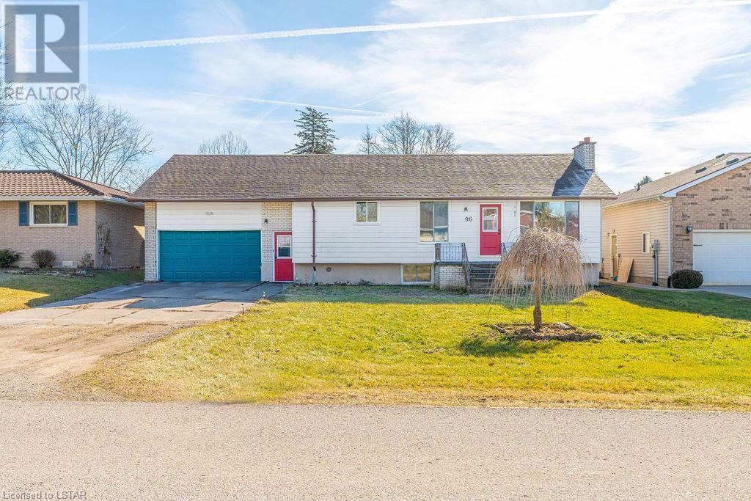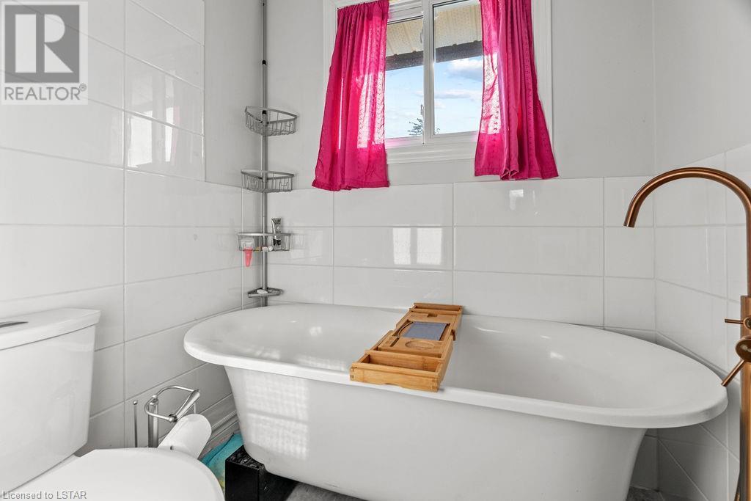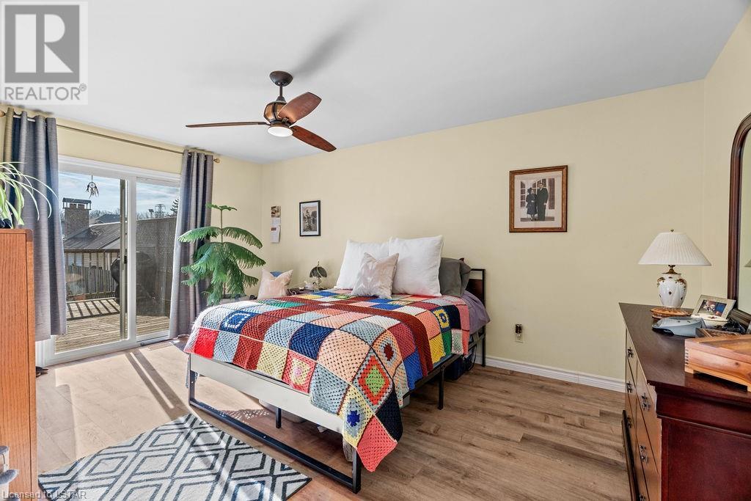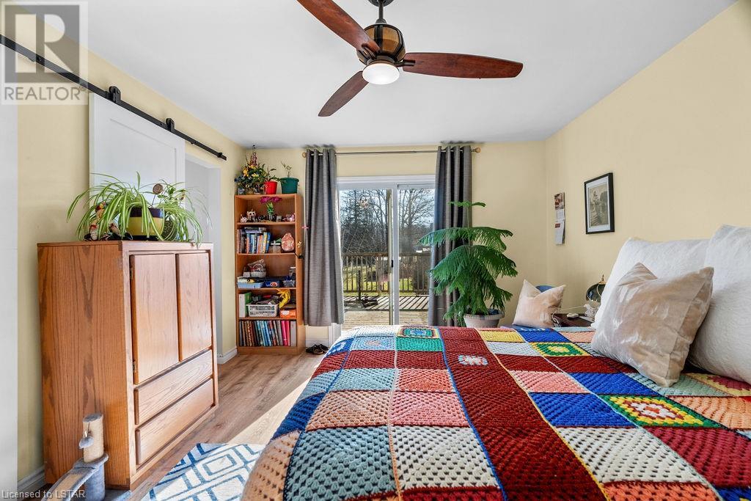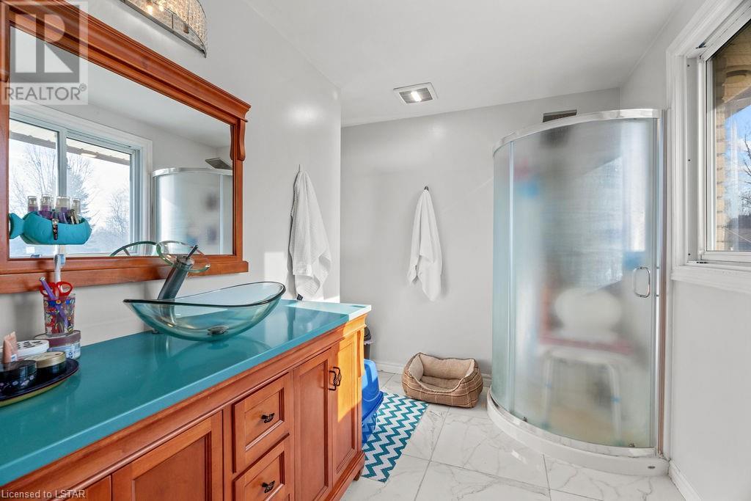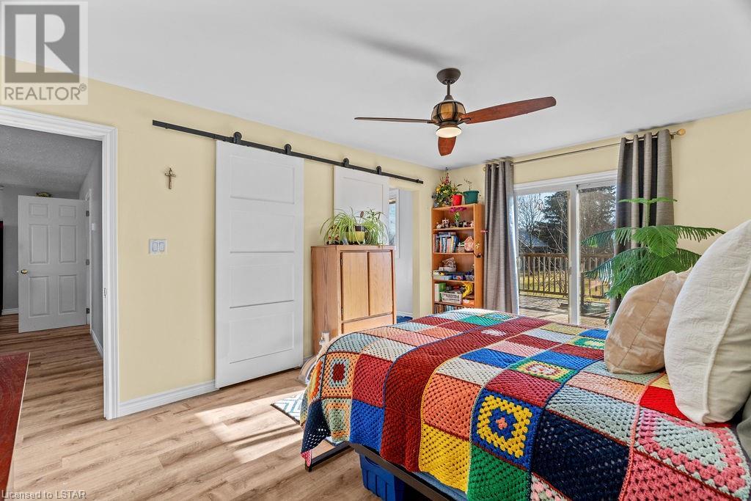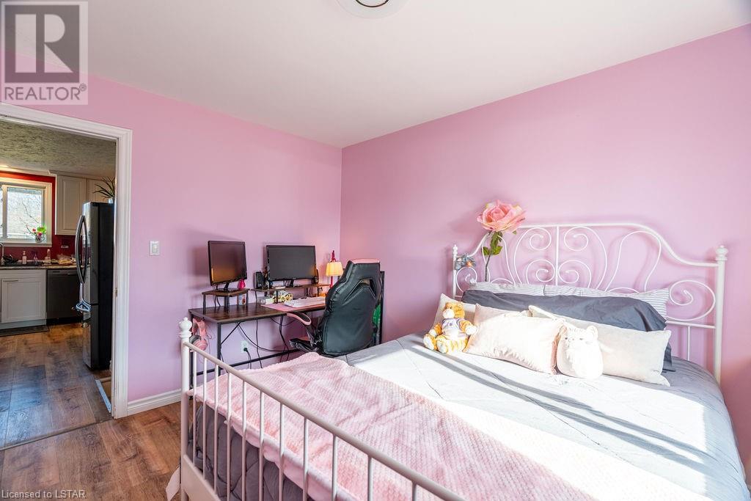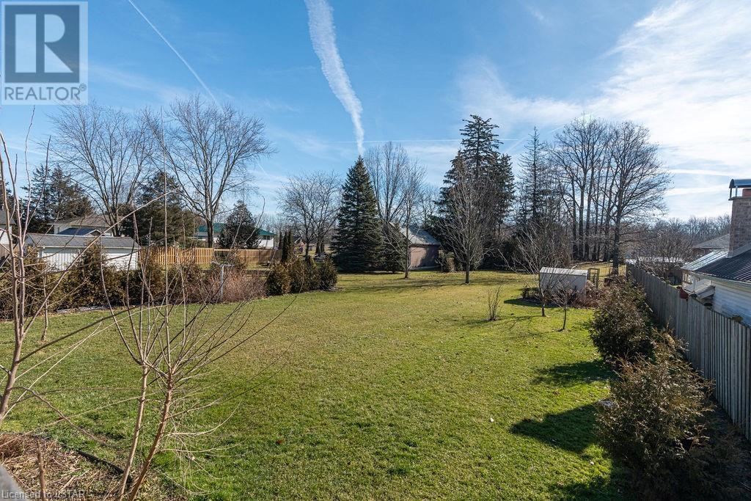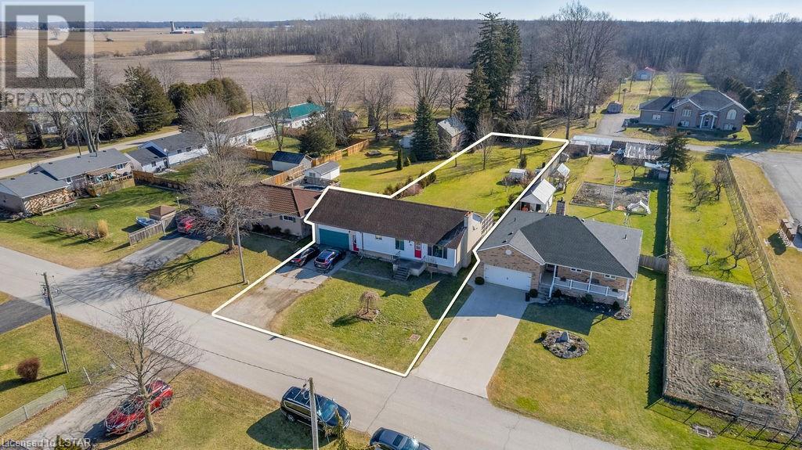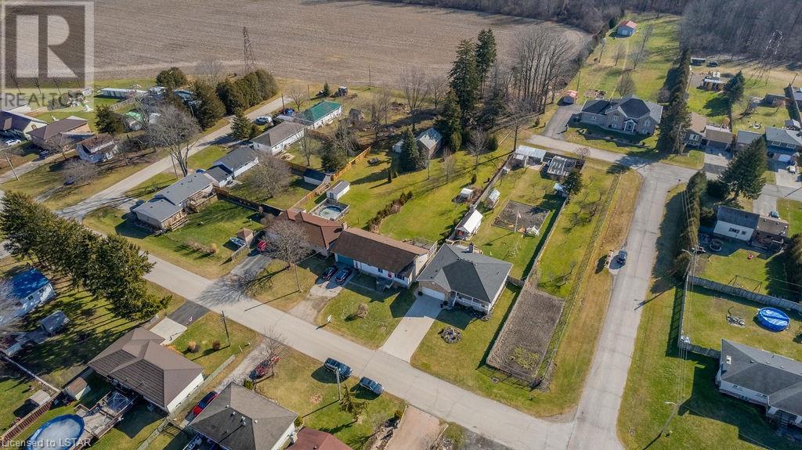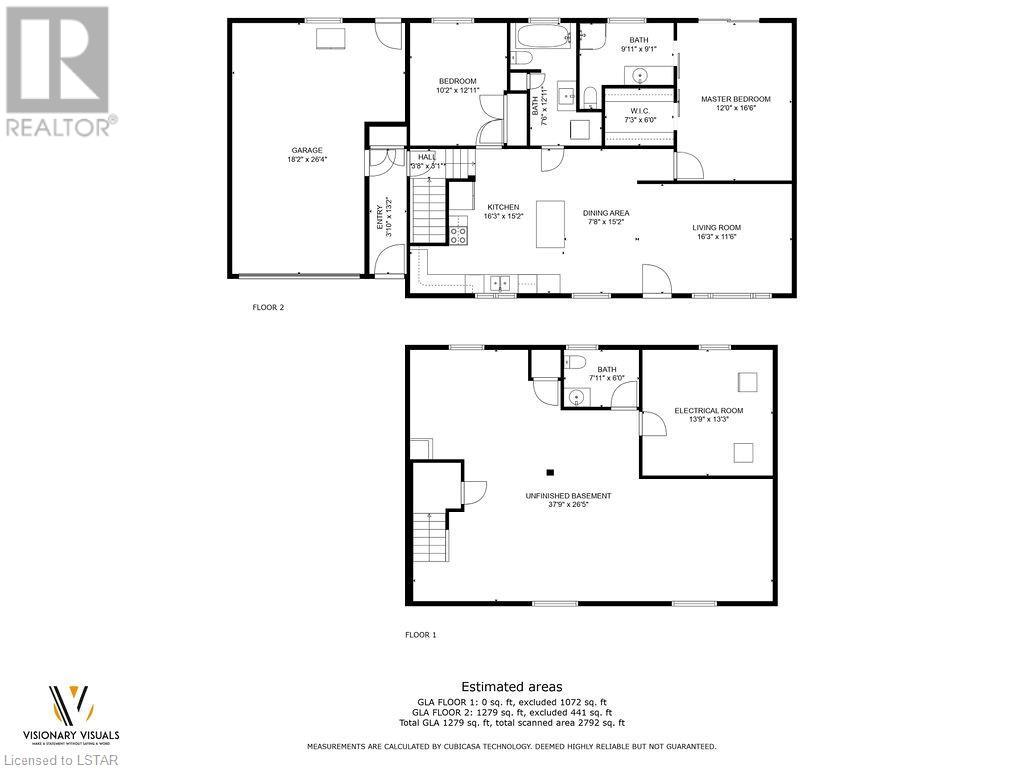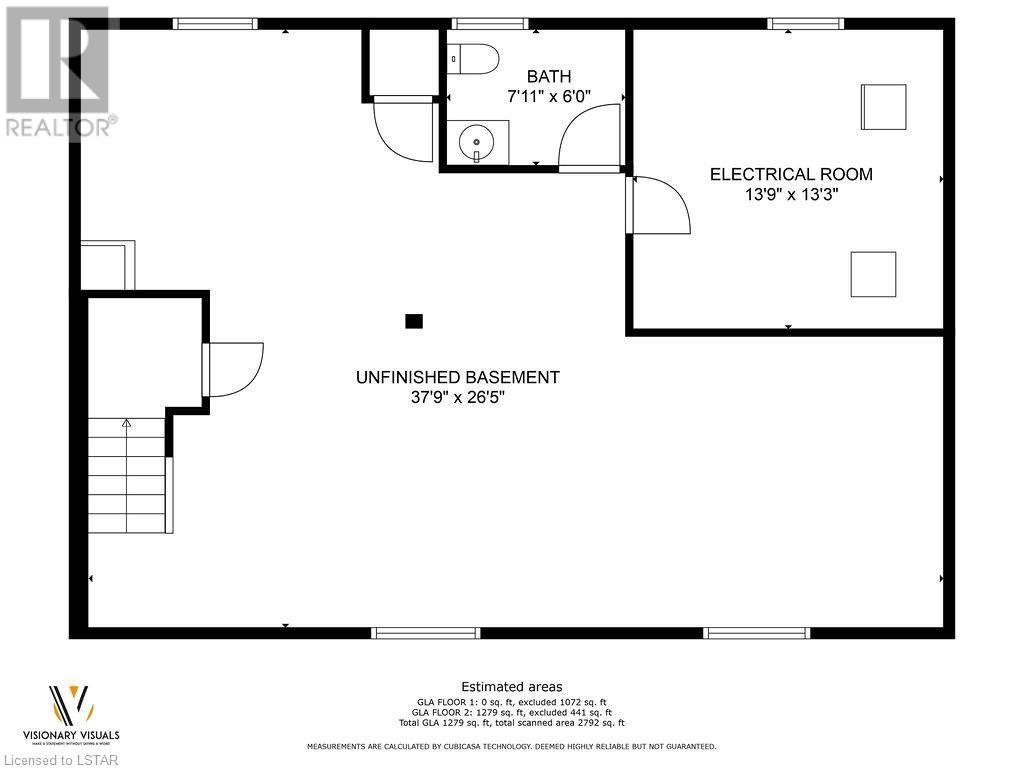2 Bedroom
3 Bathroom
1279
Bungalow
Central Air Conditioning
Forced Air
$464,900
Welcome to 96 William Street in the quiet town of West Lorne. As you step inside, you'll immediately be captivated by the warm ambiance and thoughtful design. The kitchen offers updated cabinetry and a convenient island, ideal for meal preparation and entertaining. Natural light floods the living spaces through the large windows, creating an inviting atmosphere throughout the home. The main bathroom features a soaker tub, perfect for unwinding after a long day, along with the convenience of main floor laundry. Boasting 2 bedrooms, including a relaxing primary bedroom complete with a walk-in closet and spacious ensuite featuring a walk-in shower. Enjoy the seamless flow of indoor-outdoor living with a patio door leading to the deck, where you can unwind and take in the views of the backyard – a perfect spot for summer gatherings or peaceful moments of solitude. The basement has had professional work completed to include additional drainage for optimal functionality, and sump pump with battery backup. You'll also find a convenient 2-piece bathroom. The partially finished basement offers new drywall, waiting for your personal finishing touches, making it additional living space or storage area to suit your needs. Yards this large are difficult to come by, there is plenty of space for all of your activities- play structures, vegetable gardens, sports nets, campfire area- there is so much potential- summer time fun awaits! West Lorne has amenities such as schools, grocery store, bank, health centre, arena, shops, and restaurants, and is only minutes from Highway 401. Experience the joys of small town living! (id:19173)
Property Details
|
MLS® Number
|
40537086 |
|
Property Type
|
Single Family |
|
Amenities Near By
|
Schools, Shopping |
|
Equipment Type
|
Furnace |
|
Features
|
Sump Pump |
|
Parking Space Total
|
8 |
|
Rental Equipment Type
|
Furnace |
|
Structure
|
Shed |
Building
|
Bathroom Total
|
3 |
|
Bedrooms Above Ground
|
2 |
|
Bedrooms Total
|
2 |
|
Appliances
|
Dishwasher, Dryer, Freezer, Stove, Water Softener, Washer, Hood Fan |
|
Architectural Style
|
Bungalow |
|
Basement Development
|
Partially Finished |
|
Basement Type
|
Full (partially Finished) |
|
Construction Style Attachment
|
Detached |
|
Cooling Type
|
Central Air Conditioning |
|
Exterior Finish
|
Aluminum Siding, Brick |
|
Half Bath Total
|
1 |
|
Heating Fuel
|
Natural Gas |
|
Heating Type
|
Forced Air |
|
Stories Total
|
1 |
|
Size Interior
|
1279 |
|
Type
|
House |
|
Utility Water
|
Municipal Water |
Parking
Land
|
Access Type
|
Highway Access |
|
Acreage
|
No |
|
Land Amenities
|
Schools, Shopping |
|
Sewer
|
Septic System |
|
Size Frontage
|
66 Ft |
|
Size Total Text
|
Under 1/2 Acre |
|
Zoning Description
|
Rr1 |
Rooms
| Level |
Type |
Length |
Width |
Dimensions |
|
Basement |
Other |
|
|
26'5'' x 37'9'' |
|
Basement |
2pc Bathroom |
|
|
6'0'' x 7'11'' |
|
Basement |
Utility Room |
|
|
13'3'' x 13'9'' |
|
Main Level |
3pc Bathroom |
|
|
12'11'' x 7'6'' |
|
Main Level |
Bedroom |
|
|
12'1'' x 10'2'' |
|
Main Level |
Full Bathroom |
|
|
9'1'' x 9'11'' |
|
Main Level |
Primary Bedroom |
|
|
16'6'' x 12'0'' |
|
Main Level |
Living Room |
|
|
11'6'' x 16'3'' |
|
Main Level |
Dining Room |
|
|
15'2'' x 7'8'' |
|
Main Level |
Kitchen |
|
|
15'2'' x 16'3'' |
https://www.realtor.ca/real-estate/26495912/96-william-street-west-lorne

